Küchen mit Schrankfronten mit vertiefter Füllung Ideen und Design
Suche verfeinern:
Budget
Sortieren nach:Heute beliebt
141 – 160 von 197.622 Fotos
1 von 2
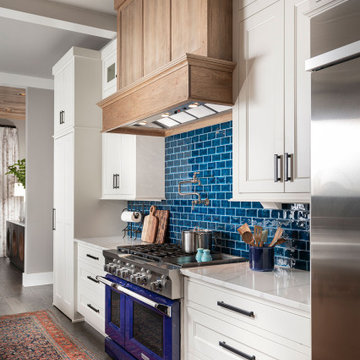
Geräumige Klassische Wohnküche in U-Form mit weißen Schränken, Küchenrückwand in Blau, Rückwand aus Metrofliesen, Küchengeräten aus Edelstahl, dunklem Holzboden, Kücheninsel, braunem Boden, weißer Arbeitsplatte, Quarzwerkstein-Arbeitsplatte und Schrankfronten mit vertiefter Füllung in Sonstige

Zweizeilige, Große Mediterrane Wohnküche mit Landhausspüle, Schrankfronten mit vertiefter Füllung, weißen Schränken, Küchengeräten aus Edelstahl, Porzellan-Bodenfliesen, Kücheninsel, buntem Boden und schwarzer Arbeitsplatte in Austin

Moderne Küche in U-Form mit Landhausspüle, Schrankfronten mit vertiefter Füllung, hellbraunen Holzschränken, Küchenrückwand in Weiß, Küchengeräten aus Edelstahl, hellem Holzboden, Kücheninsel, beigem Boden und weißer Arbeitsplatte in Phoenix

Zweizeilige, Mittelgroße Maritime Wohnküche mit weißen Schränken, Quarzit-Arbeitsplatte, Rückwand aus Glasfliesen, Küchengeräten aus Edelstahl, Laminat, Kücheninsel, braunem Boden, Landhausspüle, Schrankfronten mit vertiefter Füllung, Küchenrückwand in Grau und grauer Arbeitsplatte in San Diego
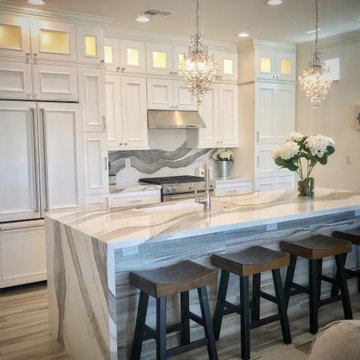
Farmhouse Glam Kitchen with Cambria Skara Brae waterfall slab countertop and backsplash. Custom Decorative Specialties Cabinetry - Berrington doors in Cottage White. Kitchenaid appliances with panel ready refrigerator and under counter microwave.
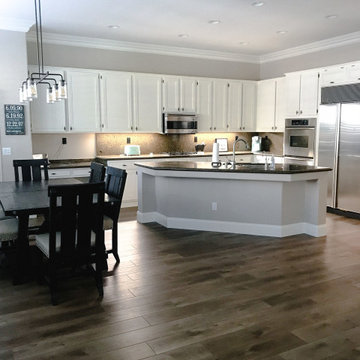
A contemporary country tone comes with this ProTek floor, while it offers great performance with waterproof design, it also offers great character through its registered embossing to help create an authentic country plank feel as well.

Кухня с зоной столовой
Einzeilige, Mittelgroße Klassische Wohnküche ohne Insel mit Unterbauwaschbecken, grauen Schränken, Quarzwerkstein-Arbeitsplatte, Küchenrückwand in Beige, Rückwand aus Marmor, Küchengeräten aus Edelstahl, Keramikboden, braunem Boden, beiger Arbeitsplatte und Schrankfronten mit vertiefter Füllung in Moskau
Einzeilige, Mittelgroße Klassische Wohnküche ohne Insel mit Unterbauwaschbecken, grauen Schränken, Quarzwerkstein-Arbeitsplatte, Küchenrückwand in Beige, Rückwand aus Marmor, Küchengeräten aus Edelstahl, Keramikboden, braunem Boden, beiger Arbeitsplatte und Schrankfronten mit vertiefter Füllung in Moskau

A traditional kitchen with touches of the farmhouse and Mediterranean styles. We used cool, light tones adding pops of color and warmth with natural wood.

Inspired by the majesty of the Northern Lights and this family's everlasting love for Disney, this home plays host to enlighteningly open vistas and playful activity. Like its namesake, the beloved Sleeping Beauty, this home embodies family, fantasy and adventure in their truest form. Visions are seldom what they seem, but this home did begin 'Once Upon a Dream'. Welcome, to The Aurora.

Große Industrial Wohnküche in U-Form mit Unterbauwaschbecken, Schrankfronten mit vertiefter Füllung, dunklen Holzschränken, Betonarbeitsplatte, Küchenrückwand in Grau, Rückwand aus Stein, Küchengeräten aus Edelstahl, hellem Holzboden, Kücheninsel, braunem Boden und grauer Arbeitsplatte in Kolumbus
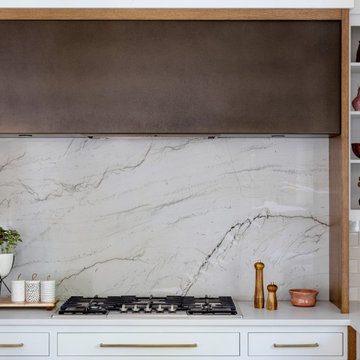
This white kitchen renovation is anything but typical. Natural wood and burnished brass accents have been added for interest.
Offene, Mittelgroße Skandinavische Küche in U-Form mit Unterbauwaschbecken, Schrankfronten mit vertiefter Füllung, weißen Schränken, Quarzit-Arbeitsplatte, Küchenrückwand in Weiß, Rückwand aus Keramikfliesen, Elektrogeräten mit Frontblende, braunem Holzboden, Kücheninsel, braunem Boden und weißer Arbeitsplatte in Chicago
Offene, Mittelgroße Skandinavische Küche in U-Form mit Unterbauwaschbecken, Schrankfronten mit vertiefter Füllung, weißen Schränken, Quarzit-Arbeitsplatte, Küchenrückwand in Weiß, Rückwand aus Keramikfliesen, Elektrogeräten mit Frontblende, braunem Holzboden, Kücheninsel, braunem Boden und weißer Arbeitsplatte in Chicago
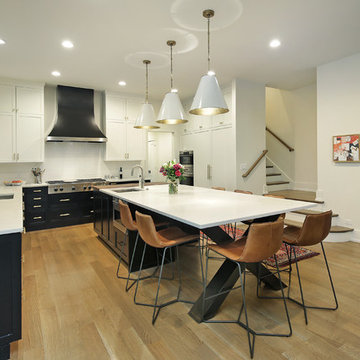
Große Klassische Wohnküche in L-Form mit Unterbauwaschbecken, Schrankfronten mit vertiefter Füllung, schwarzen Schränken, Quarzit-Arbeitsplatte, Küchenrückwand in Weiß, Rückwand aus Keramikfliesen, Küchengeräten aus Edelstahl, braunem Holzboden, Kücheninsel, braunem Boden und weißer Arbeitsplatte in Chicago

Transitional beauty with warm walnut perimeter cabinets and blue island.
Große Klassische Küche in L-Form mit Unterbauwaschbecken, Quarzwerkstein-Arbeitsplatte, Küchenrückwand in Weiß, Rückwand aus Porzellanfliesen, Küchengeräten aus Edelstahl, hellem Holzboden, Kücheninsel, weißer Arbeitsplatte, Schrankfronten mit vertiefter Füllung, hellbraunen Holzschränken und beigem Boden in Chicago
Große Klassische Küche in L-Form mit Unterbauwaschbecken, Quarzwerkstein-Arbeitsplatte, Küchenrückwand in Weiß, Rückwand aus Porzellanfliesen, Küchengeräten aus Edelstahl, hellem Holzboden, Kücheninsel, weißer Arbeitsplatte, Schrankfronten mit vertiefter Füllung, hellbraunen Holzschränken und beigem Boden in Chicago

A coffee bar with a small sink for guests and the upper glass front cabinets make it easy for guests to choose the correct cabinet to get their glasses. The beverage center also makes it easy for guests to take what they want while others are using the fridge.
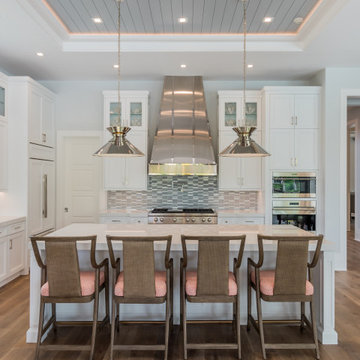
Klassische Küche in L-Form mit Schrankfronten mit vertiefter Füllung, weißen Schränken, Küchenrückwand in Grau, Rückwand aus Mosaikfliesen, Küchengeräten aus Edelstahl, braunem Holzboden, Kücheninsel, braunem Boden und weißer Arbeitsplatte in Miami

What do you do if you have a lovely cottage on Burt Lake but you want more natural light, more storage space, more bedrooms and more space for serving and entertaining? You remodel of course! We were hired to update the look and feel of the exterior, relocate the kitchen, create an additional suite, update and enlarge bathrooms, create a better flow, increase natural light and convert three season room into part of the living space with a vaulted ceiling. The finished product is stunning and the family will be able to enjoy it for many years to come.
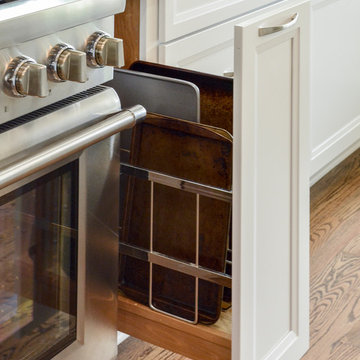
The original kitchen in this stunning home was L-shaped and had a small island and peninsula seating. We expanded the kitchen by enclosing an existing screen porch and adding a new porch to the rear of the house with breathtaking lake views. Large picture windows replaced existing double hung windows for open views and unencumbered sight lines. The kitchen was relocated and expanded with a new and improved layout featuring an oversized island with ample seating and a warm wood countertop. The Thermador range takes center stage between the large picture windows and has a boxed hood with vent. Cabinet panels were added to the built-in refrigerator for a clean and sophisticated look. The white cabinets and marble look quartz are balanced by the warm wood floors and stained countertops. Lantern style pendant lights and strategically placed can lights add to the warmth and brightness of this spectacularly renovated kitchen.
A keeping room was added where the kitchen used to be. A cozy fireplace and reworked windows provide a relaxing space for entertaining. A built-in bar and beverage station was designed for this casual, yet elegant space. A sliding barn door leads to a large walk-through pantry.
The new kitchen placement allowed us to provide a connection to the existing living room with an oversized cased opening. The spaces are now perfectly aligned for daily living and entertaining. The client is thrilled with the design and is in awe of the results. Kustom Home Design provided the perfect solution for this luxury kitchen renovation.

Farmhouse kitchen area featuring antique beams and floors and a blue kitchen island with a butcher block top.
Mittelgroße Country Küche in U-Form mit Landhausspüle, weißen Schränken, Quarzwerkstein-Arbeitsplatte, Küchenrückwand in Weiß, Rückwand aus Metrofliesen, Küchengeräten aus Edelstahl, Kücheninsel, Schrankfronten mit vertiefter Füllung, hellem Holzboden und weißer Arbeitsplatte in Sonstige
Mittelgroße Country Küche in U-Form mit Landhausspüle, weißen Schränken, Quarzwerkstein-Arbeitsplatte, Küchenrückwand in Weiß, Rückwand aus Metrofliesen, Küchengeräten aus Edelstahl, Kücheninsel, Schrankfronten mit vertiefter Füllung, hellem Holzboden und weißer Arbeitsplatte in Sonstige
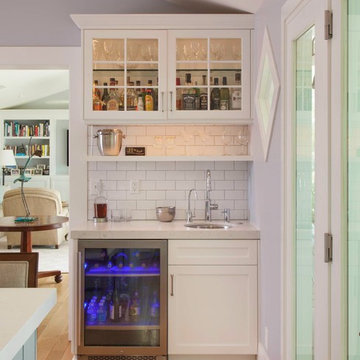
Hampton's-style kitchen remodel. The Hampton's style originally takes its name from the upmarket Hampton's region of New York, but has taken on relaxed and elegant. Add in some linen, woven touches and a touch of blue nautical vibes and your have your self a Hamptons style home. With the look of marble this cambria countertop is a winner. The marble look is especially utilized in Hamptons-style kitchens. Cambria It’s undeniably beautiful but easy to care for since its a man made product. The pale blue island is a perfect compliment to the fabric on the clients bar stools.
Our client wanted to extend their square footage and get some relief from the breeze. By adding this sunroom they were able to capture the beauty of the outdoors yet get protect from the elements. Now they have a indoor/outdoor room that they can enjoy all year long. @SubzeroandWolf Appliances
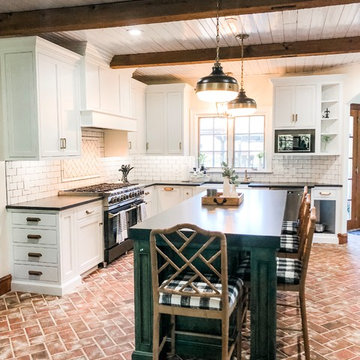
Mittelgroße Landhausstil Wohnküche in U-Form mit Landhausspüle, Schrankfronten mit vertiefter Füllung, weißen Schränken, Speckstein-Arbeitsplatte, Küchenrückwand in Weiß, Rückwand aus Metrofliesen, Küchengeräten aus Edelstahl, Backsteinboden, Kücheninsel, rotem Boden und schwarzer Arbeitsplatte in Philadelphia
Küchen mit Schrankfronten mit vertiefter Füllung Ideen und Design
8