Küchen mit Schrankfronten mit vertiefter Füllung und gewölbter Decke Ideen und Design
Suche verfeinern:
Budget
Sortieren nach:Heute beliebt
161 – 180 von 1.645 Fotos
1 von 3
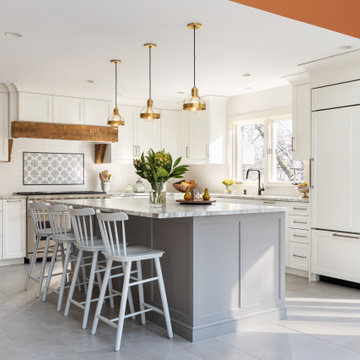
This beautiful kitchen is Thyme & Place Design's take on modern farmhouse style. White painted full access custom cabinets frame the perimeter of the space and a custom soft gray paint adorns the island cabinetry. The former kitchen felt tight and lacked style while this new kitchen has attitude to spare. Sub Zero and Wolf appliances set the stage for a cooks delight. An antique barn beam was used to create the mantle and corbels for an updated version of a mantle hood. Ample storage for everything a gourmet cook could want was provided. Deep drawers hold all the pots and pans for daily cooking. Pull out storage holds oil and vinegar bottles for instant recipe inspiration. A magic corner cabinet allows access to mixing bowls and colanders. Extra height wall cabinet storage contains several sets of dishes and most used foods at the cook’s fingertips. The island does double duty providing seating for extra guests, presenting a large expanse of countertop for all types of cooking prep. There is a microwave drawer for quick reheats and the most coveted by a baker, a built-in mixer lift. Behind the island, an oversized glass door pantry closet holds everything from pantry staples, to holiday dishes and oversized cooking and serving pieces. The dining area found a renewed sense of purpose with the removal of walls which cut it off from the rest of the home. New sky lights and a updated sliding door flood the space with light and open the view to the beautiful yard. A coffee bar was added which includes additional dish storage and a beverage center. Black ebonized maple with honey bronze hardware is a dramatic balance to the white and grey of the kitchen. The space was further opened to the family room which is now an integrated part of the family’s gatherings. Honey Bronze accents are repeated in the light fixtures over the island and as an accent on the sconces above the coffee bar.
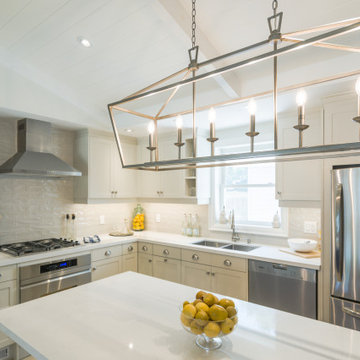
Mittelgroße Klassische Wohnküche in U-Form mit Unterbauwaschbecken, Schrankfronten mit vertiefter Füllung, weißen Schränken, Quarzwerkstein-Arbeitsplatte, Küchenrückwand in Weiß, Rückwand aus Keramikfliesen, Küchengeräten aus Edelstahl, hellem Holzboden, Kücheninsel, weißer Arbeitsplatte, beigem Boden und gewölbter Decke in Toronto
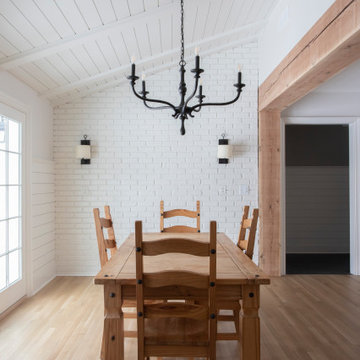
Große Landhaus Wohnküche in U-Form mit Landhausspüle, Schrankfronten mit vertiefter Füllung, weißen Schränken, Marmor-Arbeitsplatte, Küchenrückwand in Weiß, Rückwand aus Metrofliesen, Küchengeräten aus Edelstahl, hellem Holzboden, Kücheninsel, braunem Boden, schwarzer Arbeitsplatte und gewölbter Decke in Minneapolis
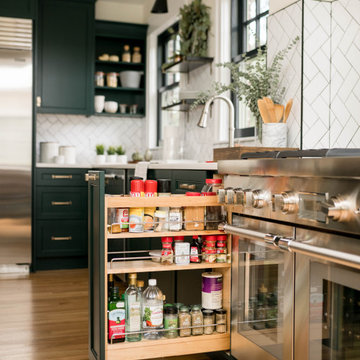
Industrial transitional English style kitchen. The addition and remodeling were designed to keep the outdoors inside. Replaced the uppers and prioritized windows connected to key parts of the backyard and having open shelvings with walnut and brass details.
Custom dark cabinets made locally. Designed to maximize the storage and performance of a growing family and host big gatherings. The large island was a key goal of the homeowners with the abundant seating and the custom booth opposite to the range area. The booth was custom built to match the client's favorite dinner spot. In addition, we created a more New England style mudroom in connection with the patio. And also a full pantry with a coffee station and pocket doors.
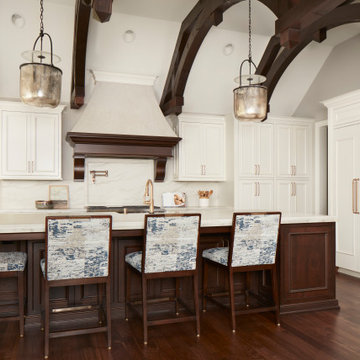
Photo Credit - David Bader
Klassische Küche in L-Form mit Schrankfronten mit vertiefter Füllung, weißen Schränken, Elektrogeräten mit Frontblende, dunklem Holzboden, Kücheninsel, braunem Boden, weißer Arbeitsplatte, freigelegten Dachbalken und gewölbter Decke in Milwaukee
Klassische Küche in L-Form mit Schrankfronten mit vertiefter Füllung, weißen Schränken, Elektrogeräten mit Frontblende, dunklem Holzboden, Kücheninsel, braunem Boden, weißer Arbeitsplatte, freigelegten Dachbalken und gewölbter Decke in Milwaukee
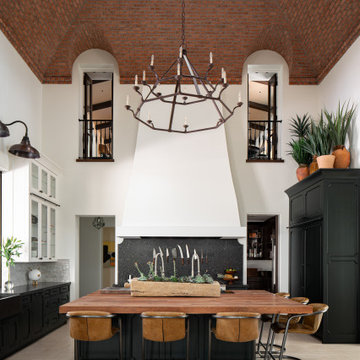
Mediterrane Küche in U-Form mit Schrankfronten mit vertiefter Füllung, schwarzen Schränken, Küchenrückwand in Grau, Rückwand aus Stein, Elektrogeräten mit Frontblende, Kücheninsel, beigem Boden, schwarzer Arbeitsplatte und gewölbter Decke in Phoenix
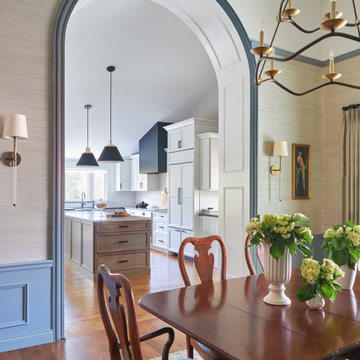
Download our free ebook, Creating the Ideal Kitchen. DOWNLOAD NOW
The homeowner and his wife had lived in this beautiful townhome in Oak Brook overlooking a small lake for over 13 years. The home is open and airy with vaulted ceilings and full of mementos from world adventures through the years, including to Cambodia, home of their much-adored sponsored daughter. The home, full of love and memories was host to a growing extended family of children and grandchildren. This was THE place. When the homeowner’s wife passed away suddenly and unexpectedly, he became determined to create a space that would continue to welcome and host his family and the many wonderful family memories that lay ahead but with an eye towards functionality.
We started out by evaluating how the space would be used. Cooking and watching sports were key factors. So, we shuffled the current dining table into a rarely used living room whereby enlarging the kitchen. The kitchen now houses two large islands – one for prep and the other for seating and buffet space. We removed the wall between kitchen and family room to encourage interaction during family gatherings and of course a clear view to the game on TV. We also removed a dropped ceiling in the kitchen, and wow, what a difference.
Next, we added some drama with a large arch between kitchen and dining room creating a stunning architectural feature between those two spaces. This arch echoes the shape of the large arch at the front door of the townhome, providing drama and significance to the space. The kitchen itself is large but does not have much wall space, which is a common challenge when removing walls. We added a bit more by resizing the double French doors to a balcony at the side of the house which is now just a single door. This gave more breathing room to the range wall and large stone hood but still provides access and light.
We chose a neutral pallet of black, white, and white oak, with punches of blue at the counter stools in the kitchen. The cabinetry features a white shaker door at the perimeter for a crisp outline. Countertops and custom hood are black Caesarstone, and the islands are a soft white oak adding contrast and warmth. Two large built ins between the kitchen and dining room function as pantry space as well as area to display flowers or seasonal decorations.
We repeated the blue in the dining room where we added a fresh coat of paint to the existing built ins, along with painted wainscot paneling. Above the wainscot is a neutral grass cloth wallpaper which provides a lovely backdrop for a wall of important mementos and artifacts. The dining room table and chairs were refinished and re-upholstered, and a new rug and window treatments complete the space. The room now feels ready to host more formal gatherings or can function as a quiet spot to enjoy a cup of morning coffee.

Cucina Cara di Life in stile vintage ma con il cuore moderno. Color verde acqua, maniglie in metallo e piano in top in legno. Frigo nero Samsung con display touch screen.
La nicchia preesistente è stata resa moderna dall'utilizzo di ripiani in legno in forte spessore, l'aggiunta di led e il piano top prosegue nella nicchia creando spazio aggiuntivo ottimo per riporre piccoli elettrodomestici. Le piastrelle metro di CE.SI. ea parete e quelle a pavimento contribuiscono a creare un'atmosfera retrò

Große Maritime Küche in L-Form mit Vorratsschrank, Unterbauwaschbecken, Schrankfronten mit vertiefter Füllung, beigen Schränken, Quarzwerkstein-Arbeitsplatte, Küchenrückwand in Weiß, Rückwand aus Porzellanfliesen, Küchengeräten aus Edelstahl, braunem Holzboden, Kücheninsel, braunem Boden, weißer Arbeitsplatte, gewölbter Decke und kleiner Kücheninsel in Orange County
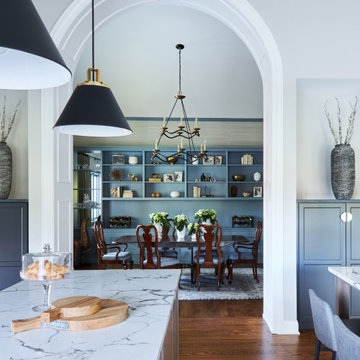
Download our free ebook, Creating the Ideal Kitchen. DOWNLOAD NOW
The homeowner and his wife had lived in this beautiful townhome in Oak Brook overlooking a small lake for over 13 years. The home is open and airy with vaulted ceilings and full of mementos from world adventures through the years, including to Cambodia, home of their much-adored sponsored daughter. The home, full of love and memories was host to a growing extended family of children and grandchildren. This was THE place. When the homeowner’s wife passed away suddenly and unexpectedly, he became determined to create a space that would continue to welcome and host his family and the many wonderful family memories that lay ahead but with an eye towards functionality.
We started out by evaluating how the space would be used. Cooking and watching sports were key factors. So, we shuffled the current dining table into a rarely used living room whereby enlarging the kitchen. The kitchen now houses two large islands – one for prep and the other for seating and buffet space. We removed the wall between kitchen and family room to encourage interaction during family gatherings and of course a clear view to the game on TV. We also removed a dropped ceiling in the kitchen, and wow, what a difference.
Next, we added some drama with a large arch between kitchen and dining room creating a stunning architectural feature between those two spaces. This arch echoes the shape of the large arch at the front door of the townhome, providing drama and significance to the space. The kitchen itself is large but does not have much wall space, which is a common challenge when removing walls. We added a bit more by resizing the double French doors to a balcony at the side of the house which is now just a single door. This gave more breathing room to the range wall and large stone hood but still provides access and light.
We chose a neutral pallet of black, white, and white oak, with punches of blue at the counter stools in the kitchen. The cabinetry features a white shaker door at the perimeter for a crisp outline. Countertops and custom hood are black Caesarstone, and the islands are a soft white oak adding contrast and warmth. Two large built ins between the kitchen and dining room function as pantry space as well as area to display flowers or seasonal decorations.
We repeated the blue in the dining room where we added a fresh coat of paint to the existing built ins, along with painted wainscot paneling. Above the wainscot is a neutral grass cloth wallpaper which provides a lovely backdrop for a wall of important mementos and artifacts. The dining room table and chairs were refinished and re-upholstered, and a new rug and window treatments complete the space. The room now feels ready to host more formal gatherings or can function as a quiet spot to enjoy a cup of morning coffee.
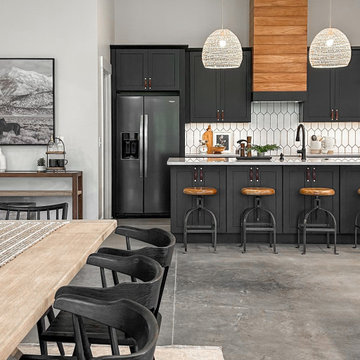
This new ranch style "barndominium" located in Plain City, Ohio presented a unique staging project for the Staging Spaces team. The large, open floor plan, allowed for the dining area to flow directly into the kitchen and common living area. The well crafted, black kitchen cabinets featured leather strap handles, quartz counter tops and black stainless appliances.
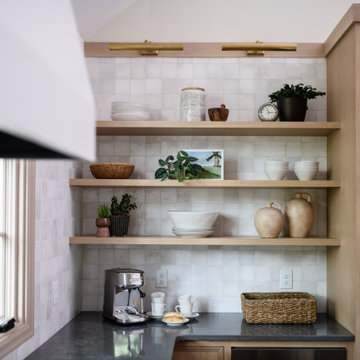
Offene Maritime Küche in U-Form mit Waschbecken, Schrankfronten mit vertiefter Füllung, hellen Holzschränken, Quarzwerkstein-Arbeitsplatte, bunter Rückwand, Rückwand aus Keramikfliesen, Küchengeräten aus Edelstahl, dunklem Holzboden, Kücheninsel, braunem Boden, bunter Arbeitsplatte und gewölbter Decke in Minneapolis
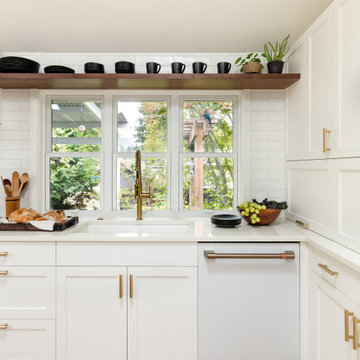
Light and airy kitchen and great room renovation, with new "drop zone" for coats and shoes, vaulted ceilings, and plenty of space for greenery. This project was done on budget and on time, and the difference in space for the clients was tremendous. We used all GE Cafe Line Appliances in matte white with brass hardware. The cabinets are custom, and the pulls are Restoration Hardware in the Dover line.
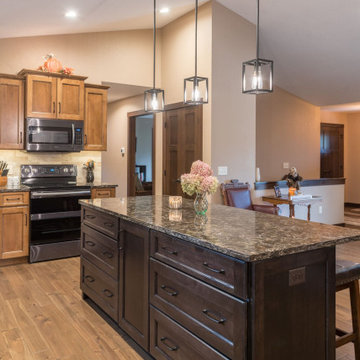
Moving from the country to town, these homeowners wanted a little different take on their new build home, with all the warmth and comfort.
Große Klassische Wohnküche in L-Form mit Unterbauwaschbecken, Schrankfronten mit vertiefter Füllung, braunen Schränken, Quarzwerkstein-Arbeitsplatte, Küchenrückwand in Beige, Rückwand aus Metrofliesen, Küchengeräten aus Edelstahl, braunem Holzboden, Kücheninsel, braunem Boden, schwarzer Arbeitsplatte und gewölbter Decke in Minneapolis
Große Klassische Wohnküche in L-Form mit Unterbauwaschbecken, Schrankfronten mit vertiefter Füllung, braunen Schränken, Quarzwerkstein-Arbeitsplatte, Küchenrückwand in Beige, Rückwand aus Metrofliesen, Küchengeräten aus Edelstahl, braunem Holzboden, Kücheninsel, braunem Boden, schwarzer Arbeitsplatte und gewölbter Decke in Minneapolis
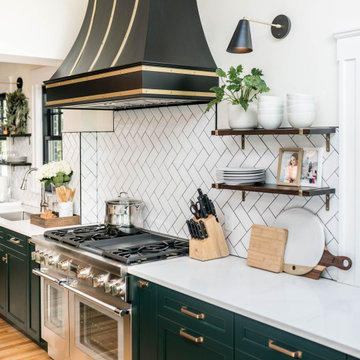
Industrial transitional English style kitchen. The addition and remodeling were designed to keep the outdoors inside. Replaced the uppers and prioritized windows connected to key parts of the backyard and having open shelvings with walnut and brass details.
Custom dark cabinets made locally. Designed to maximize the storage and performance of a growing family and host big gatherings. The large island was a key goal of the homeowners with the abundant seating and the custom booth opposite to the range area. The booth was custom built to match the client's favorite dinner spot. In addition, we created a more New England style mudroom in connection with the patio. And also a full pantry with a coffee station and pocket doors.
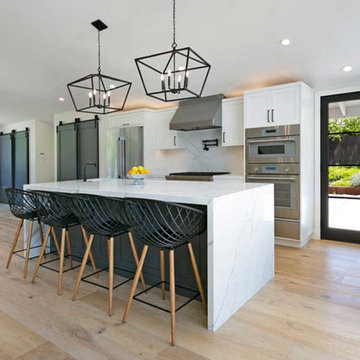
Your eye is naturally drawn to the sliding barn doors with matte black hardware, creating two pantry style closets with plenty of storage. European pre-finished Azur color St. Tropez hardwood is used throughout the remodeled space. Black matte plumbing fixtures by Kohler and Franke and black matte light fixtures create a sleek, simple look that the homeowners wanted.
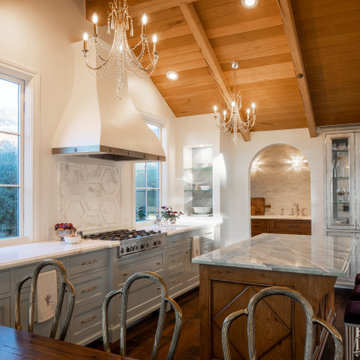
Klassische Wohnküche ohne Insel in U-Form mit Unterbauwaschbecken, Schrankfronten mit vertiefter Füllung, Marmor-Arbeitsplatte, Rückwand aus Keramikfliesen, Küchengeräten aus Edelstahl, weißer Arbeitsplatte, grauen Schränken, Küchenrückwand in Weiß, braunem Holzboden, braunem Boden, freigelegten Dachbalken, gewölbter Decke und Holzdecke in San Francisco
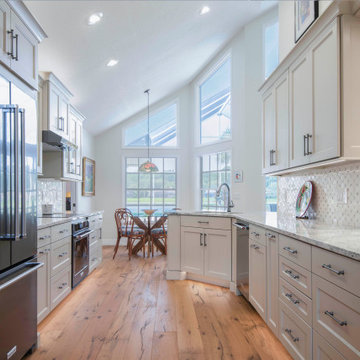
Zweizeilige, Mittelgroße Klassische Wohnküche mit Quarzwerkstein-Arbeitsplatte, Halbinsel, grauer Arbeitsplatte, Schrankfronten mit vertiefter Füllung, grauen Schränken, Küchenrückwand in Weiß, Rückwand aus Mosaikfliesen, Küchengeräten aus Edelstahl, braunem Holzboden, braunem Boden und gewölbter Decke in Orlando
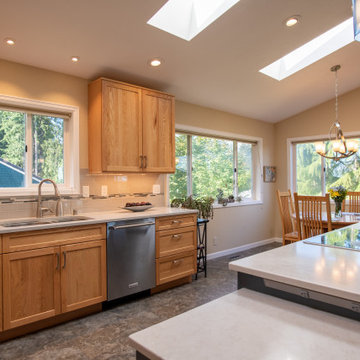
With the peninsula gone, the usable counter space was enhanced and seating around the dining table became more comfortable.
The under cabinet lighting helps make gloomy NW days more cheerful.
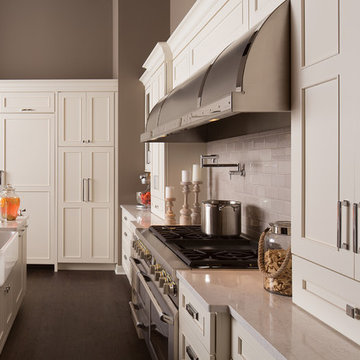
This white-on-white kitchen design has a transitional style and incorporates beautiful clean lines. It features a Personal Paint Match finish on the Kitchen Island matched to Sherwin-Williams "Threshold Taupe" SW7501 and a mix of light tan paint and vibrant orange décor. These colors really pop out on the “white canvas” of this design. The designer chose a beautiful combination of white Dura Supreme cabinetry (in "Classic White" paint), white subway tile backsplash, white countertops, white trim, and a white sink. The built-in breakfast nook (L-shaped banquette bench seating) attached to the kitchen island was the perfect choice to give this kitchen seating for entertaining and a kitchen island that will still have free counter space while the homeowner entertains.
Design by Studio M Kitchen & Bath, Plymouth, Minnesota.
Request a FREE Dura Supreme Brochure Packet:
https://www.durasupreme.com/request-brochures/
Find a Dura Supreme Showroom near you today:
https://www.durasupreme.com/request-brochures
Want to become a Dura Supreme Dealer? Go to:
https://www.durasupreme.com/become-a-cabinet-dealer-request-form/
Küchen mit Schrankfronten mit vertiefter Füllung und gewölbter Decke Ideen und Design
9