Küchen mit Schrankfronten mit vertiefter Füllung und Küchenrückwand in Metallic Ideen und Design
Suche verfeinern:
Budget
Sortieren nach:Heute beliebt
121 – 140 von 2.521 Fotos
1 von 3

Super sleek statement in white. Sophisticated condo with gorgeous views are reflected in this modern apartment accented in ocean blues. Modern furniture , custom artwork and contemporary cabinetry make this home an exceptional winter escape destination.
Lori Hamilton Photography
Learn more about our showroom and kitchen and bath design: http://www.mingleteam.com

After a devastating flood for our clients we completely changed this kitchen from outdated and soggy to fabulous and ready for whatever life throws at it. Waterfall quartzite brings the island front and center - pre existing exposed beams were darkened to match the new barn door which hides the coffee bar if needed or just looks fabulous open or closed. As is our signature we love to make our perimeter cabinetry different to our islands as is the case with this black and white color palette. Oversized Gold leaf pendants complete the whole ensemble and we could not be more pleased!

The Kitchen has a very open feeling, aided by the wood beam lighting and very high ceilings. The island is beautifully warm with the Iroko wood insert on the honed Zebrino marble. Large windows over the sink allow natural light to fill the space and the white cabinetry lends a nice contrast to the dark walnut island. Marble and Stainless steel backsplash with open shelving is contemporary yet fuctional, giving the owner a beautiful backdrop to his professional Wolf range. The apron sink is also a wonderful touch under-mounted below the marble countertop.
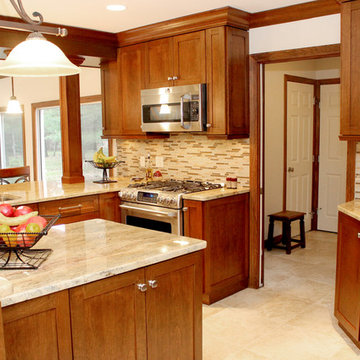
Bill Webb, Anthony Cannata
Zweizeilige, Große Klassische Wohnküche mit Doppelwaschbecken, Schrankfronten mit vertiefter Füllung, hellbraunen Holzschränken, Granit-Arbeitsplatte, Küchenrückwand in Metallic, Rückwand aus Keramikfliesen, Elektrogeräten mit Frontblende, Keramikboden und zwei Kücheninseln in Cleveland
Zweizeilige, Große Klassische Wohnküche mit Doppelwaschbecken, Schrankfronten mit vertiefter Füllung, hellbraunen Holzschränken, Granit-Arbeitsplatte, Küchenrückwand in Metallic, Rückwand aus Keramikfliesen, Elektrogeräten mit Frontblende, Keramikboden und zwei Kücheninseln in Cleveland

Klassische Küche mit Schrankfronten mit vertiefter Füllung, weißen Schränken, Küchenrückwand in Metallic, Rückwand aus Metallfliesen und Küchengeräten aus Edelstahl in Portland

Offene, Große Landhausstil Küche in U-Form mit Doppelwaschbecken, Schrankfronten mit vertiefter Füllung, grauen Schränken, Quarzit-Arbeitsplatte, Küchenrückwand in Metallic, Rückwand aus Spiegelfliesen, Küchengeräten aus Edelstahl, dunklem Holzboden, Kücheninsel und beiger Arbeitsplatte in Grand Rapids

Paint by Sherwin Williams
Body Color - Wool Skein - SW 6148
Flex Suite Color - Universal Khaki - SW 6150
Downstairs Guest Suite Color - Silvermist - SW 7621
Downstairs Media Room Color - Quiver Tan - SW 6151
Exposed Beams & Banister Stain - Northwood Cabinets - Custom Truffle Stain
Gas Fireplace by Heat & Glo
Flooring & Tile by Macadam Floor & Design
Hardwood by Shaw Floors
Hardwood Product Kingston Oak in Tapestry
Carpet Products by Dream Weaver Carpet
Main Level Carpet Cosmopolitan in Iron Frost
Downstairs Carpet Santa Monica in White Orchid
Kitchen Backsplash by Z Tile & Stone
Tile Product - Textile in Ivory
Kitchen Backsplash Mosaic Accent by Glazzio Tiles
Tile Product - Versailles Series in Dusty Trail Arabesque Mosaic
Sinks by Decolav
Slab Countertops by Wall to Wall Stone Corp
Main Level Granite Product Colonial Cream
Downstairs Quartz Product True North Silver Shimmer
Windows by Milgard Windows & Doors
Window Product Style Line® Series
Window Supplier Troyco - Window & Door
Window Treatments by Budget Blinds
Lighting by Destination Lighting
Interior Design by Creative Interiors & Design
Custom Cabinetry & Storage by Northwood Cabinets
Customized & Built by Cascade West Development
Photography by ExposioHDR Portland
Original Plans by Alan Mascord Design Associates
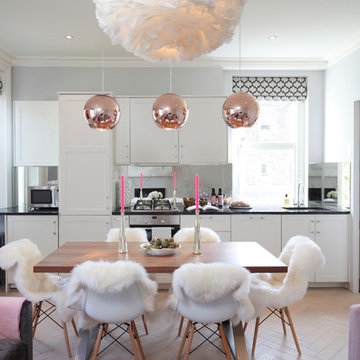
Offene, Einzeilige Moderne Küche ohne Insel mit Schrankfronten mit vertiefter Füllung, weißen Schränken, Küchenrückwand in Metallic, Rückwand aus Spiegelfliesen und Küchengeräten aus Edelstahl in London
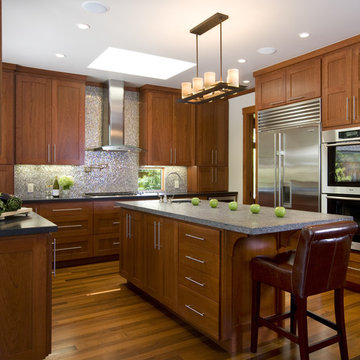
Photography by Rusty Reniers
Geschlossene Urige Küchenbar in U-Form mit Küchengeräten aus Edelstahl, Schrankfronten mit vertiefter Füllung, hellbraunen Holzschränken, Unterbauwaschbecken, Kalkstein-Arbeitsplatte und Küchenrückwand in Metallic in San Francisco
Geschlossene Urige Küchenbar in U-Form mit Küchengeräten aus Edelstahl, Schrankfronten mit vertiefter Füllung, hellbraunen Holzschränken, Unterbauwaschbecken, Kalkstein-Arbeitsplatte und Küchenrückwand in Metallic in San Francisco

Denash Photography, Designed by Jenny Rausch C.K.D. A view of a small bar area in a large kitchen. Wood flooring, recessed ceiling cans. Light blue cabinetry color with decorative accents. Tile backsplash, Custom open shelving with mirrored back. X mullion glass door inserts. Stainless steel appliances. Pendant lighting over peninsula.
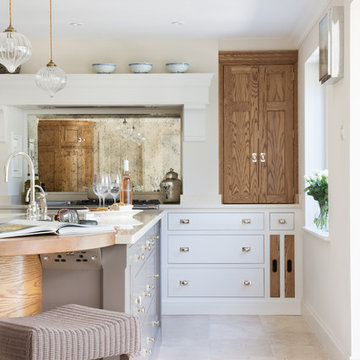
This luxury bespoke kitchen is situated in a stunning family home in the leafy green London suburb of Hadley Wood. The kitchen is from the Nickleby range, a design that is synonymous with classic contemporary living. The kitchen cabinetry is handmade by Humphrey Munson’s expert team of cabinetmakers using traditional joinery techniques.
The kitchen itself is flooded with natural light that pours in through the windows and bi-folding doors which gives the space a super clean, fresh and modern feel. The large kitchen island takes centre stage and is cleverly divided into distinctive areas using a mix of silestone worktop and smoked oak round worktop.
The kitchen island is painted and because the client really loved the Spenlow handles we used those for this Nickleby kitchen. The double Bakersfield smart divide sink by Kohler has the Perrin & Rowe tap and a Quooker boiling hot water tap for maximum convenience.
The painted cupboards are complimented by smoked oak feature accents throughout the kitchen including the two bi-folding cupboard doors either side of the range cooker, the round bar seating at the island as well as the cupboards for the integrated column refrigerator, freezer and curved pantry.
The versatility of this kitchen lends itself perfectly to modern family living. There is seating at the kitchen island – a perfect spot for a mid-week meal or catching up with a friend over coffee. The kitchen is designed in an open plan format and leads into the dining area which is housed in a light and airy conservatory garden room.
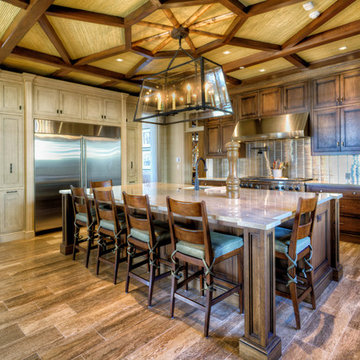
Ron Rosenzweig
Große Klassische Wohnküche in L-Form mit Waschbecken, Schrankfronten mit vertiefter Füllung, hellbraunen Holzschränken, Küchenrückwand in Metallic, Küchengeräten aus Edelstahl, braunem Holzboden und Kücheninsel in Miami
Große Klassische Wohnküche in L-Form mit Waschbecken, Schrankfronten mit vertiefter Füllung, hellbraunen Holzschränken, Küchenrückwand in Metallic, Küchengeräten aus Edelstahl, braunem Holzboden und Kücheninsel in Miami

Lori Hamilton
Offene, Mittelgroße Maritime Küche in L-Form mit Schrankfronten mit vertiefter Füllung, weißen Schränken, Rückwand aus Mosaikfliesen, Küchengeräten aus Edelstahl, Kücheninsel, Quarzwerkstein-Arbeitsplatte, Küchenrückwand in Metallic, Porzellan-Bodenfliesen und weißem Boden in Miami
Offene, Mittelgroße Maritime Küche in L-Form mit Schrankfronten mit vertiefter Füllung, weißen Schränken, Rückwand aus Mosaikfliesen, Küchengeräten aus Edelstahl, Kücheninsel, Quarzwerkstein-Arbeitsplatte, Küchenrückwand in Metallic, Porzellan-Bodenfliesen und weißem Boden in Miami

Artichoke worked with the renowned interior designer Michael Smith to develop the style of this bespoke kitchen. The detailing of the furniture either side of the Wolf range is influenced by the American East Coast New England style, with chromed door catches and simple glazed wall cabinets. The extraction canopy is clad in zinc and antiqued with acid and wax.
The green painted larder cabinet contains food storage and refrigeration; the mouldings on this cabinet were inspired from a piece of Dutch antique furniture. The pot hanging rack enabled us to provide lighting over the island and saved littering the timbered ceiling with unsightly lighting. There is a pot filler tap and stainless steel splashback.
Primary materials: Hand painted cabinetry, steel and antiqued zinc.
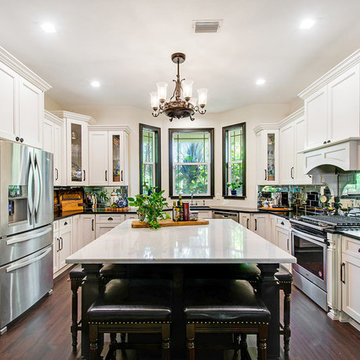
Rachel had a vision for her newly purchased house with a very sad kitchen. Her high ceilings begged for an expansive array of upper cabinets. The angles near the window were quite a challenge. Using stocked cabinets, Dan St John worked his magic and made dead space useful and beautiful!
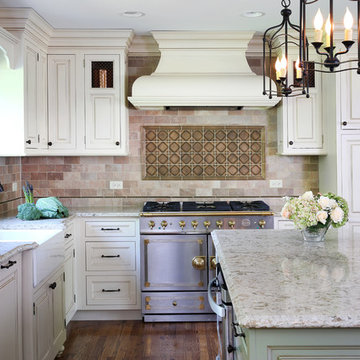
This traditional kitchen boasts a variety of mixed metal finishes, including a decorative copper backsplash above the range, a stainless steel and brass stove and oil rubbed bronze hardware and light fixtures, The inspiration behind the finishes were copper canisters, which are displayed on either side of the range behind an antique, brass wire mesh.
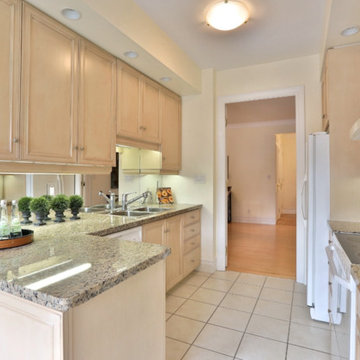
Eat in kitchen & breakfast area...with glass table & white chairs. Granite counter tops & mirror backsplash create an elegant look...Sheila Singer Design
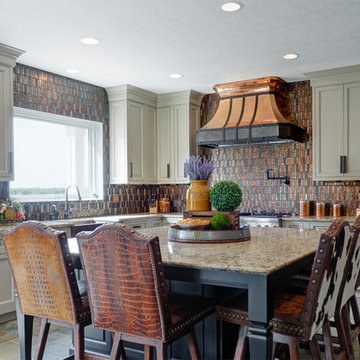
Open Concept Kitchen- western style, big island, metallic backsplash, pot filler, door handles, large window in Plain City
Große Klassische Wohnküche in L-Form mit Landhausspüle, Schrankfronten mit vertiefter Füllung, weißen Schränken, Quarzit-Arbeitsplatte, Küchenrückwand in Metallic, Glasrückwand, Küchengeräten aus Edelstahl, Keramikboden, Kücheninsel, buntem Boden und beiger Arbeitsplatte in Kolumbus
Große Klassische Wohnküche in L-Form mit Landhausspüle, Schrankfronten mit vertiefter Füllung, weißen Schränken, Quarzit-Arbeitsplatte, Küchenrückwand in Metallic, Glasrückwand, Küchengeräten aus Edelstahl, Keramikboden, Kücheninsel, buntem Boden und beiger Arbeitsplatte in Kolumbus
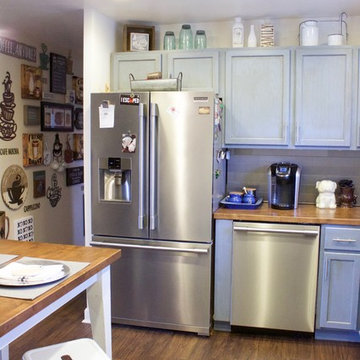
Geschlossene, Mittelgroße Landhausstil Küche in L-Form mit Doppelwaschbecken, Schrankfronten mit vertiefter Füllung, blauen Schränken, Arbeitsplatte aus Holz, Küchenrückwand in Metallic, Rückwand aus Metallfliesen, Küchengeräten aus Edelstahl, Laminat, Halbinsel, braunem Boden und brauner Arbeitsplatte in Sonstige
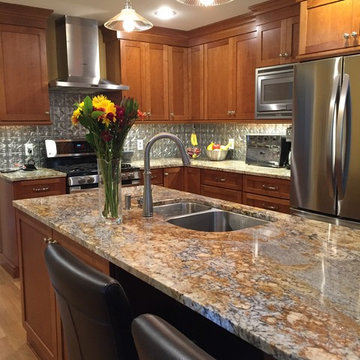
Geschlossene, Mittelgroße Moderne Küche in L-Form mit Unterbauwaschbecken, Schrankfronten mit vertiefter Füllung, hellbraunen Holzschränken, Granit-Arbeitsplatte, Küchenrückwand in Metallic, Rückwand aus Metallfliesen, Küchengeräten aus Edelstahl, hellem Holzboden und Kücheninsel in Manchester
Küchen mit Schrankfronten mit vertiefter Füllung und Küchenrückwand in Metallic Ideen und Design
7