Küchen mit Schrankfronten mit vertiefter Füllung und Mauersteinen Ideen und Design
Suche verfeinern:
Budget
Sortieren nach:Heute beliebt
21 – 40 von 135 Fotos
1 von 3
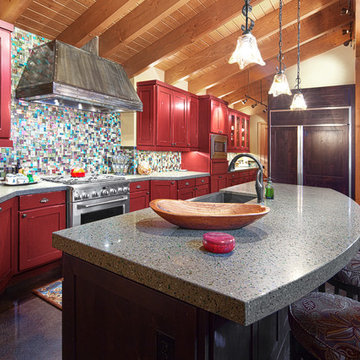
This home is a cutting edge design from floor to ceiling. The open trusses and gorgeous wood tones fill the home with light and warmth, especially since everything in the home is reflecting off the gorgeous black polished concrete floor.
As a material for use in the home, concrete is top notch. As the longest lasting flooring solution available concrete’s durability can’t be beaten. It’s cost effective, gorgeous, long lasting and let’s not forget the possibility of ambient heat! There is truly nothing like the feeling of a heated bathroom floor warm against your socks in the morning.
Good design is easy to come by, but great design requires a whole package, bigger picture mentality. The Cabin on Lake Wentachee is definitely the whole package from top to bottom. Polished concrete is the new cutting edge of architectural design, and Gelotte Hommas Drivdahl has proven just how stunning the results can be.
Photographs by Taylor Grant Photography

Nestled into the quiet middle of a block in the historic center of the beautiful colonial town of San Miguel de Allende, this 4,500 square foot courtyard home is accessed through lush gardens with trickling fountains and a luminous lap-pool. The living, dining, kitchen, library and master suite on the ground floor open onto a series of plant filled patios that flood each space with light that changes throughout the day. Elliptical domes and hewn wooden beams sculpt the ceilings, reflecting soft colors onto curving walls. A long, narrow stairway wrapped with windows and skylights is a serene connection to the second floor ''Moroccan' inspired suite with domed fireplace and hand-sculpted tub, and "French Country" inspired suite with a sunny balcony and oval shower. A curving bridge flies through the high living room with sparkling glass railings and overlooks onto sensuously shaped built in sofas. At the third floor windows wrap every space with balconies, light and views, linking indoors to the distant mountains, the morning sun and the bubbling jacuzzi. At the rooftop terrace domes and chimneys join the cozy seating for intimate gatherings.
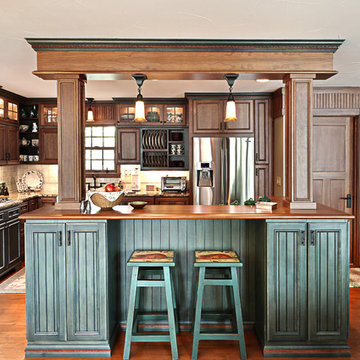
Jason Hulet Photography
Große Urige Wohnküche in L-Form mit Schrankfronten mit vertiefter Füllung, Küchengeräten aus Edelstahl, Arbeitsplatte aus Holz, dunklen Holzschränken, dunklem Holzboden, Kücheninsel und Mauersteinen in Sonstige
Große Urige Wohnküche in L-Form mit Schrankfronten mit vertiefter Füllung, Küchengeräten aus Edelstahl, Arbeitsplatte aus Holz, dunklen Holzschränken, dunklem Holzboden, Kücheninsel und Mauersteinen in Sonstige
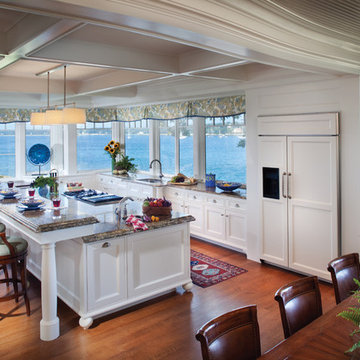
Architect: TMS Architects
Zweizeilige Klassische Küche mit Schrankfronten mit vertiefter Füllung, weißen Schränken, Elektrogeräten mit Frontblende und Mauersteinen in Boston
Zweizeilige Klassische Küche mit Schrankfronten mit vertiefter Füllung, weißen Schränken, Elektrogeräten mit Frontblende und Mauersteinen in Boston
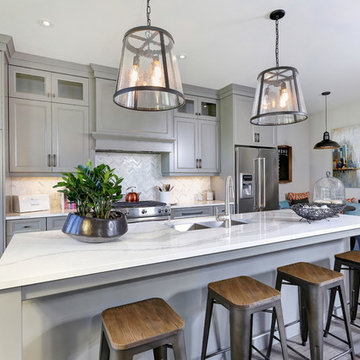
Zweizeilige Klassische Küche mit Doppelwaschbecken, Schrankfronten mit vertiefter Füllung, grauen Schränken, Marmor-Arbeitsplatte, Küchenrückwand in Weiß, Küchengeräten aus Edelstahl, braunem Holzboden, Kücheninsel und Mauersteinen in Toronto

Kitchen Size: 14 Ft. x 15 1/2 Ft.
Island Size: 98" x 44"
Wood Floor: Stang-Lund Forde 5” walnut hard wax oil finish
Tile Backsplash: Here is a link to the exact tile and color: http://encoreceramics.com/product/silver-crackle-glaze/
•2014 MN ASID Awards: First Place Kitchens
•2013 Minnesota NKBA Awards: First Place Medium Kitchens
•Photography by Andrea Rugg

Photographed by Donald Grant
Große Klassische Küche mit Elektrogeräten mit Frontblende, Schrankfronten mit vertiefter Füllung, grauen Schränken, Marmor-Arbeitsplatte, Kücheninsel, Unterbauwaschbecken, Küchenrückwand in Grau, weißem Boden und Mauersteinen in New York
Große Klassische Küche mit Elektrogeräten mit Frontblende, Schrankfronten mit vertiefter Füllung, grauen Schränken, Marmor-Arbeitsplatte, Kücheninsel, Unterbauwaschbecken, Küchenrückwand in Grau, weißem Boden und Mauersteinen in New York

Southern Living Showhouse by: Castle Homes
Einzeilige, Mittelgroße Klassische Wohnküche mit weißen Schränken, Elektrogeräten mit Frontblende, Schrankfronten mit vertiefter Füllung, Marmor-Arbeitsplatte, Kücheninsel, Landhausspüle, Küchenrückwand in Weiß, Rückwand aus Steinfliesen, dunklem Holzboden und Mauersteinen in Nashville
Einzeilige, Mittelgroße Klassische Wohnküche mit weißen Schränken, Elektrogeräten mit Frontblende, Schrankfronten mit vertiefter Füllung, Marmor-Arbeitsplatte, Kücheninsel, Landhausspüle, Küchenrückwand in Weiß, Rückwand aus Steinfliesen, dunklem Holzboden und Mauersteinen in Nashville

Photo by: Joshua Caldwell
Offene, Geräumige Klassische Küche in L-Form mit Schrankfronten mit vertiefter Füllung, weißen Schränken, Marmor-Arbeitsplatte, bunter Rückwand, Elektrogeräten mit Frontblende, hellem Holzboden, zwei Kücheninseln, braunem Boden und Mauersteinen in Salt Lake City
Offene, Geräumige Klassische Küche in L-Form mit Schrankfronten mit vertiefter Füllung, weißen Schränken, Marmor-Arbeitsplatte, bunter Rückwand, Elektrogeräten mit Frontblende, hellem Holzboden, zwei Kücheninseln, braunem Boden und Mauersteinen in Salt Lake City
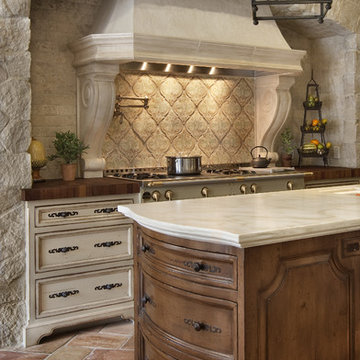
The kitchen was designed around an exceptional La Cornue range.
Mediterrane Küche mit Rückwand aus Terrakottafliesen, Arbeitsplatte aus Holz, Schrankfronten mit vertiefter Füllung, dunklen Holzschränken, Küchenrückwand in Beige und Mauersteinen in San Diego
Mediterrane Küche mit Rückwand aus Terrakottafliesen, Arbeitsplatte aus Holz, Schrankfronten mit vertiefter Füllung, dunklen Holzschränken, Küchenrückwand in Beige und Mauersteinen in San Diego
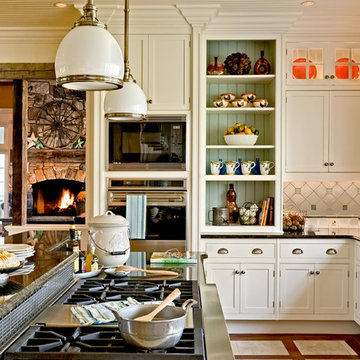
Country Home. Photographer: Rob Karosis
Klassische Wohnküche mit Schrankfronten mit vertiefter Füllung, Küchengeräten aus Edelstahl, weißen Schränken, Granit-Arbeitsplatte, bunter Rückwand, Landhausspüle, Rückwand aus Keramikfliesen und Mauersteinen in New York
Klassische Wohnküche mit Schrankfronten mit vertiefter Füllung, Küchengeräten aus Edelstahl, weißen Schränken, Granit-Arbeitsplatte, bunter Rückwand, Landhausspüle, Rückwand aus Keramikfliesen und Mauersteinen in New York

Country Home. Photographer: Rob Karosis
Klassische Wohnküche mit Schrankfronten mit vertiefter Füllung, weißen Schränken, Granit-Arbeitsplatte, Einbauwaschbecken, bunter Rückwand, Rückwand aus Keramikfliesen, Küchengeräten aus Edelstahl, buntem Boden und Mauersteinen in New York
Klassische Wohnküche mit Schrankfronten mit vertiefter Füllung, weißen Schränken, Granit-Arbeitsplatte, Einbauwaschbecken, bunter Rückwand, Rückwand aus Keramikfliesen, Küchengeräten aus Edelstahl, buntem Boden und Mauersteinen in New York

Ross Chandler Photography
Working closely with the builder, Bob Schumacher, and the home owners, Patty Jones Design selected and designed interior finishes for this custom lodge-style home in the resort community of Caldera Springs. This 5000+ sq ft home features premium finishes throughout including all solid slab counter tops, custom light fixtures, timber accents, natural stone treatments, and much more.
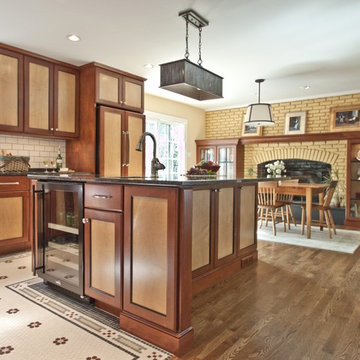
Project Features: Custom Zinc Sweep-Front Hood; Custom Tile Floor; Custom Door Finish; Work Island with Seating; Custom Fireplace Surround with Honed Black Slate and Seedy Spectrum Glass Doors
Cabinets: Honey Brook Custom Cabinets in Maple Wood with Custom Finish: Foxfire Frame with Black Painted Framing Bead and Custom Stain # CS-1839 Center Panel; Nantucket Full Overlay Door Style with C-2 Lip and Slab Drawer Heads
Countertops: 3cm Uba Tuba Granite with Double Pencil Round Edge
Photos by Kelly Duer and Virginia Vipperman
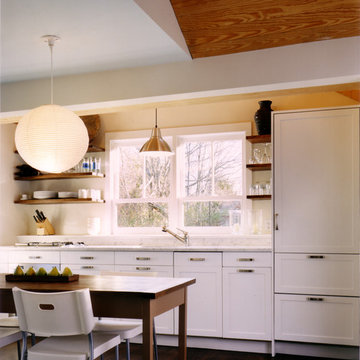
Catherine Tighe
Urige Küche mit Schrankfronten mit vertiefter Füllung, weißen Schränken und Mauersteinen in New York
Urige Küche mit Schrankfronten mit vertiefter Füllung, weißen Schränken und Mauersteinen in New York
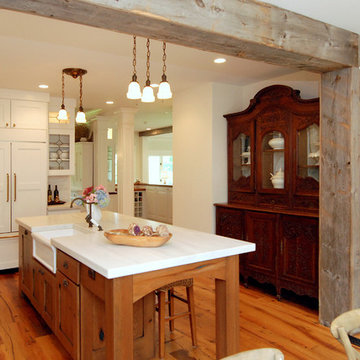
Eclectic kitchen with recaimed barnboard beams and flooring.Berch cabinets with antique hardware and leaded antique glass doors.Herbeau white farm sink and integrating antique breakfront.
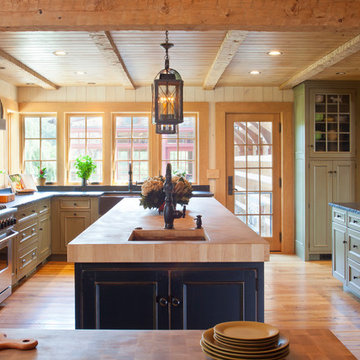
James Ray Spahn
Country Küche in U-Form mit Landhausspüle, Schrankfronten mit vertiefter Füllung, Arbeitsplatte aus Holz, Küchengeräten aus Edelstahl und Mauersteinen in Washington, D.C.
Country Küche in U-Form mit Landhausspüle, Schrankfronten mit vertiefter Füllung, Arbeitsplatte aus Holz, Küchengeräten aus Edelstahl und Mauersteinen in Washington, D.C.
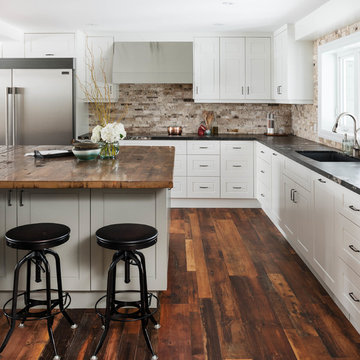
Custom design by Cynthia Soda of Soda Pop Design Inc. in Toronto, Canada. Photography by Stephani Buchman Photography.
Offene, Große Klassische Küche in L-Form mit weißen Schränken, Kücheninsel, Schrankfronten mit vertiefter Füllung, Küchenrückwand in Beige, Rückwand aus Steinfliesen, Küchengeräten aus Edelstahl, dunklem Holzboden und Mauersteinen in Toronto
Offene, Große Klassische Küche in L-Form mit weißen Schränken, Kücheninsel, Schrankfronten mit vertiefter Füllung, Küchenrückwand in Beige, Rückwand aus Steinfliesen, Küchengeräten aus Edelstahl, dunklem Holzboden und Mauersteinen in Toronto
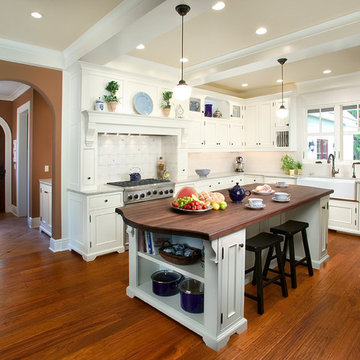
The challenge of this modern version of a 1920s shingle-style home was to recreate the classic look while avoiding the pitfalls of the original materials. The composite slate roof, cement fiberboard shake siding and color-clad windows contribute to the overall aesthetics. The mahogany entries are surrounded by stone, and the innovative soffit materials offer an earth-friendly alternative to wood. You’ll see great attention to detail throughout the home, including in the attic level board and batten walls, scenic overlook, mahogany railed staircase, paneled walls, bordered Brazilian Cherry floor and hideaway bookcase passage. The library features overhead bookshelves, expansive windows, a tile-faced fireplace, and exposed beam ceiling, all accessed via arch-top glass doors leading to the great room. The kitchen offers custom cabinetry, built-in appliances concealed behind furniture panels, and glass faced sideboards and buffet. All details embody the spirit of the craftspeople who established the standards by which homes are judged.
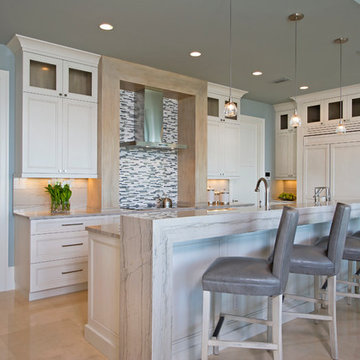
-Cucciaioni
Einzeilige, Mittelgroße Maritime Wohnküche mit Schrankfronten mit vertiefter Füllung, weißen Schränken, Küchenrückwand in Weiß, Rückwand aus Stäbchenfliesen, Elektrogeräten mit Frontblende, Marmor-Arbeitsplatte, Marmorboden, Kücheninsel, beigem Boden und Mauersteinen in Orlando
Einzeilige, Mittelgroße Maritime Wohnküche mit Schrankfronten mit vertiefter Füllung, weißen Schränken, Küchenrückwand in Weiß, Rückwand aus Stäbchenfliesen, Elektrogeräten mit Frontblende, Marmor-Arbeitsplatte, Marmorboden, Kücheninsel, beigem Boden und Mauersteinen in Orlando
Küchen mit Schrankfronten mit vertiefter Füllung und Mauersteinen Ideen und Design
2