Küchen mit schwarzem Boden Ideen und Design
Suche verfeinern:
Budget
Sortieren nach:Heute beliebt
1 – 20 von 9.551 Fotos
1 von 2

Naturstein hat eine besondere Wirkung, wenn er eine gewisse, massive Stärke zeigt. Auch bei Küchenarbeitsplatten ist dies möglich. Ist es technisch nicht möglich, massive Stücke einzubauen, kann die massive Optik durch Verkleben dünnerer Platten erreicht werden. Hier wurde die Wirkung des Blocks noch durch den flächenbündigen Einsatz von Spüle, Kochfeld und Steckdoseneinsatz unterstützt. Das Material Bateig Azul, einen spanischen Kalksandstein, könnte man fast für Beton halten, wenn nicht die fein geschliffene Oberfläche diesen speziellen warme Sandstein-Touch hätte.

Moderne Küche in L-Form mit Unterbauwaschbecken, flächenbündigen Schrankfronten, dunklen Holzschränken, Küchenrückwand in Grau, Rückwand aus Stein, schwarzen Elektrogeräten, Kücheninsel, schwarzem Boden und grauer Arbeitsplatte in Hamburg

This is a great house. Perched high on a private, heavily wooded site, it has a rustic contemporary aesthetic. Vaulted ceilings, sky lights, large windows and natural materials punctuate the main spaces. The existing large format mosaic slate floor grabs your attention upon entering the home extending throughout the foyer, kitchen, and family room.
Specific requirements included a larger island with workspace for each of the homeowners featuring a homemade pasta station which requires small appliances on lift-up mechanisms as well as a custom-designed pasta drying rack. Both chefs wanted their own prep sink on the island complete with a garbage “shoot” which we concealed below sliding cutting boards. A second and overwhelming requirement was storage for a large collection of dishes, serving platters, specialty utensils, cooking equipment and such. To meet those needs we took the opportunity to get creative with storage: sliding doors were designed for a coffee station adjacent to the main sink; hid the steam oven, microwave and toaster oven within a stainless steel niche hidden behind pantry doors; added a narrow base cabinet adjacent to the range for their large spice collection; concealed a small broom closet behind the refrigerator; and filled the only available wall with full-height storage complete with a small niche for charging phones and organizing mail. We added 48” high base cabinets behind the main sink to function as a bar/buffet counter as well as overflow for kitchen items.
The client’s existing vintage commercial grade Wolf stove and hood commands attention with a tall backdrop of exposed brick from the fireplace in the adjacent living room. We loved the rustic appeal of the brick along with the existing wood beams, and complimented those elements with wired brushed white oak cabinets. The grayish stain ties in the floor color while the slab door style brings a modern element to the space. We lightened the color scheme with a mix of white marble and quartz countertops. The waterfall countertop adjacent to the dining table shows off the amazing veining of the marble while adding contrast to the floor. Special materials are used throughout, featured on the textured leather-wrapped pantry doors, patina zinc bar countertop, and hand-stitched leather cabinet hardware. We took advantage of the tall ceilings by adding two walnut linear pendants over the island that create a sculptural effect and coordinated them with the new dining pendant and three wall sconces on the beam over the main sink.

Design by Aline Designs
Landhausstil Küche mit Vorratsschrank, Schrankfronten im Shaker-Stil, weißen Schränken, schwarzem Boden und grauer Arbeitsplatte in Oklahoma City
Landhausstil Küche mit Vorratsschrank, Schrankfronten im Shaker-Stil, weißen Schränken, schwarzem Boden und grauer Arbeitsplatte in Oklahoma City

Offene Moderne Küche in L-Form mit Unterbauwaschbecken, flächenbündigen Schrankfronten, schwarzen Schränken, Küchenrückwand in Schwarz, schwarzen Elektrogeräten, Betonboden, schwarzem Boden, brauner Arbeitsplatte und freigelegten Dachbalken in Madrid

After a devastating flood for our clients we completely changed this kitchen from outdated and soggy to fabulous and ready for whatever life throws at it. Waterfall quartzite brings the island front and center - pre existing exposed beams were darkened to match the new barn door which hides the coffee bar if needed or just looks fabulous open or closed. As is our signature we love to make our perimeter cabinetry different to our islands as is the case with this black and white color palette. Oversized Gold leaf pendants complete the whole ensemble and we could not be more pleased!

Einzeilige Mid-Century Wohnküche mit Unterbauwaschbecken, flächenbündigen Schrankfronten, hellbraunen Holzschränken, Quarzwerkstein-Arbeitsplatte, bunter Rückwand, Rückwand aus Granit, Elektrogeräten mit Frontblende, Schieferboden, Kücheninsel, schwarzem Boden, weißer Arbeitsplatte und gewölbter Decke in Kansas City

Basement Georgian kitchen with black limestone, yellow shaker cabinets and open and freestanding kitchen island. War and cherry marble, midcentury accents, leading onto a dining room.

Una cucina con l'effetto WOW!
Questo era quello che il nostro cliente Nicola cercava.
Obiettivo raggiunto!
Geschlossene, Mittelgroße Moderne Küche in U-Form mit Waschbecken, flächenbündigen Schrankfronten, schwarzen Schränken, Mineralwerkstoff-Arbeitsplatte, Küchenrückwand in Grau, schwarzen Elektrogeräten, Porzellan-Bodenfliesen, Halbinsel, schwarzem Boden und grauer Arbeitsplatte in Sonstige
Geschlossene, Mittelgroße Moderne Küche in U-Form mit Waschbecken, flächenbündigen Schrankfronten, schwarzen Schränken, Mineralwerkstoff-Arbeitsplatte, Küchenrückwand in Grau, schwarzen Elektrogeräten, Porzellan-Bodenfliesen, Halbinsel, schwarzem Boden und grauer Arbeitsplatte in Sonstige
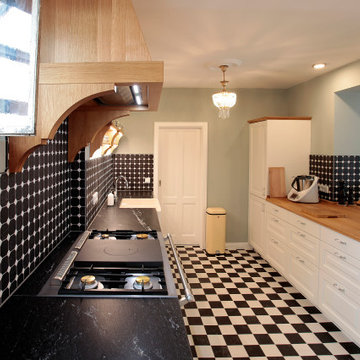
Landhausküche in weiss lackiert; handwerklich gefertigte Küche in Eiche massiv; Rahmenfront weiß lackiert mit abgeplatteten Füllungen; Wangen mit Holkehlprofillen;
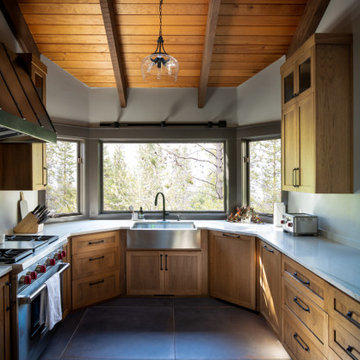
The kitchen is completely refreshed, boasting chef’s appliances and ample storage. The space is opened up to the great room, removing dated archways in the renovation. The dining room table, left behind by the former owners, stands proud freshly refinished and surrounded by custom dining chairs. A custom bar continues the style set in the kitchen and a step up to the main living space invites you to relax and enjoy conversation, a cozy fire and take in the sweeping golf course views.

Tornando in cucina: il piano è in agglomerato di quarzo dello stesso colore/tonalità delle ante in melaminico, anche il frigorifero ha la stessa tonalità del resto, perché?
volevamo dare importanza al pavimento/schienale cucina in Ardesia ed al piano tavolo/soffitto con travi in legno tinto.
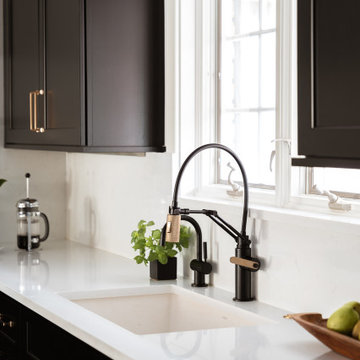
When Amy and Brandon, hip 30 year old attorneys decided to look for a home with better outdoor living space, closer to restaurants and night spots, their search landed them on a house with the perfect outdoor oasis. Unfortunately, it came with an interior that was a mish mash of 50’s, 60’s and 70’s design. Having already taken on a DIY remodel on their own, they weren’t interested in going through the stress and frustration of one again. They were resolute on hiring an expert designer and contractor to renovate their new home. The completed renovation features sleek black cabinetry, rich ebony floors, bold geometric tile in the bath, gold hardware and lighting that together, create a fresh and modern take on traditional style.
Thoughtfully designed cabinetry packs this modest sized kitchen with more cabinetry & features than some kitchens twice it’s size, including two spacious islands.
Choosing not to use upper cabinets on one wall was a design choice that allowed us to feature an expanse of pure white quartz as the backdrop for the kitchens curvy hood and spikey gold sconces.
A mix of high end furniture, finishes and lighting all came together to create just the right mix to lend a 21st century vibe to this quaint traditional home.

Geschlossene, Mittelgroße Moderne Küche ohne Insel in U-Form mit Unterbauwaschbecken, flächenbündigen Schrankfronten, hellbraunen Holzschränken, Granit-Arbeitsplatte, Küchenrückwand in Blau, Rückwand aus Keramikfliesen, Küchengeräten aus Edelstahl, Porzellan-Bodenfliesen, schwarzem Boden und schwarzer Arbeitsplatte in Portland

This couples small kitchen was in dire need of an update. The homeowner is an avid cook and cookbook collector so finding a special place for some of his most prized cookbooks was a must!

キッチン空間のデザイン施工です。
LIXIL リシェルSI W2550
Offene, Einzeilige, Mittelgroße Moderne Küche mit integriertem Waschbecken, Kassettenfronten, schwarzen Schränken, Mineralwerkstoff-Arbeitsplatte, Küchenrückwand in Schwarz, Rückwand aus Keramikfliesen, schwarzen Elektrogeräten, Vinylboden, schwarzem Boden, schwarzer Arbeitsplatte und Tapetendecke in Sonstige
Offene, Einzeilige, Mittelgroße Moderne Küche mit integriertem Waschbecken, Kassettenfronten, schwarzen Schränken, Mineralwerkstoff-Arbeitsplatte, Küchenrückwand in Schwarz, Rückwand aus Keramikfliesen, schwarzen Elektrogeräten, Vinylboden, schwarzem Boden, schwarzer Arbeitsplatte und Tapetendecke in Sonstige

Country Küche in U-Form mit Vorratsschrank, weißen Schränken, Arbeitsplatte aus Holz, Keramikboden, schwarzem Boden und brauner Arbeitsplatte in Grand Rapids

Mittelgroße Moderne Küche ohne Insel in U-Form mit Vorratsschrank, flächenbündigen Schrankfronten, grauen Schränken, Quarzwerkstein-Arbeitsplatte, dunklem Holzboden, schwarzem Boden und weißer Arbeitsplatte in Dallas
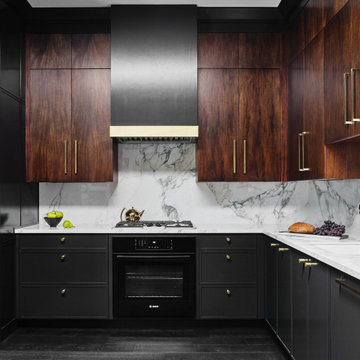
Mittelgroße, Geschlossene Moderne Küche ohne Insel in U-Form mit Unterbauwaschbecken, flächenbündigen Schrankfronten, dunklen Holzschränken, Rückwand aus Stein, schwarzen Elektrogeräten, dunklem Holzboden, schwarzem Boden, weißer Arbeitsplatte, Marmor-Arbeitsplatte und Küchenrückwand in Weiß in San Francisco
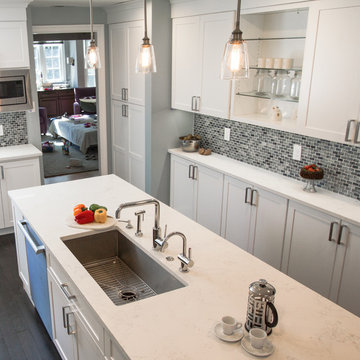
With their exposed bulbs, these glass pendants allow for their warm vintage interior bulbs to resonate their warmth throughout the kitchen. Additionally, their stainless steel mounting ties into the other stainless steel elements within the space.
Küchen mit schwarzem Boden Ideen und Design
1