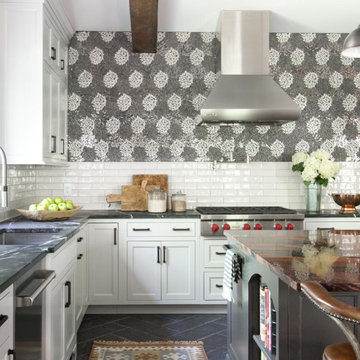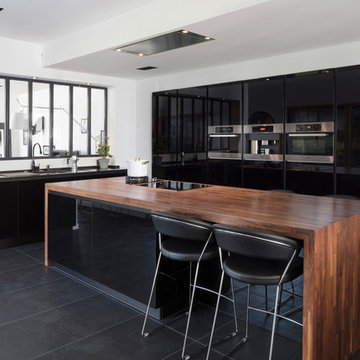Küchen mit schwarzem Boden und orangem Boden Ideen und Design
Suche verfeinern:
Budget
Sortieren nach:Heute beliebt
61 – 80 von 12.533 Fotos
1 von 3

Klassische Küche in L-Form mit Unterbauwaschbecken, weißen Schränken, Speckstein-Arbeitsplatte, bunter Rückwand, Rückwand aus Keramikfliesen, Küchengeräten aus Edelstahl, Porzellan-Bodenfliesen, Schrankfronten im Shaker-Stil, Kücheninsel, schwarzem Boden und schwarzer Arbeitsplatte in St. Louis

Mt. Washington, CA - Complete Kitchen remodel
Replacement of flooring, cabinets/cupboards, countertops, tiled backsplash, appliances and a fresh paint to finish.

When we drove out to Mukilteo for our initial consultation, we immediately fell in love with this house. With its tall ceilings, eclectic mix of wood, glass and steel, and gorgeous view of the Puget Sound, we quickly nicknamed this project "The Mukilteo Gem". Our client, a cook and baker, did not like her existing kitchen. The main points of issue were short runs of available counter tops, lack of storage and shortage of light. So, we were called in to implement some big, bold ideas into a small footprint kitchen with big potential. We completely changed the layout of the room by creating a tall, built-in storage wall and a continuous u-shape counter top. Early in the project, we took inventory of every item our clients wanted to store in the kitchen and ensured that every spoon, gadget, or bowl would have a dedicated "home" in their new kitchen. The finishes were meticulously selected to ensure continuity throughout the house. We also played with the color scheme to achieve a bold yet natural feel.This kitchen is a prime example of how color can be used to both make a statement and project peace and balance simultaneously. While busy at work on our client's kitchen improvement, we also updated the entry and gave the homeowner a modern laundry room with triple the storage space they originally had.
End result: ecstatic clients and a very happy design team. That's what we call a big success!
John Granen.

Einzeilige, Mittelgroße Klassische Küche mit Unterbauwaschbecken, Schrankfronten im Shaker-Stil, weißen Schränken, Speckstein-Arbeitsplatte, Küchenrückwand in Weiß, Rückwand aus Metrofliesen, Küchengeräten aus Edelstahl, dunklem Holzboden, Kücheninsel, schwarzem Boden und schwarzer Arbeitsplatte in Raleigh

Offene, Zweizeilige Rustikale Küche mit flächenbündigen Schrankfronten, hellen Holzschränken, bunter Rückwand, Rückwand aus Mosaikfliesen, schwarzem Boden und grauer Arbeitsplatte in Sonstige

Rustikale Wohnküche mit Landhausspüle, Arbeitsplatte aus Holz, Küchengeräten aus Edelstahl, Betonboden, offenen Schränken, hellen Holzschränken, Küchenrückwand in Grau, Kücheninsel, schwarzem Boden und brauner Arbeitsplatte in Sonstige

Landhausstil Wohnküche mit flächenbündigen Schrankfronten, weißen Schränken, Küchenrückwand in Grau, Rückwand aus Holz, Küchengeräten aus Edelstahl, dunklem Holzboden, Kücheninsel, schwarzem Boden und grauer Arbeitsplatte in Charlotte

Geschlossene, Mittelgroße Moderne Küche in L-Form mit beigen Schränken, Kücheninsel, schwarzem Boden, schwarzer Arbeitsplatte, Waschbecken, Kassettenfronten, Marmor-Arbeitsplatte, Küchenrückwand in Weiß, schwarzen Elektrogeräten und Zementfliesen für Boden in Toulouse

Bespoke Uncommon Projects plywood kitchen with black laminate doors, maple veneered plywood carcasses and a solid surface worktop.
Photos by Jocelyn Low

A view from outside the room. This gives you an idea of the size of the kitchen - it is a small area but used very efficiently to fit all you would need in a kitchen.
Altan Omer (photography@altamomer.com)

Offene, Kleine Country Küche ohne Insel in U-Form mit Schrankfronten mit vertiefter Füllung, braunen Schränken, Arbeitsplatte aus Holz, Küchenrückwand in Grau, Rückwand aus Keramikfliesen, Bambusparkett und schwarzem Boden in Cornwall

Eklektische Wohnküche mit Einbauwaschbecken, beigen Schränken, Marmor-Arbeitsplatte, Küchenrückwand in Blau, Keramikboden, Kücheninsel, schwarzem Boden und beiger Arbeitsplatte in Oxfordshire

sabine cerrade
Moderne Küche mit Unterbauwaschbecken, flächenbündigen Schrankfronten, schwarzen Schränken, Arbeitsplatte aus Holz, Rückwand-Fenster, Küchengeräten aus Edelstahl, Kücheninsel und schwarzem Boden in Lyon
Moderne Küche mit Unterbauwaschbecken, flächenbündigen Schrankfronten, schwarzen Schränken, Arbeitsplatte aus Holz, Rückwand-Fenster, Küchengeräten aus Edelstahl, Kücheninsel und schwarzem Boden in Lyon

Photo by: Jim Bartsch
Mittelgroße Mid-Century Küche in L-Form mit flächenbündigen Schrankfronten, hellen Holzschränken, Marmor-Arbeitsplatte, Elektrogeräten mit Frontblende, Bambusparkett, Kücheninsel, bunter Rückwand, Rückwand aus Stäbchenfliesen und orangem Boden in Santa Barbara
Mittelgroße Mid-Century Küche in L-Form mit flächenbündigen Schrankfronten, hellen Holzschränken, Marmor-Arbeitsplatte, Elektrogeräten mit Frontblende, Bambusparkett, Kücheninsel, bunter Rückwand, Rückwand aus Stäbchenfliesen und orangem Boden in Santa Barbara

Whit Preston
Geschlossene, Zweizeilige, Kleine Moderne Küche ohne Insel mit Doppelwaschbecken, flächenbündigen Schrankfronten, weißen Schränken, Arbeitsplatte aus Holz, Küchenrückwand in Blau, Rückwand aus Keramikfliesen, Küchengeräten aus Edelstahl, Korkboden, orangem Boden und weißer Arbeitsplatte in Austin
Geschlossene, Zweizeilige, Kleine Moderne Küche ohne Insel mit Doppelwaschbecken, flächenbündigen Schrankfronten, weißen Schränken, Arbeitsplatte aus Holz, Küchenrückwand in Blau, Rückwand aus Keramikfliesen, Küchengeräten aus Edelstahl, Korkboden, orangem Boden und weißer Arbeitsplatte in Austin

Large kitchen remodel transformed the space in keeping with the farmhouse style of the home, adding a large working and seating island with undermount copper sink. A large cabinet bank now links the kitchen and adjoining dining space. Photo: Timothy Manning www.manningmagic.com

chadbourne + doss architects reimagines a mid century modern house. Nestled into a hillside this home provides a quiet and protected modern sanctuary for its family. The Kitchen is contained in bright white and aluminum. The Living spaces are a composition of black and wood. Large sliding glass doors open to a full length deck.
Photo by Benjamin Benschneider

Dans l’entrée - qui donne accès à la cuisine ouverte astucieusement agencée en U, au coin parents et à la pièce de vie - notre attention est instantanément portée sur la jolie teinte « Brun Murcie » des menuiseries, sublimée par l’iconique lampe Flowerpot de And Tradition.

When a gorgeous sunroom was added to the side of this kitchen, the homeowner had no idea how to remodel the kitchen to work with the new addition. We used our design expertise to create an open plan kitchen worthy of family style cooking and get-togethers. Planning around professional style appliances, we created easy storage, large aisles and decorative accents that bring Joy to the homeowner.

View of kitchen galley through to dining room. Undermount sink with pull-down faucet, 24" speed oven, dishwasher, with the induction cooktop and fridge opposite. Stacked cabinets with LED lighting add display storage.
Küchen mit schwarzem Boden und orangem Boden Ideen und Design
4