Küchen mit schwarzem Boden und orangem Boden Ideen und Design
Suche verfeinern:
Budget
Sortieren nach:Heute beliebt
121 – 140 von 12.533 Fotos
1 von 3

Phase 2 of our Modern Cottage project was the complete renovation of a small, impractical kitchen and dining nook. The client asked for a fresh, bright kitchen with natural light, a pop of color, and clean modern lines. The resulting kitchen features all of the above and incorporates fun details such as a scallop tile backsplash behind the range and artisan touches such as a custom walnut island and floating shelves; a custom metal range hood and hand-made lighting. This kitchen is all that the client asked for and more!

Geschlossene, Große Landhausstil Küche in L-Form mit Landhausspüle, Schrankfronten mit vertiefter Füllung, schwarzen Schränken, Granit-Arbeitsplatte, Küchenrückwand in Beige, Glasrückwand, Küchengeräten aus Edelstahl, braunem Holzboden, Kücheninsel, orangem Boden und beiger Arbeitsplatte in Detroit

Mittelgroße Moderne Küche in L-Form mit integriertem Waschbecken, flächenbündigen Schrankfronten, grauen Schränken, Küchenrückwand in Beige, Elektrogeräten mit Frontblende, Porzellan-Bodenfliesen, Kücheninsel, schwarzem Boden und beiger Arbeitsplatte in Le Havre
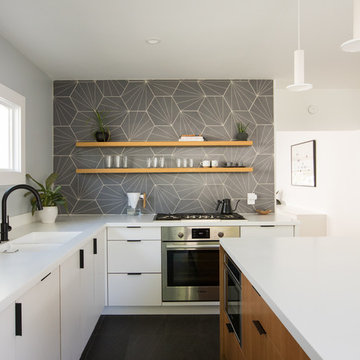
©Melissa Kaseman
Geschlossene Moderne Küche in L-Form mit integriertem Waschbecken, flächenbündigen Schrankfronten, weißen Schränken, Mineralwerkstoff-Arbeitsplatte, Küchenrückwand in Weiß, Küchengeräten aus Edelstahl, Porzellan-Bodenfliesen, Kücheninsel, schwarzem Boden und weißer Arbeitsplatte in San Francisco
Geschlossene Moderne Küche in L-Form mit integriertem Waschbecken, flächenbündigen Schrankfronten, weißen Schränken, Mineralwerkstoff-Arbeitsplatte, Küchenrückwand in Weiß, Küchengeräten aus Edelstahl, Porzellan-Bodenfliesen, Kücheninsel, schwarzem Boden und weißer Arbeitsplatte in San Francisco

Zweizeilige Stilmix Küche mit Einbauwaschbecken, flächenbündigen Schrankfronten, gelben Schränken, schwarzem Boden, schwarzer Arbeitsplatte und Tapete in Rennes

Mittelgroße Skandinavische Küche ohne Insel in U-Form mit Quarzit-Arbeitsplatte, Küchenrückwand in Grau, Terrakottaboden, orangem Boden, weißer Arbeitsplatte, flächenbündigen Schrankfronten, hellbraunen Holzschränken, Landhausspüle und weißen Elektrogeräten in Paris

Zweizeilige, Kleine Moderne Küche mit Unterbauwaschbecken, flächenbündigen Schrankfronten, weißen Schränken, Quarzit-Arbeitsplatte, Küchenrückwand in Weiß, Rückwand aus Stein, Elektrogeräten mit Frontblende, schwarzem Boden und weißer Arbeitsplatte in New York

Gunnar W
Große Moderne Wohnküche in L-Form mit Landhausspüle, Schrankfronten im Shaker-Stil, weißen Schränken, Quarzit-Arbeitsplatte, Küchenrückwand in Grau, Rückwand aus Keramikfliesen, schwarzen Elektrogeräten, Betonboden, Kücheninsel, schwarzem Boden und weißer Arbeitsplatte in Sonstige
Große Moderne Wohnküche in L-Form mit Landhausspüle, Schrankfronten im Shaker-Stil, weißen Schränken, Quarzit-Arbeitsplatte, Küchenrückwand in Grau, Rückwand aus Keramikfliesen, schwarzen Elektrogeräten, Betonboden, Kücheninsel, schwarzem Boden und weißer Arbeitsplatte in Sonstige
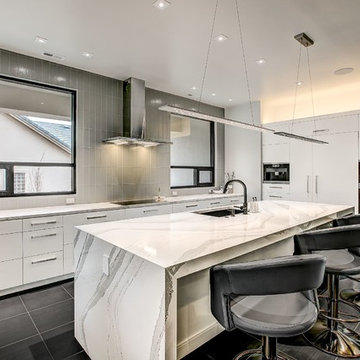
Moderne Küche in grau-weiß mit Unterbauwaschbecken, flächenbündigen Schrankfronten, weißen Schränken, Küchenrückwand in Grau, schwarzen Elektrogeräten, Kücheninsel, schwarzem Boden und weißer Arbeitsplatte in Denver
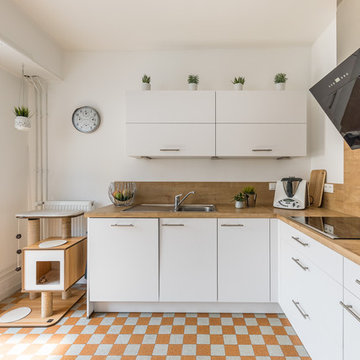
Julian Perez © 2018 Houzz
Moderne Küche ohne Insel in L-Form mit Einbauwaschbecken, flächenbündigen Schrankfronten, weißen Schränken, Arbeitsplatte aus Holz, Rückwand aus Holz, schwarzen Elektrogeräten und orangem Boden in Straßburg
Moderne Küche ohne Insel in L-Form mit Einbauwaschbecken, flächenbündigen Schrankfronten, weißen Schränken, Arbeitsplatte aus Holz, Rückwand aus Holz, schwarzen Elektrogeräten und orangem Boden in Straßburg

Geschlossene, Zweizeilige, Mittelgroße Moderne Küche ohne Insel mit flächenbündigen Schrankfronten, weißen Schränken, Quarzwerkstein-Arbeitsplatte, Küchenrückwand in Weiß, Küchengeräten aus Edelstahl, Keramikboden, schwarzem Boden und Unterbauwaschbecken in Madrid

A luxe kitchen remodel with custom-paneled, fully-integrated Thermador appliances including a wine fridge and dishwasher. Glass-front cabinets create a striking barware display flanked by white raised-panel DeWils cabinets. Cambria Torquay Marble countertops are polished and contemporary. Wrought steel birdcage bar pulls and Historic Bronze pendant lights add a rustic, hand-crafted patina to the aesthetic. The medium wood on the center island and warm terracotta floor tiles ground the white walls in this contemporary Spanish design.
Photographer: Tom Clary
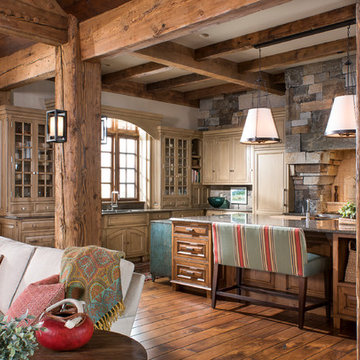
Longview Studios
Offene Urige Küche in L-Form mit Glasfronten, hellen Holzschränken, braunem Holzboden, Kücheninsel und orangem Boden in Sonstige
Offene Urige Küche in L-Form mit Glasfronten, hellen Holzschränken, braunem Holzboden, Kücheninsel und orangem Boden in Sonstige
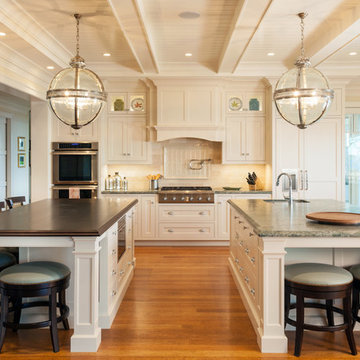
Dan Cutrona
Maritime Küche mit Unterbauwaschbecken, Schrankfronten im Shaker-Stil, weißen Schränken, Küchenrückwand in Beige, Küchengeräten aus Edelstahl, braunem Holzboden, zwei Kücheninseln und orangem Boden in Boston
Maritime Küche mit Unterbauwaschbecken, Schrankfronten im Shaker-Stil, weißen Schränken, Küchenrückwand in Beige, Küchengeräten aus Edelstahl, braunem Holzboden, zwei Kücheninseln und orangem Boden in Boston

This galley kitchen was transformed with an updated white cabinet look. Charcoal gray, wood-look ceramic tile runs throughout the common space in this masculine presentation.
Thomas Mosley Photography

Zweizeilige, Große, Offene Moderne Küche mit flächenbündigen Schrankfronten, weißen Schränken, Edelstahl-Arbeitsplatte, Küchenrückwand in Beige, Schieferboden, Kücheninsel und schwarzem Boden in München

Arlington, Virginia Modern Kitchen and Bathroom
#JenniferGilmer
http://www.gilmerkitchens.com/

Geschlossene, Zweizeilige, Große Country Küche mit Küchenrückwand in Metallic, dunklem Holzboden, Landhausspüle, offenen Schränken, hellbraunen Holzschränken, Betonarbeitsplatte, Rückwand aus Metallfliesen, Küchengeräten aus Edelstahl, Kücheninsel und schwarzem Boden in Miami

A beautiful transformation to this 1950's timber home
opened this kitchen to the rear deck and back yard through the dining room. A laundry is cleverly tucked away behind shaker style doors and new french doors encourage the outdoors in. A renovation on a tight budget created a fantastic space for this young family.
Photography by Desmond Chan, Open2View

This homeowner lived on a very prominent golf course and wanted to feel like he was on the putting green of the 9th hole while standing at his family room window. The existing layout of the home had the garage enjoying that view with the outdated dining room, family room and kitchen further back on the lot. We completely demoed the garage and a section of the home, allowing us to design and build with that view in mind. The completed project has the family room at the back of the home with a gorgeous view of the golf course from two large curved bay windows. A new fireplace with custom cabinetry and shelf niches and coffered high ceilings makes this room a treasure. The new kitchen boasts of white painted cabinetry, an island with wood top and a 6 burner Wolf cooktop with a custom hood, white tile with multiple trim details and a pot filler faucet. A Butler’s Pantry was added for entertaining complete with beautiful white painted cabinetry with glass upper cabinets, marble countertops and a prep sink and faucet. We converted an unused dining room into a custom, high-end home office with beautiful site- built mahogany bookcases to showcase the homeowners book collections. To complete this renovation, we added a “friends” entry and a mudroom for improved access and functionality. The transformation is not only efficient but aesthetically pleasing to the eye and exceeded the homeowner’s expectations to enjoy their view of the 9th hole.
Küchen mit schwarzem Boden und orangem Boden Ideen und Design
7