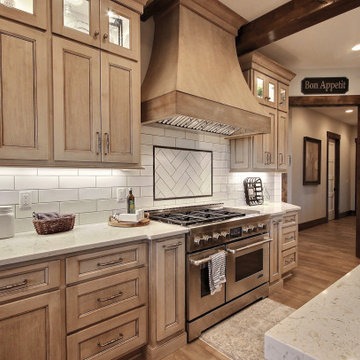Küchen mit Unterbauwaschbecken und Schränken im Used-Look Ideen und Design
Suche verfeinern:
Budget
Sortieren nach:Heute beliebt
221 – 240 von 5.072 Fotos
1 von 3
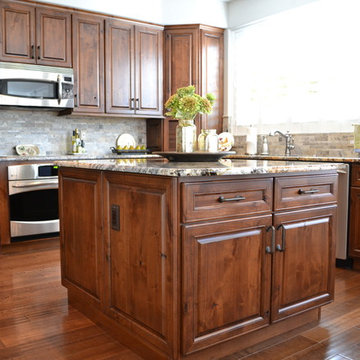
Knotty Alder cabinets by Crystal/Current. Granite countertops.
Photo by Mia Silverman
Mittelgroße Klassische Wohnküche in U-Form mit Unterbauwaschbecken, profilierten Schrankfronten, Schränken im Used-Look, Granit-Arbeitsplatte, Küchenrückwand in Grau, Rückwand aus Steinfliesen, Küchengeräten aus Edelstahl, braunem Holzboden und Kücheninsel in Phoenix
Mittelgroße Klassische Wohnküche in U-Form mit Unterbauwaschbecken, profilierten Schrankfronten, Schränken im Used-Look, Granit-Arbeitsplatte, Küchenrückwand in Grau, Rückwand aus Steinfliesen, Küchengeräten aus Edelstahl, braunem Holzboden und Kücheninsel in Phoenix
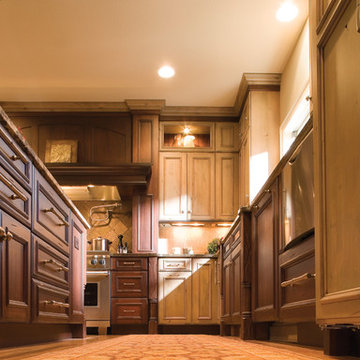
Mix it up with an enticing blend of wood species and finishes to create an appetizing visual menu. Large spaces can be daunting but with a little color ingenuity, the effect is delicious. Two wood species with two distinguishing finishes are served up together and presented to perfection. The gray stained finish combined with the rich, red toned stained finish creates a unique combination of cabinetry and adds a warmth to the room.
Rustic Knotty Alder with a smoky-hued finish is beautifully paired with a darker full-bodied finish to create a superb combination. With such a large kitchen, the architectural ingredients are essential in creating a spicy and flavorful design. Apothecary drawers, beaded panels, open display areas and turned posts add a visual intrigue and zesty flavor.
This kitchen remodel features Bria Cabinetry by Dura Supreme which has frameless (Full-Access) cabinet construction.
Dura Supreme Cabinetry design by designer Michelle Bloyd.
Request a FREE Dura Supreme Brochure Packet:
http://www.durasupreme.com/request-brochure
Find a Dura Supreme Showroom near you today:
http://www.durasupreme.com/dealer-locator
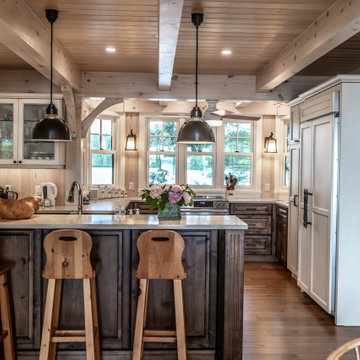
This absolutely stunning cottage kitchen will catch your eye from the moment you set foot in the front door. Situated on an island up in the Muskoka region, this cottage is bathed in natural light, cooled by soothing cross-breezes off the lake, and surrounded by greenery outside the windows covering almost every wall. The distressed and antiqued spanish cedar cabinets and island are complemented by white quartz countertops and a fridge and pantry finished with antiqued white panels. Ambient lighting, fresh flowers, and a set of classic, wooden stools add to the warmth and character of this fabulous hosting space - perfect for the beautiful family who lives there!⠀
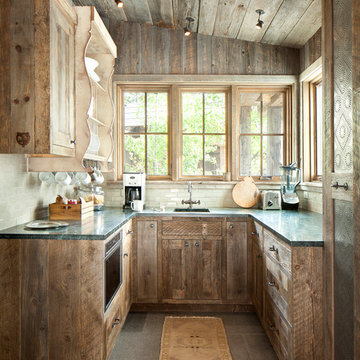
Kleine Rustikale Küche ohne Insel in U-Form mit Unterbauwaschbecken, flächenbündigen Schrankfronten, Schränken im Used-Look, Mineralwerkstoff-Arbeitsplatte, Küchenrückwand in Weiß, Rückwand aus Keramikfliesen und Zementfliesen für Boden in Orange County
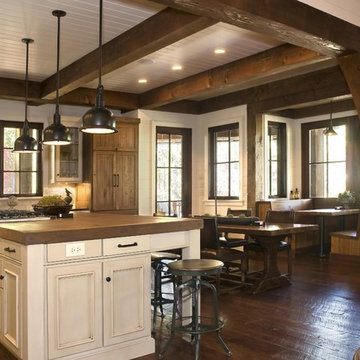
Beautiful home on Lake Keowee with English Arts and Crafts inspired details. The exterior combines stone and wavy edge siding with a cedar shake roof. Inside, heavy timber construction is accented by reclaimed heart pine floors and shiplap walls. The three-sided stone tower fireplace faces the great room, covered porch and master bedroom. Photography by Accent Photography, Greenville, SC.
Zweizeilige, Große Moderne Küche mit Vorratsschrank, Unterbauwaschbecken, flächenbündigen Schrankfronten, Schränken im Used-Look, Quarzit-Arbeitsplatte, schwarzen Elektrogeräten, Porzellan-Bodenfliesen, Kücheninsel, grauem Boden und weißer Arbeitsplatte in Hertfordshire
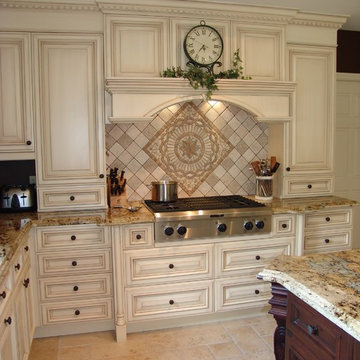
Designed by Michael Hollenbeck
Große Klassische Wohnküche in U-Form mit profilierten Schrankfronten, Schränken im Used-Look, Granit-Arbeitsplatte, Küchenrückwand in Beige, Rückwand aus Steinfliesen, Küchengeräten aus Edelstahl, Travertin, Kücheninsel und Unterbauwaschbecken in Toronto
Große Klassische Wohnküche in U-Form mit profilierten Schrankfronten, Schränken im Used-Look, Granit-Arbeitsplatte, Küchenrückwand in Beige, Rückwand aus Steinfliesen, Küchengeräten aus Edelstahl, Travertin, Kücheninsel und Unterbauwaschbecken in Toronto
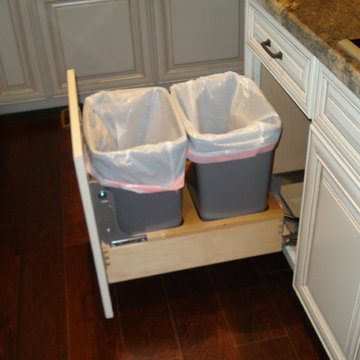
Are you ready to give your kitchen a much needed facelift? This project that was completed by Todd Whittaker Drywall Inc. (TWD) took an ordinary kitchen and refaced the lower cabinets, installed new upper cabinetry, added paneling to the existing kitchen island, as well as some specialty cabinet storage. The picture as shown includes the Canterbury door style in maple with a chocolate glaze done in as an Artisan #2 distressing package. All cabinetry included soft close hinges and drawer guides for that added touch of luxury.
When you are ready to start your kitchen remodel, give TWD a call! (623) 544-1211 www.twdaz.com #twdaz #kitchenremodel #customcabinetry
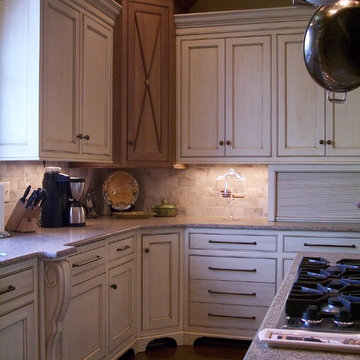
Traditional Kitchen Remodel, features painted & glazed beaded-inset cabinetry with rift & quartered oak accents in stylized X door design.
Klassische Wohnküche in U-Form mit Unterbauwaschbecken, Kassettenfronten, Schränken im Used-Look, Granit-Arbeitsplatte, Küchenrückwand in Beige, Rückwand aus Steinfliesen und Küchengeräten aus Edelstahl in Sonstige
Klassische Wohnküche in U-Form mit Unterbauwaschbecken, Kassettenfronten, Schränken im Used-Look, Granit-Arbeitsplatte, Küchenrückwand in Beige, Rückwand aus Steinfliesen und Küchengeräten aus Edelstahl in Sonstige
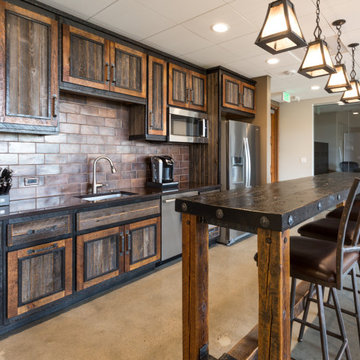
Einzeilige, Große Rustikale Wohnküche mit Unterbauwaschbecken, Schrankfronten mit vertiefter Füllung, Schränken im Used-Look, Quarzit-Arbeitsplatte, Küchenrückwand in Metallic, Rückwand aus Metallfliesen, Küchengeräten aus Edelstahl, Betonboden, Kücheninsel, grauem Boden und schwarzer Arbeitsplatte in Sonstige
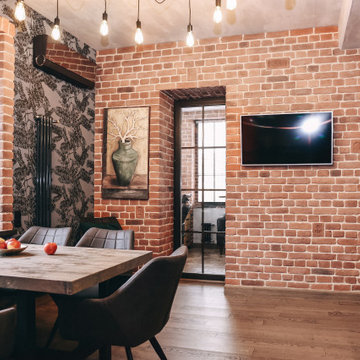
Высокий черный радиатор прекрасно вписался в современную обстановку.
Geschlossene, Mittelgroße Industrial Küche ohne Insel in L-Form mit Unterbauwaschbecken, flächenbündigen Schrankfronten, Schränken im Used-Look, Quarzwerkstein-Arbeitsplatte, Küchenrückwand in Grau, Rückwand aus Porzellanfliesen, Küchengeräten aus Edelstahl, Terrakottaboden, braunem Boden, schwarzer Arbeitsplatte und freigelegten Dachbalken in Sonstige
Geschlossene, Mittelgroße Industrial Küche ohne Insel in L-Form mit Unterbauwaschbecken, flächenbündigen Schrankfronten, Schränken im Used-Look, Quarzwerkstein-Arbeitsplatte, Küchenrückwand in Grau, Rückwand aus Porzellanfliesen, Küchengeräten aus Edelstahl, Terrakottaboden, braunem Boden, schwarzer Arbeitsplatte und freigelegten Dachbalken in Sonstige
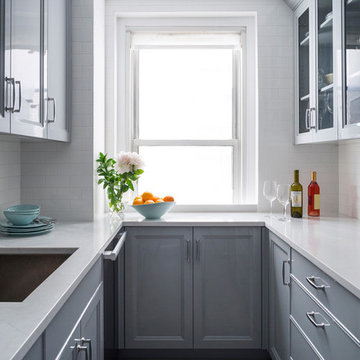
The kitchen doesn't look dull and gloomy despite the fact that it only has one window. The main advantage of the kitchen is the abundance of sparkling surfaces of cabinets and countertops.
The surfaces perfectly reflect the light entering the room through the window and make the kitchen not only bright, but also visually spacious creating a warm, cozy, and friendly atmosphere inside the kitchen.
The Grandeur Hills Group design studio is always ready to help you elevate your kitchen interior design so that it may completely meet your desires, needs, and tastes.

Eklektische Küche in U-Form mit Unterbauwaschbecken, flächenbündigen Schrankfronten, Schränken im Used-Look, Rückwand-Fenster, Elektrogeräten mit Frontblende, hellem Holzboden, Kücheninsel und weißer Arbeitsplatte in Nashville
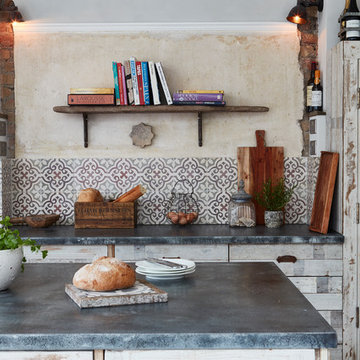
Jacqui Melville
Einzeilige, Offene, Mittelgroße Mediterrane Küche mit Unterbauwaschbecken, Lamellenschränken, Schränken im Used-Look, bunter Rückwand, Rückwand aus Zementfliesen, Zementfliesen für Boden, Kücheninsel und Mauersteinen in London
Einzeilige, Offene, Mittelgroße Mediterrane Küche mit Unterbauwaschbecken, Lamellenschränken, Schränken im Used-Look, bunter Rückwand, Rückwand aus Zementfliesen, Zementfliesen für Boden, Kücheninsel und Mauersteinen in London
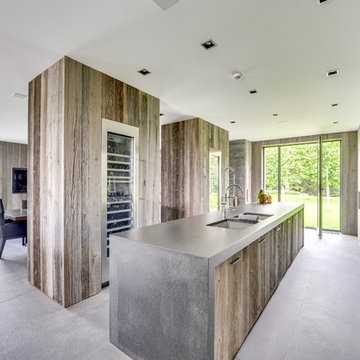
Shoootin
Offene, Einzeilige, Große Moderne Küche mit Unterbauwaschbecken, flächenbündigen Schrankfronten, Schränken im Used-Look, Küchengeräten aus Edelstahl, Kücheninsel und Keramikboden in Paris
Offene, Einzeilige, Große Moderne Küche mit Unterbauwaschbecken, flächenbündigen Schrankfronten, Schränken im Used-Look, Küchengeräten aus Edelstahl, Kücheninsel und Keramikboden in Paris
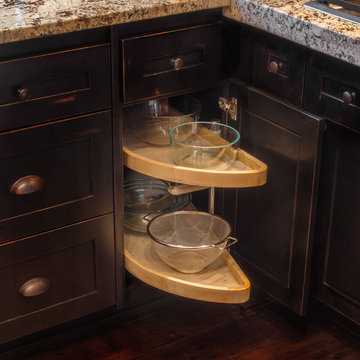
The kitchen island features a laminated granite edge. The granite is Juperana Delicatus. The overhead island range hood is by Zephyr. The cooktop is Wolf 36" LP Gas.
The walls and ceiling are pickled spruce boards.
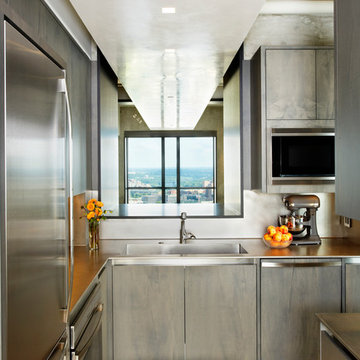
Custom millwork continues into the kitchen, keeping with the clean lines found throughout.
Wes Glenna Photography
www.wesglenna.com
Geschlossene, Mittelgroße Moderne Küche in U-Form mit Unterbauwaschbecken, Schränken im Used-Look, Edelstahl-Arbeitsplatte, Küchenrückwand in Metallic, Küchengeräten aus Edelstahl, hellem Holzboden und flächenbündigen Schrankfronten in Minneapolis
Geschlossene, Mittelgroße Moderne Küche in U-Form mit Unterbauwaschbecken, Schränken im Used-Look, Edelstahl-Arbeitsplatte, Küchenrückwand in Metallic, Küchengeräten aus Edelstahl, hellem Holzboden und flächenbündigen Schrankfronten in Minneapolis
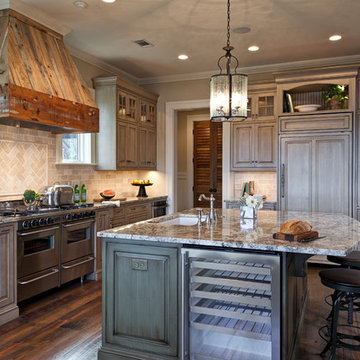
Rustikale Küche mit Unterbauwaschbecken, profilierten Schrankfronten, Schränken im Used-Look, Küchenrückwand in Beige, Küchengeräten aus Edelstahl, braunem Holzboden und Kücheninsel in Jacksonville
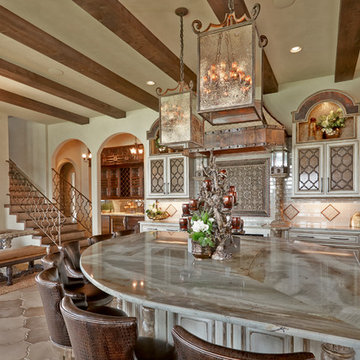
This beautifully crafted kitchen is filled with intricate detail and timeless elegance. The copper vent hood and cabinet accents bring warmth from the living room into the kitchen. Beneath, the intricate ironwork backsplash along with the cabinet ironwork are on display. The glass tile backsplash seamlessly integrates into the granite countertops.
Küchen mit Unterbauwaschbecken und Schränken im Used-Look Ideen und Design
12
