Küchen mit Unterbauwaschbecken und Schränken im Used-Look Ideen und Design
Suche verfeinern:
Budget
Sortieren nach:Heute beliebt
161 – 180 von 5.069 Fotos
1 von 3
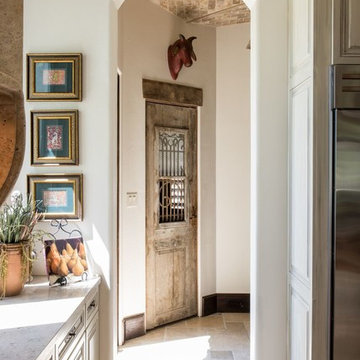
Große Mediterrane Küche in U-Form mit Unterbauwaschbecken, profilierten Schrankfronten, Schränken im Used-Look, Marmor-Arbeitsplatte, Küchenrückwand in Beige, Rückwand aus Steinfliesen, Küchengeräten aus Edelstahl, Keramikboden und Kücheninsel in Houston
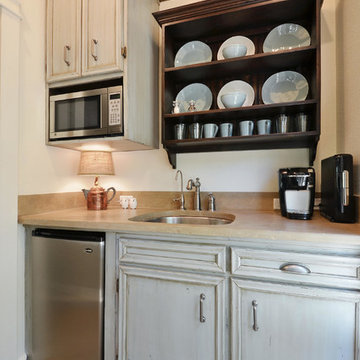
The casita includes an interior kitchenette designed and built by Southern Landscape. Custom stone flooring is matched with a single-slab leuder limestone countertop. This kitchenette is perfect for an afternoon snack, cup of coffee, or cold beverage.
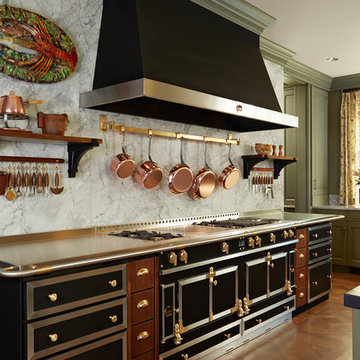
Classic Parisian Kitchen with LaCornue range, hood and cabinetry.
Mediterrane Wohnküche mit profilierten Schrankfronten, Schränken im Used-Look, Küchenrückwand in Weiß, Rückwand aus Stein, schwarzen Elektrogeräten, Unterbauwaschbecken, Edelstahl-Arbeitsplatte, braunem Holzboden und orangem Boden in Minneapolis
Mediterrane Wohnküche mit profilierten Schrankfronten, Schränken im Used-Look, Küchenrückwand in Weiß, Rückwand aus Stein, schwarzen Elektrogeräten, Unterbauwaschbecken, Edelstahl-Arbeitsplatte, braunem Holzboden und orangem Boden in Minneapolis
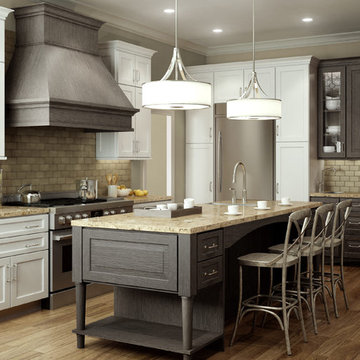
Dura Supreme Cabinetry’s new "Weathered" finishes were introduced in September and already, beautiful kitchens and baths are being created with these unique looks! Dura Supreme’s new Weathered finishes are available in a variety of colors and have a uniquely textured surface that looks and feels like driftwood or weathered wood that has been reclaimed as furniture.
One popular way to introduce this intriguing finish into a kitchen design is to use it as an accent. A Weathered finish makes a beautiful counterpoint on an island or hood within a crisp, white painted kitchen. In the kitchen pictured below, Dura Supreme’s Weathered "E" finish on Cherry was selected for the hood, the island, and the hutch, while Classic White Paint was selected for the rest of the kitchen.
See on our blog feature at: http://www.durasupreme.com/blog/accent-finishes-within-kitchen
Request a FREE Dura Supreme Brochure Packet:
http://www.durasupreme.com/request-brochure
Find a Dura Supreme Showroom near you today:
http://www.durasupreme.com/dealer-locator
Want to become a Dura Supreme Dealer? Go to:
http://www.durasupreme.com/new-dealer-inquiry
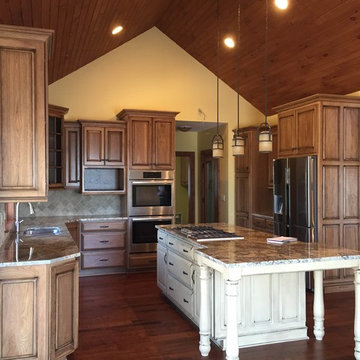
Erinteriors
Große Urige Wohnküche in U-Form mit Unterbauwaschbecken, profilierten Schrankfronten, Schränken im Used-Look, Granit-Arbeitsplatte, Küchenrückwand in Beige, Rückwand aus Steinfliesen, Küchengeräten aus Edelstahl, dunklem Holzboden und Kücheninsel in Cleveland
Große Urige Wohnküche in U-Form mit Unterbauwaschbecken, profilierten Schrankfronten, Schränken im Used-Look, Granit-Arbeitsplatte, Küchenrückwand in Beige, Rückwand aus Steinfliesen, Küchengeräten aus Edelstahl, dunklem Holzboden und Kücheninsel in Cleveland
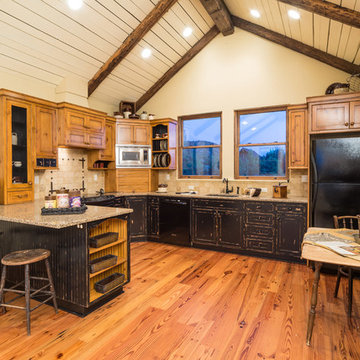
Chandler Photography
Contractor: Chuck Rose of CL Rose Construction - http://clroseconstruction.com
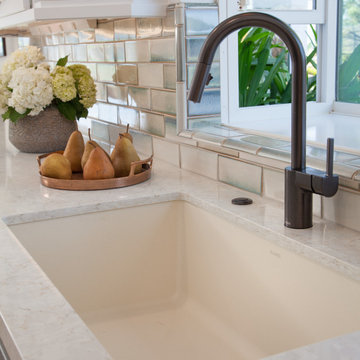
Rustic-Modern Finnish Kitchen
Our client was inclined to transform this kitchen into a functional, Finnish inspired space. Finnish interior design can simply be described in 3 words: simplicity, innovation, and functionalism. Finnish design addresses the tough climate, unique nature, and limited sunlight, which inspired designers to create solutions, that would meet the everyday life challenges. The combination of the knotty, blue-gray alder base cabinets combined with the clean white wall cabinets reveal mixing these rustic Finnish touches with the modern. The leaded glass on the upper cabinetry was selected so our client can display their personal collection from Finland.
Mixing black modern hardware and fixtures with the handmade, light, and bright backsplash tile make this kitchen a timeless show stopper.
This project was done in collaboration with Susan O'Brian from EcoLux Interiors.
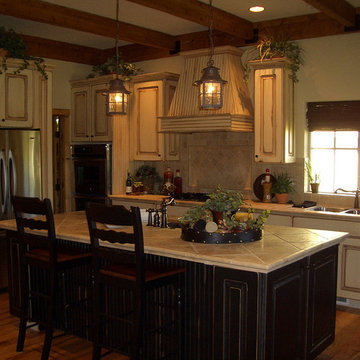
Mittelgroße Rustikale Wohnküche in L-Form mit Unterbauwaschbecken, profilierten Schrankfronten, Schränken im Used-Look, Arbeitsplatte aus Fliesen, Küchenrückwand in Beige, Rückwand aus Steinfliesen, Küchengeräten aus Edelstahl, braunem Holzboden, Kücheninsel, braunem Boden und beiger Arbeitsplatte in San Francisco
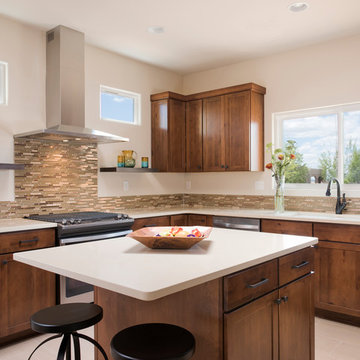
Mittelgroße Moderne Wohnküche in U-Form mit Schrankfronten im Shaker-Stil, Schränken im Used-Look, Kücheninsel, Unterbauwaschbecken, Quarzwerkstein-Arbeitsplatte, bunter Rückwand, Rückwand aus Mosaikfliesen, Küchengeräten aus Edelstahl, Travertin und beigem Boden in Albuquerque
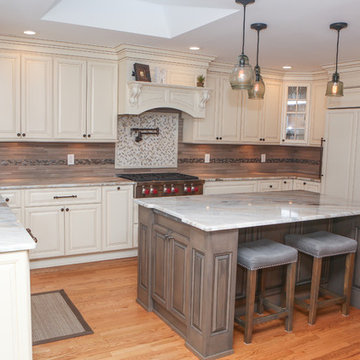
Kitchen remodel by Alfano Renovations | Kitchen and Bath Showroom in New Jersey.
The following is a custom kitchen renovation that was designed by Alfano Renovations and the entire team. These are custom cabinets by Candlelight Cabinets. The main cabinets are a painted finish with a glaze and the island is a wood gray stain. The counters are and the backsplash is a light grey color with stone mosaic over the range.
Alfano Renovation is a design and build firm that has 2 kitchen and bath showrooms. One of the showrooms are located in Garwood, NJ and the other located in Eatontown, NJ. At the showrooms we sell and display kitchen cabinets, counters, fixtures and tile.
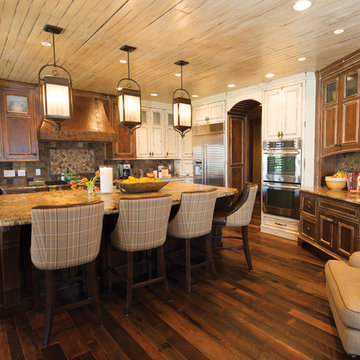
The interior of the home went from Colonial to Classic Lodge without changing the footprint of the home. Columns were removed, fur downs removed that defined space, fireplace relocated, kitchen layout and direction changed, breakfast room and sitting room flip flopped, study reduced in size, entry to master bedroom changed, master suite completely re-arranged and enlarged, custom hand railing designed to open up stairwell, hardwood added to stairs, solid knotty alder 8’ doors added, knotty alder crown moldings added, reclaimed beamed ceiling grid, tongue and groove ceiling in kitchen, knotty alder cabinetry, leather finish to granite, seeded glass insets, custom door to panty to showcase an antique stained glass window from childhood church, custom doors and handles made for study entry, shredded straw added to wall texture, custom glazing done to all walls, wood floor remnants created an antique quilt pattern for the back wall of the powder bath, custom wall treatment created by designer, and a mixture of new and antique furnishing were added, all to create a warm, yet lived in feeling for this special family.
A new central stone wall reversed with an over scaled fireplace and reclaimed flooring from the East became the anchor for this level of the home. Removing all the “divisions” of space and using a unified surface made unused rooms, part of the daily living for this family. The desire to entertain large group in a unified space, yet still feel like you are in a cozy environment was the driving force for removing divisions of space.
Photos by Randy Colwell
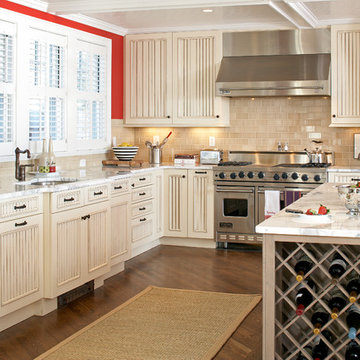
Große Maritime Küche in L-Form mit Küchengeräten aus Edelstahl, Unterbauwaschbecken, Schränken im Used-Look, Marmor-Arbeitsplatte, Küchenrückwand in Beige, Rückwand aus Keramikfliesen, braunem Holzboden, Kücheninsel und Schrankfronten mit vertiefter Füllung in Boston
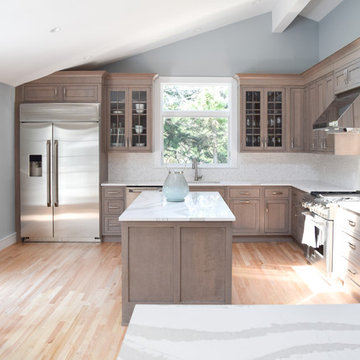
Große Klassische Wohnküche in L-Form mit Unterbauwaschbecken, Schrankfronten mit vertiefter Füllung, Schränken im Used-Look, Quarzwerkstein-Arbeitsplatte, Küchenrückwand in Grau, Rückwand aus Marmor, Küchengeräten aus Edelstahl, hellem Holzboden und zwei Kücheninseln in New York
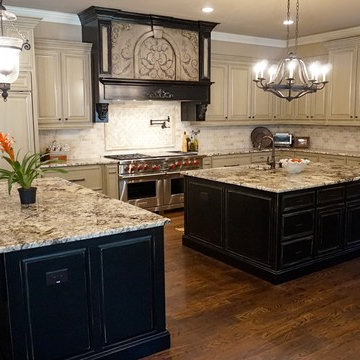
Gorgeous Gourmet Kitchen in Two Tones…Black Distressed Accents in 2 Islands and Hood with Center Hood Decorative HandPainted Designs for a One of a Kind Kitchen. All other cabinets Glazed Antiqued in Ebony Glaze over Taupe. Gorgeous Tumblestone Backsplash and Granite Countertops. Rod Iron Lighting just finishes the space. Rubbed Bronze Hardware and Highend appliances. Photography by Beauti-Faux Finishes Atlanta
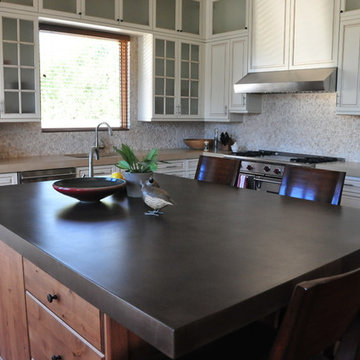
concrete countertop, stained concrete island
Geschlossene, Große Landhaus Küche in U-Form mit Schrankfronten mit vertiefter Füllung, Schränken im Used-Look, Kücheninsel, Unterbauwaschbecken, Betonarbeitsplatte, bunter Rückwand, Rückwand aus Mosaikfliesen, Küchengeräten aus Edelstahl, dunklem Holzboden, braunem Boden und schwarzer Arbeitsplatte in Phoenix
Geschlossene, Große Landhaus Küche in U-Form mit Schrankfronten mit vertiefter Füllung, Schränken im Used-Look, Kücheninsel, Unterbauwaschbecken, Betonarbeitsplatte, bunter Rückwand, Rückwand aus Mosaikfliesen, Küchengeräten aus Edelstahl, dunklem Holzboden, braunem Boden und schwarzer Arbeitsplatte in Phoenix
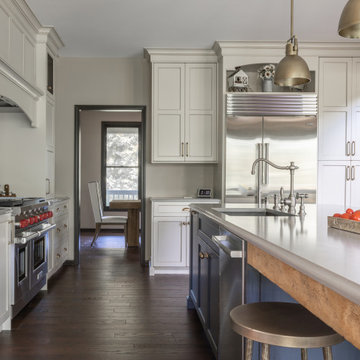
Große Wohnküche in L-Form mit Unterbauwaschbecken, Schrankfronten mit vertiefter Füllung, Schränken im Used-Look, Quarzwerkstein-Arbeitsplatte, bunter Rückwand, Rückwand aus Mosaikfliesen, Küchengeräten aus Edelstahl, Kücheninsel, braunem Boden und weißer Arbeitsplatte in Detroit
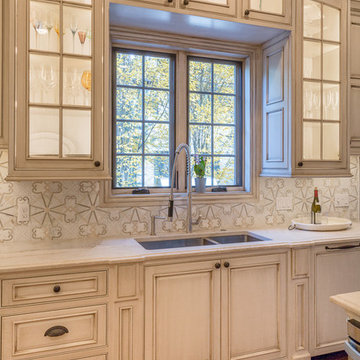
Whether you're preparing a Thanksgiving feast or grabbing breakfast on the go as you whirl out the door to work, having a highly functional kitchen requires an upfront attention to design detail that borders on fanatical. That's why Colorado Fine Woodworks' kitchen cabinet projects include an in-depth discussion about how you actually use your kitchen. Left-handed or right-handed? Doors or drawers? Concealing or revealing? We ask all the questions, listen to your answers, take our own measurements onsite, create 3D drawings, manage installation, and collaborate with you to ensure even the smallest elements are carefully considered. And, of course, we also make it beautiful, whether your tastes tend toward traditional or contemporary, incorporating influences from elegant to rustic to reclaimed.
Our work is:
- exclusively custom, built EXACTLY to the specifications of your kitchen
- designed to optimize every square inch, with no fillers or dead spaces
- crafted to highlight or hide any feature you wish - including your appliances
- thoughtfully and thoroughly plotted, from hinges to hardware
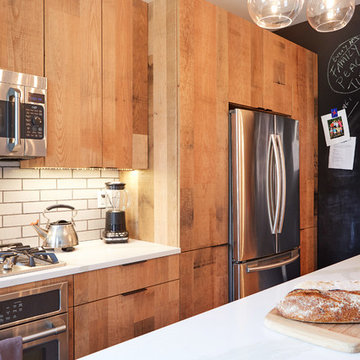
Richard Cordero
Geschlossene, Mittelgroße Stilmix Küche in L-Form mit Unterbauwaschbecken, flächenbündigen Schrankfronten, Schränken im Used-Look, Quarzwerkstein-Arbeitsplatte, Küchenrückwand in Grau, Rückwand aus Backstein, Küchengeräten aus Edelstahl, Porzellan-Bodenfliesen und Kücheninsel in New York
Geschlossene, Mittelgroße Stilmix Küche in L-Form mit Unterbauwaschbecken, flächenbündigen Schrankfronten, Schränken im Used-Look, Quarzwerkstein-Arbeitsplatte, Küchenrückwand in Grau, Rückwand aus Backstein, Küchengeräten aus Edelstahl, Porzellan-Bodenfliesen und Kücheninsel in New York
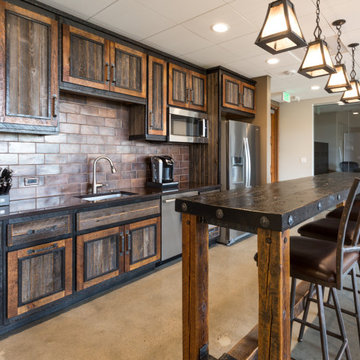
Einzeilige, Große Rustikale Wohnküche mit Unterbauwaschbecken, Schrankfronten mit vertiefter Füllung, Schränken im Used-Look, Quarzit-Arbeitsplatte, Küchenrückwand in Metallic, Rückwand aus Metallfliesen, Küchengeräten aus Edelstahl, Betonboden, Kücheninsel, grauem Boden und schwarzer Arbeitsplatte in Sonstige
Küchen mit Unterbauwaschbecken und Schränken im Used-Look Ideen und Design
9
