Küchen mit Unterbauwaschbecken und Schränken im Used-Look Ideen und Design
Suche verfeinern:
Budget
Sortieren nach:Heute beliebt
21 – 40 von 5.069 Fotos
1 von 3

Warm & inviting farmhouse style kitchen that features gorgeous Brown Fantasy Leathered countertops. The backsplash is a ceramic tile that looks like painted wood, and the flooring is a porcelain wood look.
Photos by Bridget Horgan Bell Photography.

Intended for meal prep and large events, the rear countertop and oven setup allow for its use to be separate to that of the circulation of the rest of the kitchen, allowing for less foot traffic, and uninterrupted usage.
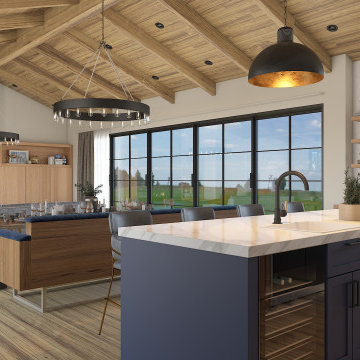
Große Moderne Küche in L-Form mit Unterbauwaschbecken, Schrankfronten mit vertiefter Füllung, Schränken im Used-Look, Quarzwerkstein-Arbeitsplatte, Küchenrückwand in Grau, Rückwand aus Mosaikfliesen, Küchengeräten aus Edelstahl, hellem Holzboden, Kücheninsel, braunem Boden und weißer Arbeitsplatte in San Francisco
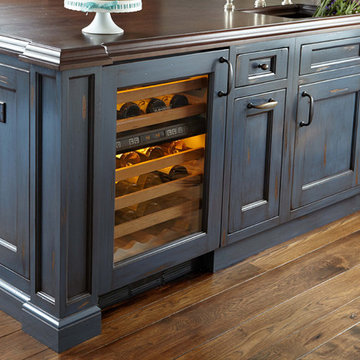
Klassische Küche mit Unterbauwaschbecken, Schrankfronten mit vertiefter Füllung, Schränken im Used-Look, Arbeitsplatte aus Holz, dunklem Holzboden und Kücheninsel in New York
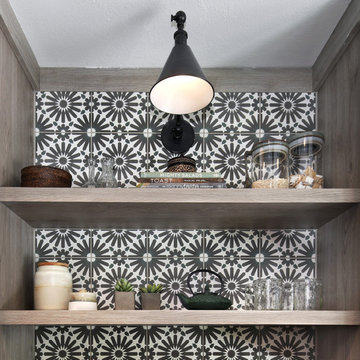
Mediterranean Inspired Design
Mittelgroße Klassische Küche in U-Form mit Unterbauwaschbecken, Schrankfronten im Shaker-Stil, Schränken im Used-Look, Quarzwerkstein-Arbeitsplatte, Küchengeräten aus Edelstahl, Kücheninsel und grauer Arbeitsplatte in Orange County
Mittelgroße Klassische Küche in U-Form mit Unterbauwaschbecken, Schrankfronten im Shaker-Stil, Schränken im Used-Look, Quarzwerkstein-Arbeitsplatte, Küchengeräten aus Edelstahl, Kücheninsel und grauer Arbeitsplatte in Orange County

Massive island in the white kitchen. Floor-to-ceiling millwork. Open shelving with clerestory windows above. Photo by Jeremy Warshafsky.
Offene, Große Nordische Küche in L-Form mit Unterbauwaschbecken, flächenbündigen Schrankfronten, Schränken im Used-Look, Quarzwerkstein-Arbeitsplatte, Küchenrückwand in Weiß, Rückwand aus Marmor, Elektrogeräten mit Frontblende, hellem Holzboden, Kücheninsel, weißem Boden und weißer Arbeitsplatte in Toronto
Offene, Große Nordische Küche in L-Form mit Unterbauwaschbecken, flächenbündigen Schrankfronten, Schränken im Used-Look, Quarzwerkstein-Arbeitsplatte, Küchenrückwand in Weiß, Rückwand aus Marmor, Elektrogeräten mit Frontblende, hellem Holzboden, Kücheninsel, weißem Boden und weißer Arbeitsplatte in Toronto

This kitchen is built out of 1/4 sawn rustic white oak and then it was wire brushed for a textured finish. I then stained the completed cabinets Storm Grey, and then applied a white glaze to enhance the grain and appearance of texture.
The kitchen is an open design with 10′ ceilings with the uppers going all the way up. The top of the upper cabinets have glass doors and are backlit to add the the industrial feel. This kitchen features several nice custom organizers on each end of the front of the island with two hidden doors on the back of the island for storage.
Kelly and Carla also had me build custom cabinets for the master bath to match the kitchen.

This exclusive guest home features excellent and easy to use technology throughout. The idea and purpose of this guesthouse is to host multiple charity events, sporting event parties, and family gatherings. The roughly 90-acre site has impressive views and is a one of a kind property in Colorado.
The project features incredible sounding audio and 4k video distributed throughout (inside and outside). There is centralized lighting control both indoors and outdoors, an enterprise Wi-Fi network, HD surveillance, and a state of the art Crestron control system utilizing iPads and in-wall touch panels. Some of the special features of the facility is a powerful and sophisticated QSC Line Array audio system in the Great Hall, Sony and Crestron 4k Video throughout, a large outdoor audio system featuring in ground hidden subwoofers by Sonance surrounding the pool, and smart LED lighting inside the gorgeous infinity pool.
J Gramling Photos
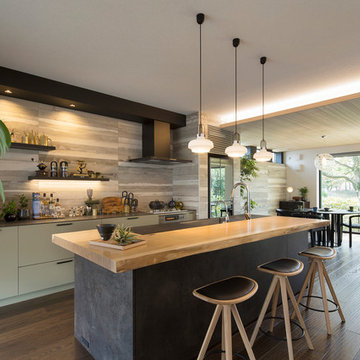
kitchenhouse
Offene, Einzeilige Asiatische Küche mit Unterbauwaschbecken, Schränken im Used-Look, schwarzen Elektrogeräten, Kücheninsel, braunem Boden, schwarzer Arbeitsplatte und flächenbündigen Schrankfronten in Tokio
Offene, Einzeilige Asiatische Küche mit Unterbauwaschbecken, Schränken im Used-Look, schwarzen Elektrogeräten, Kücheninsel, braunem Boden, schwarzer Arbeitsplatte und flächenbündigen Schrankfronten in Tokio
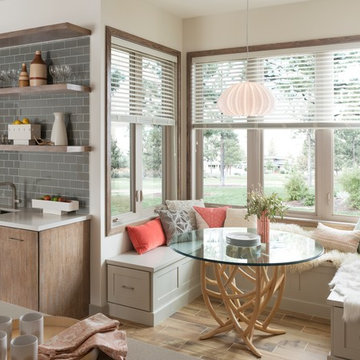
Klassische Wohnküche mit Unterbauwaschbecken, flächenbündigen Schrankfronten, Schränken im Used-Look, Quarzwerkstein-Arbeitsplatte, Küchenrückwand in Grau, Rückwand aus Metrofliesen, Porzellan-Bodenfliesen und braunem Boden in Minneapolis
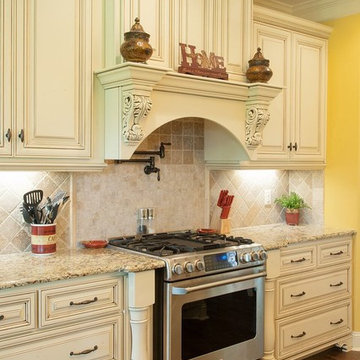
Mittelgroße Mediterrane Wohnküche in U-Form mit Unterbauwaschbecken, profilierten Schrankfronten, Schränken im Used-Look, Granit-Arbeitsplatte, bunter Rückwand, Rückwand aus Steinfliesen, Küchengeräten aus Edelstahl, braunem Holzboden und Kücheninsel in Sonstige
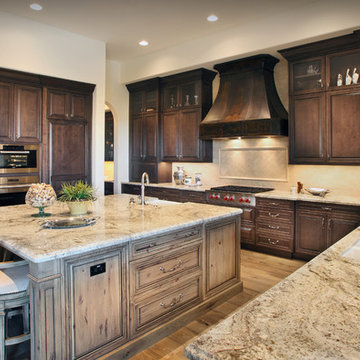
Todd Photography
Große Urige Wohnküche in U-Form mit Unterbauwaschbecken, profilierten Schrankfronten, Schränken im Used-Look, Granit-Arbeitsplatte, Küchenrückwand in Beige, Rückwand aus Steinfliesen, Elektrogeräten mit Frontblende, braunem Holzboden und Kücheninsel in Phoenix
Große Urige Wohnküche in U-Form mit Unterbauwaschbecken, profilierten Schrankfronten, Schränken im Used-Look, Granit-Arbeitsplatte, Küchenrückwand in Beige, Rückwand aus Steinfliesen, Elektrogeräten mit Frontblende, braunem Holzboden und Kücheninsel in Phoenix
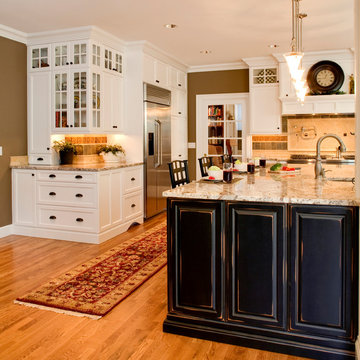
Where the owners were once puzzled by the angled refrigerator and at a loss with how to use the butler’s pantry, they are now presented each day with a sensible storage facility adjacent to a new sound-reducing divided light pocket door - matching existing double doors to the dining room. A mechanical chase behind the butler’s pantry was relocated to a new smaller void within the new configuration to provide for a much needed hall closet.
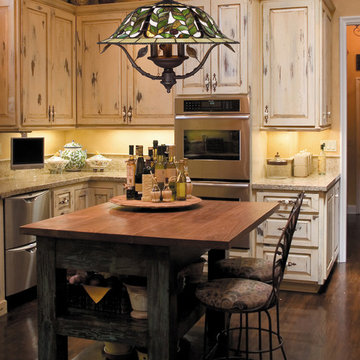
Inspired By An Unconventional Approach, This Collection Is Noted For Its' High Level Of Acceptance. Neutral Colors Accented By The Clear Water Glass Add To The Contrast Of Light. Each Shade Is Trimmed With Solid Brass Beading And Finished With Tiffany Bronze Hardware With Highlights (Tbh).
Measurements and Information:
Tiffany Bronze Finish
From the Latham Collection
Takes three 60 Watt Candelabra Bulb(s)
21.00'' Wide
19.00'' High
Tiffany Style
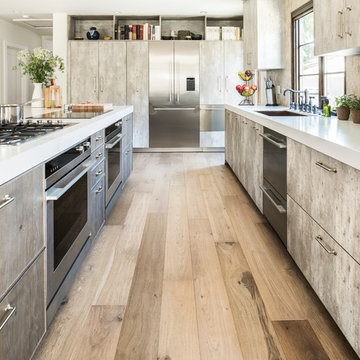
Offene, Große Moderne Küche in L-Form mit Unterbauwaschbecken, flächenbündigen Schrankfronten, Küchenrückwand in Beige, Rückwand aus Steinfliesen, Küchengeräten aus Edelstahl, hellem Holzboden, Kücheninsel, Schränken im Used-Look und Mineralwerkstoff-Arbeitsplatte in Los Angeles
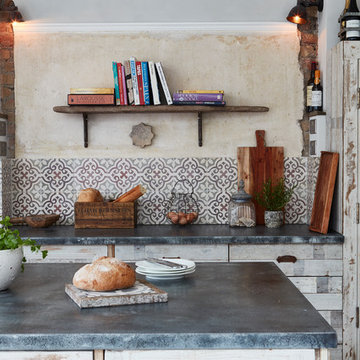
Jacqui Melville
Einzeilige, Offene, Mittelgroße Mediterrane Küche mit Unterbauwaschbecken, Lamellenschränken, Schränken im Used-Look, bunter Rückwand, Rückwand aus Zementfliesen, Zementfliesen für Boden, Kücheninsel und Mauersteinen in London
Einzeilige, Offene, Mittelgroße Mediterrane Küche mit Unterbauwaschbecken, Lamellenschränken, Schränken im Used-Look, bunter Rückwand, Rückwand aus Zementfliesen, Zementfliesen für Boden, Kücheninsel und Mauersteinen in London
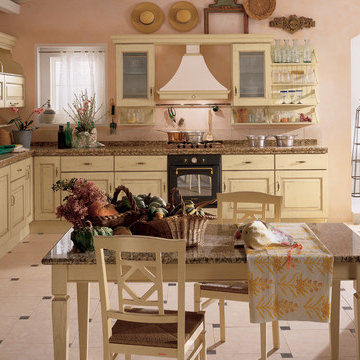
Mittelgroße Urige Wohnküche ohne Insel in L-Form mit Unterbauwaschbecken, profilierten Schrankfronten, Schränken im Used-Look, Arbeitsplatte aus Fliesen, Keramikboden und beigem Boden in New York
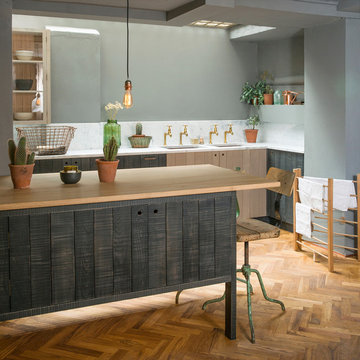
deVOL Kitchens
Mittelgroße Industrial Küche in L-Form mit Marmor-Arbeitsplatte, braunem Holzboden, Unterbauwaschbecken, flächenbündigen Schrankfronten, Schränken im Used-Look, Küchenrückwand in Weiß und Rückwand aus Stein in London
Mittelgroße Industrial Küche in L-Form mit Marmor-Arbeitsplatte, braunem Holzboden, Unterbauwaschbecken, flächenbündigen Schrankfronten, Schränken im Used-Look, Küchenrückwand in Weiß und Rückwand aus Stein in London

This exclusive guest home features excellent and easy to use technology throughout. The idea and purpose of this guesthouse is to host multiple charity events, sporting event parties, and family gatherings. The roughly 90-acre site has impressive views and is a one of a kind property in Colorado.
The project features incredible sounding audio and 4k video distributed throughout (inside and outside). There is centralized lighting control both indoors and outdoors, an enterprise Wi-Fi network, HD surveillance, and a state of the art Crestron control system utilizing iPads and in-wall touch panels. Some of the special features of the facility is a powerful and sophisticated QSC Line Array audio system in the Great Hall, Sony and Crestron 4k Video throughout, a large outdoor audio system featuring in ground hidden subwoofers by Sonance surrounding the pool, and smart LED lighting inside the gorgeous infinity pool.
J Gramling Photos
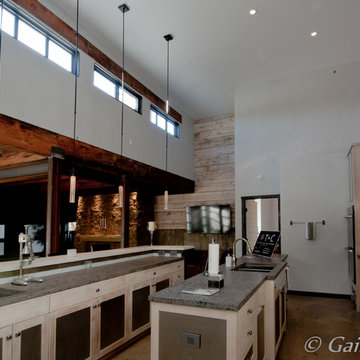
Gail Edelen
Geräumige Urige Küche in L-Form mit Vorratsschrank, Unterbauwaschbecken, Schrankfronten mit vertiefter Füllung, Schränken im Used-Look, Betonarbeitsplatte, Küchenrückwand in Grau, Glasrückwand, Küchengeräten aus Edelstahl, Betonboden und zwei Kücheninseln in Denver
Geräumige Urige Küche in L-Form mit Vorratsschrank, Unterbauwaschbecken, Schrankfronten mit vertiefter Füllung, Schränken im Used-Look, Betonarbeitsplatte, Küchenrückwand in Grau, Glasrückwand, Küchengeräten aus Edelstahl, Betonboden und zwei Kücheninseln in Denver
Küchen mit Unterbauwaschbecken und Schränken im Used-Look Ideen und Design
2