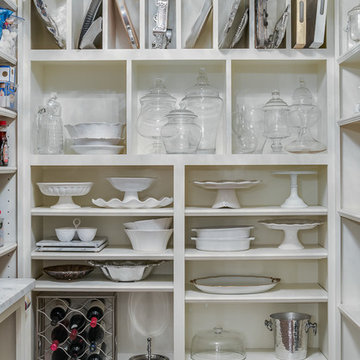Küchen mit Vorratsschrank Ideen und Design
Suche verfeinern:
Budget
Sortieren nach:Heute beliebt
141 – 160 von 46.903 Fotos
1 von 2
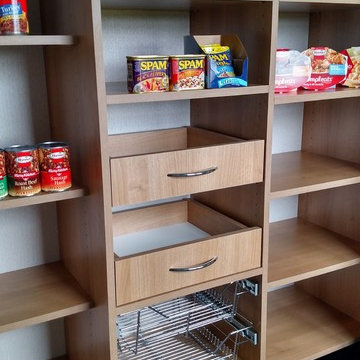
Große Moderne Küche mit Vorratsschrank, flächenbündigen Schrankfronten, hellen Holzschränken und Keramikboden in Chicago
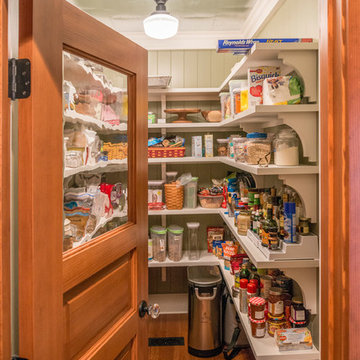
Rustikale Küche mit Vorratsschrank, braunem Holzboden und braunem Boden in New York
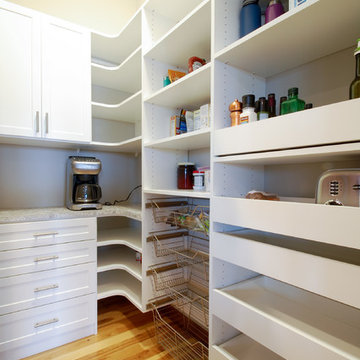
Mittelgroße Moderne Küche ohne Insel in L-Form mit Vorratsschrank, weißen Schränken, Schrankfronten im Shaker-Stil, Granit-Arbeitsplatte und hellem Holzboden in Minneapolis
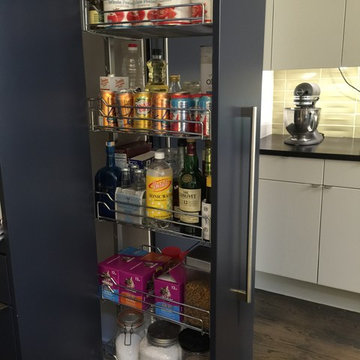
This is one of my favorite details, well used. Every kitchen could benefit from multiple pull out pantries - easy access and easy to see it all, nothing gets lost or just sits on the shelves collecting dust.

This amazing Birmingham home was built in 1925. The wonderful homeowners completely remodeled and restored this historic treasure. They have mixed in new cabinetry and fixtures with tons of vintage and heirloom pieces of their own to create a fabulous home that is updated and relevant to the style of the time when the home was built. Wellborn cabinets are throughout the home. Mostly shaker style in either Glacier white or Dove Gray. These cabinets are complimented by gorgeous natural marble countertops in most areas. It was great to watch the transformation of this amazing home! Glad to be a part of this entire project!
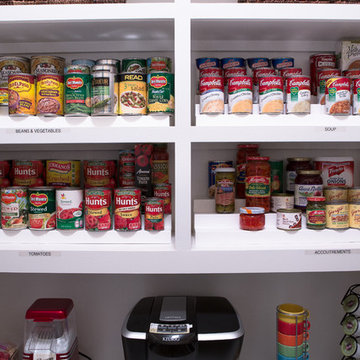
Kieran Wagner (www.kieranwagner.com)
Mittelgroße Moderne Küche mit Vorratsschrank, offenen Schränken und weißen Schränken in Richmond
Mittelgroße Moderne Küche mit Vorratsschrank, offenen Schränken und weißen Schränken in Richmond
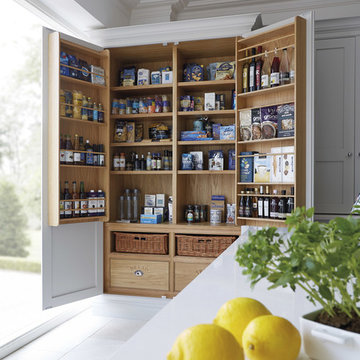
Have all the pantry space you need with a beautiful, bespoke double-fronted pantry cabinet. Finished with a smooth, Tansy paint, the interior of the cabinet has a natural oak finish that adds a stunning sense of contrast and a more traditional feel.

In this kitchen, Waypoint Maple 650F in Painted Linen with large crown molding was installed. Formica 180x Laminate Calcutta Marble was installed on the countertops. American Concepts Dalton Ridge in Hickkory laminate was installed on the floor.

Michael J Letvin
Kleine Moderne Küche in L-Form mit Vorratsschrank, offenen Schränken, weißen Schränken, Laminat-Arbeitsplatte und dunklem Holzboden in Detroit
Kleine Moderne Küche in L-Form mit Vorratsschrank, offenen Schränken, weißen Schränken, Laminat-Arbeitsplatte und dunklem Holzboden in Detroit
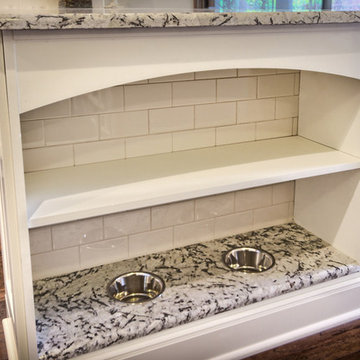
Bob Blandy, Medallion Services, Dura Supreme Cabinetry
Große Klassische Küche in U-Form mit Vorratsschrank, weißen Schränken, Granit-Arbeitsplatte, Küchenrückwand in Weiß, Rückwand aus Metrofliesen, Küchengeräten aus Edelstahl, dunklem Holzboden, Halbinsel, Landhausspüle und Schrankfronten im Shaker-Stil in Sonstige
Große Klassische Küche in U-Form mit Vorratsschrank, weißen Schränken, Granit-Arbeitsplatte, Küchenrückwand in Weiß, Rückwand aus Metrofliesen, Küchengeräten aus Edelstahl, dunklem Holzboden, Halbinsel, Landhausspüle und Schrankfronten im Shaker-Stil in Sonstige

Walk-in pantry has plenty of space for dishes, service ware, and even ingredients.
Photography by Spacecrafting
Große Klassische Küche in L-Form mit Vorratsschrank, Landhausspüle, weißen Schränken, Küchenrückwand in Grau, Rückwand aus Metrofliesen, Küchengeräten aus Edelstahl, hellem Holzboden, Kücheninsel und offenen Schränken in Minneapolis
Große Klassische Küche in L-Form mit Vorratsschrank, Landhausspüle, weißen Schränken, Küchenrückwand in Grau, Rückwand aus Metrofliesen, Küchengeräten aus Edelstahl, hellem Holzboden, Kücheninsel und offenen Schränken in Minneapolis
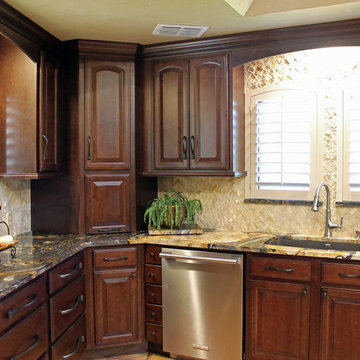
Sam Ferris
Mittelgroße Klassische Küche ohne Insel in U-Form mit Vorratsschrank, Unterbauwaschbecken, profilierten Schrankfronten, dunklen Holzschränken, Granit-Arbeitsplatte, Küchenrückwand in Beige, Rückwand aus Steinfliesen und Küchengeräten aus Edelstahl in Austin
Mittelgroße Klassische Küche ohne Insel in U-Form mit Vorratsschrank, Unterbauwaschbecken, profilierten Schrankfronten, dunklen Holzschränken, Granit-Arbeitsplatte, Küchenrückwand in Beige, Rückwand aus Steinfliesen und Küchengeräten aus Edelstahl in Austin
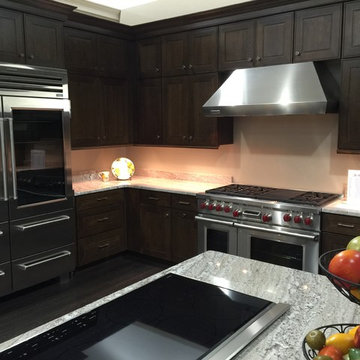
This kitchen features Wolf high end kitchen appliances. It boasts the sub-zero 48" pro G refrigerator with glass inset on door, induction cook top with downdraft, and 48" dual fuel range, and commercial hood.

The 1790 Garvin-Weeks Farmstead is a beautiful farmhouse with Georgian and Victorian period rooms as well as a craftsman style addition from the early 1900s. The original house was from the late 18th century, and the barn structure shortly after that. The client desired architectural styles for her new master suite, revamped kitchen, and family room, that paid close attention to the individual eras of the home. The master suite uses antique furniture from the Georgian era, and the floral wallpaper uses stencils from an original vintage piece. The kitchen and family room are classic farmhouse style, and even use timbers and rafters from the original barn structure. The expansive kitchen island uses reclaimed wood, as does the dining table. The custom cabinetry, milk paint, hand-painted tiles, soapstone sink, and marble baking top are other important elements to the space. The historic home now shines.
Eric Roth

Tom Hickman, pantry and small appliance storage
Große Maritime Küche in U-Form mit Vorratsschrank, flächenbündigen Schrankfronten, weißen Schränken, Mineralwerkstoff-Arbeitsplatte, Halbinsel, Küchenrückwand in Beige, Rückwand aus Steinfliesen, weißen Elektrogeräten, braunem Holzboden und Unterbauwaschbecken in Kolumbus
Große Maritime Küche in U-Form mit Vorratsschrank, flächenbündigen Schrankfronten, weißen Schränken, Mineralwerkstoff-Arbeitsplatte, Halbinsel, Küchenrückwand in Beige, Rückwand aus Steinfliesen, weißen Elektrogeräten, braunem Holzboden und Unterbauwaschbecken in Kolumbus

Kleine Klassische Küche ohne Insel in U-Form mit Vorratsschrank, offenen Schränken, Kupfer-Arbeitsplatte, Terrakottaboden, integriertem Waschbecken, Küchenrückwand in Blau und Rückwand aus Glasfliesen in San Francisco
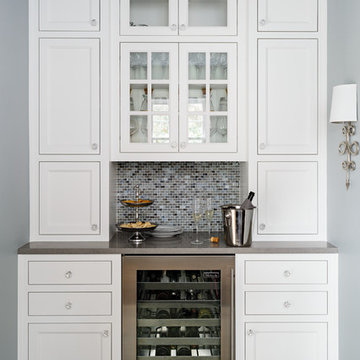
Lincoln Barbour Photography
Mittelgroße Klassische Küche mit Vorratsschrank, Schrankfronten im Shaker-Stil, weißen Schränken, Quarzit-Arbeitsplatte, Küchenrückwand in Blau, Rückwand aus Glasfliesen, Küchengeräten aus Edelstahl und Porzellan-Bodenfliesen in Portland
Mittelgroße Klassische Küche mit Vorratsschrank, Schrankfronten im Shaker-Stil, weißen Schränken, Quarzit-Arbeitsplatte, Küchenrückwand in Blau, Rückwand aus Glasfliesen, Küchengeräten aus Edelstahl und Porzellan-Bodenfliesen in Portland
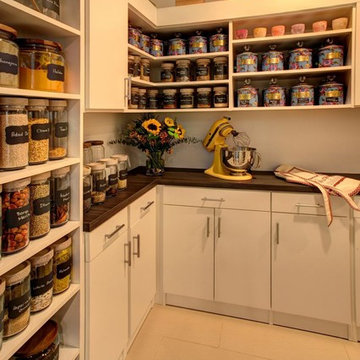
Große Moderne Küche mit Vorratsschrank, flächenbündigen Schrankfronten, weißen Schränken, Arbeitsplatte aus Holz und Porzellan-Bodenfliesen in New York

The galley kitchen transitions from open counters facing the living dining spaces to storage and access left into the garage and right into the entertainment center.
The oak flooring was salvaged from the existing house and reinstalled.
Photo: Fredrik Brauer
Küchen mit Vorratsschrank Ideen und Design
8
