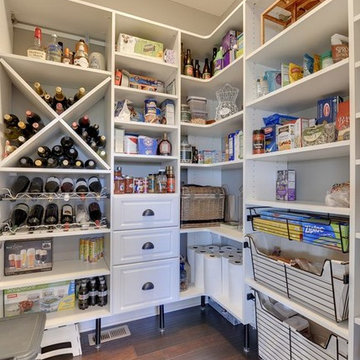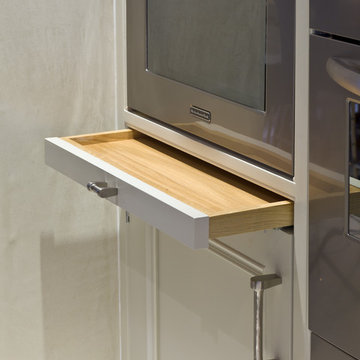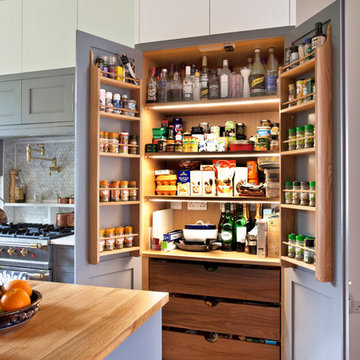Küchen mit Vorratsschrank Ideen und Design
Suche verfeinern:
Budget
Sortieren nach:Heute beliebt
21 – 40 von 46.903 Fotos
1 von 2

Landhausstil Küche ohne Insel in U-Form mit Vorratsschrank, roten Schränken, Zementfliesen für Boden, buntem Boden, schwarzer Arbeitsplatte und offenen Schränken in Austin

Mittelgroße Moderne Küche ohne Insel mit Vorratsschrank, flächenbündigen Schrankfronten, weißen Schränken, Marmor-Arbeitsplatte, Küchenrückwand in Weiß, Rückwand aus Metrofliesen, Schieferboden und grauem Boden in Chicago

Kolanowski Studio
Klassische Küche in U-Form mit Vorratsschrank, Glasfronten, beigen Schränken und Küchenrückwand in Beige in Houston
Klassische Küche in U-Form mit Vorratsschrank, Glasfronten, beigen Schränken und Küchenrückwand in Beige in Houston

Photo Credit: Matthew Smith, http://www.msap.co.uk
Mittelgroße Moderne Küche in L-Form mit Vorratsschrank, offenen Schränken, Rückwand aus Backstein, Keramikboden und Kücheninsel in Cambridgeshire
Mittelgroße Moderne Küche in L-Form mit Vorratsschrank, offenen Schränken, Rückwand aus Backstein, Keramikboden und Kücheninsel in Cambridgeshire

Kleine Urige Küche ohne Insel in L-Form mit Vorratsschrank und dunklem Holzboden in Minneapolis

Secondary work sink and dishwasher for all the dishes after a night of hosting a dinner party.
Zweizeilige, Geräumige Moderne Küche ohne Insel mit Vorratsschrank, Unterbauwaschbecken, Schrankfronten mit vertiefter Füllung, weißen Schränken, Speckstein-Arbeitsplatte, Küchenrückwand in Weiß, Rückwand aus Steinfliesen, Küchengeräten aus Edelstahl und dunklem Holzboden in Boston
Zweizeilige, Geräumige Moderne Küche ohne Insel mit Vorratsschrank, Unterbauwaschbecken, Schrankfronten mit vertiefter Füllung, weißen Schränken, Speckstein-Arbeitsplatte, Küchenrückwand in Weiß, Rückwand aus Steinfliesen, Küchengeräten aus Edelstahl und dunklem Holzboden in Boston

Große Klassische Küche in U-Form mit Vorratsschrank, Doppelwaschbecken, Kassettenfronten, weißen Schränken, Marmor-Arbeitsplatte, Küchengeräten aus Edelstahl und Kücheninsel in London

Wide and tall pull out rack for optimal pantry storage. Kitchen design and photography by Jennifer Hayes of Castle Kitchens and Interiors.
Große Rustikale Küche in L-Form mit Vorratsschrank, Schrankfronten im Shaker-Stil und hellen Holzschränken in Denver
Große Rustikale Küche in L-Form mit Vorratsschrank, Schrankfronten im Shaker-Stil und hellen Holzschränken in Denver

Martha O'Hara Interiors, Interior Design | Kyle Hunt & Partners, Builder | Mike Sharratt, Architect | Troy Thies, Photography | Shannon Gale, Photo Styling

Photography: David Dietrich
Builder: Tyner Construction
Interior Design: Kathryn Long, ASID
Klassische Küche mit Landhausspüle, Vorratsschrank, offenen Schränken, grünen Schränken, Küchenrückwand in Weiß und Rückwand aus Metrofliesen in Sonstige
Klassische Küche mit Landhausspüle, Vorratsschrank, offenen Schränken, grünen Schränken, Küchenrückwand in Weiß und Rückwand aus Metrofliesen in Sonstige

Landhaus Küche in U-Form mit Vorratsschrank, flächenbündigen Schrankfronten, grünen Schränken, dunklem Holzboden, braunem Boden und weißer Arbeitsplatte in Buckinghamshire

This modern kitchen has statement lighting above the island with a dropped wood soffit with wood slats. The island has waterfall ends and most of the appliances are stainless steel. The refrigerator and freezer are paneled with a flush application. The counters, backsplash and hood are all quartzite.

A streamlined countertop hutch, featuring sleek black metal doors, offers convenient storage for dishware, kitchen necessities, and decor. Integrated lighting elegantly illuminates the items on the shelves, making it an inviting display. The bold black metal doors create a striking contrast against the warm white and stained white oak cabinetry. The focus of the countertop hutch design was to create a practical grab-and-go storage solution, with the powder-coated metal doors taking center stage.

New Home Construction by Freeman Homes, LLC.
Interior Design by Joy Tribout Interiors.
Cabinet Design by Detailed Designs by Denise
Cabinets Provided by Wright Cabinet Shop

Klassische Küche mit Vorratsschrank, weißen Schränken, Quarzit-Arbeitsplatte, Kücheninsel und schwarzer Arbeitsplatte in Houston

A long wall of full height custom cabinetry and appliances pack a functional punch for this kitchen, allowing the opposite wall to be upper cabinet free.

Große Moderne Küche in L-Form mit Vorratsschrank, Doppelwaschbecken, flächenbündigen Schrankfronten, weißen Schränken, Quarzwerkstein-Arbeitsplatte, bunter Rückwand, Rückwand aus Spiegelfliesen, schwarzen Elektrogeräten, Laminat, Kücheninsel und bunter Arbeitsplatte in Sydney

Updated kitchen with custom green cabinetry, black countertops, custom hood vent for 36" Wolf range with designer tile and stained wood tongue and groove backsplash.

The catering kitchen was completely transformed by removing the 'mudroom' area to create room for a large prep, storage, and cooking areas. The new space is hosts a custom Cremone-bolted dish cabinet, wine cooler, and double panel fridge /freezer. It has a large farmhouse sink and plenty of storage for prepping for large catering events and parties.
Küchen mit Vorratsschrank Ideen und Design
2
