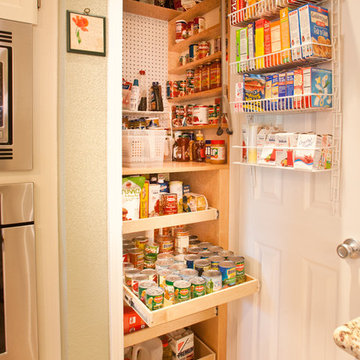Küchen mit Vorratsschrank Ideen und Design
Suche verfeinern:
Budget
Sortieren nach:Heute beliebt
21 – 40 von 47.002 Fotos
1 von 2
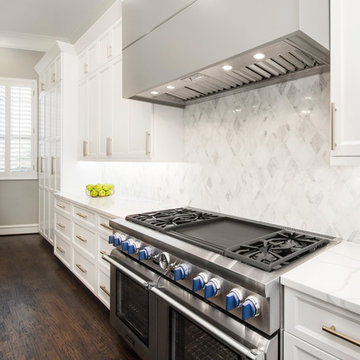
Our clients came to us wanting to update and open up their kitchen, breakfast nook, wet bar, and den. They wanted a cleaner look without clutter but didn’t want to go with an all-white kitchen, fearing it’s too trendy. Their kitchen was not utilized well and was not aesthetically appealing; it was very ornate and dark. The cooktop was too far back in the kitchen towards the butler’s pantry, making it awkward when cooking, so they knew they wanted that moved. The rest was left up to our designer to overcome these obstacles and give them their dream kitchen.
We gutted the kitchen cabinets, including the built-in china cabinet and all finishes. The pony wall that once separated the kitchen from the den (and also housed the sink, dishwasher, and ice maker) was removed, and those appliances were relocated to the new large island, which had a ton of storage and a 15” overhang for bar seating. Beautiful aged brass Quebec 6-light pendants were hung above the island.
All cabinets were replaced and drawers were designed to maximize storage. The Eclipse “Greensboro” cabinetry was painted gray with satin brass Emtek Mod Hex “Urban Modern” pulls. A large banquet seating area was added where the stand-alone kitchen table once sat. The main wall was covered with 20x20 white Golwoo tile. The backsplash in the kitchen and the banquette accent tile was a contemporary coordinating Tempesta Neve polished Wheaton mosaic marble.
In the wet bar, they wanted to completely gut and replace everything! The overhang was useless and it was closed off with a large bar that they wanted to be opened up, so we leveled out the ceilings and filled in the original doorway into the bar in order for the flow into the kitchen and living room more natural. We gutted all cabinets, plumbing, appliances, light fixtures, and the pass-through pony wall. A beautiful backsplash was installed using Nova Hex Graphite ceramic mosaic 5x5 tile. A 15” overhang was added at the counter for bar seating.
In the den, they hated the brick fireplace and wanted a less rustic look. The original mantel was very bulky and dark, whereas they preferred a more rectangular firebox opening, if possible. We removed the fireplace and surrounding hearth, brick, and trim, as well as the built-in cabinets. The new fireplace was flush with the wall and surrounded with Tempesta Neve Polished Marble 8x20 installed in a Herringbone pattern. The TV was hung above the fireplace and floating shelves were added to the surrounding walls for photographs and artwork.
They wanted to completely gut and replace everything in the powder bath, so we started by adding blocking in the wall for the new floating cabinet and a white vessel sink. Black Boardwalk Charcoal Hex Porcelain mosaic 2x2 tile was used on the bathroom floor; coordinating with a contemporary “Cleopatra Silver Amalfi” black glass 2x4 mosaic wall tile. Two Schoolhouse Electric “Isaac” short arm brass sconces were added above the aged brass metal framed hexagon mirror. The countertops used in here, as well as the kitchen and bar, were Elements quartz “White Lightning.” We refinished all existing wood floors downstairs with hand scraped with the grain. Our clients absolutely love their new space with its ease of organization and functionality.
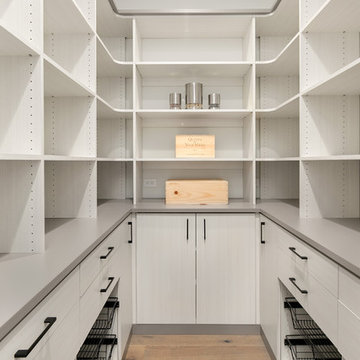
The walk-in pantry features gray melamine shelving and has countless cabinets and drawers for extra storage.
Große Moderne Küche mit Vorratsschrank, flächenbündigen Schrankfronten, grauen Schränken, braunem Holzboden, grauem Boden und grauer Arbeitsplatte in Seattle
Große Moderne Küche mit Vorratsschrank, flächenbündigen Schrankfronten, grauen Schränken, braunem Holzboden, grauem Boden und grauer Arbeitsplatte in Seattle

Klassische Küche ohne Insel in L-Form mit Vorratsschrank, offenen Schränken, weißen Schränken, Küchenrückwand in Blau, beigem Boden und weißer Arbeitsplatte in San Diego

Traditional white pantry. Ten feet tall with walnut butcher block counter top, Shaker drawer fronts, polished chrome hardware, baskets with canvas liners, pullouts for canned goods and cooking sheet slots.
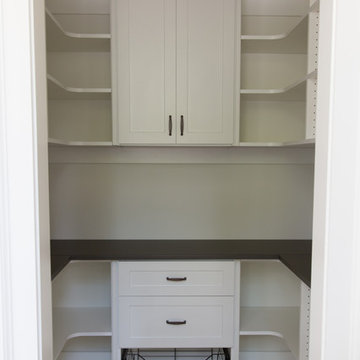
This pantry was completed in white with shaker style drawers and doors and oil rubbed bronze hardware. The counter top is a matte finish to match the hardware. Corner shelves maximize the space with wire storage baskets for more diversity and functionality. There are also vertical storage shelves for large baking sheets or serving plates.
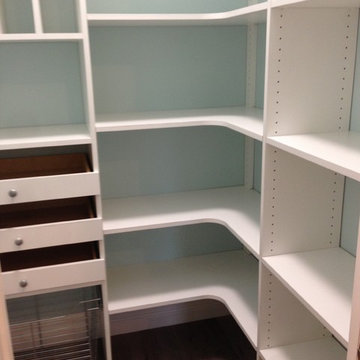
Moderne Küche mit Vorratsschrank, offenen Schränken, weißen Schränken, Küchenrückwand in Weiß und Porzellan-Bodenfliesen in Miami

Constructed From 3/4 Maple Plywood with Solid Hardwood Face Frame
Mittelgroße Klassische Küche mit weißen Schränken, braunem Holzboden, Vorratsschrank, offenen Schränken und braunem Boden in Atlanta
Mittelgroße Klassische Küche mit weißen Schränken, braunem Holzboden, Vorratsschrank, offenen Schränken und braunem Boden in Atlanta
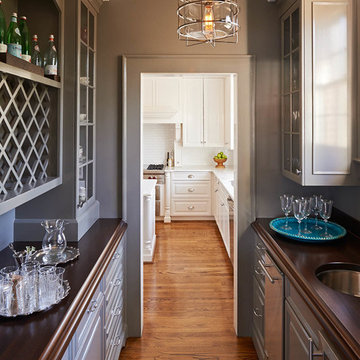
Zweizeilige, Mittelgroße Klassische Küche mit Vorratsschrank, profilierten Schrankfronten, grauen Schränken, Arbeitsplatte aus Holz und braunem Holzboden in Charlotte
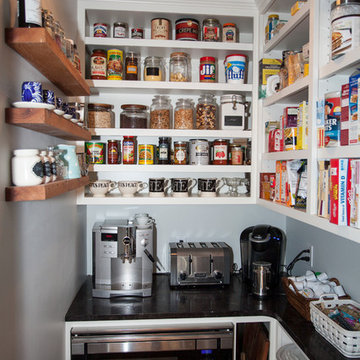
What a neatly organized walk in pantry which allows room for the microwave, keurig, toaster and warming drawer, out of the way of the main kitchen space.
We are proud to say that this kitchen was featured in a Houzz Kitchen of the Week article!
Rudloff Custom Builders
SaveEmail
Here’s a look at the walk-in pantry, which is vital because the kitchen doesn’t have much overhead cabinet storage. It also helped get the microwave, toaster, coffeemaker, blender and warming drawer out of the main space.
Photography by Alicia's Art, LLC
RUDLOFF Custom Builders, is a residential construction company that connects with clients early in the design phase to ensure every detail of your project is captured just as you imagined. RUDLOFF Custom Builders will create the project of your dreams that is executed by on-site project managers and skilled craftsman, while creating lifetime client relationships that are build on trust and integrity.
We are a full service, certified remodeling company that covers all of the Philadelphia suburban area including West Chester, Gladwynne, Malvern, Wayne, Haverford and more.
As a 6 time Best of Houzz winner, we look forward to working with you on your next project.
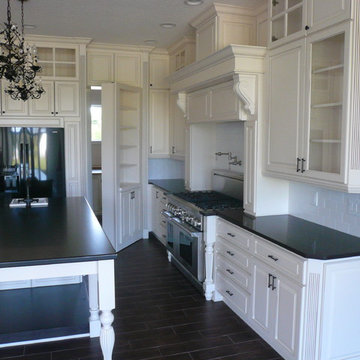
Traditional white kitchen with hidden passage door.
Große Klassische Küche in U-Form mit Vorratsschrank, Waschbecken, profilierten Schrankfronten, weißen Schränken, Granit-Arbeitsplatte, Küchenrückwand in Weiß, Rückwand aus Metrofliesen, Küchengeräten aus Edelstahl, Porzellan-Bodenfliesen und Kücheninsel in Orlando
Große Klassische Küche in U-Form mit Vorratsschrank, Waschbecken, profilierten Schrankfronten, weißen Schränken, Granit-Arbeitsplatte, Küchenrückwand in Weiß, Rückwand aus Metrofliesen, Küchengeräten aus Edelstahl, Porzellan-Bodenfliesen und Kücheninsel in Orlando

A corner Lazy Susan in this pantry provides easy access to spices and snacks in addition to several shelving areas for storage.
Mittelgroße Küche mit Vorratsschrank, offenen Schränken, weißen Schränken und dunklem Holzboden in Philadelphia
Mittelgroße Küche mit Vorratsschrank, offenen Schränken, weißen Schränken und dunklem Holzboden in Philadelphia
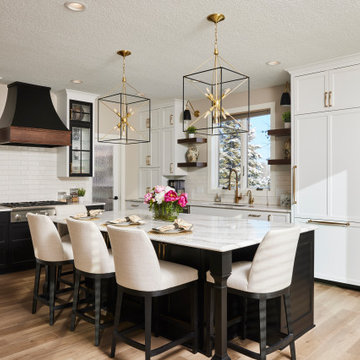
What do you do when you realize the honeymoon with your home is over? You could walk away and find a new love, or you could get honest with what is no longer working and fix it. That's what this couple did in this main floor remodel.

Mittelgroße Klassische Küche in U-Form mit Vorratsschrank, Waschbecken, Marmor-Arbeitsplatte, Küchenrückwand in Weiß, Rückwand aus Keramikfliesen, Küchengeräten aus Edelstahl, Kücheninsel und grauer Arbeitsplatte in Seattle

This modern kitchen has statement lighting above the island with a dropped wood soffit with wood slats. The island has waterfall ends and most of the appliances are stainless steel. The refrigerator and freezer are paneled with a flush application. The counters, backsplash and hood are all quartzite.

Klassische Küche mit Vorratsschrank, weißen Schränken, Quarzit-Arbeitsplatte, Kücheninsel und schwarzer Arbeitsplatte in Houston

After a not-so-great experience with a previous contractor, this homeowner came to Kraft Custom Construction in search of a better outcome. Not only was she wanting a more functional kitchen to enjoy cooking in, she also sought out a team with a clear process and great communication.
Two elements of the original floorplan shaped the design of the new kitchen: a protruding pantry that blocked the flow from the front door into the main living space, and two large columns in the middle of the living room.
Using a refined French-Country design aesthetic, we completed structural modifications to reframe the pantry, and integrated a new custom buffet cabinet to tie in the old columns with new wood ceiling beams. Other design solutions include more usable countertop space, a recessed spice cabinet, numerous drawer organizers, and updated appliances and finishes all around.
This bright new kitchen is both comfortable yet elegant, and the perfect place to cook for the family or entertain a group of guests.

Mittelgroße Klassische Küche in L-Form mit Vorratsschrank, Unterbauwaschbecken, Schrankfronten im Shaker-Stil, weißen Schränken, Quarzwerkstein-Arbeitsplatte, Küchenrückwand in Weiß, Rückwand aus Glasfliesen, Elektrogeräten mit Frontblende, Halbinsel und grauer Arbeitsplatte in Atlanta
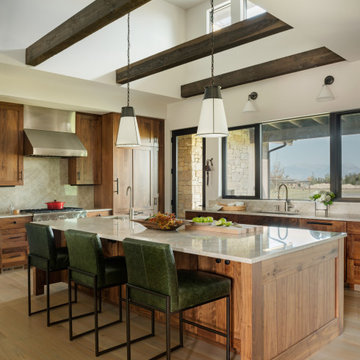
Zweizeilige Rustikale Küche mit Vorratsschrank, Unterbauwaschbecken, Schrankfronten im Shaker-Stil, Quarzit-Arbeitsplatte, Rückwand aus Quarzwerkstein, Küchengeräten aus Edelstahl, hellem Holzboden, Kücheninsel, weißer Arbeitsplatte und freigelegten Dachbalken in Sonstige
Küchen mit Vorratsschrank Ideen und Design
2

