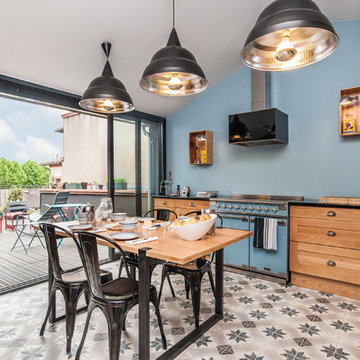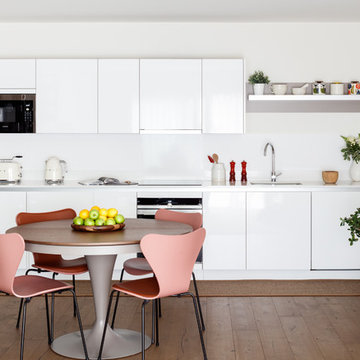Küchen ohne Insel Ideen und Design
Suche verfeinern:
Budget
Sortieren nach:Heute beliebt
1 – 20 von 136.882 Fotos

Geschlossene Moderne Schmale Küche ohne Insel in L-Form mit flächenbündigen Schrankfronten, pinken Schränken, Arbeitsplatte aus Terrazzo, Küchenrückwand in Beige und bunter Arbeitsplatte in Hamburg

Die praktischen Features und die gewohnt exzellente Verarbeitung der Küche stehen in diesem Haus ausnahmsweise im Hintergrund. Hier überzeugt vor allem das gestalterische Konzept der Möbel auf Maß durch alle Räume hinweg.

Michelle Ruber
Geschlossene, Kleine Moderne Küche ohne Insel in U-Form mit Unterbauwaschbecken, Schrankfronten im Shaker-Stil, hellen Holzschränken, Betonarbeitsplatte, Küchenrückwand in Weiß, Rückwand aus Keramikfliesen, Küchengeräten aus Edelstahl und Linoleum in Portland
Geschlossene, Kleine Moderne Küche ohne Insel in U-Form mit Unterbauwaschbecken, Schrankfronten im Shaker-Stil, hellen Holzschränken, Betonarbeitsplatte, Küchenrückwand in Weiß, Rückwand aus Keramikfliesen, Küchengeräten aus Edelstahl und Linoleum in Portland

Martha O'Hara Interiors, Interior Design & Photo Styling | John Kraemer & Sons, Builder | Charlie & Co. Design, Architectural Designer | Corey Gaffer, Photography
Please Note: All “related,” “similar,” and “sponsored” products tagged or listed by Houzz are not actual products pictured. They have not been approved by Martha O’Hara Interiors nor any of the professionals credited. For information about our work, please contact design@oharainteriors.com.

Große, Einzeilige Landhaus Küche ohne Insel mit Landhausspüle, Marmor-Arbeitsplatte, Küchenrückwand in Grau, Rückwand aus Metrofliesen, hellem Holzboden, blauen Schränken, Küchengeräten aus Edelstahl und Schrankfronten im Shaker-Stil in Charlotte

Mittelgroße Moderne Wohnküche ohne Insel in L-Form mit Doppelwaschbecken, flächenbündigen Schrankfronten, weißen Schränken, Küchengeräten aus Edelstahl, Betonboden und grauem Boden in New York

Photography by Laura Hull.
Kleine, Zweizeilige Klassische Küche ohne Insel mit Landhausspüle, Schrankfronten mit vertiefter Füllung, braunen Schränken, Küchenrückwand in Weiß, Rückwand aus Metrofliesen und dunklem Holzboden in Los Angeles
Kleine, Zweizeilige Klassische Küche ohne Insel mit Landhausspüle, Schrankfronten mit vertiefter Füllung, braunen Schränken, Küchenrückwand in Weiß, Rückwand aus Metrofliesen und dunklem Holzboden in Los Angeles

Relocating to Portland, Oregon from California, this young family immediately hired Amy to redesign their newly purchased home to better fit their needs. The project included updating the kitchen, hall bath, and adding an en suite to their master bedroom. Removing a wall between the kitchen and dining allowed for additional counter space and storage along with improved traffic flow and increased natural light to the heart of the home. This galley style kitchen is focused on efficiency and functionality through custom cabinets with a pantry boasting drawer storage topped with quartz slab for durability, pull-out storage accessories throughout, deep drawers, and a quartz topped coffee bar/ buffet facing the dining area. The master bath and hall bath were born out of a single bath and a closet. While modest in size, the bathrooms are filled with functionality and colorful design elements. Durable hex shaped porcelain tiles compliment the blue vanities topped with white quartz countertops. The shower and tub are both tiled in handmade ceramic tiles, bringing much needed texture and movement of light to the space. The hall bath is outfitted with a toe-kick pull-out step for the family’s youngest member!

Mittelgroße Klassische Wohnküche ohne Insel in U-Form mit Landhausspüle, Schrankfronten im Shaker-Stil, grauen Schränken, Quarzwerkstein-Arbeitsplatte, bunter Rückwand, Rückwand aus Mosaikfliesen, Küchengeräten aus Edelstahl, Porzellan-Bodenfliesen, grauem Boden und bunter Arbeitsplatte in San Diego

Offene, Einzeilige, Kleine Moderne Küche ohne Insel mit Unterbauwaschbecken, flächenbündigen Schrankfronten, weißen Schränken, Küchengeräten aus Edelstahl, hellem Holzboden, beigem Boden und weißer Arbeitsplatte in Orange County

pixcity
Große Moderne Wohnküche ohne Insel in L-Form mit hellbraunen Holzschränken in Toulouse
Große Moderne Wohnküche ohne Insel in L-Form mit hellbraunen Holzschränken in Toulouse

Secondary work sink and dishwasher for all the dishes after a night of hosting a dinner party.
Zweizeilige, Geräumige Moderne Küche ohne Insel mit Vorratsschrank, Unterbauwaschbecken, Schrankfronten mit vertiefter Füllung, weißen Schränken, Speckstein-Arbeitsplatte, Küchenrückwand in Weiß, Rückwand aus Steinfliesen, Küchengeräten aus Edelstahl und dunklem Holzboden in Boston
Zweizeilige, Geräumige Moderne Küche ohne Insel mit Vorratsschrank, Unterbauwaschbecken, Schrankfronten mit vertiefter Füllung, weißen Schränken, Speckstein-Arbeitsplatte, Küchenrückwand in Weiß, Rückwand aus Steinfliesen, Küchengeräten aus Edelstahl und dunklem Holzboden in Boston

This traditional Shaker Kitchen has a masculine feel with its chocolate lower cabinets and walls of subway tile. The apron farmhouse sink is the centerpiece of the galley juxtaposed with a contemporary pull-out faucet. By applying a mirror on the door it gives the impression that it leads to a Dining Room. The wide plank flooring in a walnut stain adds texture and richness to this space.
Laura Hull Photography

Photo by Grey Crawford
Zweizeilige, Kleine Maritime Küche ohne Insel mit Waschbecken, Schrankfronten im Shaker-Stil, weißen Schränken, Küchenrückwand in Schwarz und dunklem Holzboden in Orange County
Zweizeilige, Kleine Maritime Küche ohne Insel mit Waschbecken, Schrankfronten im Shaker-Stil, weißen Schränken, Küchenrückwand in Schwarz und dunklem Holzboden in Orange County

Bay Area Custom Cabinetry: wine bar sideboard in family room connects to galley kitchen. This custom cabinetry built-in has two wind refrigerators installed side-by-side, one having a hinged door on the right side and the other on the left. The countertop is made of seafoam green granite and the backsplash is natural slate. These custom cabinets were made in our own award-winning artisanal cabinet studio.
This Bay Area Custom home is featured in this video: http://www.billfryconstruction.com/videos/custom-cabinets/index.html

When refurbishing, the goal was clearly defined: plenty of room for the whole family with children, in a beautiful kitchen designed and manufactured locally in Denmark. The owners like to simply contemplate their kitchen from their office space in the corner of the room, or from the couch in the next room. “We love to admire the kitchen and consider it a piece of furniture in and of itself as well as a tool for daily cooking."

The showstopper kitchen is punctuated by the blue skies and green rolling hills of this Omaha home's exterior landscape. The crisp black and white kitchen features a vaulted ceiling with wood ceiling beams, large modern black windows, wood look tile floors, Wolf Subzero appliances, a large kitchen island with seating for six, an expansive dining area with floor to ceiling windows, black and gold island pendants, quartz countertops and a marble tile backsplash. A scullery located behind the kitchen features ample pantry storage, a prep sink, a built-in coffee bar and stunning black and white marble floor tile.

Geschlossene, Zweizeilige, Kleine Klassische Küche ohne Insel mit Unterbauwaschbecken, Schrankfronten im Shaker-Stil, grünen Schränken, Quarzwerkstein-Arbeitsplatte, Küchenrückwand in Weiß, Rückwand aus Quarzwerkstein, Küchengeräten aus Edelstahl, Porzellan-Bodenfliesen, grauem Boden und gelber Arbeitsplatte in Indianapolis

Einzeilige, Kleine Moderne Wohnküche ohne Insel mit Unterbauwaschbecken, flächenbündigen Schrankfronten, weißen Schränken, dunklem Holzboden, braunem Boden und Küchenrückwand in Weiß in London

Custom build xCustom Home xcustom kitchen xmarble backsplash xNashville xpot filler xThermador xwhite kitchen xstainless steel hood xcustom hood xinset cabinetry x
Küchen ohne Insel Ideen und Design
1