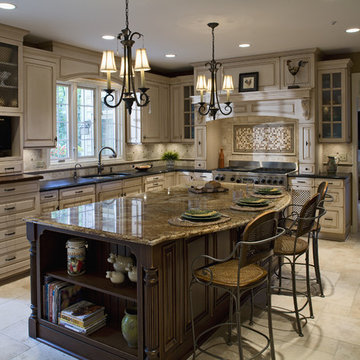Küchenbars mit Glasfronten Ideen und Design
Suche verfeinern:
Budget
Sortieren nach:Heute beliebt
61 – 80 von 243 Fotos
1 von 3
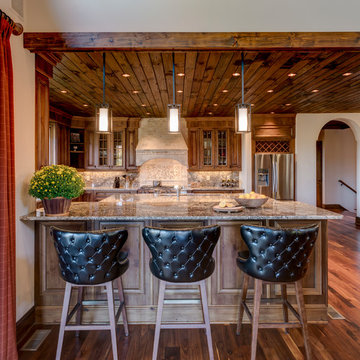
Rustikale Küchenbar mit Glasfronten, hellbraunen Holzschränken, bunter Rückwand, braunem Holzboden, Halbinsel und bunter Arbeitsplatte in Charlotte
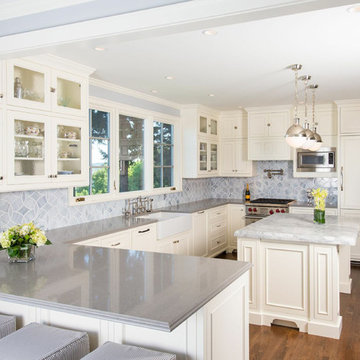
Timeless Country Kitchen in Mercer Island by Ripple Design Studio, Inc.
Klassische Küchenbar in U-Form mit Glasfronten in Seattle
Klassische Küchenbar in U-Form mit Glasfronten in Seattle

Expanded kitchen and oversized island provide additional seating for guests as well as display space below. Cabinetry fabricated by Eurowood Cabinets.
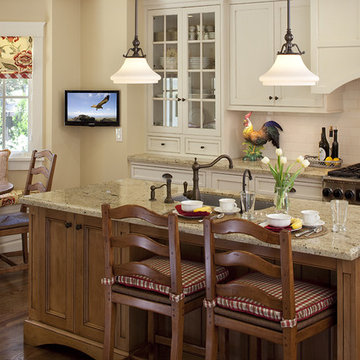
Eric Rorer Photography
Klassische Küchenbar mit Glasfronten und Küchengeräten aus Edelstahl in San Francisco
Klassische Küchenbar mit Glasfronten und Küchengeräten aus Edelstahl in San Francisco
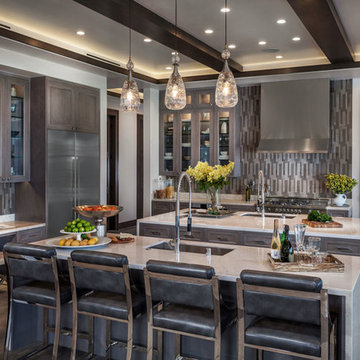
Mediterrane Küchenbar mit Unterbauwaschbecken, Glasfronten, dunklen Holzschränken, Küchengeräten aus Edelstahl, dunklem Holzboden, zwei Kücheninseln und braunem Boden in Orange County
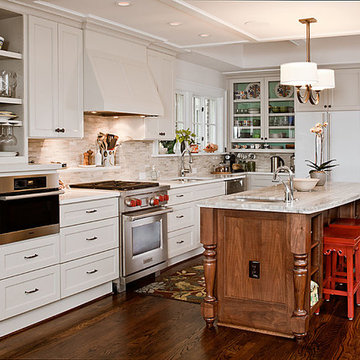
Klassische Küchenbar in L-Form mit Glasfronten, Küchengeräten aus Edelstahl und Kalk-Rückwand in Atlanta
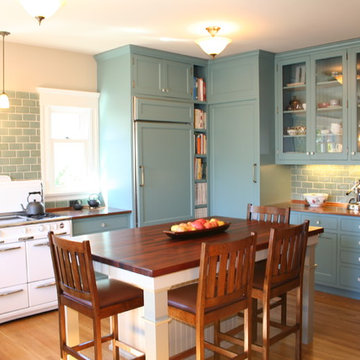
Oakland Kitchen
Mittelgroße Klassische Küche in U-Form mit Glasfronten, Kupfer-Arbeitsplatte, blauen Schränken, Küchenrückwand in Blau, Rückwand aus Metrofliesen, weißen Elektrogeräten, Waschbecken, braunem Holzboden und Kücheninsel in San Francisco
Mittelgroße Klassische Küche in U-Form mit Glasfronten, Kupfer-Arbeitsplatte, blauen Schränken, Küchenrückwand in Blau, Rückwand aus Metrofliesen, weißen Elektrogeräten, Waschbecken, braunem Holzboden und Kücheninsel in San Francisco

This 1920 Craftsman home was remodeled in the early 80’s where a large family room was added off the back of the home. This remodel utilized the existing back porch as part of the kitchen. The 1980’s remodel created two issues that were addressed in the current kitchen remodel:
1. The new family room (with 15’ ceilings) added a very contemporary feel to the home. As one walked from the dining room (complete with the original stained glass and built-ins with leaded glass fronts) through the kitchen, into the family room, one felt as if they were walking into an entirely different home.
2. The ceiling height change in the enlarged kitchen created an eyesore.
The designer addressed these 2 issues by creating a galley kitchen utilizing a mid-tone glazed finish on alder over an updated version of a shaker door. This door had wider styles and rails and a deep bevel framing the inset panel, thus incorporating the traditional look of the shaker door in a more contemporary setting. By having the crown molding stained with an espresso finish, the eye is drawn across the room rather than up, minimizing the different ceiling heights. The back of the bar (viewed from the dining room) further incorporates the same espresso finish as an accent to create a paneled effect (Photo #1). The designer specified an oiled natural maple butcher block as the counter for the eating bar. The lighting over the bar, from Rejuvenation Lighting, is a traditional shaker style, but finished in antique copper creating a new twist on an old theme.
To complete the traditional feel, the designer specified a porcelain farm sink with a traditional style bridge faucet with porcelain lever handles. For additional storage, a custom tall cabinet in a denim-blue washed finish was designed to store dishes and pantry items (Photo #2).
Since the homeowners are avid cooks, the counters along the wall at the cook top were made 30” deep. The counter on the right of the cook top is maple butcher block; the remainder of the countertops are Silver and Gold Granite. Recycling is very important to the homeowner, so the designer incorporated an insulated copper door in the backsplash to the right of the ovens, which allows the homeowner to put all recycling in a covered exterior location (Photo #3). The 4 X 8” slate subway tile is a modern play on a traditional theme found in Craftsman homes (Photo #4).
The new kitchen fits perfectly as a traditional transition when viewed from the dining, and as a contemporary transition when viewed from the family room.
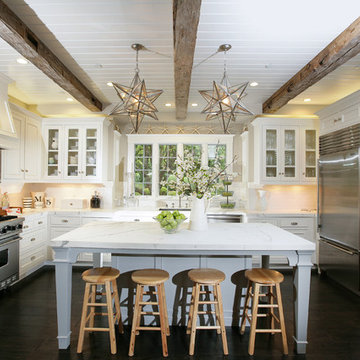
Klassische Küchenbar in U-Form mit Glasfronten, Küchengeräten aus Edelstahl, Marmor-Arbeitsplatte, weißen Schränken und Küchenrückwand in Weiß in San Francisco
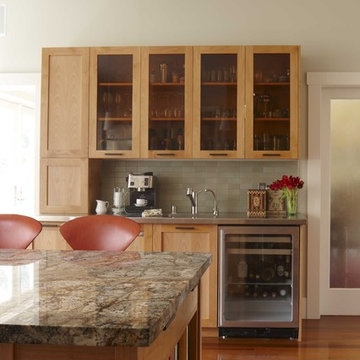
Klassische Küchenbar mit Granit-Arbeitsplatte, Küchengeräten aus Edelstahl, Glasfronten, hellbraunen Holzschränken und Küchenrückwand in Grau in San Francisco
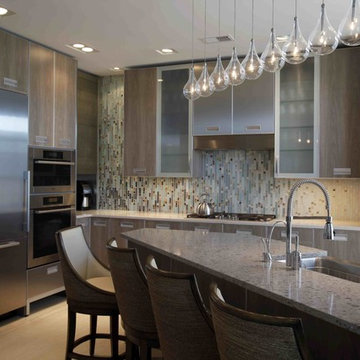
Mittelgroße Moderne Küche in L-Form mit Glasfronten, Küchengeräten aus Edelstahl, Landhausspüle, hellbraunen Holzschränken, bunter Rückwand, Rückwand aus Glasfliesen, Quarzwerkstein-Arbeitsplatte, Porzellan-Bodenfliesen, Halbinsel und beigem Boden in Sonstige
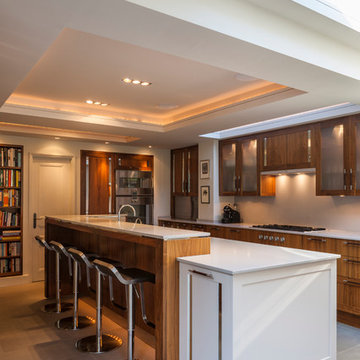
Gareth Gardner
Mittelgroße Moderne Küchenbar mit Kücheninsel, Glasfronten, Quarzwerkstein-Arbeitsplatte, Küchengeräten aus Edelstahl und hellbraunen Holzschränken in London
Mittelgroße Moderne Küchenbar mit Kücheninsel, Glasfronten, Quarzwerkstein-Arbeitsplatte, Küchengeräten aus Edelstahl und hellbraunen Holzschränken in London
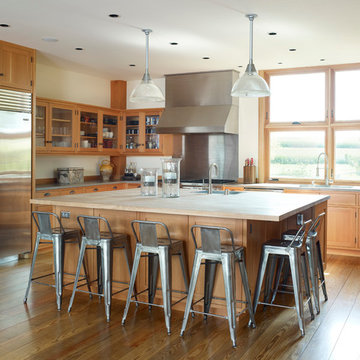
Located upon a 200-acre farm of rolling terrain in western Wisconsin, this new, single-family sustainable residence implements today’s advanced technology within a historic farm setting. The arrangement of volumes, detailing of forms and selection of materials provide a weekend retreat that reflects the agrarian styles of the surrounding area. Open floor plans and expansive views allow a free-flowing living experience connected to the natural environment.
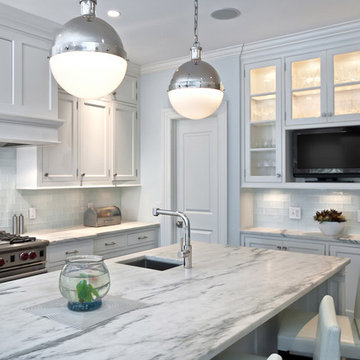
Photos by Scott LePage Photography
Klassische Küchenbar mit Glasfronten, Küchengeräten aus Edelstahl und Granit-Arbeitsplatte in New York
Klassische Küchenbar mit Glasfronten, Küchengeräten aus Edelstahl und Granit-Arbeitsplatte in New York
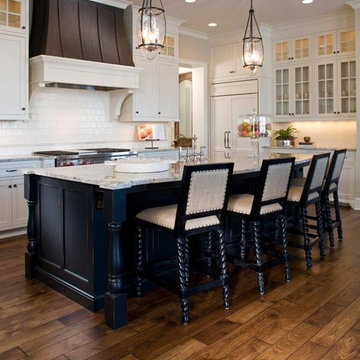
Klassische Küchenbar mit Glasfronten, weißen Schränken und Küchenrückwand in Weiß in Miami
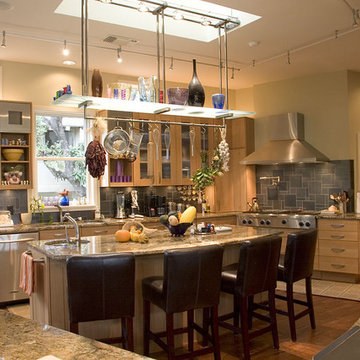
A true cook's kitchen -light, airy, modern, and easy.
Moderne Küchenbar mit Glasfronten, Küchengeräten aus Edelstahl, Granit-Arbeitsplatte und Rückwand aus Schiefer in Austin
Moderne Küchenbar mit Glasfronten, Küchengeräten aus Edelstahl, Granit-Arbeitsplatte und Rückwand aus Schiefer in Austin
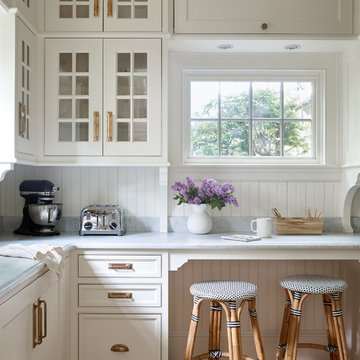
White cabinetry, transom cabinets, and wide windows make this small space appear twice the size. Cabinet details reflect those found in the kitchen.
Große Klassische Küchenbar in L-Form mit Glasfronten, weißen Schränken, Marmor-Arbeitsplatte, Küchenrückwand in Weiß, braunem Holzboden, grauer Arbeitsplatte und Rückwand-Fenster in Boston
Große Klassische Küchenbar in L-Form mit Glasfronten, weißen Schränken, Marmor-Arbeitsplatte, Küchenrückwand in Weiß, braunem Holzboden, grauer Arbeitsplatte und Rückwand-Fenster in Boston

Kleine Klassische Küchenbar mit Unterbauwaschbecken, Glasfronten, Küchenrückwand in Weiß, Rückwand aus Metrofliesen, Küchengeräten aus Edelstahl, braunem Holzboden und Halbinsel in Philadelphia
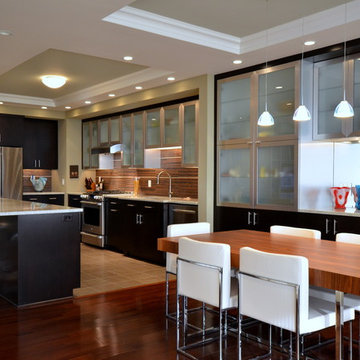
Philadelphia City Contemporary Kitchen and Entertainment Center
Moderne Küche in U-Form mit Glasfronten, Edelstahlfronten, Küchenrückwand in Braun und Küchengeräten aus Edelstahl in Philadelphia
Moderne Küche in U-Form mit Glasfronten, Edelstahlfronten, Küchenrückwand in Braun und Küchengeräten aus Edelstahl in Philadelphia
Küchenbars mit Glasfronten Ideen und Design
4
