Landhausstil Badezimmer mit flächenbündigen Schrankfronten Ideen und Design
Suche verfeinern:
Budget
Sortieren nach:Heute beliebt
81 – 100 von 2.709 Fotos
1 von 3
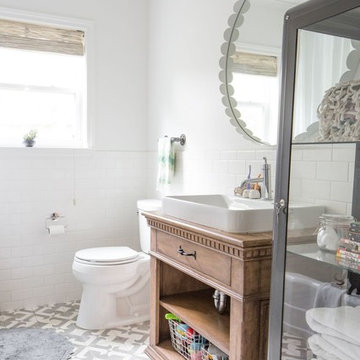
Landhaus Badezimmer mit hellbraunen Holzschränken, weißen Fliesen, weißer Wandfarbe, Zementfliesen für Boden, Aufsatzwaschbecken, Waschtisch aus Holz, buntem Boden, brauner Waschtischplatte und flächenbündigen Schrankfronten in Houston
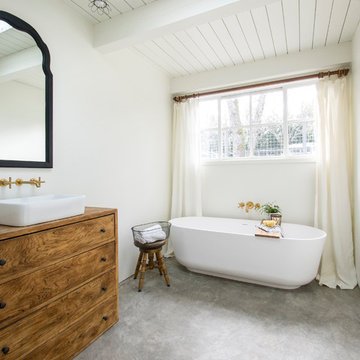
G Family Construction
Landhausstil Badezimmer En Suite mit hellbraunen Holzschränken, freistehender Badewanne, weißer Wandfarbe, Betonboden, Aufsatzwaschbecken, grauem Boden und flächenbündigen Schrankfronten in San Francisco
Landhausstil Badezimmer En Suite mit hellbraunen Holzschränken, freistehender Badewanne, weißer Wandfarbe, Betonboden, Aufsatzwaschbecken, grauem Boden und flächenbündigen Schrankfronten in San Francisco
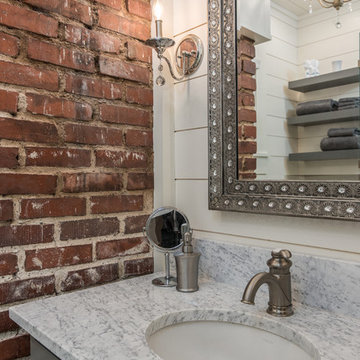
Mittelgroßes Landhaus Duschbad mit flächenbündigen Schrankfronten, grauen Schränken, Eckdusche, weißen Fliesen, Metrofliesen, weißer Wandfarbe, Porzellan-Bodenfliesen, Unterbauwaschbecken und Marmor-Waschbecken/Waschtisch in Sonstige
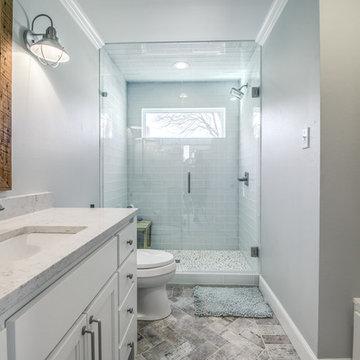
Pool House/Game Room bathroom.
Mittelgroßes Country Duschbad mit flächenbündigen Schrankfronten, weißen Schränken, Wandtoilette mit Spülkasten, Glasfliesen, grauer Wandfarbe, Backsteinboden, Unterbauwaschbecken und Quarzit-Waschtisch in Austin
Mittelgroßes Country Duschbad mit flächenbündigen Schrankfronten, weißen Schränken, Wandtoilette mit Spülkasten, Glasfliesen, grauer Wandfarbe, Backsteinboden, Unterbauwaschbecken und Quarzit-Waschtisch in Austin
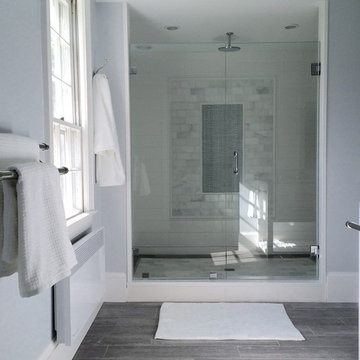
e4 Interior Design
This farmhouse was purchased by the clients in the end of 2015. The timeframe for the renovation was tight, as the home is a hot summer rental in the historic district of Kennebunkport. This antique colonial home had been expanded over the years. The intention behind the renovation was quite simple; to remove wall paper, apply fresh paint, change out some light fixtures and renovate the kitchen. A somewhat small project turned into a massive renovation, with the renovation of 3 bathrooms and a powder room, a kitchen, adding a staircase, plumbing, floors, changing windows, not to mention furnishing the entire house afterwords. The finished product really speaks for itself!
The aesthetic is "coastal farmhouse". We did not want to make it too coastal (as it is not on the water, but rather in a coastal town) or too farmhouse-y (while still trying to maintain some of the character of the house.) Old floors on both the first and second levels were made plumb (reused as vertical supports), and the old wood beams were repurposed as well - both in the floors and in the architectural details. For example - in the fireplace in the kitchen and around the door openings into the dining room you can see the repurposed wood! The newel post and balusters on the mudroom stairs were also from the repurposed lot of wood, but completely refinished for a new use.
The clients were young and savvy, with a very hands on approach to the design and construction process. A very skilled bargain hunter, the client spent much of her free time when she was not working, going to estate sales and outlets to outfit the house. Their builder, as stated earlier, was very savvy in reusing wood where he could as well as salvaging things such as the original doors and door hardware while at the same time bringing the house up to date.
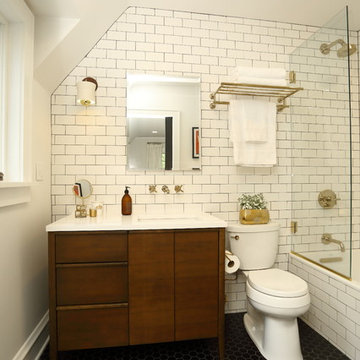
Hayley McCormick
Kleines Landhausstil Badezimmer En Suite mit flächenbündigen Schrankfronten, hellbraunen Holzschränken, Badewanne in Nische, Duschbadewanne, Wandtoilette mit Spülkasten, weißen Fliesen, weißer Wandfarbe, Keramikboden, Unterbauwaschbecken, Quarzwerkstein-Waschtisch und Metrofliesen in New York
Kleines Landhausstil Badezimmer En Suite mit flächenbündigen Schrankfronten, hellbraunen Holzschränken, Badewanne in Nische, Duschbadewanne, Wandtoilette mit Spülkasten, weißen Fliesen, weißer Wandfarbe, Keramikboden, Unterbauwaschbecken, Quarzwerkstein-Waschtisch und Metrofliesen in New York
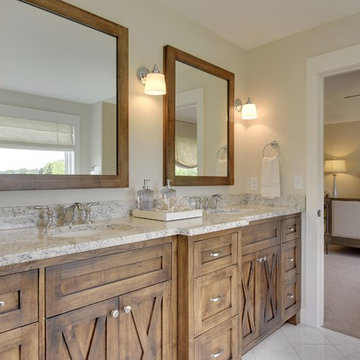
Space Crafting
Landhaus Badezimmer mit Unterbauwaschbecken, flächenbündigen Schrankfronten, hellbraunen Holzschränken, Granit-Waschbecken/Waschtisch, freistehender Badewanne, offener Dusche, weißen Fliesen, Keramikfliesen und Keramikboden in Minneapolis
Landhaus Badezimmer mit Unterbauwaschbecken, flächenbündigen Schrankfronten, hellbraunen Holzschränken, Granit-Waschbecken/Waschtisch, freistehender Badewanne, offener Dusche, weißen Fliesen, Keramikfliesen und Keramikboden in Minneapolis

Lee Manning Photography
Mittelgroßes Country Duschbad mit Unterbauwaschbecken, hellbraunen Holzschränken, Speckstein-Waschbecken/Waschtisch, weißer Wandfarbe, braunem Holzboden und flächenbündigen Schrankfronten in Los Angeles
Mittelgroßes Country Duschbad mit Unterbauwaschbecken, hellbraunen Holzschränken, Speckstein-Waschbecken/Waschtisch, weißer Wandfarbe, braunem Holzboden und flächenbündigen Schrankfronten in Los Angeles

Country Badezimmer mit flächenbündigen Schrankfronten, hellen Holzschränken, beiger Wandfarbe, Trogwaschbecken, braunem Boden, schwarzer Waschtischplatte, WC-Raum, Doppelwaschbecken, eingebautem Waschtisch und Holzwänden in Burlington

Master bathroom featuring freestanding tub, white oak vanity and linen cabinet, large format porcelain tile with a concrete look. Brass fixtures and bronze hardware.

2021 - 3,100 square foot Coastal Farmhouse Style Residence completed with French oak hardwood floors throughout, light and bright with black and natural accents.
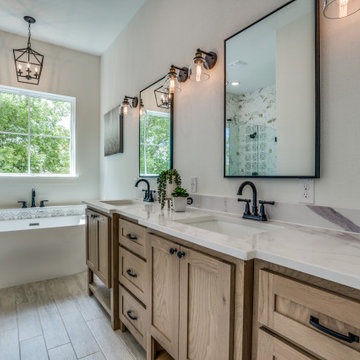
Beautiful owner's suite with a modern/urban farmhouse vibe. The freestanding tub and chandelier creates the perfect space for a relaxing evening. Floor to ceiling tile adds an amazing contrast for the custom stained vanity.
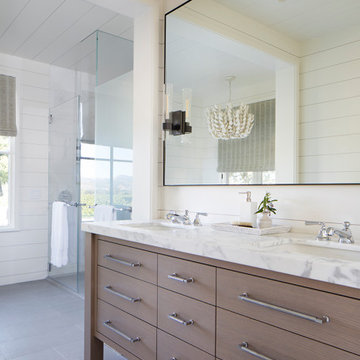
Landhaus Badezimmer mit flächenbündigen Schrankfronten, hellen Holzschränken, weißer Wandfarbe, Unterbauwaschbecken, grauem Boden, weißer Waschtischplatte, Doppelwaschbecken, freistehendem Waschtisch, Holzdielendecke und Holzdielenwänden in San Francisco
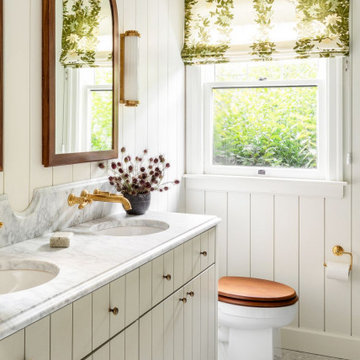
Landhaus Badezimmer mit flächenbündigen Schrankfronten, grauen Schränken, weißer Wandfarbe, Mosaik-Bodenfliesen, Unterbauwaschbecken, buntem Boden, weißer Waschtischplatte, Doppelwaschbecken, eingebautem Waschtisch und Holzdielenwänden in New York
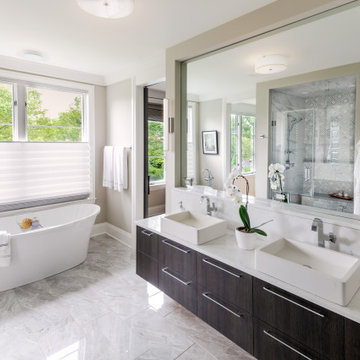
Hinsdale, IL Residence by Charles Vincent George Architects
Photographs by Emilia Czader
Transitional bathroom with pedestal tub, brown floating vanity, white quartz top, marble floors, and white trim.
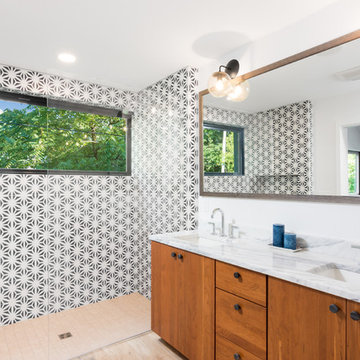
This master suite includes a pocket door entry, patterned concrete tile, cherry and marble finishes and a walk-in closet. A continuation of the bedroom's large windows, the window in the shower brings in great natural light and a bit of the outdoors in.
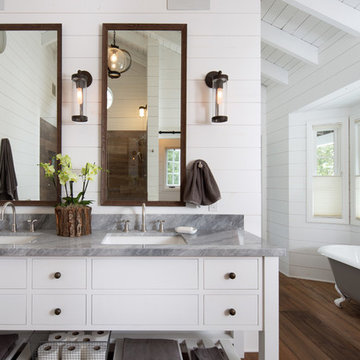
Country Badezimmer mit weißen Schränken, Löwenfuß-Badewanne, braunem Holzboden, Unterbauwaschbecken, braunem Boden, grauer Waschtischplatte und flächenbündigen Schrankfronten in Santa Barbara

Photography by Andrea Calo
Kleines Landhaus Badezimmer En Suite mit flächenbündigen Schrankfronten, hellbraunen Holzschränken, freistehender Badewanne, offener Dusche, Toilette mit Aufsatzspülkasten, grauen Fliesen, Glasfliesen, grauer Wandfarbe, Kalkstein, Einbauwaschbecken, Marmor-Waschbecken/Waschtisch, grauem Boden, Falttür-Duschabtrennung und grauer Waschtischplatte in Austin
Kleines Landhaus Badezimmer En Suite mit flächenbündigen Schrankfronten, hellbraunen Holzschränken, freistehender Badewanne, offener Dusche, Toilette mit Aufsatzspülkasten, grauen Fliesen, Glasfliesen, grauer Wandfarbe, Kalkstein, Einbauwaschbecken, Marmor-Waschbecken/Waschtisch, grauem Boden, Falttür-Duschabtrennung und grauer Waschtischplatte in Austin
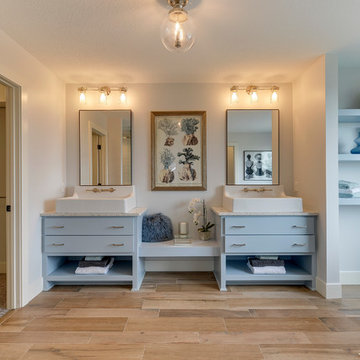
Modern Farmhouse Master Bathroom features custom cabinetry design, unique plumbing fixtures, wood-look tile flooring, and clawfoot tub.
Mittelgroßes Country Badezimmer En Suite mit blauen Schränken, Löwenfuß-Badewanne, offener Dusche, Toilette mit Aufsatzspülkasten, Porzellan-Bodenfliesen, Trogwaschbecken, Marmor-Waschbecken/Waschtisch, braunem Boden, offener Dusche, flächenbündigen Schrankfronten und blauer Wandfarbe in Minneapolis
Mittelgroßes Country Badezimmer En Suite mit blauen Schränken, Löwenfuß-Badewanne, offener Dusche, Toilette mit Aufsatzspülkasten, Porzellan-Bodenfliesen, Trogwaschbecken, Marmor-Waschbecken/Waschtisch, braunem Boden, offener Dusche, flächenbündigen Schrankfronten und blauer Wandfarbe in Minneapolis

This Winchester home was love at first sight for this young family of four. The layout lacked function, had no master suite to speak of, an antiquated kitchen, non-existent connection to the outdoor living space and an absentee mud room… yes, true love. Windhill Builders to the rescue! Design and build a sanctuary that accommodates the daily, sometimes chaotic lifestyle of a busy family that provides practical function, exceptional finishes and pure comfort. We think the photos tell the story of this happy ending. Feast your eyes on the kitchen with its crisp, clean finishes and black accents that carry throughout the home. The Imperial Danby Honed Marble countertops, floating shelves, contrasting island painted in Benjamin Moore Timberwolfe add drama to this beautiful space. Flow around the kitchen, cozy family room, coffee & wine station, pantry, and work space all invite and connect you to the magnificent outdoor living room complete with gilded iron statement fixture. It’s irresistible! The master suite indulges with its dreamy slumber shades of grey, walk-in closet perfect for a princess and a glorious bath to wash away the day. Once an absentee mudroom, now steals the show with its black built-ins, gold leaf pendant lighting and unique cement tile. The picture-book New England front porch, adorned with rocking chairs provides the classic setting for ‘summering’ with a glass of cold lemonade.
Joyelle West Photography
Landhausstil Badezimmer mit flächenbündigen Schrankfronten Ideen und Design
5