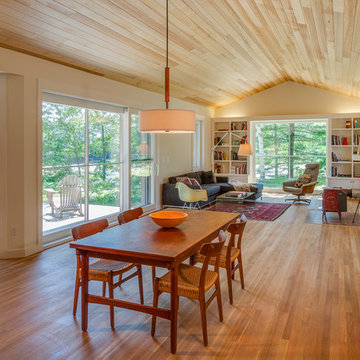Landhausstil Esszimmer mit braunem Holzboden Ideen und Design
Suche verfeinern:
Budget
Sortieren nach:Heute beliebt
41 – 60 von 3.591 Fotos
1 von 3
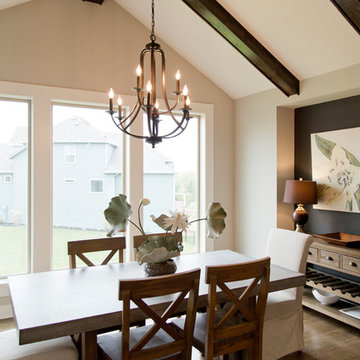
Offenes, Großes Landhausstil Esszimmer mit beiger Wandfarbe, braunem Holzboden und braunem Boden in Kansas City
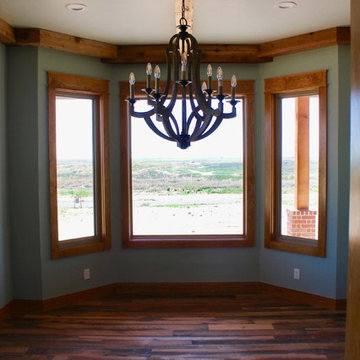
Große Country Wohnküche ohne Kamin mit grüner Wandfarbe, braunem Holzboden und braunem Boden in Dallas
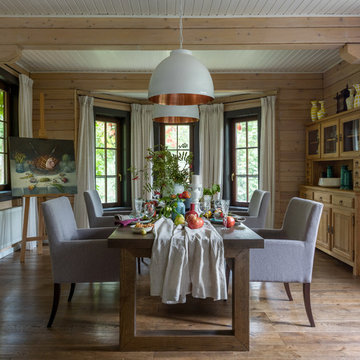
PropertyLab+art
Mittelgroßes, Geschlossenes Landhausstil Esszimmer mit beiger Wandfarbe, braunem Boden und braunem Holzboden in Moskau
Mittelgroßes, Geschlossenes Landhausstil Esszimmer mit beiger Wandfarbe, braunem Boden und braunem Holzboden in Moskau
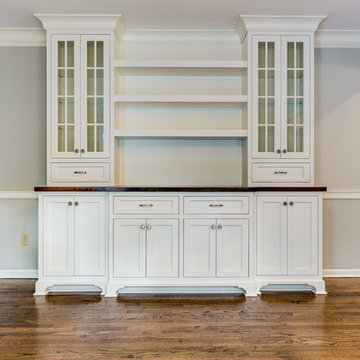
Offenes, Großes Landhaus Esszimmer ohne Kamin mit grauer Wandfarbe, braunem Holzboden und braunem Boden in Cleveland
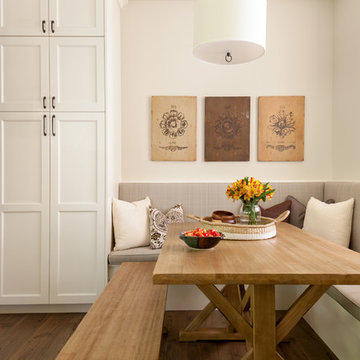
Christian J Anderson Photography
Mittelgroße Landhaus Wohnküche ohne Kamin mit braunem Holzboden, braunem Boden und weißer Wandfarbe in Seattle
Mittelgroße Landhaus Wohnküche ohne Kamin mit braunem Holzboden, braunem Boden und weißer Wandfarbe in Seattle
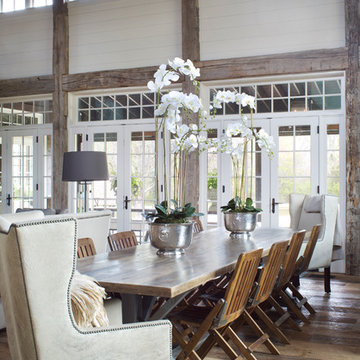
Großes, Offenes Landhausstil Esszimmer ohne Kamin mit weißer Wandfarbe, braunem Holzboden und braunem Boden in Austin
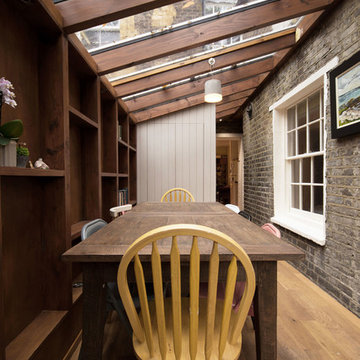
This is a small side return extension to a Victorian terraced house in the heart of Camden Town. With space at a premium, we designed an inside-out lightweight exposed timber frame construction that creates a working wall incorporating services, shelving and recesses between the structure in the clients new dining area.
A large pivot door opens out into the garden, working alongside the glazed roof to provide a light and airy addition.
We have worked closely with the clients to achieve a low-cost yet design-led scheme to improve their home. A stripped back approach and simple palette of materials create a contemporary space for the clients to enjoy.
PUBLISHED
This project was published in the June 2015 edition of Grand Designs Magazine in their Extensions Special.
AWARDS
Longlisted for the 2016 Don't Move, Improve! competition.
Finalist in the Best Small Project category of the Camden Design Awards 2015
Photos - Troy Hodgson
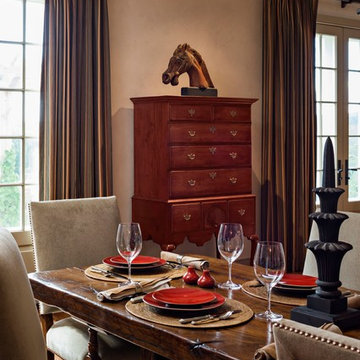
The massive antique oak refectory table was found in England.
Robert Benson Photography
Offenes, Geräumiges Landhausstil Esszimmer mit weißer Wandfarbe und braunem Holzboden in New York
Offenes, Geräumiges Landhausstil Esszimmer mit weißer Wandfarbe und braunem Holzboden in New York
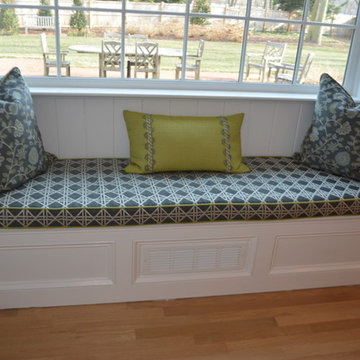
Kleine Landhausstil Wohnküche mit braunem Holzboden und braunem Boden in Philadelphia
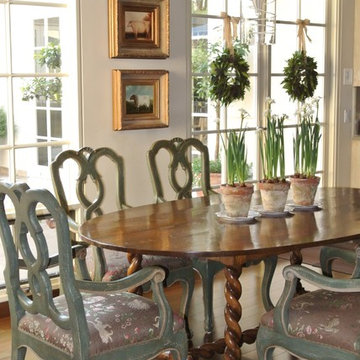
Causal meets refined in this well appointed French farmhouse kitchen design. The wood table with carved spindle legs was an antique store find along with the chairs that were custom painted.
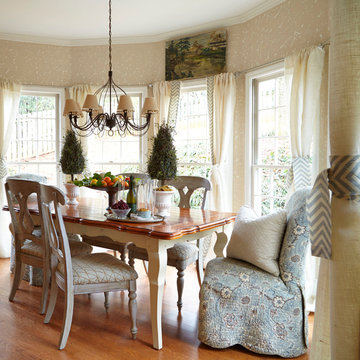
Kitchen eating area with mixed seating. The head chairs were slipcovered in department store quilts. Photo: Lauren Rubinstein
Offenes, Mittelgroßes Country Esszimmer mit weißer Wandfarbe und braunem Holzboden in Atlanta
Offenes, Mittelgroßes Country Esszimmer mit weißer Wandfarbe und braunem Holzboden in Atlanta
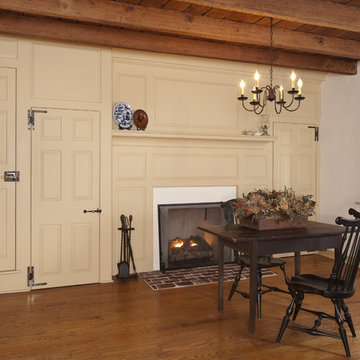
Edwards House Fireplace. Photo by Angle Eye Photography.
Geschlossenes Landhausstil Esszimmer mit weißer Wandfarbe, braunem Holzboden, Kamin und verputzter Kaminumrandung in Philadelphia
Geschlossenes Landhausstil Esszimmer mit weißer Wandfarbe, braunem Holzboden, Kamin und verputzter Kaminumrandung in Philadelphia
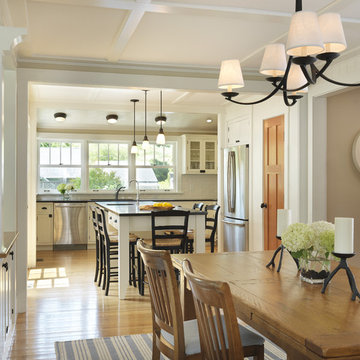
Photo: Nat Rea
Landhaus Wohnküche mit braunem Holzboden in Providence
Landhaus Wohnküche mit braunem Holzboden in Providence

Geschlossenes, Großes Country Esszimmer mit grauer Wandfarbe, braunem Holzboden, braunem Boden, Kassettendecke und vertäfelten Wänden in Denver

We call this dining room modern-farmhouse-chic! As the focal point of the room, the fireplace was the perfect space for an accent wall. We white-washed the fireplace’s brick and added a white surround and mantle and finished the wall with white shiplap. We also added the same shiplap as wainscoting to the other walls. A special feature of this room is the coffered ceiling. We recessed the chandelier directly into the beam for a clean, seamless look.
This farmhouse style home in West Chester is the epitome of warmth and welcoming. We transformed this house’s original dark interior into a light, bright sanctuary. From installing brand new red oak flooring throughout the first floor to adding horizontal shiplap to the ceiling in the family room, we really enjoyed working with the homeowners on every aspect of each room. A special feature is the coffered ceiling in the dining room. We recessed the chandelier directly into the beams, for a clean, seamless look. We maximized the space in the white and chrome galley kitchen by installing a lot of custom storage. The pops of blue throughout the first floor give these room a modern touch.
Rudloff Custom Builders has won Best of Houzz for Customer Service in 2014, 2015 2016, 2017 and 2019. We also were voted Best of Design in 2016, 2017, 2018, 2019 which only 2% of professionals receive. Rudloff Custom Builders has been featured on Houzz in their Kitchen of the Week, What to Know About Using Reclaimed Wood in the Kitchen as well as included in their Bathroom WorkBook article. We are a full service, certified remodeling company that covers all of the Philadelphia suburban area. This business, like most others, developed from a friendship of young entrepreneurs who wanted to make a difference in their clients’ lives, one household at a time. This relationship between partners is much more than a friendship. Edward and Stephen Rudloff are brothers who have renovated and built custom homes together paying close attention to detail. They are carpenters by trade and understand concept and execution. Rudloff Custom Builders will provide services for you with the highest level of professionalism, quality, detail, punctuality and craftsmanship, every step of the way along our journey together.
Specializing in residential construction allows us to connect with our clients early in the design phase to ensure that every detail is captured as you imagined. One stop shopping is essentially what you will receive with Rudloff Custom Builders from design of your project to the construction of your dreams, executed by on-site project managers and skilled craftsmen. Our concept: envision our client’s ideas and make them a reality. Our mission: CREATING LIFETIME RELATIONSHIPS BUILT ON TRUST AND INTEGRITY.
Photo Credit: Linda McManus Images
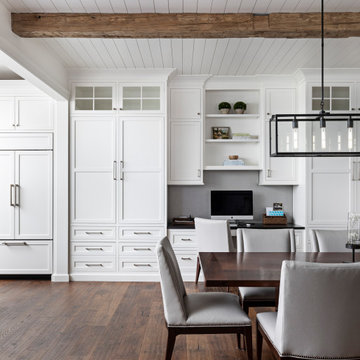
Offenes, Großes Country Esszimmer mit weißer Wandfarbe, braunem Holzboden und braunem Boden in Detroit
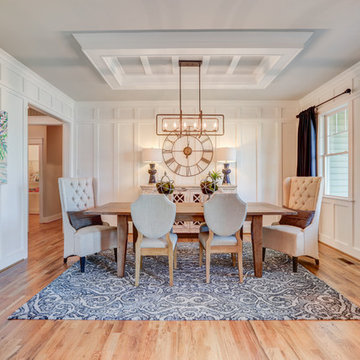
Geschlossenes Landhausstil Esszimmer ohne Kamin mit weißer Wandfarbe und braunem Holzboden in Richmond

Farmhouse dining room with a warm/cool balanced palette incorporating hygge and comfort into a more formal space.
Mittelgroße Landhausstil Wohnküche mit blauer Wandfarbe, braunem Holzboden, braunem Boden und Kassettendecke in Sonstige
Mittelgroße Landhausstil Wohnküche mit blauer Wandfarbe, braunem Holzboden, braunem Boden und Kassettendecke in Sonstige
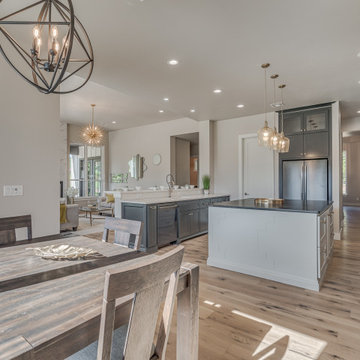
Breakfast Nook of Crystal Falls. View plan THD-8677: https://www.thehousedesigners.com/plan/crystal-falls-8677/
Landhausstil Esszimmer mit braunem Holzboden Ideen und Design
3
