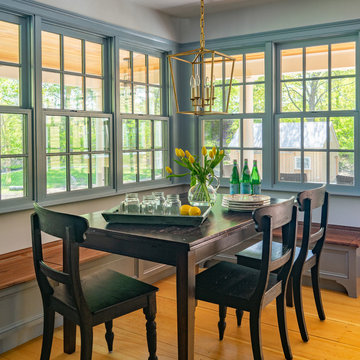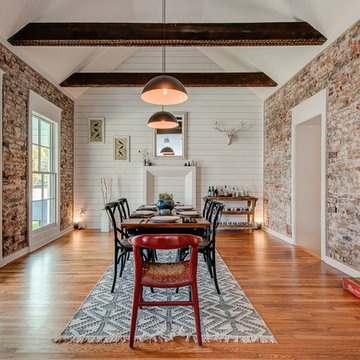Landhausstil Esszimmer mit braunem Holzboden Ideen und Design
Suche verfeinern:
Budget
Sortieren nach:Heute beliebt
81 – 100 von 3.591 Fotos
1 von 3
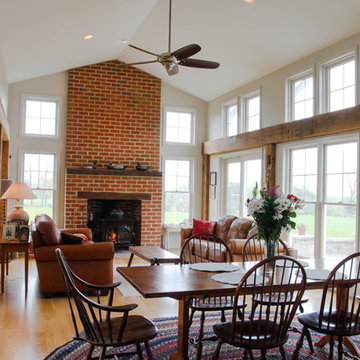
Roost Architecture, Inc
Offenes Landhausstil Esszimmer mit beiger Wandfarbe und braunem Holzboden in Sonstige
Offenes Landhausstil Esszimmer mit beiger Wandfarbe und braunem Holzboden in Sonstige
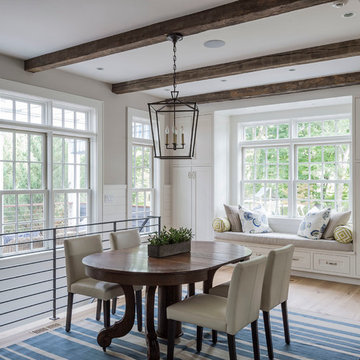
Matthew Williams
Mittelgroße Landhaus Wohnküche ohne Kamin mit weißer Wandfarbe und braunem Holzboden in New York
Mittelgroße Landhaus Wohnküche ohne Kamin mit weißer Wandfarbe und braunem Holzboden in New York
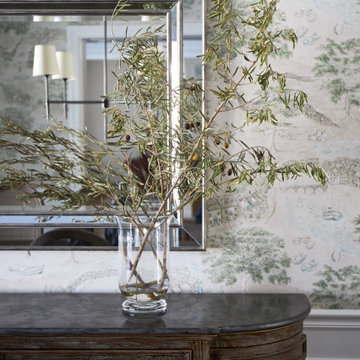
Download our free ebook, Creating the Ideal Kitchen. DOWNLOAD NOW
This family from Wheaton was ready to remodel their kitchen, dining room and powder room. The project didn’t call for any structural or space planning changes but the makeover still had a massive impact on their home. The homeowners wanted to change their dated 1990’s brown speckled granite and light maple kitchen. They liked the welcoming feeling they got from the wood and warm tones in their current kitchen, but this style clashed with their vision of a deVOL type kitchen, a London-based furniture company. Their inspiration came from the country homes of the UK that mix the warmth of traditional detail with clean lines and modern updates.
To create their vision, we started with all new framed cabinets with a modified overlay painted in beautiful, understated colors. Our clients were adamant about “no white cabinets.” Instead we used an oyster color for the perimeter and a custom color match to a specific shade of green chosen by the homeowner. The use of a simple color pallet reduces the visual noise and allows the space to feel open and welcoming. We also painted the trim above the cabinets the same color to make the cabinets look taller. The room trim was painted a bright clean white to match the ceiling.
In true English fashion our clients are not coffee drinkers, but they LOVE tea. We created a tea station for them where they can prepare and serve tea. We added plenty of glass to showcase their tea mugs and adapted the cabinetry below to accommodate storage for their tea items. Function is also key for the English kitchen and the homeowners. They requested a deep farmhouse sink and a cabinet devoted to their heavy mixer because they bake a lot. We then got rid of the stovetop on the island and wall oven and replaced both of them with a range located against the far wall. This gives them plenty of space on the island to roll out dough and prepare any number of baked goods. We then removed the bifold pantry doors and created custom built-ins with plenty of usable storage for all their cooking and baking needs.
The client wanted a big change to the dining room but still wanted to use their own furniture and rug. We installed a toile-like wallpaper on the top half of the room and supported it with white wainscot paneling. We also changed out the light fixture, showing us once again that small changes can have a big impact.
As the final touch, we also re-did the powder room to be in line with the rest of the first floor. We had the new vanity painted in the same oyster color as the kitchen cabinets and then covered the walls in a whimsical patterned wallpaper. Although the homeowners like subtle neutral colors they were willing to go a bit bold in the powder room for something unexpected. For more design inspiration go to: www.kitchenstudio-ge.com
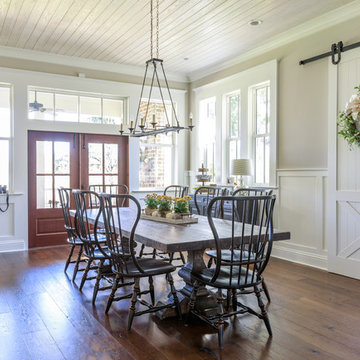
photo by Jessie Preza
Geschlossenes Landhaus Esszimmer mit beiger Wandfarbe, braunem Holzboden, Kamin und braunem Boden in Jacksonville
Geschlossenes Landhaus Esszimmer mit beiger Wandfarbe, braunem Holzboden, Kamin und braunem Boden in Jacksonville
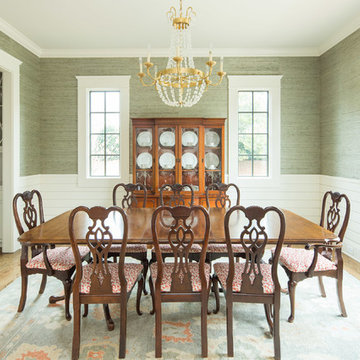
Geschlossenes Country Esszimmer mit grüner Wandfarbe, braunem Holzboden und braunem Boden in Atlanta
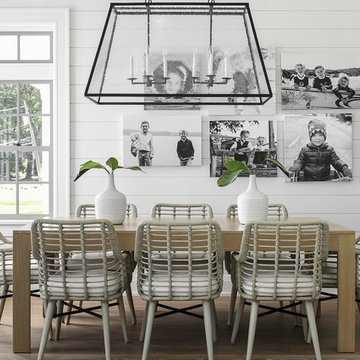
Landhausstil Esszimmer mit weißer Wandfarbe, braunem Holzboden und braunem Boden in New York
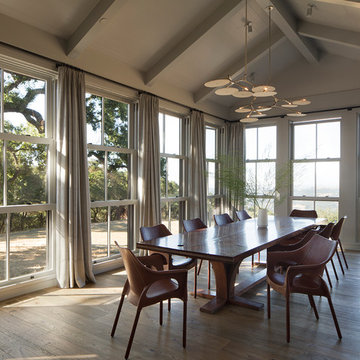
Landhausstil Esszimmer mit grauer Wandfarbe, braunem Holzboden und braunem Boden in San Francisco
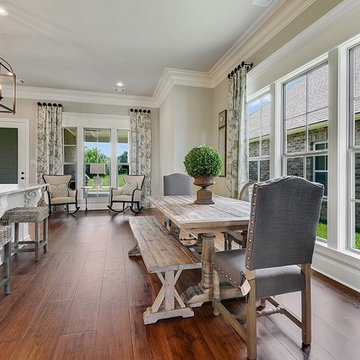
Kleine Country Wohnküche ohne Kamin mit grauer Wandfarbe, braunem Holzboden und braunem Boden in New Orleans
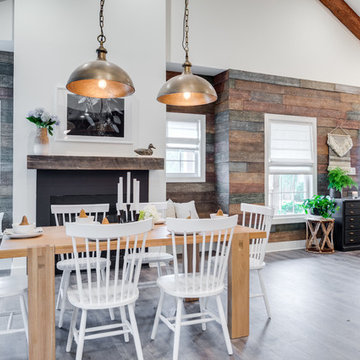
Mohawk's laminate Cottage Villa flooring with #ArmorMax finish in Cheyenne Rock Oak. Rustic dining room table with white chairs, plank walls and fireplace with pendant lights.
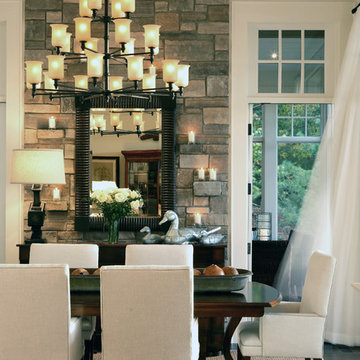
Chris Little Photography
Geschlossenes, Großes Landhausstil Esszimmer ohne Kamin mit weißer Wandfarbe, braunem Holzboden und braunem Boden in Atlanta
Geschlossenes, Großes Landhausstil Esszimmer ohne Kamin mit weißer Wandfarbe, braunem Holzboden und braunem Boden in Atlanta
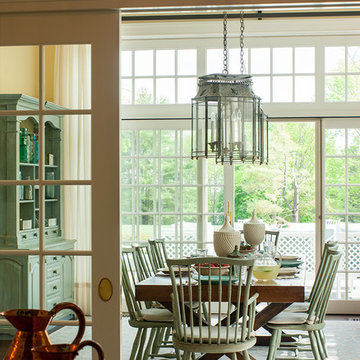
Photo Credit: Warren Jagger
Geschlossenes, Mittelgroßes Landhaus Esszimmer mit braunem Holzboden und gelber Wandfarbe in New York
Geschlossenes, Mittelgroßes Landhaus Esszimmer mit braunem Holzboden und gelber Wandfarbe in New York
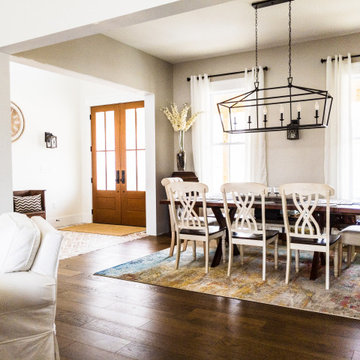
Owner-builder modern farmhouse with open great room, kitchen, dining room, and entry.
Großes Landhaus Esszimmer mit weißer Wandfarbe und braunem Holzboden in Indianapolis
Großes Landhaus Esszimmer mit weißer Wandfarbe und braunem Holzboden in Indianapolis
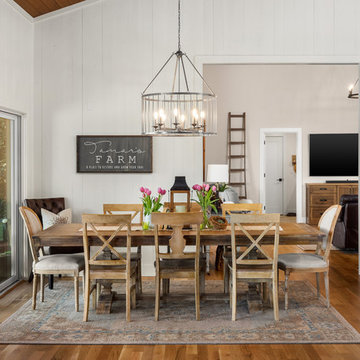
Country Esszimmer mit weißer Wandfarbe, braunem Holzboden und braunem Boden in Portland
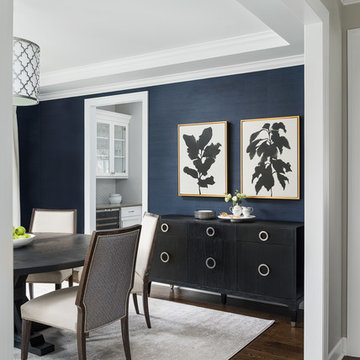
Picture Perfect House
Geschlossenes Country Esszimmer mit blauer Wandfarbe, braunem Holzboden und braunem Boden in Chicago
Geschlossenes Country Esszimmer mit blauer Wandfarbe, braunem Holzboden und braunem Boden in Chicago
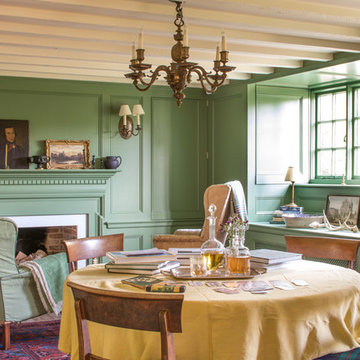
Alterations to an idyllic Cotswold Cottage in Gloucestershire. The works included complete internal refurbishment, together with an entirely new panelled Dining Room, a small oak framed bay window extension to the Kitchen and a new Boot Room / Utility extension.
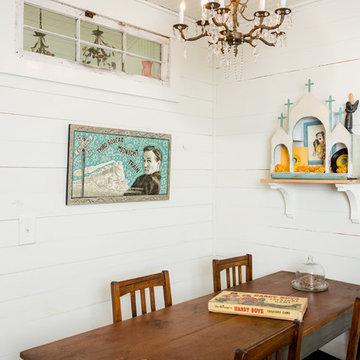
Photo: Jennifer M. Ramos © 2018 Houzz
Landhaus Esszimmer mit weißer Wandfarbe, braunem Holzboden und braunem Boden in Austin
Landhaus Esszimmer mit weißer Wandfarbe, braunem Holzboden und braunem Boden in Austin
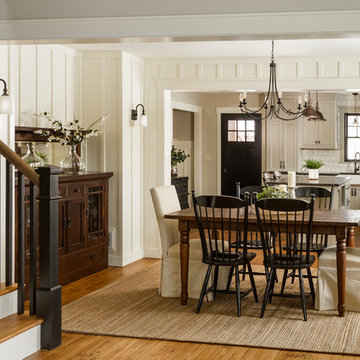
Mittelgroße Landhausstil Wohnküche mit weißer Wandfarbe, braunem Holzboden, Kamin und Kaminumrandung aus Stein in Minneapolis
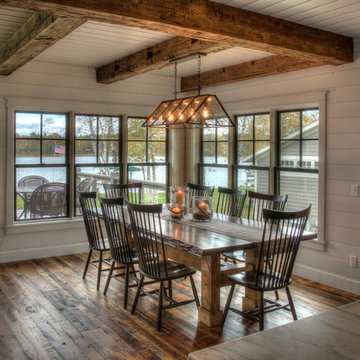
Mittelgroße Landhausstil Wohnküche ohne Kamin mit weißer Wandfarbe, braunem Holzboden und braunem Boden in Minneapolis
Landhausstil Esszimmer mit braunem Holzboden Ideen und Design
5
