Landhausstil Esszimmer mit Kaminumrandungen Ideen und Design
Suche verfeinern:
Budget
Sortieren nach:Heute beliebt
221 – 240 von 1.430 Fotos
1 von 3
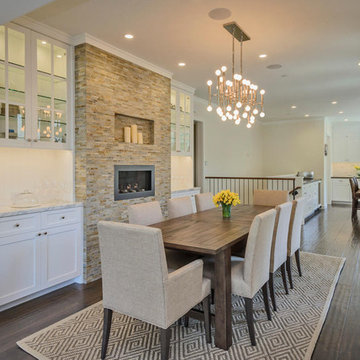
Mittelgroßes Landhaus Esszimmer mit beiger Wandfarbe, dunklem Holzboden, Gaskamin und Kaminumrandung aus Stein in San Francisco
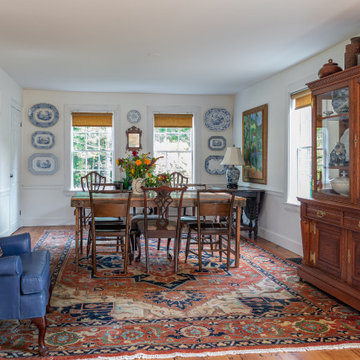
With expansive fields and beautiful farmland surrounding it, this historic farmhouse celebrates these views with floor-to-ceiling windows from the kitchen and sitting area. Originally constructed in the late 1700’s, the main house is connected to the barn by a new addition, housing a master bedroom suite and new two-car garage with carriage doors. We kept and restored all of the home’s existing historic single-pane windows, which complement its historic character. On the exterior, a combination of shingles and clapboard siding were continued from the barn and through the new addition.
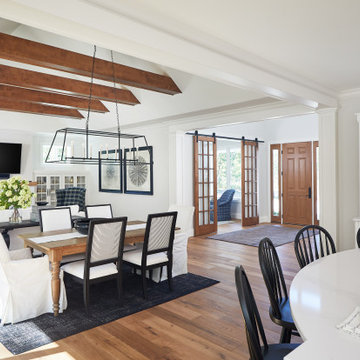
Comfortably-scaled living and dining spaces with beautiful wood accents serve as a great connection between spaces
Landhausstil Esszimmer mit weißer Wandfarbe, braunem Holzboden, Gaskamin, Kaminumrandung aus Stein, gewölbter Decke und braunem Boden in Grand Rapids
Landhausstil Esszimmer mit weißer Wandfarbe, braunem Holzboden, Gaskamin, Kaminumrandung aus Stein, gewölbter Decke und braunem Boden in Grand Rapids
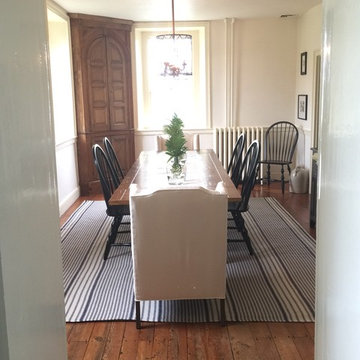
Geschlossenes, Mittelgroßes Country Esszimmer mit weißer Wandfarbe, braunem Holzboden, Eckkamin, Kaminumrandung aus Backstein und grauem Boden in Philadelphia

The full height windows aid in framing the external views of the natural landscape making it the focal point with the interiors taking a secondary position.
– DGK Architects
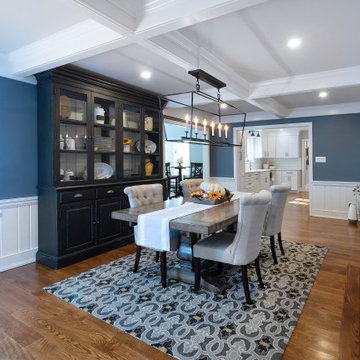
We call this dining room modern-farmhouse-chic! As the focal point of the room, the fireplace was the perfect space for an accent wall. We white-washed the fireplace’s brick and added a white surround and mantle and finished the wall with white shiplap. We also added the same shiplap as wainscoting to the other walls. A special feature of this room is the coffered ceiling. We recessed the chandelier directly into the beam for a clean, seamless look.
This farmhouse style home in West Chester is the epitome of warmth and welcoming. We transformed this house’s original dark interior into a light, bright sanctuary. From installing brand new red oak flooring throughout the first floor to adding horizontal shiplap to the ceiling in the family room, we really enjoyed working with the homeowners on every aspect of each room. A special feature is the coffered ceiling in the dining room. We recessed the chandelier directly into the beams, for a clean, seamless look. We maximized the space in the white and chrome galley kitchen by installing a lot of custom storage. The pops of blue throughout the first floor give these room a modern touch.
Rudloff Custom Builders has won Best of Houzz for Customer Service in 2014, 2015 2016, 2017 and 2019. We also were voted Best of Design in 2016, 2017, 2018, 2019 which only 2% of professionals receive. Rudloff Custom Builders has been featured on Houzz in their Kitchen of the Week, What to Know About Using Reclaimed Wood in the Kitchen as well as included in their Bathroom WorkBook article. We are a full service, certified remodeling company that covers all of the Philadelphia suburban area. This business, like most others, developed from a friendship of young entrepreneurs who wanted to make a difference in their clients’ lives, one household at a time. This relationship between partners is much more than a friendship. Edward and Stephen Rudloff are brothers who have renovated and built custom homes together paying close attention to detail. They are carpenters by trade and understand concept and execution. Rudloff Custom Builders will provide services for you with the highest level of professionalism, quality, detail, punctuality and craftsmanship, every step of the way along our journey together.
Specializing in residential construction allows us to connect with our clients early in the design phase to ensure that every detail is captured as you imagined. One stop shopping is essentially what you will receive with Rudloff Custom Builders from design of your project to the construction of your dreams, executed by on-site project managers and skilled craftsmen. Our concept: envision our client’s ideas and make them a reality. Our mission: CREATING LIFETIME RELATIONSHIPS BUILT ON TRUST AND INTEGRITY.
Photo Credit: Linda McManus Images
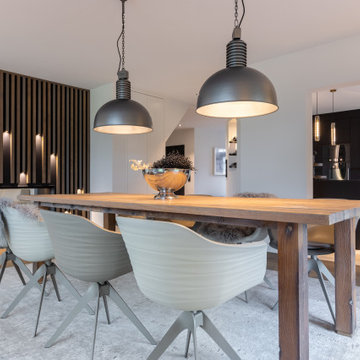
Offenes, Mittelgroßes Landhausstil Esszimmer mit grauer Wandfarbe, dunklem Holzboden, Tunnelkamin, Kaminumrandung aus Holz, braunem Boden, Tapetendecke und Holzwänden in Sonstige
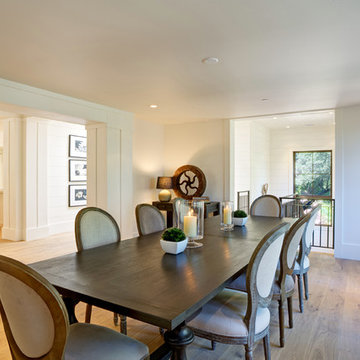
Mitchell Shenker Photography
Mittelgroße Landhaus Wohnküche mit beiger Wandfarbe, hellem Holzboden, Kamin und Kaminumrandung aus Stein in San Francisco
Mittelgroße Landhaus Wohnküche mit beiger Wandfarbe, hellem Holzboden, Kamin und Kaminumrandung aus Stein in San Francisco
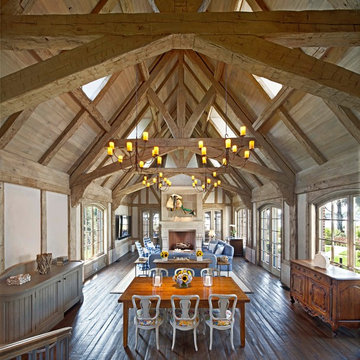
Hand-hewn timber “bents” or trusses iconic in provincial French barns establish the great room in concert with purlins, common rafters, dormers, oak ceilings, and stucco-infill walls of the post-and-beam architecture. Ample space for seating or dining is surrounded by French doors and casement windows enjoying wide views of the landscape. Woodruff Brown Photography

Geräumige Landhausstil Wohnküche mit weißer Wandfarbe, hellem Holzboden, Eckkamin und Kaminumrandung aus Stein in Austin
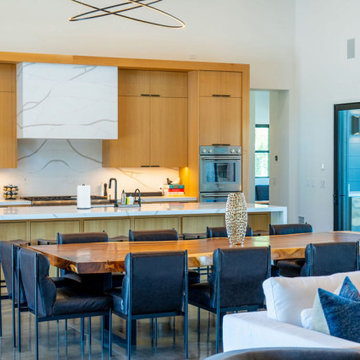
Offenes, Geräumiges Landhausstil Esszimmer mit weißer Wandfarbe, Betonboden, gefliester Kaminumrandung, beigem Boden und Holzdecke in San Francisco
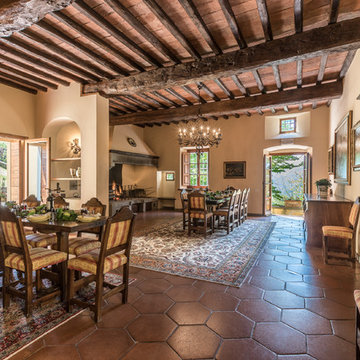
Andrea Ferrari Photodesign
Geschlossenes, Geräumiges Country Esszimmer mit beiger Wandfarbe, Kalkstein, Kamin, Kaminumrandung aus Stein und grauem Boden in Florenz
Geschlossenes, Geräumiges Country Esszimmer mit beiger Wandfarbe, Kalkstein, Kamin, Kaminumrandung aus Stein und grauem Boden in Florenz

Große Landhaus Wohnküche mit weißer Wandfarbe, Porzellan-Bodenfliesen, Kamin, Kaminumrandung aus Beton und grauem Boden in Vancouver
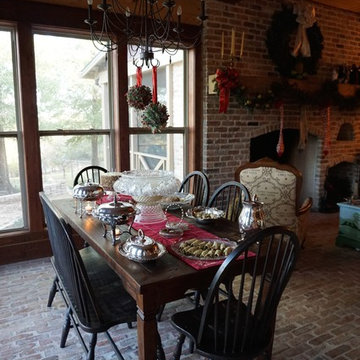
Instead of the usual fare, we chose to have a Christmas lunch buffet. Here you can see our table, and a peek of the fireplace, exquisitely dressed for Christmas.
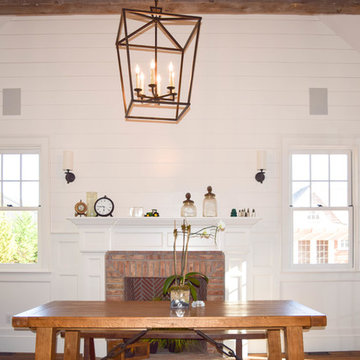
Ally Young
Große Country Wohnküche mit weißer Wandfarbe, braunem Holzboden, Kamin und Kaminumrandung aus Backstein in New York
Große Country Wohnküche mit weißer Wandfarbe, braunem Holzboden, Kamin und Kaminumrandung aus Backstein in New York
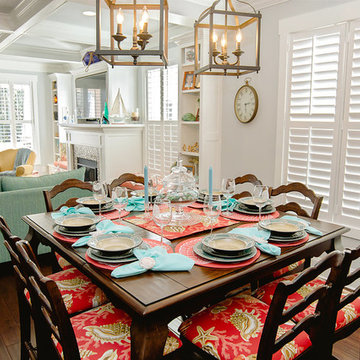
Kristopher Gerner; Mark Ballard
Offenes, Mittelgroßes Landhaus Esszimmer mit grauer Wandfarbe, dunklem Holzboden, Kamin und gefliester Kaminumrandung in Sonstige
Offenes, Mittelgroßes Landhaus Esszimmer mit grauer Wandfarbe, dunklem Holzboden, Kamin und gefliester Kaminumrandung in Sonstige

Nested in the beautiful Cotswolds, this converted barn was in need of a redesign and modernisation to maintain its country style yet bring a contemporary twist. With spectacular views of the garden, the large round table is the real hub of the house seating up to 10 people.
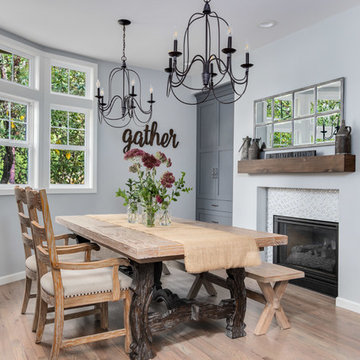
Country Esszimmer mit grauer Wandfarbe, braunem Holzboden, Kamin, gefliester Kaminumrandung und braunem Boden in Seattle
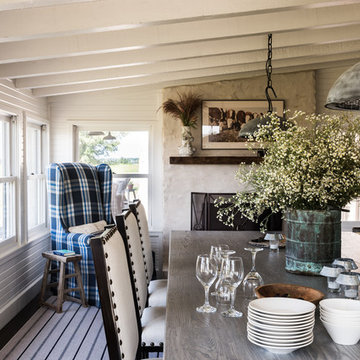
Offenes, Großes Country Esszimmer mit weißer Wandfarbe, dunklem Holzboden, Kamin, Kaminumrandung aus Beton und braunem Boden in Dallas
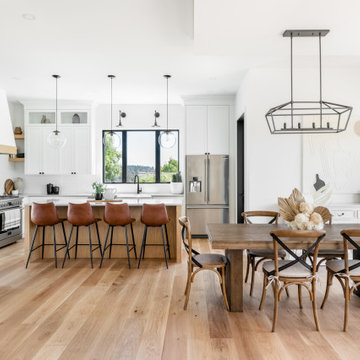
Open concept kitchen, dining, living room. High ceilings, wide Plank white oak flooring, white + oak cabinetry, fireclay apron front sink, venetian plaster hoodfan shroud, black framed windows, concrete coloured quarts countertops, stainless steel appliances.
Landhausstil Esszimmer mit Kaminumrandungen Ideen und Design
12