Landhausstil Esszimmer mit Kaminumrandungen Ideen und Design
Suche verfeinern:
Budget
Sortieren nach:Heute beliebt
141 – 160 von 1.430 Fotos
1 von 3
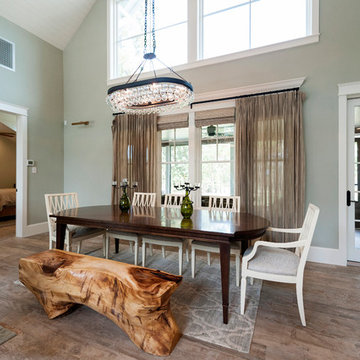
The dining table looks out over the golf course and boasts a one of a kind bench.
Offenes, Großes Landhaus Esszimmer mit grauer Wandfarbe, braunem Holzboden, Kamin, gefliester Kaminumrandung und braunem Boden in Houston
Offenes, Großes Landhaus Esszimmer mit grauer Wandfarbe, braunem Holzboden, Kamin, gefliester Kaminumrandung und braunem Boden in Houston
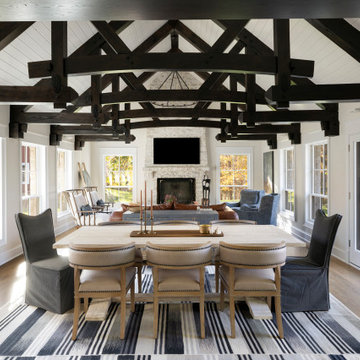
Landhausstil Esszimmer mit Kaminumrandung aus Stein und freigelegten Dachbalken in Minneapolis
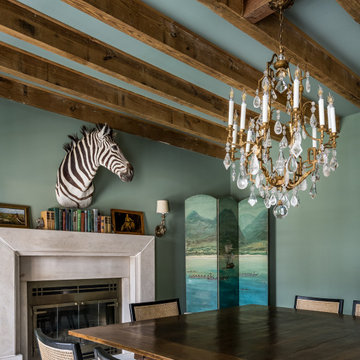
Geschlossenes, Mittelgroßes Landhausstil Esszimmer mit blauer Wandfarbe, Kamin, Kaminumrandung aus Stein, braunem Boden und Holzdecke in Nashville
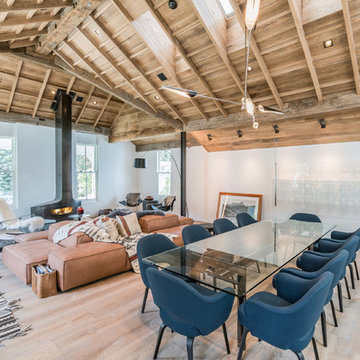
Großes Country Esszimmer mit weißer Wandfarbe, hellem Holzboden, Kaminofen, Kaminumrandung aus Metall und grauem Boden in Denver
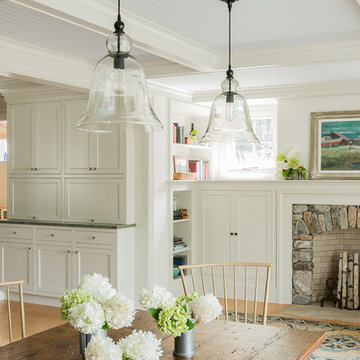
Michael J. Lee Photography
Mittelgroße Landhaus Wohnküche mit weißer Wandfarbe, hellem Holzboden, Kamin, Kaminumrandung aus Stein und beigem Boden in Boston
Mittelgroße Landhaus Wohnküche mit weißer Wandfarbe, hellem Holzboden, Kamin, Kaminumrandung aus Stein und beigem Boden in Boston
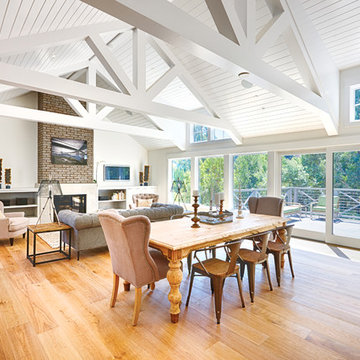
Today’s Vintage Farmhouse by KCS Estates is the perfect pairing of the elegance of simpler times with the sophistication of today’s design sensibility.
Nestled in Homestead Valley this home, located at 411 Montford Ave Mill Valley CA, is 3,383 square feet with 4 bedrooms and 3.5 bathrooms. And features a great room with vaulted, open truss ceilings, chef’s kitchen, private master suite, office, spacious family room, and lawn area. All designed with a timeless grace that instantly feels like home. A natural oak Dutch door leads to the warm and inviting great room featuring vaulted open truss ceilings flanked by a white-washed grey brick fireplace and chef’s kitchen with an over sized island.
The Farmhouse’s sliding doors lead out to the generously sized upper porch with a steel fire pit ideal for casual outdoor living. And it provides expansive views of the natural beauty surrounding the house. An elegant master suite and private home office complete the main living level.
411 Montford Ave Mill Valley CA
Presented by Melissa Crawford
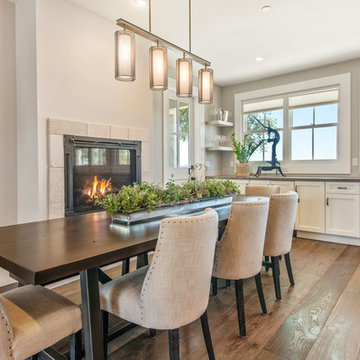
Beautiful open plan Napa Farmhouse with a kitchen fireplace, white oak wire brushed floors, views. limestone tile, custom alder table with steel base, dutch door, hammerton light,white bar cabinetry with concrete top, Ashley Norton Hardware, Marvin windows with integrated window covering.
Open Homes Photography

Offenes, Mittelgroßes Landhausstil Esszimmer mit weißer Wandfarbe, braunem Holzboden, Kamin und Kaminumrandung aus Beton in Grand Rapids
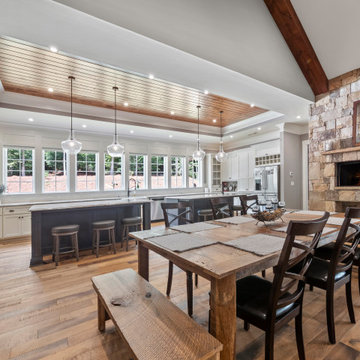
Dining area and kitchen with a spacious open floor plan. Custom stone fireplace. Beautiful All White Siding Country Home with Spacious Brick Floor Front Porch. Home Features Hardwood Flooring and Ceilings in Foyer and Kitchen. Rustic Family Room includes Stone Fireplace as well as a Vaulted Exposed Beam Ceiling. A Second Stone Fireplace Overlooks the Eating Area. The Kitchen Hosts Two Granite Counter Top Islands, Stainless Steel Appliances, Lots of Counter Tops Space and Natural Lighting. Large Master Bath. Outdoor Living Space includes a Covered Brick Patio with Brick Fireplace as well as a Swimming Pool with Water Slide and a in Ground Hot Tub.
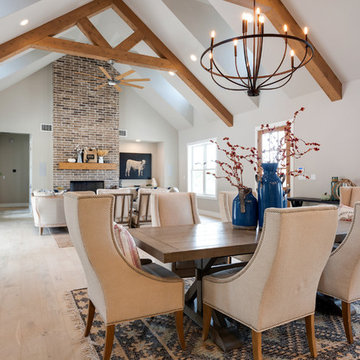
Texas Farmhouse built by Jim Lavender.
Offenes Country Esszimmer mit beiger Wandfarbe, hellem Holzboden, Kamin, Kaminumrandung aus Backstein und beigem Boden in Austin
Offenes Country Esszimmer mit beiger Wandfarbe, hellem Holzboden, Kamin, Kaminumrandung aus Backstein und beigem Boden in Austin
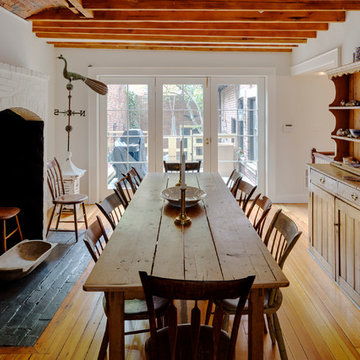
Photography by Greg Premru
Geschlossenes, Großes Landhausstil Esszimmer mit weißer Wandfarbe, braunem Holzboden, Kamin und Kaminumrandung aus Backstein in Boston
Geschlossenes, Großes Landhausstil Esszimmer mit weißer Wandfarbe, braunem Holzboden, Kamin und Kaminumrandung aus Backstein in Boston
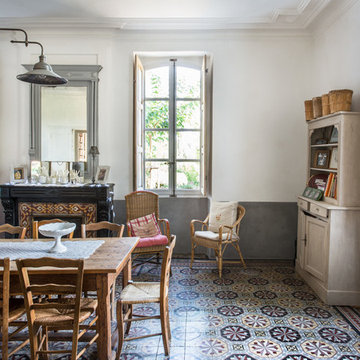
Jours & Nuits © 2016 Houzz
Landhausstil Esszimmer mit weißer Wandfarbe, Kamin, gefliester Kaminumrandung und Keramikboden in Montpellier
Landhausstil Esszimmer mit weißer Wandfarbe, Kamin, gefliester Kaminumrandung und Keramikboden in Montpellier
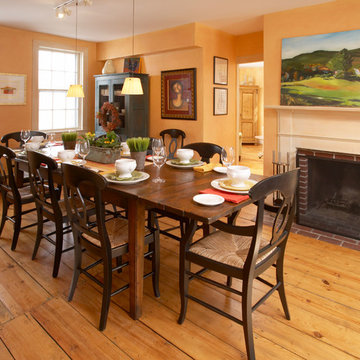
A traditional farm house gets a face lift with bold color and furnishings.
photos by John Hession
Landhausstil Esszimmer mit Kaminumrandung aus Backstein und oranger Wandfarbe in Boston
Landhausstil Esszimmer mit Kaminumrandung aus Backstein und oranger Wandfarbe in Boston

Country Frühstücksecke mit grüner Wandfarbe, hellem Holzboden, Kamin, gefliester Kaminumrandung, braunem Boden, freigelegten Dachbalken und Tapetenwänden in Sonstige
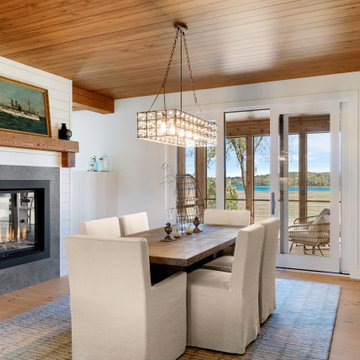
Intimate dining functions great as a daily eating spot, but can also accommodate holiday get togethers. Two sided fireplace connects dining room to great room.

Кухня кантри, стол и голубые стулья. Обеденный стол со стульями.
Mittelgroße Landhausstil Wohnküche mit beiger Wandfarbe, braunem Holzboden, Eckkamin, Kaminumrandung aus Stein, braunem Boden, freigelegten Dachbalken und Holzwänden in Sonstige
Mittelgroße Landhausstil Wohnküche mit beiger Wandfarbe, braunem Holzboden, Eckkamin, Kaminumrandung aus Stein, braunem Boden, freigelegten Dachbalken und Holzwänden in Sonstige
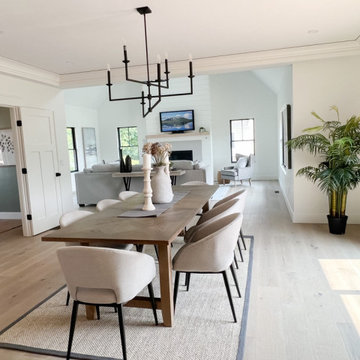
Große Landhausstil Wohnküche mit weißer Wandfarbe, hellem Holzboden, Kamin, Kaminumrandung aus Holzdielen, beigem Boden und gewölbter Decke in Boston
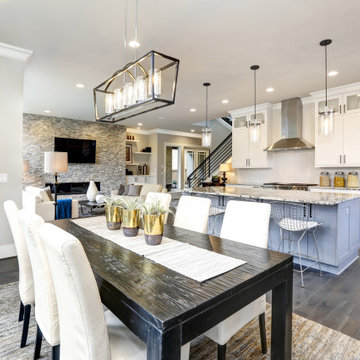
Enhance your house with new interior doors, back doors, base, and crown molding. They are simple and quick additions to your space. In this open concept home, it allows for a fluidity between rooms.
Base: 387MUL-5
Crown: 424MUL-6
Exterior Doors: VSG12009PLEX2668
Interior Doors: HFB2PS-286
(©Iriana Shiyan/AdobeStock)

Justin Krug Photography
Geschlossenes, Großes Landhaus Esszimmer mit weißer Wandfarbe, braunem Holzboden, Kamin, Kaminumrandung aus Stein und braunem Boden in Portland
Geschlossenes, Großes Landhaus Esszimmer mit weißer Wandfarbe, braunem Holzboden, Kamin, Kaminumrandung aus Stein und braunem Boden in Portland
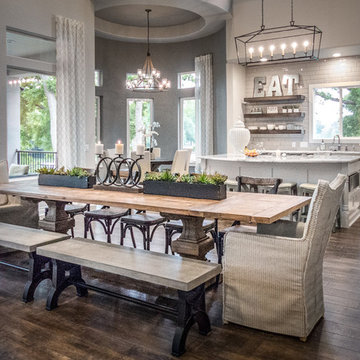
With a dining room table that fabulously seats 12, this house can hold a larger than life dinner party. Entertaining family and friends will be the peak of the weekend getaway at the Seguin River House.
Landhausstil Esszimmer mit Kaminumrandungen Ideen und Design
8