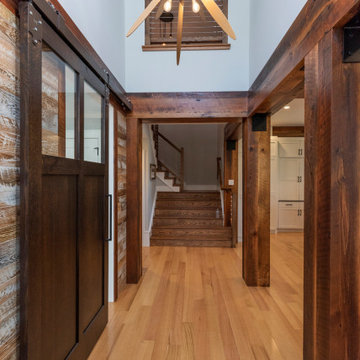Landhausstil Flur mit Holzwänden Ideen und Design
Suche verfeinern:
Budget
Sortieren nach:Heute beliebt
1 – 20 von 20 Fotos
1 von 3

Großer Landhaus Flur mit weißer Wandfarbe, hellem Holzboden, braunem Boden, gewölbter Decke und Holzwänden in Nashville
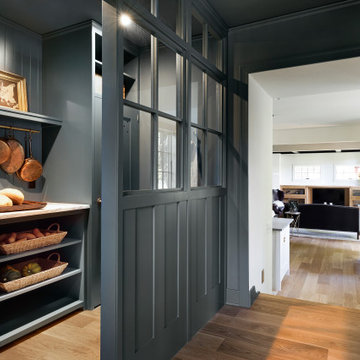
Landhausstil Flur mit blauer Wandfarbe, hellem Holzboden, braunem Boden und Holzwänden in Minneapolis

Cabana Cottage- Florida Cracker inspired kitchenette and bath house, separated by a dog-trot
Mittelgroßer Landhausstil Flur mit brauner Wandfarbe, braunem Holzboden, braunem Boden, freigelegten Dachbalken und Holzwänden in Tampa
Mittelgroßer Landhausstil Flur mit brauner Wandfarbe, braunem Holzboden, braunem Boden, freigelegten Dachbalken und Holzwänden in Tampa
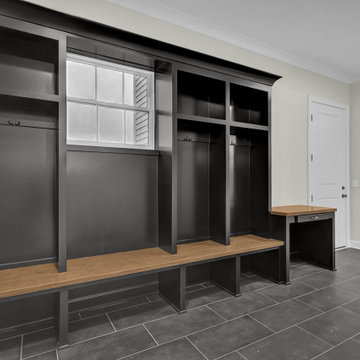
View of the mud hall from the 3-car garage, looking towards the walk-in pantry and 1-car garage.
The large format black tile floors are the foundation for the oversized black lockers & drop zone.

Nestled into a hillside, this timber-framed family home enjoys uninterrupted views out across the countryside of the North Downs. A newly built property, it is an elegant fusion of traditional crafts and materials with contemporary design.
Our clients had a vision for a modern sustainable house with practical yet beautiful interiors, a home with character that quietly celebrates the details. For example, where uniformity might have prevailed, over 1000 handmade pegs were used in the construction of the timber frame.
The building consists of three interlinked structures enclosed by a flint wall. The house takes inspiration from the local vernacular, with flint, black timber, clay tiles and roof pitches referencing the historic buildings in the area.
The structure was manufactured offsite using highly insulated preassembled panels sourced from sustainably managed forests. Once assembled onsite, walls were finished with natural clay plaster for a calming indoor living environment.
Timber is a constant presence throughout the house. At the heart of the building is a green oak timber-framed barn that creates a warm and inviting hub that seamlessly connects the living, kitchen and ancillary spaces. Daylight filters through the intricate timber framework, softly illuminating the clay plaster walls.
Along the south-facing wall floor-to-ceiling glass panels provide sweeping views of the landscape and open on to the terrace.
A second barn-like volume staggered half a level below the main living area is home to additional living space, a study, gym and the bedrooms.
The house was designed to be entirely off-grid for short periods if required, with the inclusion of Tesla powerpack batteries. Alongside underfloor heating throughout, a mechanical heat recovery system, LED lighting and home automation, the house is highly insulated, is zero VOC and plastic use was minimised on the project.
Outside, a rainwater harvesting system irrigates the garden and fields and woodland below the house have been rewilded.

The 'Boot Room Corridor' at the side of the house with Crittall windows, timber cladding and a beamed ceiling..
Großer Landhaus Flur mit brauner Wandfarbe, Terrakottaboden, rosa Boden, freigelegten Dachbalken und Holzwänden in Oxfordshire
Großer Landhaus Flur mit brauner Wandfarbe, Terrakottaboden, rosa Boden, freigelegten Dachbalken und Holzwänden in Oxfordshire
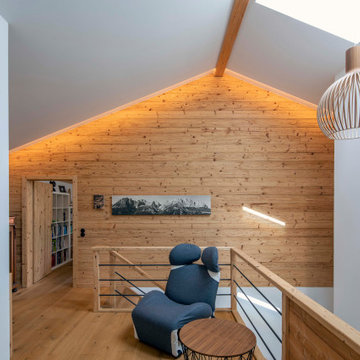
Aufnahmen: Michael Voit
Landhausstil Flur mit weißer Wandfarbe, grauem Boden und Holzwänden in München
Landhausstil Flur mit weißer Wandfarbe, grauem Boden und Holzwänden in München
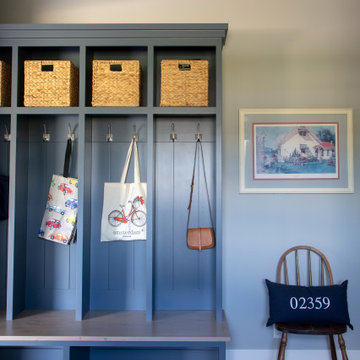
Lockers are located in the hall between back entry and the laundry room. Open style with hooks and seating.
Mittelgroßer Landhaus Flur mit grauer Wandfarbe, Porzellan-Bodenfliesen und Holzwänden in Milwaukee
Mittelgroßer Landhaus Flur mit grauer Wandfarbe, Porzellan-Bodenfliesen und Holzwänden in Milwaukee
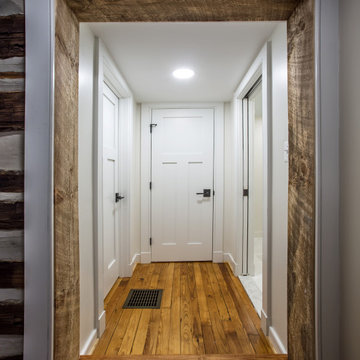
This centuries old log farmhouse had had multiple additions over its life. Part of our tasks were to remodel the existing spacds. We rebuilt this hallway with semi-solid core 3 panel doors, refinished the hardwood, added a pocket door.
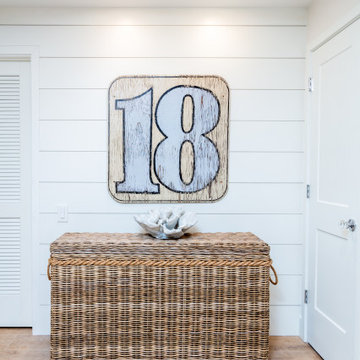
Mittelgroßer Landhaus Flur mit weißer Wandfarbe, braunem Boden und Holzwänden in Tampa
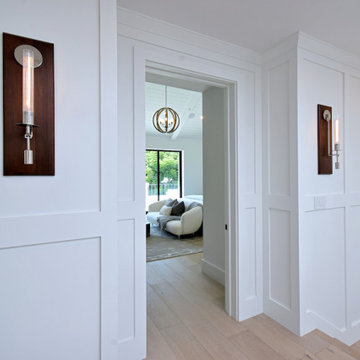
Mittelgroßer Country Flur mit weißer Wandfarbe, hellem Holzboden, beigem Boden und Holzwänden in Los Angeles
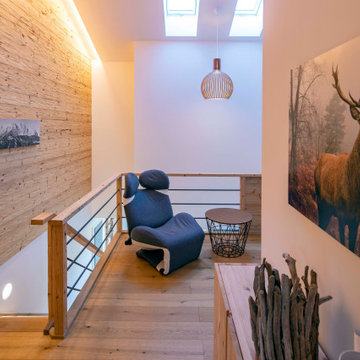
Aufnahmen: Michael Voit
Landhaus Flur mit weißer Wandfarbe, Holzwänden, braunem Holzboden und beigem Boden in München
Landhaus Flur mit weißer Wandfarbe, Holzwänden, braunem Holzboden und beigem Boden in München

Großer Country Flur mit weißer Wandfarbe, hellem Holzboden, braunem Boden, gewölbter Decke und Holzwänden in Nashville
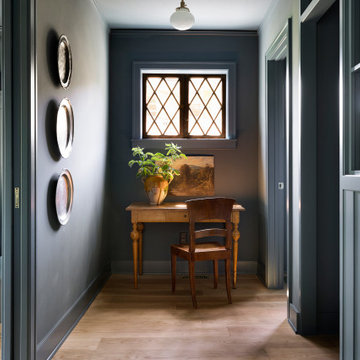
Country Flur mit blauer Wandfarbe, hellem Holzboden, braunem Boden und Holzwänden in Minneapolis
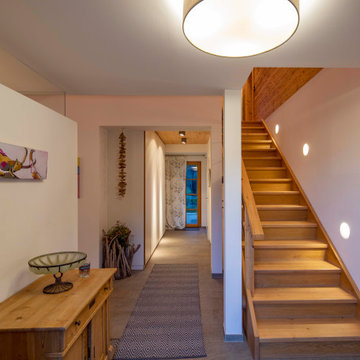
Aufnahmen: Michael Voit
Landhaus Flur mit weißer Wandfarbe, grauem Boden und Holzwänden in München
Landhaus Flur mit weißer Wandfarbe, grauem Boden und Holzwänden in München
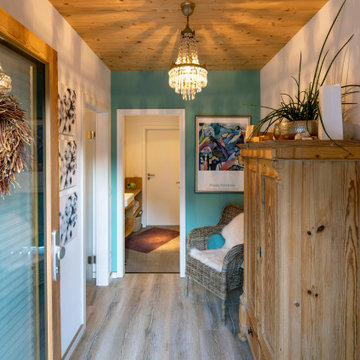
Aufnahmen: Michael Voit
Landhausstil Flur mit weißer Wandfarbe, grauem Boden und Holzwänden in München
Landhausstil Flur mit weißer Wandfarbe, grauem Boden und Holzwänden in München
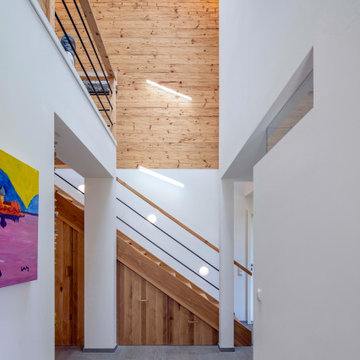
Aufnahmen: Michael Voit
Country Flur mit weißer Wandfarbe, grauem Boden und Holzwänden in München
Country Flur mit weißer Wandfarbe, grauem Boden und Holzwänden in München
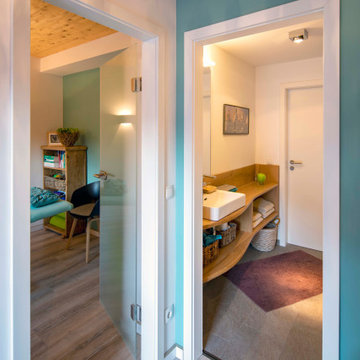
Aufnahmen: Michael Voit
Landhaus Flur mit weißer Wandfarbe, grauem Boden und Holzwänden in München
Landhaus Flur mit weißer Wandfarbe, grauem Boden und Holzwänden in München
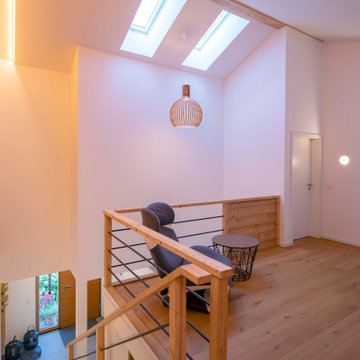
Aufnahmen: Michael Voit
Landhaus Flur mit weißer Wandfarbe, braunem Holzboden und Holzwänden in München
Landhaus Flur mit weißer Wandfarbe, braunem Holzboden und Holzwänden in München
Landhausstil Flur mit Holzwänden Ideen und Design
1
