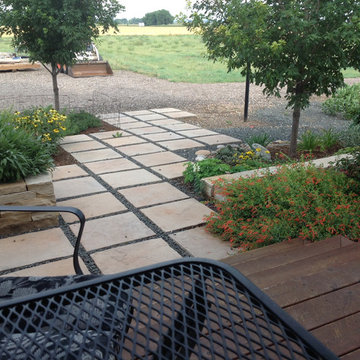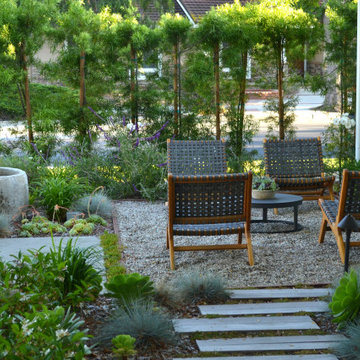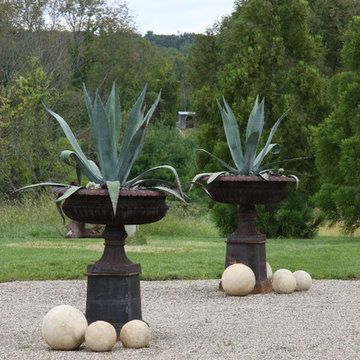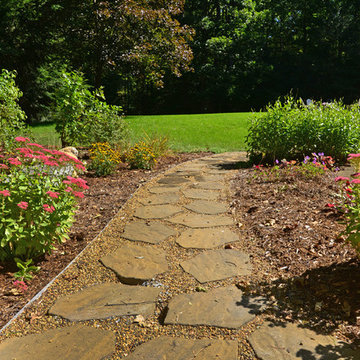Landhausstil Garten mit Betonboden Ideen und Design
Suche verfeinern:
Budget
Sortieren nach:Heute beliebt
41 – 60 von 798 Fotos
1 von 3
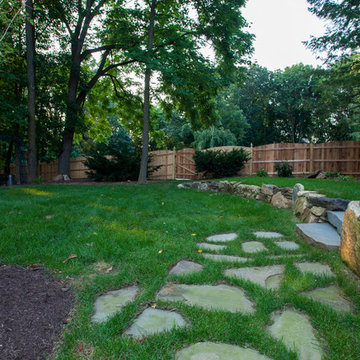
Field stone wall with Flagstone Path and steps
Mittelgroßer, Halbschattiger Landhaus Garten hinter dem Haus mit Betonboden in Philadelphia
Mittelgroßer, Halbschattiger Landhaus Garten hinter dem Haus mit Betonboden in Philadelphia
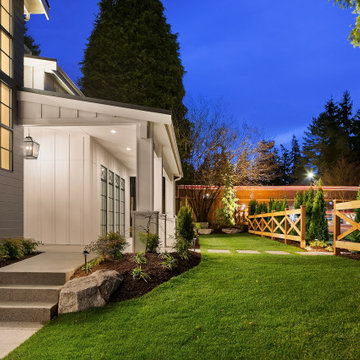
Enfort Homes - 2019
Großer Landhaus Vorgarten mit direkter Sonneneinstrahlung und Betonboden in Seattle
Großer Landhaus Vorgarten mit direkter Sonneneinstrahlung und Betonboden in Seattle
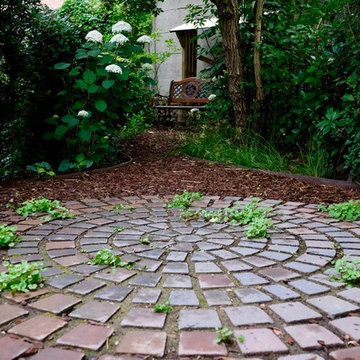
Chemin en copeaux d'écorce de pin; terrasse du fond du jardin en pavé en béton et joints plantés.
@Marguerite Ferry
Mittelgroßer, Halbschattiger Landhausstil Gemüsegarten hinter dem Haus mit Betonboden in Brüssel
Mittelgroßer, Halbschattiger Landhausstil Gemüsegarten hinter dem Haus mit Betonboden in Brüssel
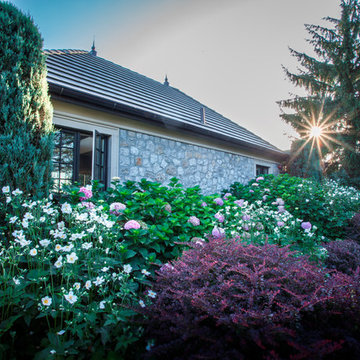
Oregon Blue Cypress other conifers provide the 'bones' to the planting plan, where an array of textures from Hydrangea, Barberry and various perennials fill in the foreground. Photography by: Joe Hollowell
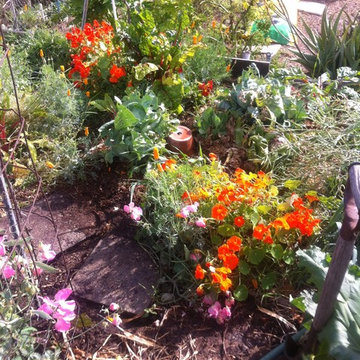
Vegetable and flower garden with Olla irrigation system. Water seeps through the walls of unglazed 'Olla', these vessels can be used to irrigate plants. The Olla is buried in the ground next to the roots of the plant to be irrigated. The Olla is filled with water, which gradually seeps into the soil to water the roots of the plant. It is an efficient method, since no water is lost to evaporation or run-off.
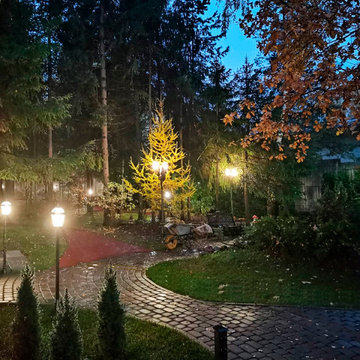
Участок, приобретенный заказчиком был с историей. Деревья лесной части не в лучшем состоянии, дорожно-тропиночная сеть была нами переделана координально, большое количество деревьев и кустарников было высажено.
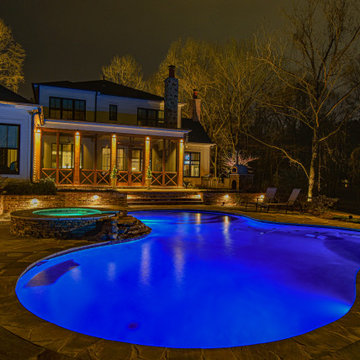
This project was so fun to design and install on their farmhouse style residence! We love transforming these beautiful outdoor spaces to an area they can actually use and enjoy at night! No worries about security either, this house is fully lit! From grand entrances and leading pathways to beautiful gardens and amazing pools, we can illuminate the most appealing features of your home. We offer expert installation of quality low voltage LED outdoor lighting, which provides added safety and beauty to any structure.
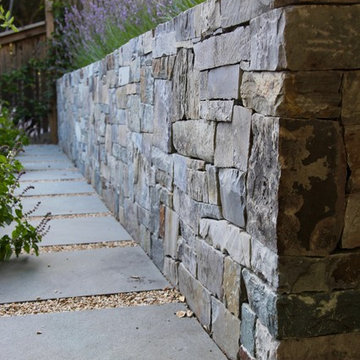
Mittelgroße, Schattige Landhaus Gartenmauer hinter dem Haus mit Betonboden in San Francisco
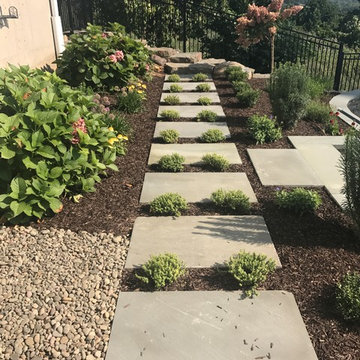
Geometrischer, Mittelgroßer, Halbschattiger Landhaus Gartenweg im Frühling, hinter dem Haus mit Betonboden in New York
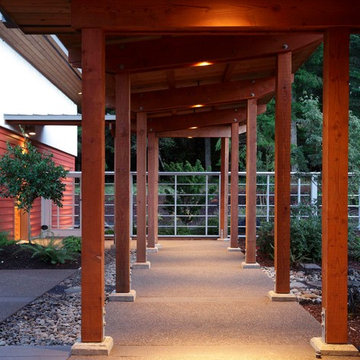
Built from the ground up on 80 acres outside Dallas, Oregon, this new modern ranch house is a balanced blend of natural and industrial elements. The custom home beautifully combines various materials, unique lines and angles, and attractive finishes throughout. The property owners wanted to create a living space with a strong indoor-outdoor connection. We integrated built-in sky lights, floor-to-ceiling windows and vaulted ceilings to attract ample, natural lighting. The master bathroom is spacious and features an open shower room with soaking tub and natural pebble tiling. There is custom-built cabinetry throughout the home, including extensive closet space, library shelving, and floating side tables in the master bedroom. The home flows easily from one room to the next and features a covered walkway between the garage and house. One of our favorite features in the home is the two-sided fireplace – one side facing the living room and the other facing the outdoor space. In addition to the fireplace, the homeowners can enjoy an outdoor living space including a seating area, in-ground fire pit and soaking tub.
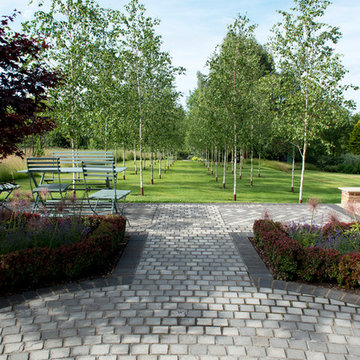
View down the garden between an avenue of Silver Birch
Geometrischer, Geräumiger Landhausstil Garten im Sommer, hinter dem Haus mit direkter Sonneneinstrahlung und Betonboden in Berkshire
Geometrischer, Geräumiger Landhausstil Garten im Sommer, hinter dem Haus mit direkter Sonneneinstrahlung und Betonboden in Berkshire
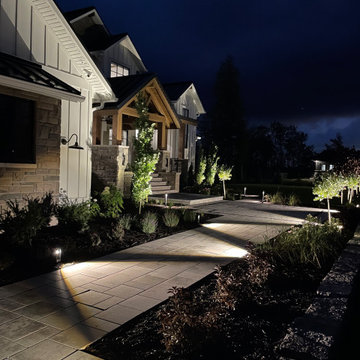
Exterior low voltage lighting using in - lite products
Geometrischer Landhaus Vorgarten mit Gehweg und Betonboden
Geometrischer Landhaus Vorgarten mit Gehweg und Betonboden
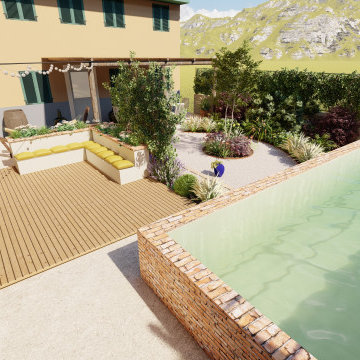
Ci siamo recati sulle colline della provincia di Biella per effettuare il sopralluogo in questo bellissimo casale con fienile completamente da ristrutturare. Nelle prime foto si può notare lo stato in cui si trova in questo momento la proprietà. La famiglia che ha deciso di acquistarla si è innamorata subito, come anche noi, del paesaggio, della vista e della natura silenziosa che lo circonda. La bellezza del rustico richiama ai tempi in cui le famiglie erano numerose e questo ci ha ispirato a creare un luogo che farà rivivere quei momenti in cui tutto era pieno di vita. Abbiamo utilizzato materiali quanto più possibile naturali che richiamassero lo stile country, come il legno, i mattoni a vista, il rame e abbiamo sfruttato tutti quegli oggetti di recupero che un tempo venivano utilizzati nelle cascine come vecchie carriole di legno, paioli in rame e botti di vetro. Le persone che hanno acquistato il rustico desideravano una proprietà dove passare il tempo vivere e divertirsi con familiari ed amici quindi abbiamo pensato a diverse zone, ognuna delle quali dedicata ad un'attività da svolgere appunto in famiglia. Un'enorme piscina imponente corre lungo tutto il muro laterale di cinta, mentre dal lato opposto una pergola di legno ricoperta di cannucciato sarà la zona living con il tavolo da pranzo e un'amaca per i momenti di relax. A dividere queste due zone avremo la parte verde del giardino: due grandi aiuole laterali e un'aiuola centrale ospiteranno perenni, graminacee, arbusti da fiore e ortensie. Abbiamo deciso di mantenere una bellissima pianta di vite che era già presente per utilizzarla come frangivista per la zona più divertente del giardino: una pista da ballo!
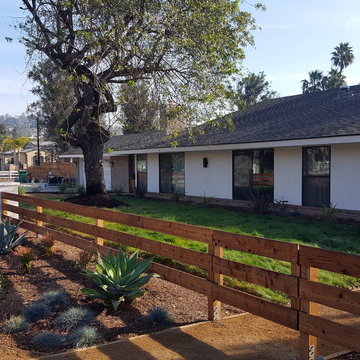
This lovely house was hidden behind very dense old foliage. We removed the old hedging and added a new fence, gate and pathway. We added brick pilasters to frame the entry, new planting and drought tolerant meadow grass.
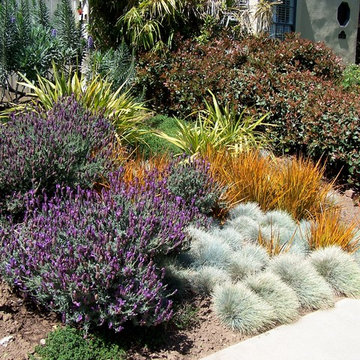
After a tear-down/remodel we were left with a west facing sloped front yard without much privacy from the street, a blank palette as it were. Re purposed concrete was used to create an entrance way and a seating area. Colorful drought tolerant trees and plants were used strategically to screen out unwanted views, and to frame the beauty of the new landscape. This yard is an example of low water, low maintenance without looking like grandmas cactus garden.
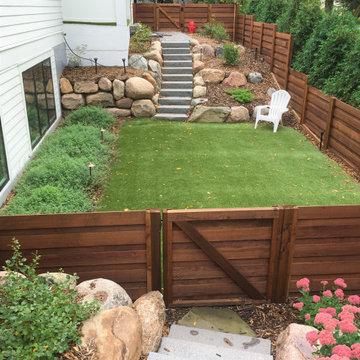
Side of house has this great dog run with artificial turf. Take note of the great fire hydrant.
Mittelgroßer Country Garten neben dem Haus mit direkter Sonneneinstrahlung und Betonboden in Minneapolis
Mittelgroßer Country Garten neben dem Haus mit direkter Sonneneinstrahlung und Betonboden in Minneapolis
Landhausstil Garten mit Betonboden Ideen und Design
3
