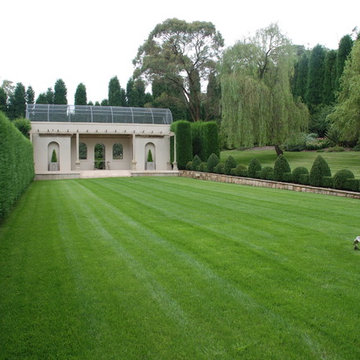Landhausstil Garten mit Pflastersteinen Ideen und Design
Suche verfeinern:
Budget
Sortieren nach:Heute beliebt
141 – 160 von 498 Fotos
1 von 3
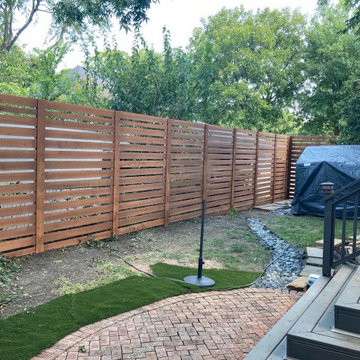
Modern Horizontal Cedar Picket Fence
Mittelgroßer, Halbschattiger Landhausstil Garten im Sommer, hinter dem Haus mit Sichtschutz, Pflastersteinen und Holzzaun in Dallas
Mittelgroßer, Halbschattiger Landhausstil Garten im Sommer, hinter dem Haus mit Sichtschutz, Pflastersteinen und Holzzaun in Dallas
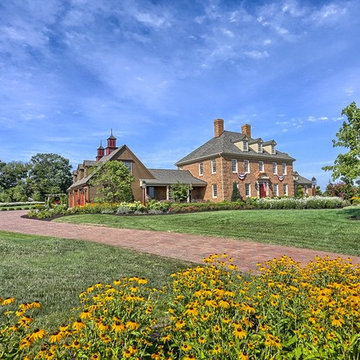
Clay brick and concrete pavers create a beautiful walkway through a carefully landscaped garden area.
Geometrischer, Großer Country Garten im Innenhof mit direkter Sonneneinstrahlung und Pflastersteinen in Philadelphia
Geometrischer, Großer Country Garten im Innenhof mit direkter Sonneneinstrahlung und Pflastersteinen in Philadelphia
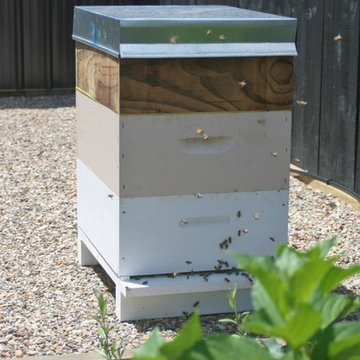
Having completed their new build in a semi-rural subdivision, these clients turned their attention to the garden, painting the fence black, building a generous deck and then becoming stuck for inspiration! On their wishlist were multiple options for seating, an area for a fire- bowl or chiminea, as much lawn as possible, lots of fruit trees and bee-friendly plantings, an area for a garden shed, beehive and vegetable garden, an attractive side yard and increased privacy. A new timber fence was erected at the end of the driveway, with an upcycled wrought iron gate providing access and a tantalising glimpse of the garden beyond. A pebbled area just beyond the gate leads to the deck and as oversize paving stones created from re-cycled bricks can also be used for informal seating or a place for a chiminea or fire bowl. Pleached olives provide screening and backdrop to the garden and the space under them is underplanted to create depth. The garden wraps right around the deck with an informal single herringbone 'gardener's path' of recycled brick allowing easy access for maintenance. The lawn is angled to create a narrowing perspective providing the illusion that it is much longer than it really is. The hedging has been designed to partially obstruct the lawn borders at the narrowest point to enhance this illusion. Near the deck end, the lawn takes a circular shape, edged by recycled bricks to define another area for seating. A pebbled utility area creates space for the garden shed, vegetable boxes and beehive, and paving provides easy dry access from the back door, to the clothesline and utility area. The fence at the rear of the house was painted in Resene Woodsman "Equilibrium" to create a sense of space, particularly important as the bedroom windows look directly onto this fence. Planting throughout the garden made use of low maintenance perennials that are pollinator friendly, with lots of silver and grey foliage and a pink, blue and mauve colour palette. The front lawn was completely planted out with fruit trees and a perennial border of pollinator plants to create street appeal and make the most of every inch of space!
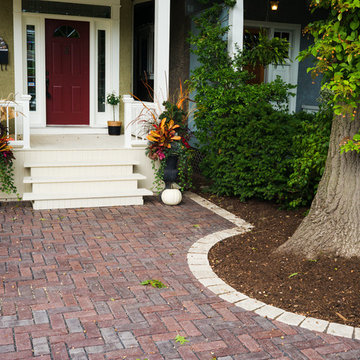
Modern meets classic on this permeable driveway/entrance combination. All the looks you desire with the green element of being permeable!
A unique rounded garden edge compliments the entrance of the home. Created using the gorgeous unilock townhall three colour blend plus unilock brussels block sandstone edging.
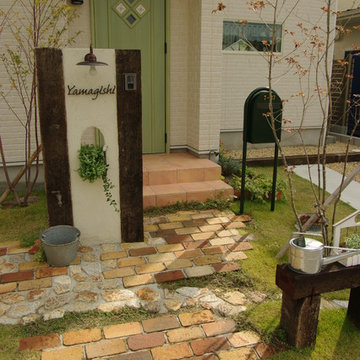
レンガ、枕木などの自然素材を使ったナチュラルアプローチ
Mittelgroßer, Halbschattiger Landhausstil Vorgarten im Frühling mit Pflastersteinen in Sonstige
Mittelgroßer, Halbschattiger Landhausstil Vorgarten im Frühling mit Pflastersteinen in Sonstige
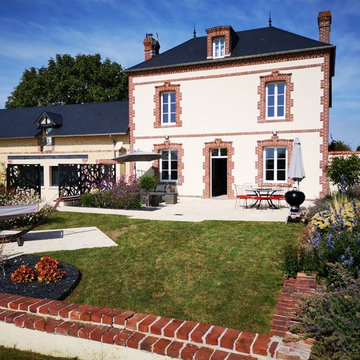
Mittelgroßer Landhaus Garten im Sommer mit Auffahrt, direkter Sonneneinstrahlung und Pflastersteinen in Sonstige
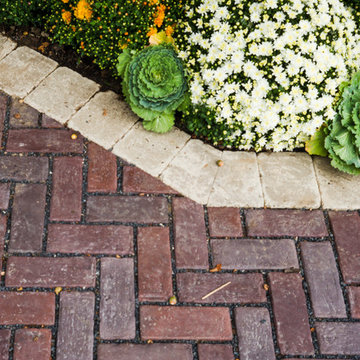
Modern meets classic on this permeable driveway/entrance combination. All the looks you desire with the green element of being permeable!
Lush gardens, a small seating area are created using the gorgeous unilock townhall three colour blend plus unilock brussels block sandstone edging.
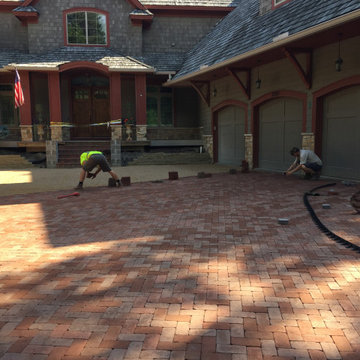
Großer, Halbschattiger Landhaus Vorgarten im Herbst mit Auffahrt, Pflastersteinen und Gehweg in Minneapolis
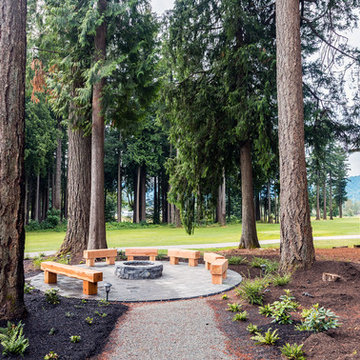
Outdoor firepit area with custom made timber benches is perfect to accompany any event!
Photos by Brice Ferre
Geräumiger, Geometrischer, Halbschattiger Country Garten neben dem Haus mit Feuerstelle und Pflastersteinen in Vancouver
Geräumiger, Geometrischer, Halbschattiger Country Garten neben dem Haus mit Feuerstelle und Pflastersteinen in Vancouver
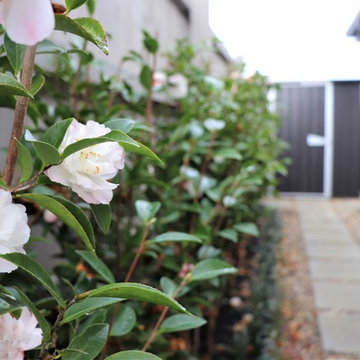
Having completed their new build in a semi-rural subdivision, these clients turned their attention to the garden, painting the fence black, building a generous deck and then becoming stuck for inspiration! On their wishlist were multiple options for seating, an area for a fire- bowl or chiminea, as much lawn as possible, lots of fruit trees and bee-friendly plantings, an area for a garden shed, beehive and vegetable garden, an attractive side yard and increased privacy. A new timber fence was erected at the end of the driveway, with an upcycled wrought iron gate providing access and a tantalising glimpse of the garden beyond. A pebbled area just beyond the gate leads to the deck and as oversize paving stones created from re-cycled bricks can also be used for informal seating or a place for a chiminea or fire bowl. Pleached olives provide screening and backdrop to the garden and the space under them is underplanted to create depth. The garden wraps right around the deck with an informal single herringbone 'gardener's path' of recycled brick allowing easy access for maintenance. The lawn is angled to create a narrowing perspective providing the illusion that it is much longer than it really is. The hedging has been designed to partially obstruct the lawn borders at the narrowest point to enhance this illusion. Near the deck end, the lawn takes a circular shape, edged by recycled bricks to define another area for seating. A pebbled utility area creates space for the garden shed, vegetable boxes and beehive, and paving provides easy dry access from the back door, to the clothesline and utility area. The fence at the rear of the house was painted in Resene Woodsman "Equilibrium" to create a sense of space, particularly important as the bedroom windows look directly onto this fence. Planting throughout the garden made use of low maintenance perennials that are pollinator friendly, with lots of silver and grey foliage and a pink, blue and mauve colour palette. The front lawn was completely planted out with fruit trees and a perennial border of pollinator plants to create street appeal and make the most of every inch of space!
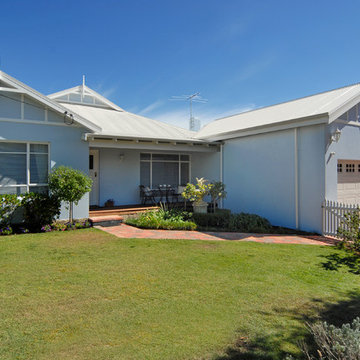
English Cottage Garden with timber verandah overlooking garden with water fountain.
Geometrischer, Mittelgroßer Landhaus Garten im Frühling mit direkter Sonneneinstrahlung und Pflastersteinen in Perth
Geometrischer, Mittelgroßer Landhaus Garten im Frühling mit direkter Sonneneinstrahlung und Pflastersteinen in Perth
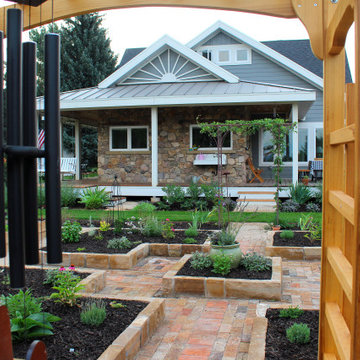
Geometrischer, Mittelgroßer Country Gemüsegarten im Sommer, neben dem Haus mit direkter Sonneneinstrahlung und Pflastersteinen in Salt Lake City
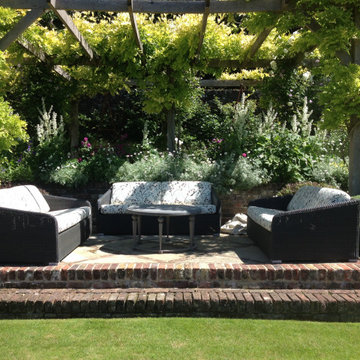
Geometrischer, Großer Country Garten mit direkter Sonneneinstrahlung und Pflastersteinen in Hampshire
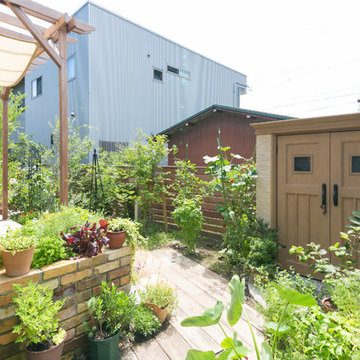
アンティークレンガの小道とグリーンが鮮やかな一宮市の庭
Landhaus Gartenweg hinter dem Haus mit Auffahrt, direkter Sonneneinstrahlung und Pflastersteinen in Nagoya
Landhaus Gartenweg hinter dem Haus mit Auffahrt, direkter Sonneneinstrahlung und Pflastersteinen in Nagoya
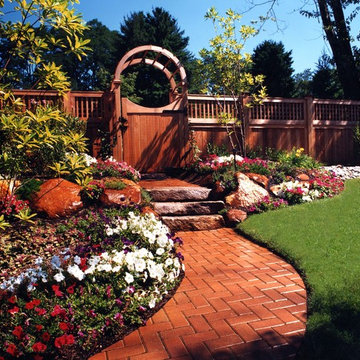
Geometrischer, Mittelgroßer, Halbschattiger Landhausstil Garten hinter dem Haus mit Pflastersteinen in Philadelphia
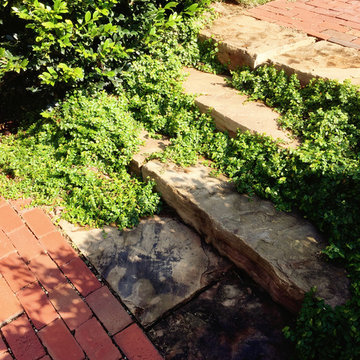
Geometrischer Landhausstil Gemüsegarten hinter dem Haus mit direkter Sonneneinstrahlung und Pflastersteinen in Atlanta
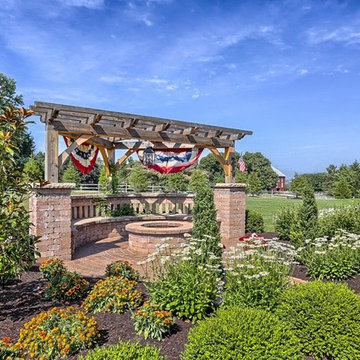
Clay brick and concrete pavers create a beautiful walkway through a carefully landscaped garden area to a mortise & tenon post and beam pergola. A circular stone bench provides an area for relaxing next to a stone firepit.
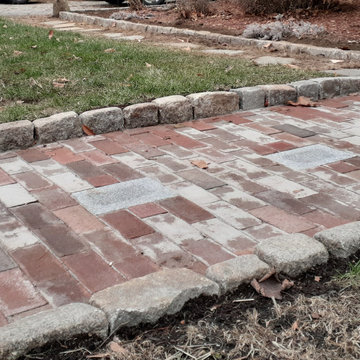
Also added a cobblestone garden edge.
Kleiner Landhausstil Vorgarten mit Gehweg, direkter Sonneneinstrahlung und Pflastersteinen in Boston
Kleiner Landhausstil Vorgarten mit Gehweg, direkter Sonneneinstrahlung und Pflastersteinen in Boston
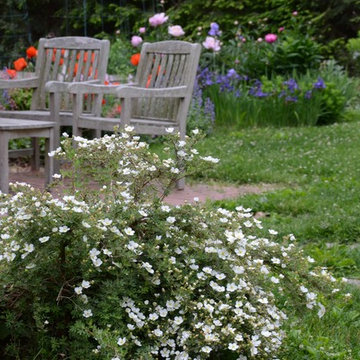
Rue Sherwood Landscape Design
Mittelgroßer Country Garten im Sommer, hinter dem Haus mit direkter Sonneneinstrahlung und Pflastersteinen in Boston
Mittelgroßer Country Garten im Sommer, hinter dem Haus mit direkter Sonneneinstrahlung und Pflastersteinen in Boston
Landhausstil Garten mit Pflastersteinen Ideen und Design
8
