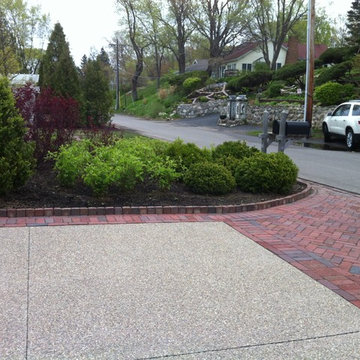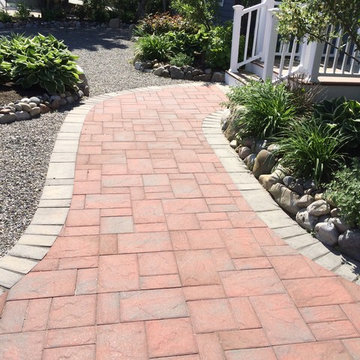Maritimer Garten mit Pflastersteinen Ideen und Design
Suche verfeinern:
Budget
Sortieren nach:Heute beliebt
1 – 20 von 267 Fotos
1 von 3
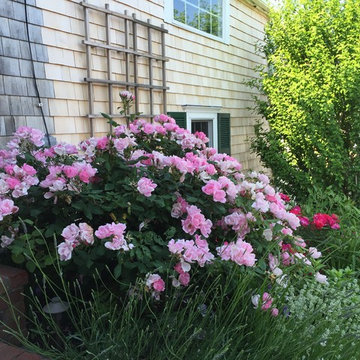
Mittelgroßer Maritimer Garten im Frühling mit direkter Sonneneinstrahlung und Pflastersteinen in Boston
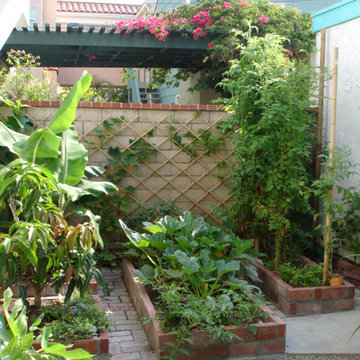
This is an urban single family home situated on a narrow lot that is about 1/8 of an acre and is only 2 blocks from the Pacific Ocean. I designed a completely new garden and installed everything along with the client’s help. The garden I designed consisted of an ornamental grass garden, a xeriscape garden with decomposed granite mounds, fruit trees and shrubs located throughout, a jungle forest garden, and raised brick vegetable beds in the rear. Previously, there was a wood deck covering almost the entire property that was removed by the owner. We installed root guard around all of the walkways. I installed the raised brick vegetable beds and walkways around the vegetable beds. Many of the plants were chosen to provide food and habitat for pollinators as well. Dozens of fruiting plants were located in the garden. So, it is called the “Garden of Eatin”.
Landscape design and photo by Roland Oehme
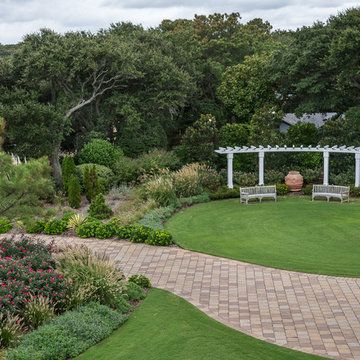
Melissa Clark Photography
Geräumiger, Geometrischer Maritimer Garten im Sommer mit direkter Sonneneinstrahlung und Pflastersteinen in Washington, D.C.
Geräumiger, Geometrischer Maritimer Garten im Sommer mit direkter Sonneneinstrahlung und Pflastersteinen in Washington, D.C.
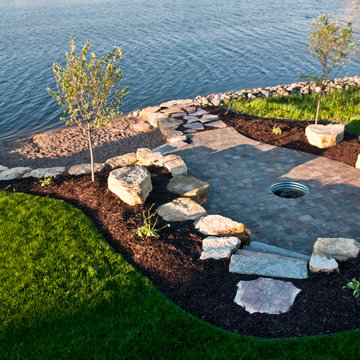
MT Carpenter Landscape Inc.
Halbschattiger Maritimer Garten im Sommer mit Pflastersteinen in Minneapolis
Halbschattiger Maritimer Garten im Sommer mit Pflastersteinen in Minneapolis
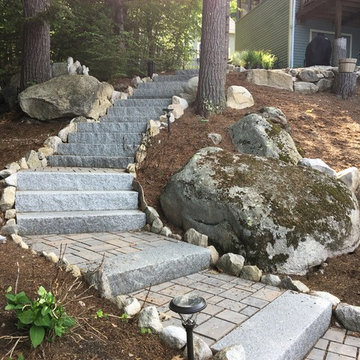
granite steps, with permeable paver landings, and a permeable paver patio
Mittelgroße Maritime Gartenmauer im Sommer, hinter dem Haus mit direkter Sonneneinstrahlung und Pflastersteinen in Boston
Mittelgroße Maritime Gartenmauer im Sommer, hinter dem Haus mit direkter Sonneneinstrahlung und Pflastersteinen in Boston
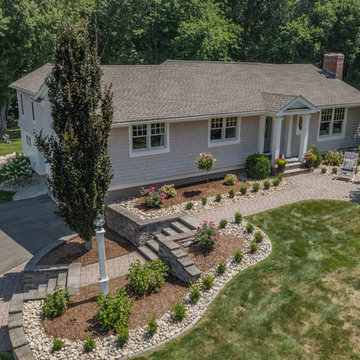
The cottage style exterior of this newly remodeled ranch in Connecticut, belies its transitional interior design. The exterior of the home features wood shingle siding along with pvc trim work, a gently flared beltline separates the main level from the walk out lower level at the rear. Also on the rear of the house where the addition is most prominent there is a cozy deck, with maintenance free cable railings, a quaint gravel patio, and a garden shed with its own patio and fire pit gathering area.
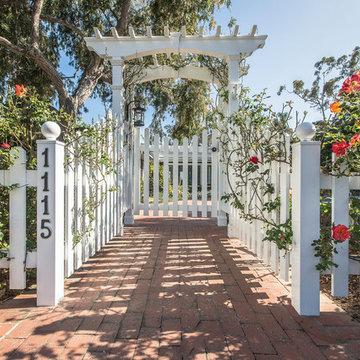
design | Erin Carroll, Landscape Architect, Arcadia Studio
photography | Kurt Jordan Photography
Maritimer Garten mit direkter Sonneneinstrahlung und Pflastersteinen in Santa Barbara
Maritimer Garten mit direkter Sonneneinstrahlung und Pflastersteinen in Santa Barbara
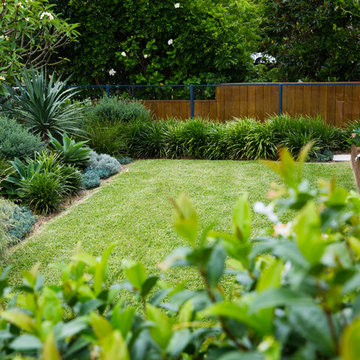
Mittelgroßer, Halbschattiger Maritimer Garten im Innenhof im Sommer mit Pflastersteinen in Sydney
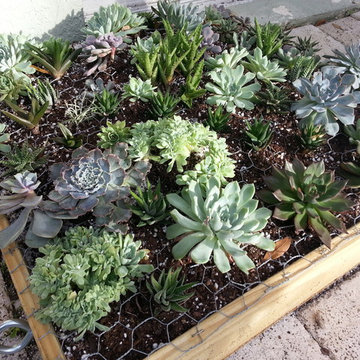
A small succulent garden in backyard.
Kleiner Maritimer Garten hinter dem Haus mit direkter Sonneneinstrahlung und Pflastersteinen in Tampa
Kleiner Maritimer Garten hinter dem Haus mit direkter Sonneneinstrahlung und Pflastersteinen in Tampa
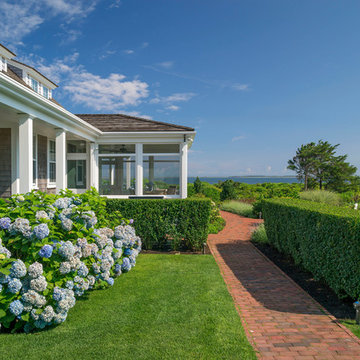
Located in one on the country’s most desirable vacation destinations, this vacation home blends seamlessly into the natural landscape of this unique location. The property includes a crushed stone entry drive with cobble accents, guest house, tennis court, swimming pool with stone deck, pool house with exterior fireplace for those cool summer eves, putting green, lush gardens, and a meandering boardwalk access through the dunes to the beautiful sandy beach.
Photography: Richard Mandelkorn Photography
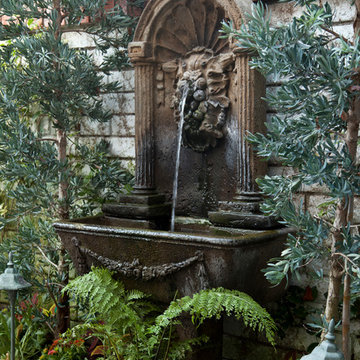
Mark Lohman
Schattiger Maritimer Garten im Innenhof mit Wasserspiel und Pflastersteinen in Los Angeles
Schattiger Maritimer Garten im Innenhof mit Wasserspiel und Pflastersteinen in Los Angeles
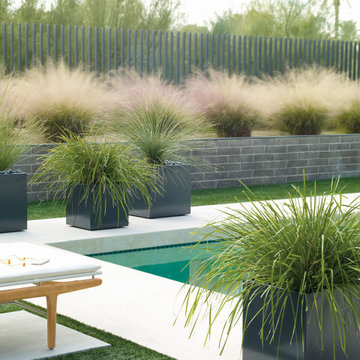
Maritimer Garten im Sommer, hinter dem Haus mit Sportplatz, Hochbeet, direkter Sonneneinstrahlung und Pflastersteinen in New York
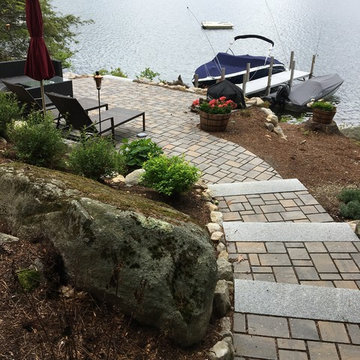
granite steps, with permeable paver landings, and a permeable paver patio
Mittelgroße Maritime Gartenmauer im Sommer, hinter dem Haus mit direkter Sonneneinstrahlung und Pflastersteinen in Boston
Mittelgroße Maritime Gartenmauer im Sommer, hinter dem Haus mit direkter Sonneneinstrahlung und Pflastersteinen in Boston
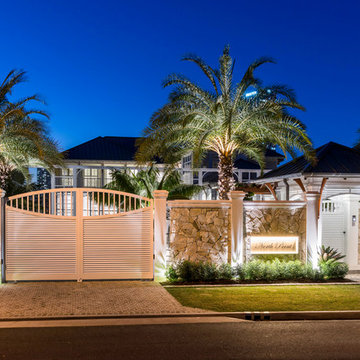
Halbschattiger Maritimer Vorgarten mit Auffahrt und Pflastersteinen in Gold Coast - Tweed
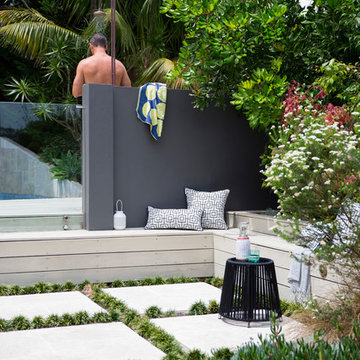
Mittelgroßer, Halbschattiger Maritimer Garten im Innenhof im Sommer mit Pflastersteinen in Sydney
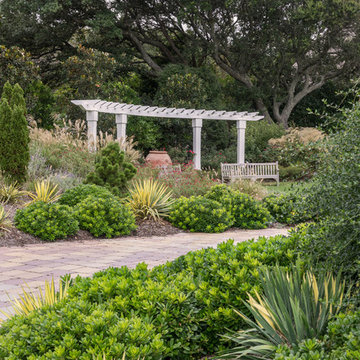
©Melissa Clark Photography. All rights reserved.
Geräumiger, Geometrischer Maritimer Garten im Sommer mit direkter Sonneneinstrahlung und Pflastersteinen in Washington, D.C.
Geräumiger, Geometrischer Maritimer Garten im Sommer mit direkter Sonneneinstrahlung und Pflastersteinen in Washington, D.C.
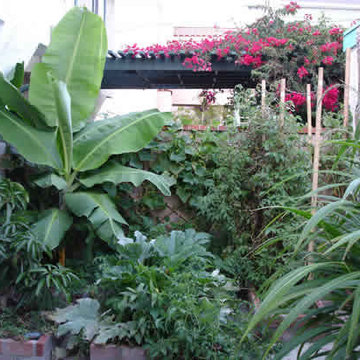
This is an urban single family home situated on a narrow lot that is about 1/8 of an acre and is only 2 blocks from the Pacific Ocean. I designed a completely new garden and installed everything along with the client’s help. The garden I designed consisted of an ornamental grass garden, a xeriscape garden with decomposed granite mounds, fruit trees and shrubs located throughout, a jungle forest garden, and raised brick vegetable beds in the rear. Previously, there was a wood deck covering almost the entire property that was removed by the owner. We installed root guard around all of the walkways. I installed the raised brick vegetable beds and walkways around the vegetable beds. Many of the plants were chosen to provide food and habitat for pollinators as well. Dozens of fruiting plants were located in the garden. So, it is called the “Garden of Eatin”.
Landscape design and photo by Roland Oehme
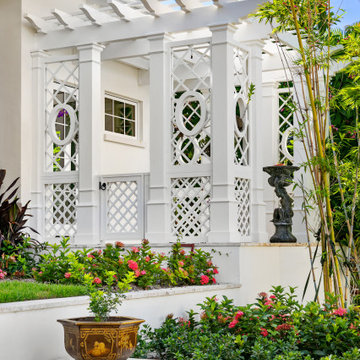
The orchid conservatory, a four walled trellis structure, was built as a zen mediation space for the owner who has a great passion for orchids. The orchid conservatory is a beautiful structure that features four walls of trellises to display orchids, an outdoor shower, lovely seating area, gates on both sides, and a relaxing bronze Cupid fountain that can be heard from the bathtub in the master bath. With ample space, orchids can be planted in floor pots, or hung from the substantial lattice structures with oval portholes.
The space steps down into a beautiful courtyard in the front of the home enhancing it calming effect. Fragrant flowering Plumeria trees nestle the structure tightly providing a stunning backdrop of color, so indicative of the tropics. The subtle sound of the fountain completes the bath for your senses.
Maritimer Garten mit Pflastersteinen Ideen und Design
1
