Landhausstil Häuser mit rotem Dach Ideen und Design
Suche verfeinern:
Budget
Sortieren nach:Heute beliebt
81 – 100 von 163 Fotos
1 von 3
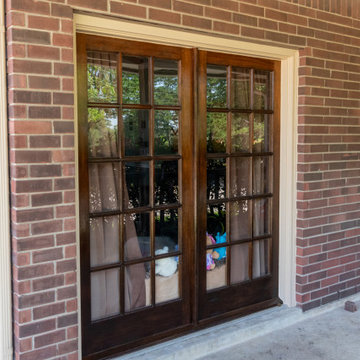
This giant ranch house started with an awkward full wall of brick over a porch on the entire right side of the house. The builder failed to properly flash the wall causing the water to come down through the ceiling of the porch below. We demoed the wall, sheathed it with OSB and Tyvek Homewrap, and built back with Hardie siding with a board and batten upper section to break up 26' tall wall. We also repaired the porch area, some interior damaged, refinished the mahogany doors, and repaired the brick on the other side of the house.
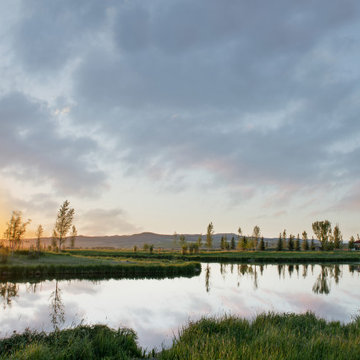
Mittelgroßes, Zweistöckiges Landhausstil Haus mit weißer Fassadenfarbe, Walmdach, Schindeldach, rotem Dach und Verschalung in Sonstige
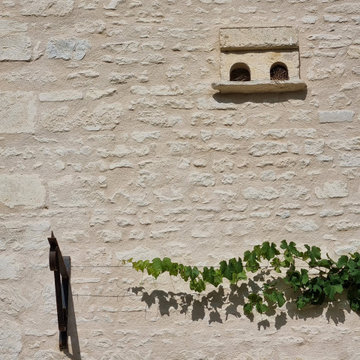
C'est à la suite de l'incendie total de cette longère début XVIIème que la rénovation complète a commencé.
D'abord les 3/4 des murs d'enceinte ont été abattus puis remontés en maçonnerie traditionnelle. Les fondations ont été refaites et une vraie dalle qui n'existait pas avant a été coulée. Les moellons viennent d'un ancien couvent démonté aux alentours, les pierres de taille d'une carrière voisines et les tuiles de récupération ont été posées sur un complexe de toiture.
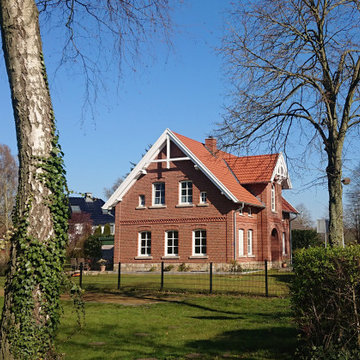
Country Einfamilienhaus mit Backsteinfassade, roter Fassadenfarbe, Satteldach, Ziegeldach und rotem Dach in Sonstige

Computer Rendered Perspective: Progress photos of the Morse Custom Designed and Built Early American Farmhouse home. Site designed and developed home on 160 acres in rural Yolo County, this two story custom takes advantage of vistas of the recently planted surrounding orchard and Vaca Mountain Range. Designed for durability and low maintenance, this home was constructed on an 30" elevated engineered pad with a 30" elevated concrete slab in order to maximize the height of the first floor. Finish is scheduled for summer 2016. Design, Build, and Enjoy!
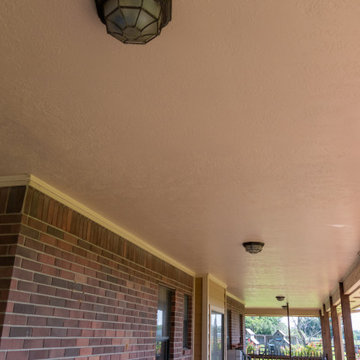
This giant ranch house started with an awkward full wall of brick over a porch on the entire right side of the house. The builder failed to properly flash the wall causing the water to come down through the ceiling of the porch below. We demoed the wall, sheathed it with OSB and Tyvek Homewrap, and built back with Hardie siding with a board and batten upper section to break up 26' tall wall. We also repaired the porch area, some interior damaged, refinished the mahogany doors, and repaired the brick on the other side of the house.
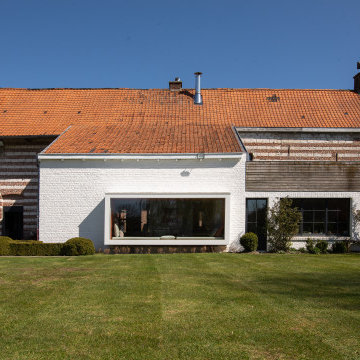
Recherche d'équilibre entre l'existant conservé et l'intervention
Landhaus Einfamilienhaus mit Backsteinfassade, weißer Fassadenfarbe, Pultdach, Ziegeldach und rotem Dach in Lille
Landhaus Einfamilienhaus mit Backsteinfassade, weißer Fassadenfarbe, Pultdach, Ziegeldach und rotem Dach in Lille
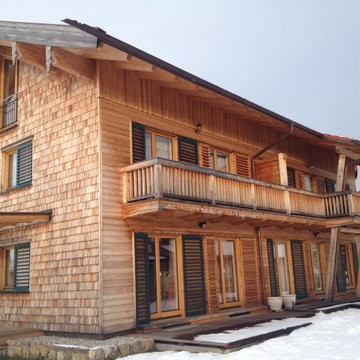
Geräumige Landhausstil Holzfassade Haus mit brauner Fassadenfarbe, Satteldach, Ziegeldach, rotem Dach und Schindeln in München
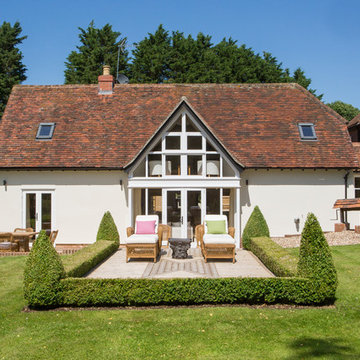
Zweistöckiges Country Einfamilienhaus mit Putzfassade, weißer Fassadenfarbe, Walmdach, Ziegeldach und rotem Dach in Berkshire
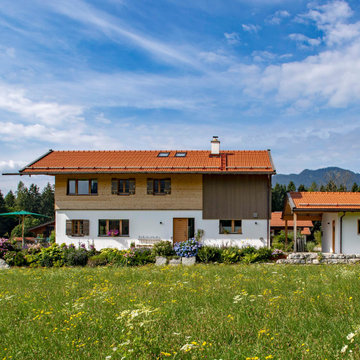
Aufnahmen: Michael Voit
Zweistöckiges Landhaus Haus mit brauner Fassadenfarbe, Satteldach, Ziegeldach und rotem Dach in München
Zweistöckiges Landhaus Haus mit brauner Fassadenfarbe, Satteldach, Ziegeldach und rotem Dach in München
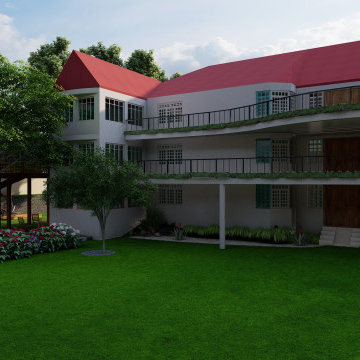
Hotel Reego is a city-center resort located next to the
main highway. It features a small restaurant and limited
indoor seating, with the primary leisure area being the
spacious lawn. To maximize the guests' relaxation and
leisure experience, I have prioritized a larger grass area
while avoiding excessive planting.
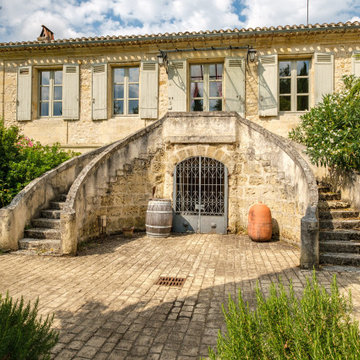
Domaine viticole photographié dans le cadre d'une vente immobilière.
Geräumiges, Zweistöckiges Country Einfamilienhaus mit Steinfassade, beiger Fassadenfarbe, Ziegeldach, rotem Dach und Walmdach in Bordeaux
Geräumiges, Zweistöckiges Country Einfamilienhaus mit Steinfassade, beiger Fassadenfarbe, Ziegeldach, rotem Dach und Walmdach in Bordeaux
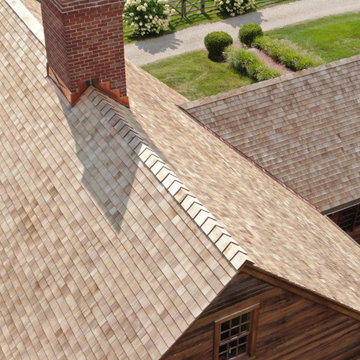
Closeup of the ridge line on this 18" western red cedar "perfection" shingles installation. This view also reveals the 20 oz red copper flashing on the chimney.
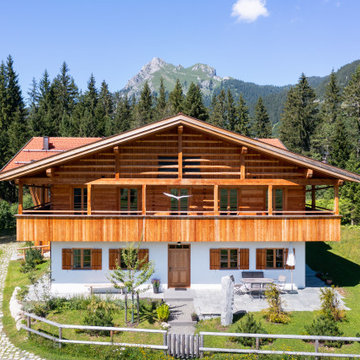
Großes Landhaus Haus mit weißer Fassadenfarbe, Ziegeldach, rotem Dach und Verschalung in München
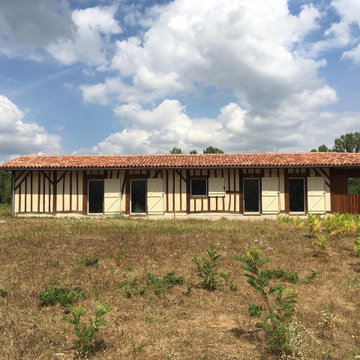
Mittelgroßes Landhaus Haus mit Ziegeldach, rotem Dach und Wandpaneelen in Paris
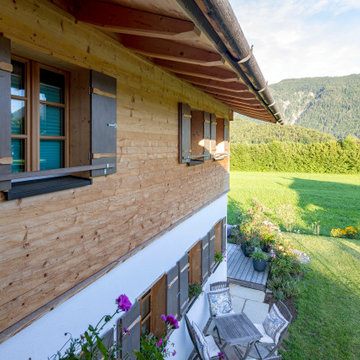
Aufnahmen: Michael Voit
Zweistöckiges Landhausstil Haus mit brauner Fassadenfarbe, Satteldach, Ziegeldach und rotem Dach in München
Zweistöckiges Landhausstil Haus mit brauner Fassadenfarbe, Satteldach, Ziegeldach und rotem Dach in München
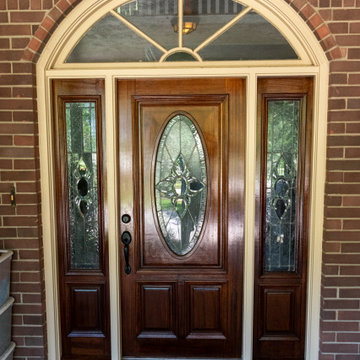
This giant ranch house started with an awkward full wall of brick over a porch on the entire right side of the house. The builder failed to properly flash the wall causing the water to come down through the ceiling of the porch below. We demoed the wall, sheathed it with OSB and Tyvek Homewrap, and built back with Hardie siding with a board and batten upper section to break up 26' tall wall. We also repaired the porch area, some interior damaged, refinished the mahogany doors, and repaired the brick on the other side of the house.
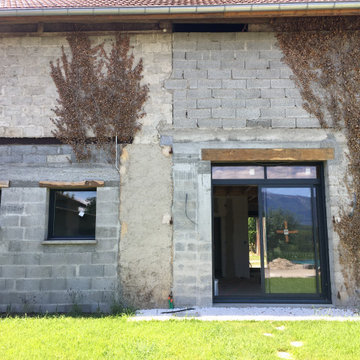
Vue de la façade sur jardin. Chantier en cours.
Kleines, Zweistöckiges Country Haus mit Betonfassade, grauer Fassadenfarbe, Satteldach, Ziegeldach und rotem Dach in Sonstige
Kleines, Zweistöckiges Country Haus mit Betonfassade, grauer Fassadenfarbe, Satteldach, Ziegeldach und rotem Dach in Sonstige
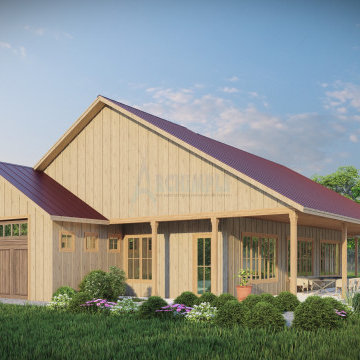
Welcome to Archimple LLC's Barndominium house, where rustic charm meets modern comfort. Enjoy indoor-outdoor living with a spacious porch and rear deck. The thoughtfully designed main floor features a warm living room, open kitchen, two bedrooms including a luxurious master suite, versatile den/guest room, and convenient mudroom connecting to the 2-car garage. Experience country living with contemporary style in this inviting masterpiece.
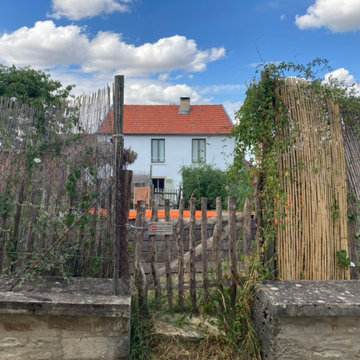
La façade après travaux
Großes, Zweistöckiges Landhausstil Einfamilienhaus mit Betonfassade, weißer Fassadenfarbe, Ziegeldach und rotem Dach in Dijon
Großes, Zweistöckiges Landhausstil Einfamilienhaus mit Betonfassade, weißer Fassadenfarbe, Ziegeldach und rotem Dach in Dijon
Landhausstil Häuser mit rotem Dach Ideen und Design
5