Landhausstil Häuser mit rotem Dach Ideen und Design
Suche verfeinern:
Budget
Sortieren nach:Heute beliebt
121 – 140 von 163 Fotos
1 von 3
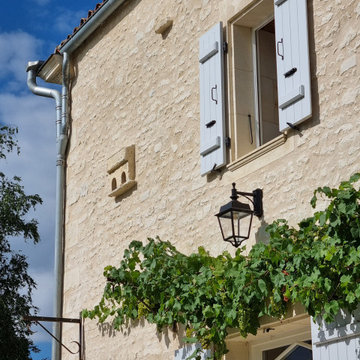
C'est à la suite de l'incendie total de cette longère début XVIIème que la rénovation complète a commencé.
D'abord les 3/4 des murs d'enceinte ont été abattus puis remontés en maçonnerie traditionnelle. Les fondations ont été refaites et une vraie dalle qui n'existait pas avant a été coulée. Les moellons viennent d'un ancien couvent démonté aux alentours, les pierres de taille d'une carrière voisines et les tuiles de récupération ont été posées sur un complexe de toiture.
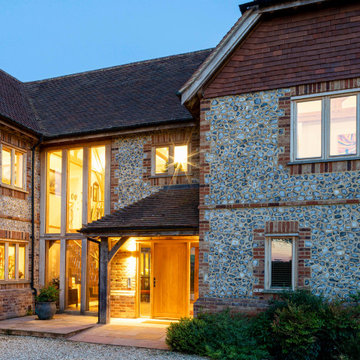
Zweistöckiges Landhausstil Einfamilienhaus mit Steinfassade, bunter Fassadenfarbe, Ziegeldach und rotem Dach in Hampshire
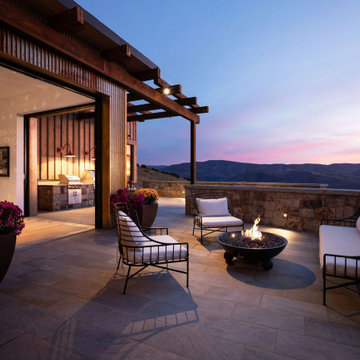
Outdoor patio firepit framed with wrought iron outdoor seating .
This beautiful home was designed by ULFBUILT, located along Vail, Colorado. Contact us to know more.
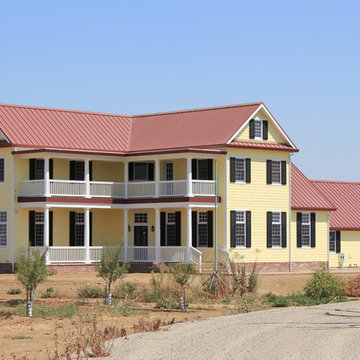
Morse custom designed and constructed Early American Farmhouse.
Großes, Zweistöckiges Landhaus Einfamilienhaus mit Faserzement-Fassade, gelber Fassadenfarbe, Satteldach, Blechdach, rotem Dach und Verschalung in Sacramento
Großes, Zweistöckiges Landhaus Einfamilienhaus mit Faserzement-Fassade, gelber Fassadenfarbe, Satteldach, Blechdach, rotem Dach und Verschalung in Sacramento
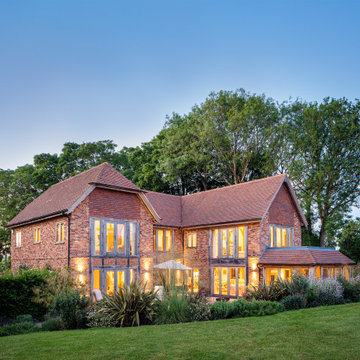
Zweistöckiges Landhaus Einfamilienhaus mit Backsteinfassade, roter Fassadenfarbe, Ziegeldach und rotem Dach in Hampshire
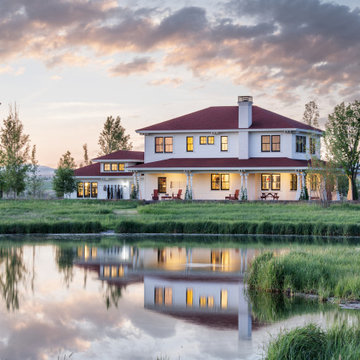
Mittelgroßes, Zweistöckiges Landhausstil Haus mit weißer Fassadenfarbe, Walmdach, Schindeldach, rotem Dach und Verschalung in Sonstige
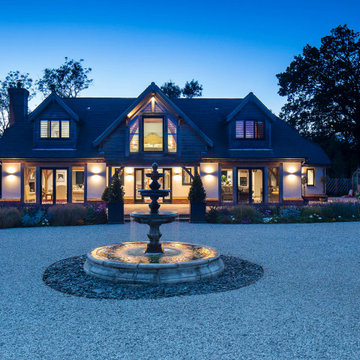
Warmly lit house exterior
Zweistöckiges Landhausstil Einfamilienhaus mit weißer Fassadenfarbe, Ziegeldach und rotem Dach in Surrey
Zweistöckiges Landhausstil Einfamilienhaus mit weißer Fassadenfarbe, Ziegeldach und rotem Dach in Surrey
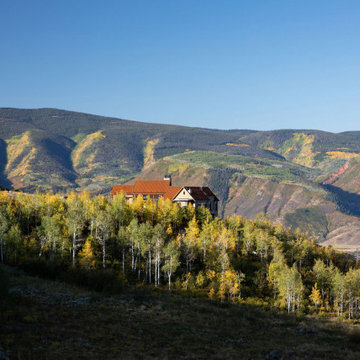
Red steep roof lines sit atop this high mountain estate.
Geräumiges, Zweistöckiges Landhausstil Einfamilienhaus mit brauner Fassadenfarbe, Blechdach, rotem Dach und Satteldach in Denver
Geräumiges, Zweistöckiges Landhausstil Einfamilienhaus mit brauner Fassadenfarbe, Blechdach, rotem Dach und Satteldach in Denver
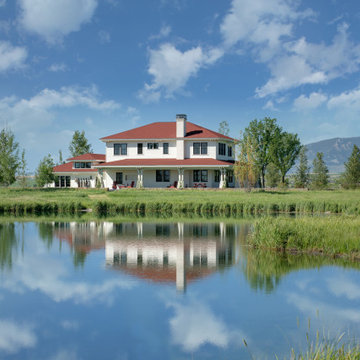
Mittelgroßes, Zweistöckiges Country Haus mit weißer Fassadenfarbe, Walmdach, Schindeldach, rotem Dach und Verschalung in Sonstige
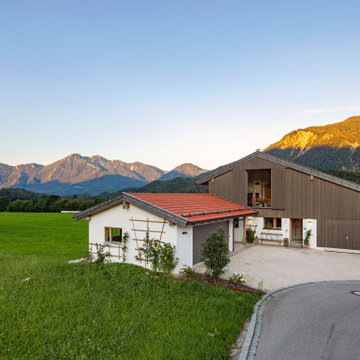
Aufnahmen: Michael Voit
Landhaus Einfamilienhaus mit weißer Fassadenfarbe, Satteldach, Ziegeldach und rotem Dach in München
Landhaus Einfamilienhaus mit weißer Fassadenfarbe, Satteldach, Ziegeldach und rotem Dach in München
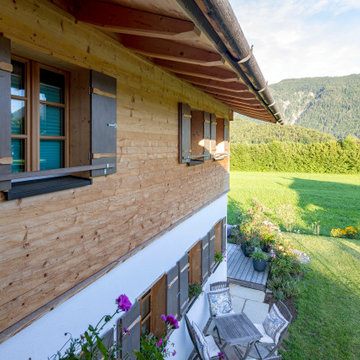
Aufnahmen: Michael Voit
Zweistöckiges Landhausstil Haus mit brauner Fassadenfarbe, Satteldach, Ziegeldach und rotem Dach in München
Zweistöckiges Landhausstil Haus mit brauner Fassadenfarbe, Satteldach, Ziegeldach und rotem Dach in München
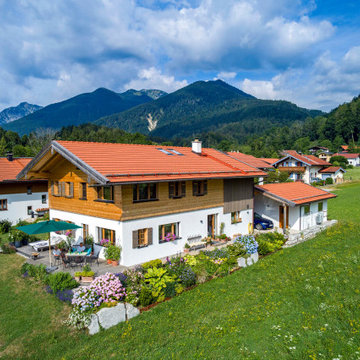
Aufnahmen: Michael Voit
Country Einfamilienhaus mit weißer Fassadenfarbe, Satteldach, Ziegeldach und rotem Dach in München
Country Einfamilienhaus mit weißer Fassadenfarbe, Satteldach, Ziegeldach und rotem Dach in München
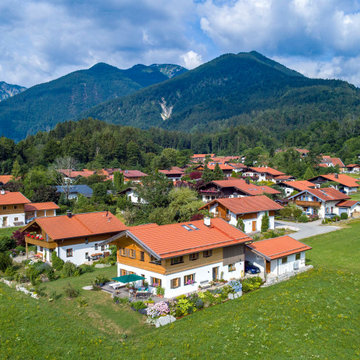
Aufnahmen: Michael Voit
Landhaus Einfamilienhaus mit weißer Fassadenfarbe, Satteldach, Ziegeldach und rotem Dach in München
Landhaus Einfamilienhaus mit weißer Fassadenfarbe, Satteldach, Ziegeldach und rotem Dach in München
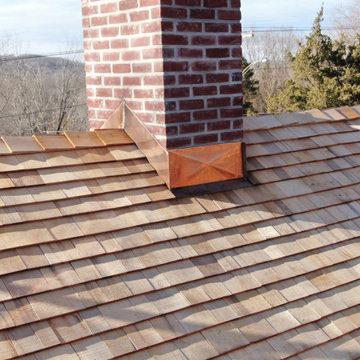
Chimney flashing detail on this wood roof replacement on an historic North Branford farmhouse. Built in 1815, this project involved removing three layers of shingles to reveal a shiplap roof deck. We Installed Ice and Water barrier at the edges and ridge and around chimneys (which we also replaced - see that project here on Houzz). We installed 18" Western Red Cedar perfection shingles across all roofing and a top bay windows. All valleys and chimney/vent protrusions were flashed with copper, in keeping with the traditional look of the period.
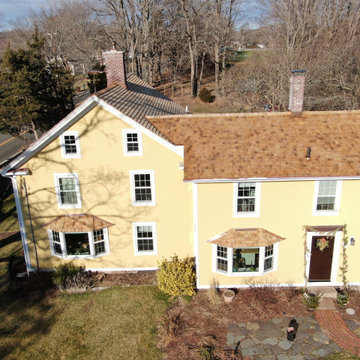
Side view of this wood roof replacement on an historic North Branford farmhouse. Built in 1815, this project involved removing three layers of shingles to reveal a shiplap roof deck. We Installed Ice and Water barrier at the edges and ridge and around chimneys (which we also replaced - see that project here on Houzz). We installed 18" Western Red Cedar perfection shingles across all roofing and atop bay windows. All valleys and chimney/vent protrusions were flashed with copper, in keeping with the traditional look of the period.
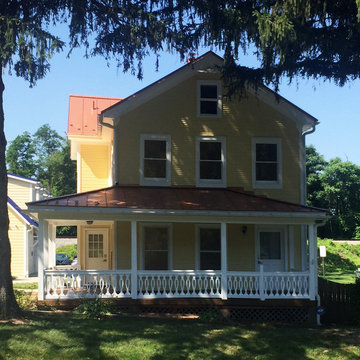
Mittelgroße, Zweistöckige Country Holzfassade Haus mit gelber Fassadenfarbe, Walmdach, Blechdach und rotem Dach in Baltimore
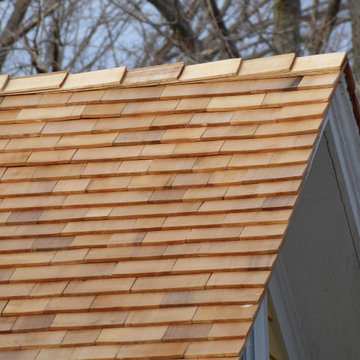
Closeup of the ridgecap on a wood roof replacement on this historic North Branford farmhouse. Built in 1815, this project involved removing three layers of shingles to reveal a shiplap roof deck. We Installed Ice and Water barrier at the edges and ridge and around chimneys (which we also replaced - see that project here on Houzz). We installed 18" Western Red Cedar perfection shingles across all roofing and atop bay windows. All valleys and chimney/vent protrusions were flashed with copper, in keeping with the traditional look of the period.
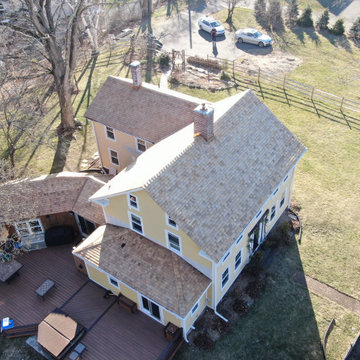
Overhead view of a wood roof replacement on this historic North Branford farmhouse. Built in 1815, this project involved removing three layers of shingles to reveal a shiplap roof deck. We Installed Ice and Water barrier at the edges and ridge and around chimneys (which we also replaced - see that project here on Houzz). We installed 18" Western Red Cedar perfection shingles across all roofing and atop bay windows. All valleys and chimney/vent protrusions were flashed with copper, in keeping with the traditional look of the period.
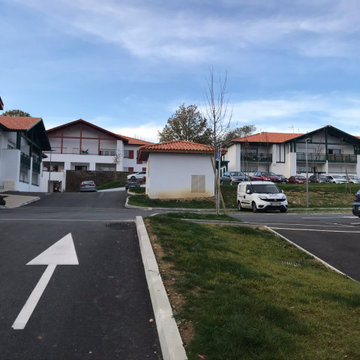
Extérieur résidence
Dreistöckiges Landhausstil Wohnung mit weißer Fassadenfarbe, Ziegeldach und rotem Dach in Bordeaux
Dreistöckiges Landhausstil Wohnung mit weißer Fassadenfarbe, Ziegeldach und rotem Dach in Bordeaux
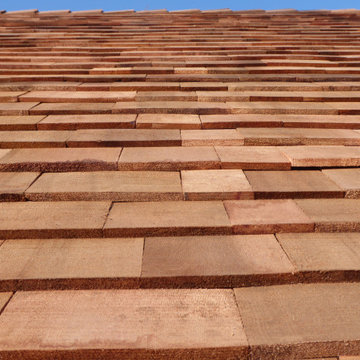
Closeup of the Western Red Cedar Perfection shingles installed for this wood roof replacement on this historic North Branford farmhouse. Built in 1815, this project involved removing three layers of shingles to reveal a shiplap roof deck. We Installed Ice and Water barrier at the edges and ridge and around chimneys (which we also replaced - see that project here on Houzz). All valleys and chimney/vent protrusions were flashed with copper, in keeping with the traditional look of the period.
Landhausstil Häuser mit rotem Dach Ideen und Design
7