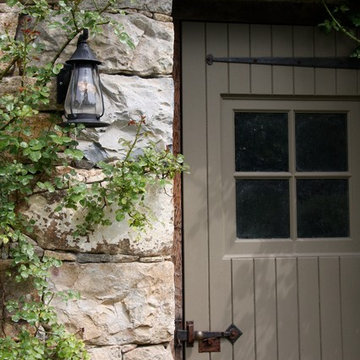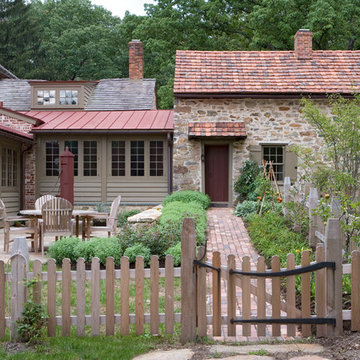Landhausstil Häuser mit Steinfassade Ideen und Design
Suche verfeinern:
Budget
Sortieren nach:Heute beliebt
1 – 20 von 1.918 Fotos
1 von 3
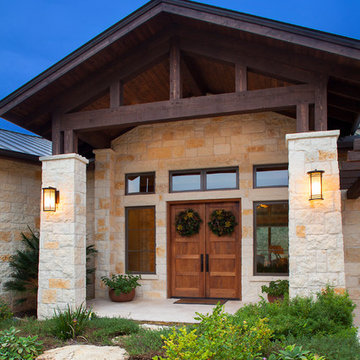
Front courtyard features natural wreaths on the front doors.
Tre Dunham with Fine Focus Photography
Landhaus Haus mit Steinfassade in Austin
Landhaus Haus mit Steinfassade in Austin
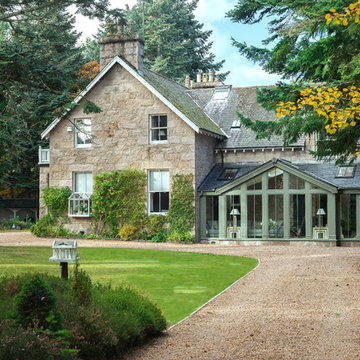
Zweistöckiges Country Einfamilienhaus mit Steinfassade, beiger Fassadenfarbe, Satteldach und Schindeldach in Sonstige
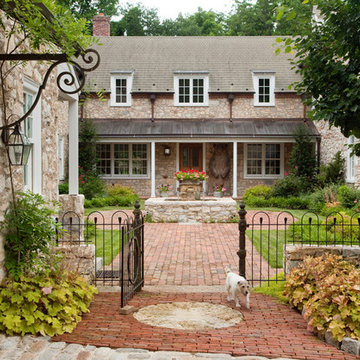
Eric Roth
Zweistöckiges Landhaus Einfamilienhaus mit Steinfassade, Satteldach, grauer Fassadenfarbe und Schindeldach in Philadelphia
Zweistöckiges Landhaus Einfamilienhaus mit Steinfassade, Satteldach, grauer Fassadenfarbe und Schindeldach in Philadelphia

Designed to appear as a barn and function as an entertainment space and provide places for guests to stay. Once the estate is complete this will look like the barn for the property. Inspired by old stone Barns of New England we used reclaimed wood timbers and siding inside.

The south elevation and new garden terracing, with the contemporary extension with Crittall windows to one side. This was constructed on the site of an unsighly earlier addition which was demolished.

Exterior of the modern farmhouse using white limestone and a black metal roof.
Mittelgroßes, Einstöckiges Landhaus Einfamilienhaus mit Steinfassade, weißer Fassadenfarbe, Pultdach und Blechdach in Austin
Mittelgroßes, Einstöckiges Landhaus Einfamilienhaus mit Steinfassade, weißer Fassadenfarbe, Pultdach und Blechdach in Austin

Einstöckiges Landhausstil Einfamilienhaus mit Steinfassade, beiger Fassadenfarbe, Satteldach, Blechdach und grauem Dach in Austin
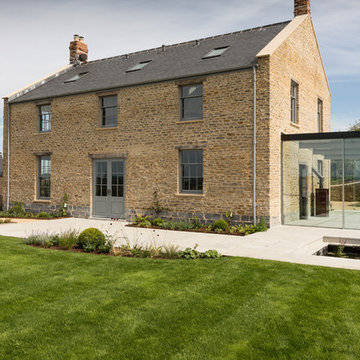
Graham Gaunt
Großes, Zweistöckiges Landhaus Einfamilienhaus mit Steinfassade, beiger Fassadenfarbe und Satteldach in Sonstige
Großes, Zweistöckiges Landhaus Einfamilienhaus mit Steinfassade, beiger Fassadenfarbe und Satteldach in Sonstige
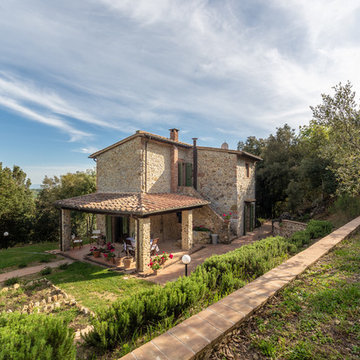
Maurizio Sorvillo
Zweistöckiges Landhausstil Einfamilienhaus mit Steinfassade, beiger Fassadenfarbe, Pultdach und Ziegeldach in Florenz
Zweistöckiges Landhausstil Einfamilienhaus mit Steinfassade, beiger Fassadenfarbe, Pultdach und Ziegeldach in Florenz
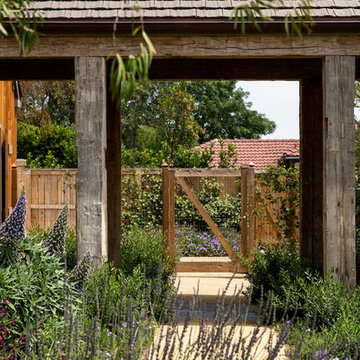
Ward Jewell, AIA was asked to design a comfortable one-story stone and wood pool house that was "barn-like" in keeping with the owner’s gentleman farmer concept. Thus, Mr. Jewell was inspired to create an elegant New England Stone Farm House designed to provide an exceptional environment for them to live, entertain, cook and swim in the large reflection lap pool.
Mr. Jewell envisioned a dramatic vaulted great room with hand selected 200 year old reclaimed wood beams and 10 foot tall pocketing French doors that would connect the house to a pool, deck areas, loggia and lush garden spaces, thus bringing the outdoors in. A large cupola “lantern clerestory” in the main vaulted ceiling casts a natural warm light over the graceful room below. The rustic walk-in stone fireplace provides a central focal point for the inviting living room lounge. Important to the functionality of the pool house are a chef’s working farm kitchen with open cabinetry, free-standing stove and a soapstone topped central island with bar height seating. Grey washed barn doors glide open to reveal a vaulted and beamed quilting room with full bath and a vaulted and beamed library/guest room with full bath that bookend the main space.
The private garden expanded and evolved over time. After purchasing two adjacent lots, the owners decided to redesign the garden and unify it by eliminating the tennis court, relocating the pool and building an inspired "barn". The concept behind the garden’s new design came from Thomas Jefferson’s home at Monticello with its wandering paths, orchards, and experimental vegetable garden. As a result this small organic farm, was born. Today the farm produces more than fifty varieties of vegetables, herbs, and edible flowers; many of which are rare and hard to find locally. The farm also grows a wide variety of fruits including plums, pluots, nectarines, apricots, apples, figs, peaches, guavas, avocados (Haas, Fuerte and Reed), olives, pomegranates, persimmons, strawberries, blueberries, blackberries, and ten different types of citrus. The remaining areas consist of drought-tolerant sweeps of rosemary, lavender, rockrose, and sage all of which attract butterflies and dueling hummingbirds.
Photo Credit: Laura Hull Photography. Interior Design: Jeffrey Hitchcock. Landscape Design: Laurie Lewis Design. General Contractor: Martin Perry Premier General Contractors
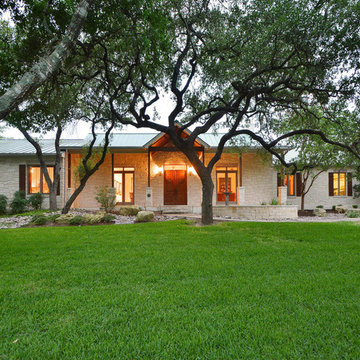
Großes, Einstöckiges Country Einfamilienhaus mit Steinfassade und beiger Fassadenfarbe in Austin
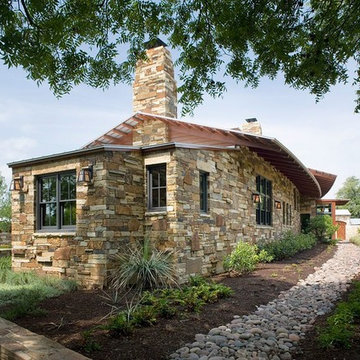
Mittelgroßes, Einstöckiges Country Einfamilienhaus mit Steinfassade, beiger Fassadenfarbe, Satteldach und Blechdach in Austin
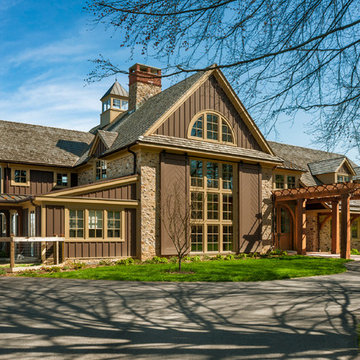
Zweistöckiges Landhaus Haus mit Steinfassade und Satteldach in Philadelphia
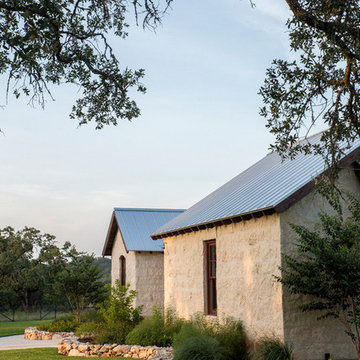
The 3,400 SF, 3 – bedroom, 3 ½ bath main house feels larger than it is because we pulled the kids’ bedroom wing and master suite wing out from the public spaces and connected all three with a TV Den.
Convenient ranch house features include a porte cochere at the side entrance to the mud room, a utility/sewing room near the kitchen, and covered porches that wrap two sides of the pool terrace.
We designed a separate icehouse to showcase the owner’s unique collection of Texas memorabilia. The building includes a guest suite and a comfortable porch overlooking the pool.
The main house and icehouse utilize reclaimed wood siding, brick, stone, tie, tin, and timbers alongside appropriate new materials to add a feeling of age.
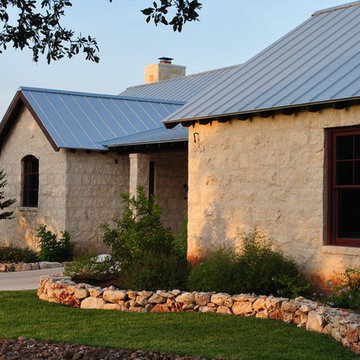
The 3,400 SF, 3 – bedroom, 3 ½ bath main house feels larger than it is because we pulled the kids’ bedroom wing and master suite wing out from the public spaces and connected all three with a TV Den.
Convenient ranch house features include a porte cochere at the side entrance to the mud room, a utility/sewing room near the kitchen, and covered porches that wrap two sides of the pool terrace.
We designed a separate icehouse to showcase the owner’s unique collection of Texas memorabilia. The building includes a guest suite and a comfortable porch overlooking the pool.
The main house and icehouse utilize reclaimed wood siding, brick, stone, tie, tin, and timbers alongside appropriate new materials to add a feeling of age.
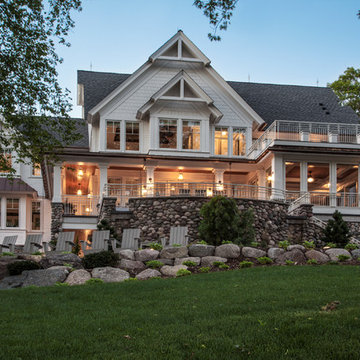
Saari & Forrai Photography
MSI Custom Homes, LLC
Großes, Dreistöckiges Landhausstil Einfamilienhaus mit Steinfassade, weißer Fassadenfarbe, Satteldach und Schindeldach in Minneapolis
Großes, Dreistöckiges Landhausstil Einfamilienhaus mit Steinfassade, weißer Fassadenfarbe, Satteldach und Schindeldach in Minneapolis
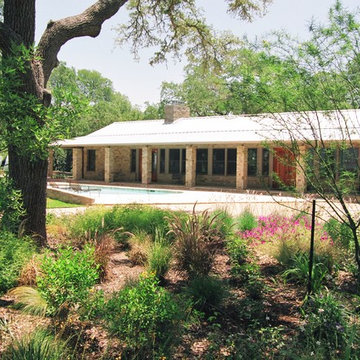
photo by Thomas Hayne Upchurch, FAIA
Mittelgroßes, Einstöckiges Landhaus Haus mit Steinfassade, grauer Fassadenfarbe und Satteldach in Houston
Mittelgroßes, Einstöckiges Landhaus Haus mit Steinfassade, grauer Fassadenfarbe und Satteldach in Houston
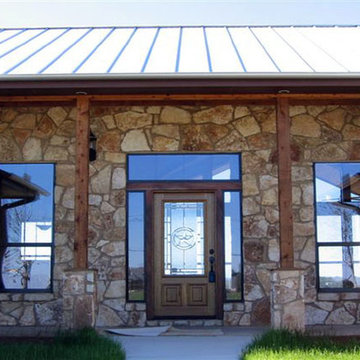
Mittelgroßes, Einstöckiges Country Haus mit Steinfassade und beiger Fassadenfarbe in Austin
Landhausstil Häuser mit Steinfassade Ideen und Design
1
