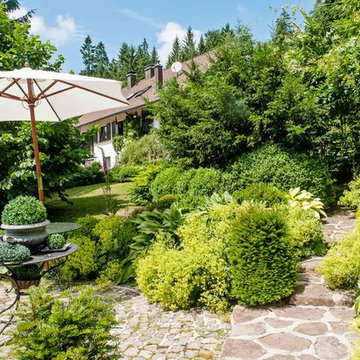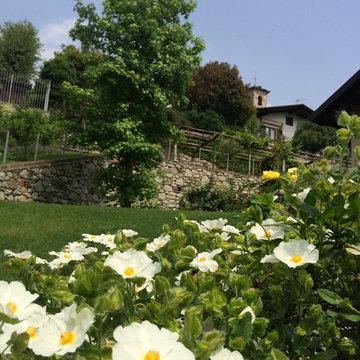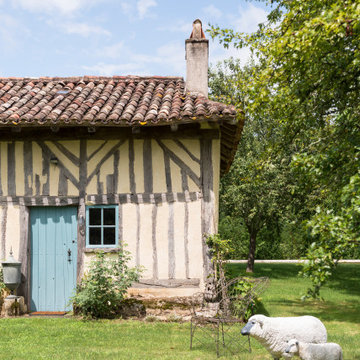Suche verfeinern:
Budget
Sortieren nach:Heute beliebt
141 – 160 von 647 Fotos
1 von 3
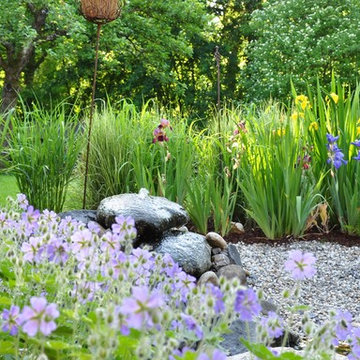
Großer Garten am Waldrand.
Ein bestehender Gartenteil wurde 2009 neu geplant und umgestaltet. Bestehende Elemente insbesondere Bhudda und Quellstein wurden in einer Kombination aus Romantik und naturnaher Gartengestaltung verwendet. Eine natürlich anmutende Gestaltung wurde hier geplant und umgesetzt.
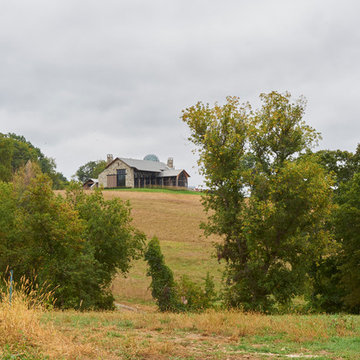
Farmhouse
Geräumiger Landhausstil Hanggarten im Sommer mit direkter Sonneneinstrahlung in New York
Geräumiger Landhausstil Hanggarten im Sommer mit direkter Sonneneinstrahlung in New York
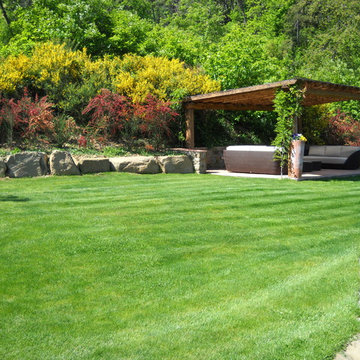
Mittelgroßer Country Hanggarten im Frühling mit direkter Sonneneinstrahlung in Florenz
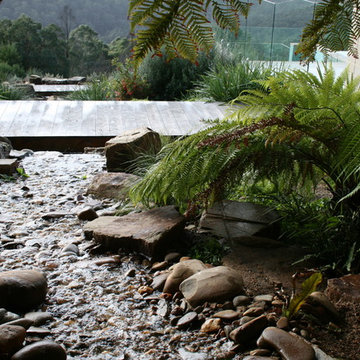
This beautiful rural landscape garden is situated in a stunning location within the Otway ranges. Due to the high rainfall, and slope of the site, water was an issue. A paved driveway channels the water into a natural water feature has been installed, which runs under the house walkway. Quality pool paving and decking, and a large amount of natural stone walling has been landscaped at this property. Large stones have been located as stone features throughout to make a stunning and first class landscape.
This premium water feature in this rural landscape garden won Feature in Landscape at the Victorian Landscape Awards 2014.
Landscape Victoria Award WinnerJudges’ comments are as follows:
“This installation has successfully provided a link across the Landscape via a well thought through design approach that addresses both functional and aesthetic challenges. The result is a feature in the landscape that can be enjoyed from different vantage points within the home.”
– Landscape Victoria Judge, Grant Saltmarsh– Landscape Victoria Awards
Extra information
Design by Ocean Road Landscaping and Facet Design
Rural landscape garden
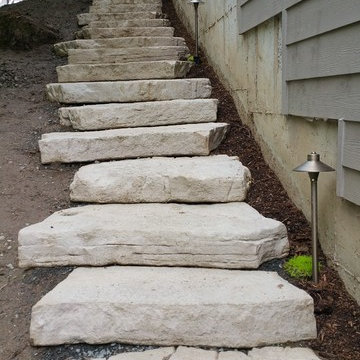
This single family residence backs up to the Kelly Creek Watershed Riparian area. It's locally protected and is home to all sorts of native flora and fauna. We integrated a timber retaining wall into the posts for our fence, which also doubles (or is that 'triples') as a trellis for green beans, tomatoes and the like.
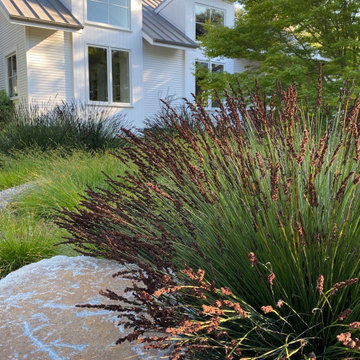
A drought tolerant landscape
Großer, Halbschattiger Landhaus Garten im Sommer mit Mulch in San Francisco
Großer, Halbschattiger Landhaus Garten im Sommer mit Mulch in San Francisco
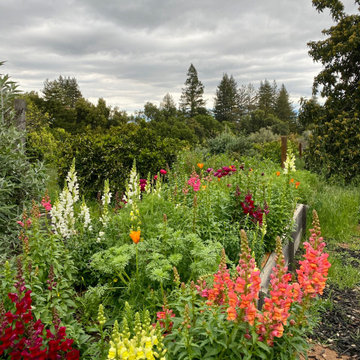
This is an on going garden remodel of an historic California country house dating from the 1930's.
Geometrischer, Großer, Halbschattiger Country Hanggarten im Sommer in San Francisco
Geometrischer, Großer, Halbschattiger Country Hanggarten im Sommer in San Francisco
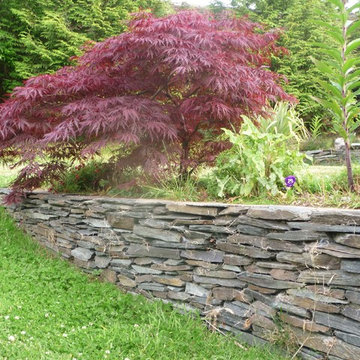
Dry stone wall with fingered Japanese Maple
Geräumiger Country Hanggarten mit direkter Sonneneinstrahlung in Dublin
Geräumiger Country Hanggarten mit direkter Sonneneinstrahlung in Dublin
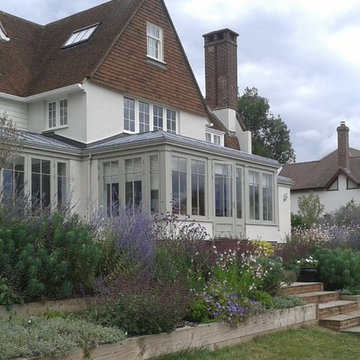
These terraced planting beds are constructed of sleepers to reduce costs and to suit the style of the house. The steps have paved treads to match the upper terrace and the risers are of brick to match the house. Planting includes Euphorbia, Gaura, Geranium and Salvia Purple Rain
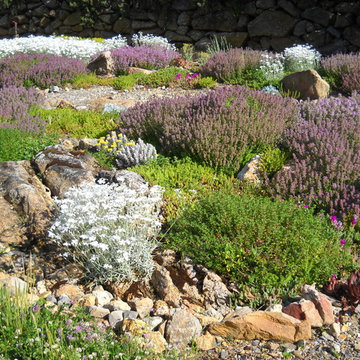
Geräumiger Landhaus Hanggarten im Frühling mit direkter Sonneneinstrahlung in Sonstige
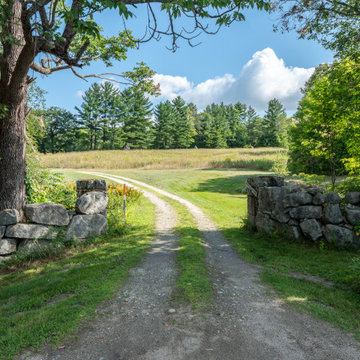
https://www.beangroup.com/homes/45-E-Andover-Road-Andover/ME/04216/AGT-2261431456-942410/index.html
Merrill House is a gracious, Early American Country Estate located in the picturesque Androscoggin River Valley, about a half hour northeast of Sunday River Ski Resort, Maine. This baronial estate, once a trophy of successful American frontier family and railroads industry publisher, Henry Varnum Poor, founder of Standard & Poor’s Corp., is comprised of a grand main house, caretaker’s house, and several barns. Entrance is through a Gothic great hall standing 30’ x 60’ and another 30’ high in the apex of its cathedral ceiling and showcases a granite hearth and mantel 12’ wide.
Owned by the same family for over 225 years, it is currently a family retreat and is available for seasonal weddings and events with the capacity to accommodate 32 overnight guests and 200 outdoor guests. Listed on the National Register of Historic Places, and heralding contributions from Frederick Law Olmsted and Stanford White, the beautiful, legacy property sits on 110 acres of fields and forest with expansive views of the scenic Ellis River Valley and Mahoosuc mountains, offering more than a half-mile of pristine river-front, private spring-fed pond and beach, and 5 acres of manicured lawns and gardens.
The historic property can be envisioned as a magnificent private residence, ski lodge, corporate retreat, hunting and fishing lodge, potential bed and breakfast, farm - with options for organic farming, commercial solar, storage or subdivision.
Showings offered by appointment.
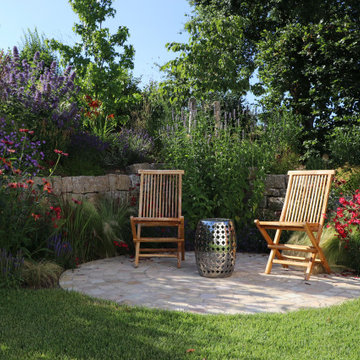
Mittelgroßer Landhaus Hanggarten im Sommer mit direkter Sonneneinstrahlung und Natursteinplatten in Frankfurt am Main
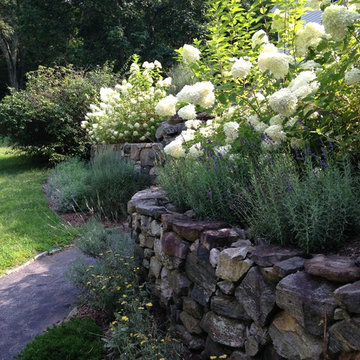
A hand stacked fieldstone retaining wall garden overflows with simple beauty.
Design and photo copyright Pierce Hill Design,ltd. All rights reserved.
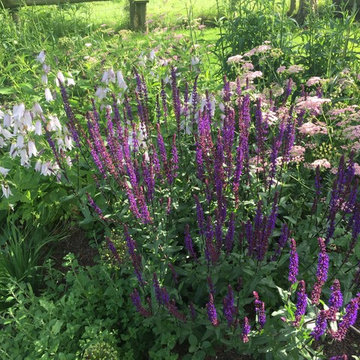
An open, exposed border full of dull mostly evergreen shrubs was cleared and replanted with a combination of naturalistic perennials that reflect the borders rural location.
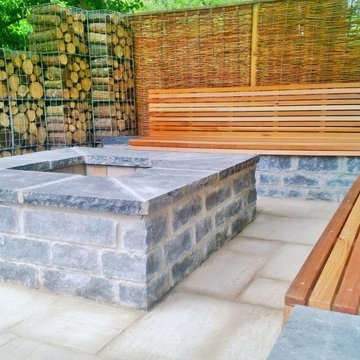
GreenBird Gardening Ltd
Großer Landhausstil Hanggarten mit Feuerstelle und Natursteinplatten in Sonstige
Großer Landhausstil Hanggarten mit Feuerstelle und Natursteinplatten in Sonstige
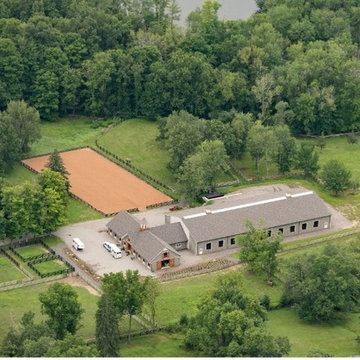
New horse farm in North Salem, NY needed low maintenance, deer proof, safe for horses plantings on the steep slopes surrounding the new barn, parking areas and indoor riding arena. Some existing horse turn out paddocks were incorporated into the area surrounding the barn with additional paddocks along the sides of the arena.
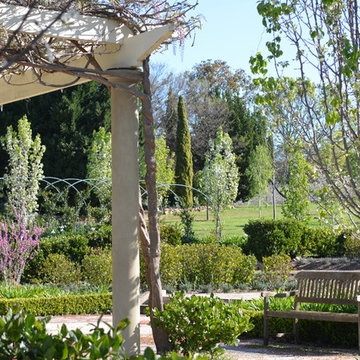
Jenny and Neil Delmage Naturescape creative copy right
Geometrischer, Geräumiger Landhausstil Hanggarten im Frühling mit direkter Sonneneinstrahlung in Perth
Geometrischer, Geräumiger Landhausstil Hanggarten im Frühling mit direkter Sonneneinstrahlung in Perth
Landhausstil Hanggarten-Gestaltung Ideen und Design
8






