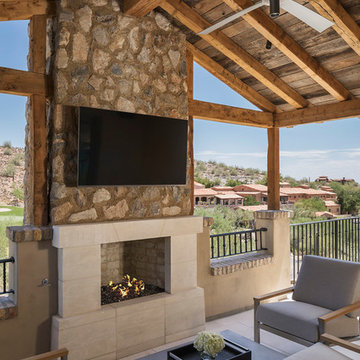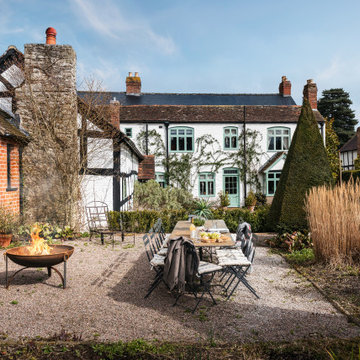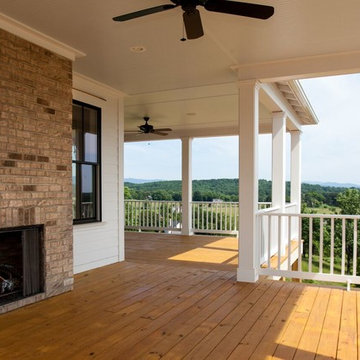Landhausstil Outdoor-Gestaltung mit Feuerstelle Ideen und Design
Suche verfeinern:
Budget
Sortieren nach:Heute beliebt
61 – 80 von 1.123 Fotos
1 von 3
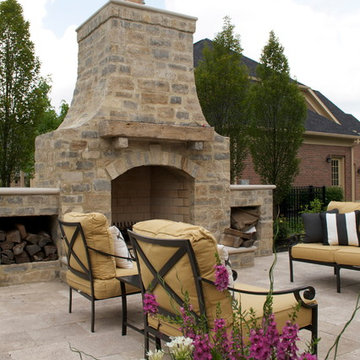
Brandon Druffel
Kleiner Country Patio hinter dem Haus mit Feuerstelle und Natursteinplatten in Cincinnati
Kleiner Country Patio hinter dem Haus mit Feuerstelle und Natursteinplatten in Cincinnati
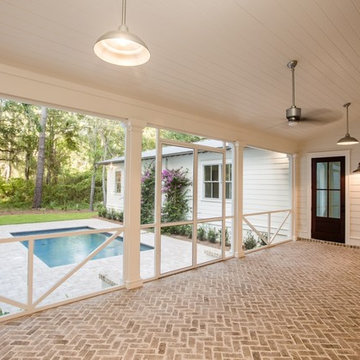
Großer, Überdachter Country Patio hinter dem Haus mit Feuerstelle und Pflastersteinen in Jacksonville
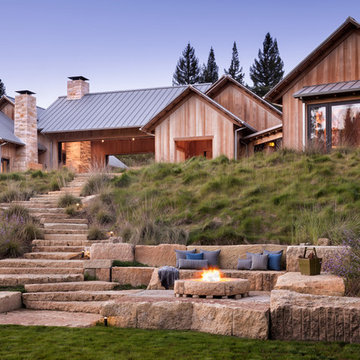
Architect: HSK
Landscape Designer: Charles Seha
Photo Credit: Blake Marvin
Landhausstil Patio mit Natursteinplatten und Feuerstelle in San Francisco
Landhausstil Patio mit Natursteinplatten und Feuerstelle in San Francisco
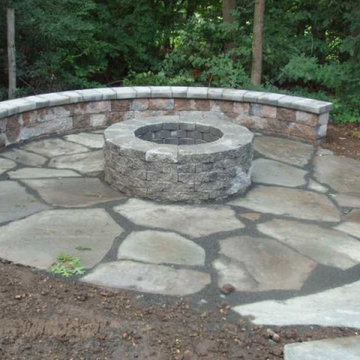
Outdoor firepit construction design for an amazing outdoor space for your family and friends to gather. Contact us for more outdoor firepit and construction design projects in Staten Island, NY and New Jersey.
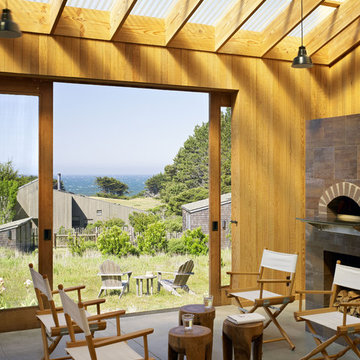
The house and its guest house are a composition of iconic shed volumes sited between Highway 1 to the East and the end of a cul-de-sac to the West. The Eastern façade lends a sense of privacy and protection from the highway, with a smaller entrance, high windows, and thickened wall. The exposed framing of the thickened wall creates a floor to ceiling feature for books in the living room. The Western façade, with large glass barn doors and generous windows, opens the house to the garden, The Sea Ranch, and the ocean beyond. Connecting the two façades, an enclosed central porch serves as a dual entrance and favorite gathering space. With its pizza oven and easy indoor/outdoor connections, the porch becomes an outdoor kitchen, an extension of the main living space, and the heart of the house.
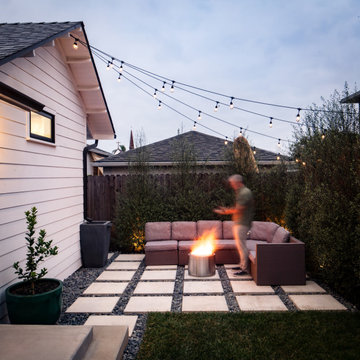
Kleiner Country Patio hinter dem Haus mit Feuerstelle und Betonboden in Santa Barbara
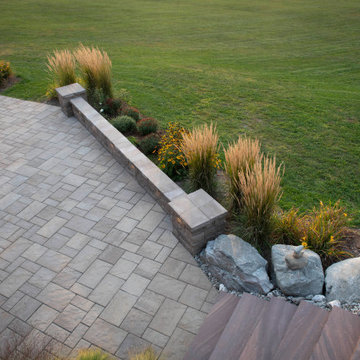
This custom landscape design provided an outdoor room for family gatherings with additional space for additional entertaining. These low maintenance perennials and shrubs border the patio for seasonal interest and color.
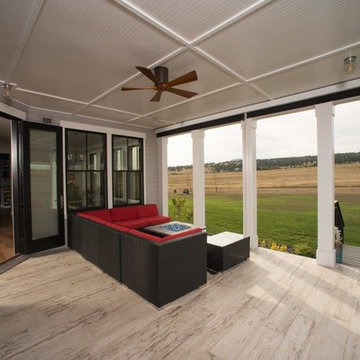
Mittelgroße, Geflieste, Überdachte Landhaus Veranda hinter dem Haus mit Feuerstelle in Sonstige
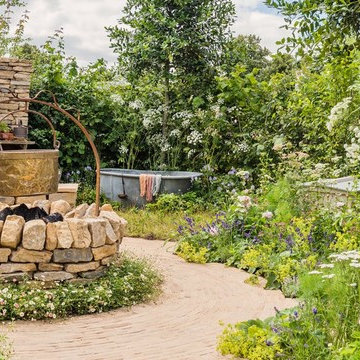
Designed by Pollyanna Wilkinson, and inspired by botanical crafts, the garden explored how we can create beautiful objects from the plants that we grow. Crafts included natural dyes, herbal medicines, flower pressing and willow weaving. As well as their decorative value, the plants in this country garden all have a purpose, whether it be medicinal, edible or practical. Our Native Mix instant hedge created a framework for the garden’s features, which form a sanctuary where creativity can thrive. We also supplied the trees for this beautiful garden. Built by Burnham Landscaping.
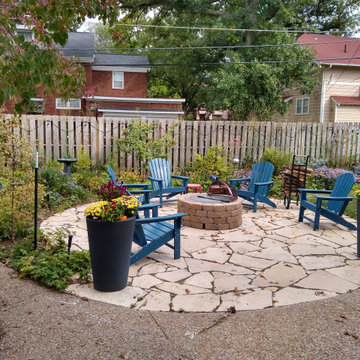
This lawn conversion project created a backyard oasis from an unused lawn space. Native trees, shrubs, and groundcovers line the edges of the new limestone patio and will grow into a woodland edge garden. The round seating area is nestled into an existing concrete patio.
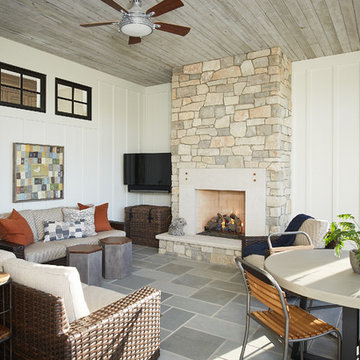
Photographer: Ashley Avila Photography
Builder: Colonial Builders - Tim Schollart
Interior Designer: Laura Davidson
This large estate house was carefully crafted to compliment the rolling hillsides of the Midwest. Horizontal board & batten facades are sheltered by long runs of hipped roofs and are divided down the middle by the homes singular gabled wall. At the foyer, this gable takes the form of a classic three-part archway.
Going through the archway and into the interior, reveals a stunning see-through fireplace surround with raised natural stone hearth and rustic mantel beams. Subtle earth-toned wall colors, white trim, and natural wood floors serve as a perfect canvas to showcase patterned upholstery, black hardware, and colorful paintings. The kitchen and dining room occupies the space to the left of the foyer and living room and is connected to two garages through a more secluded mudroom and half bath. Off to the rear and adjacent to the kitchen is a screened porch that features a stone fireplace and stunning sunset views.
Occupying the space to the right of the living room and foyer is an understated master suite and spacious study featuring custom cabinets with diagonal bracing. The master bedroom’s en suite has a herringbone patterned marble floor, crisp white custom vanities, and access to a his and hers dressing area.
The four upstairs bedrooms are divided into pairs on either side of the living room balcony. Downstairs, the terraced landscaping exposes the family room and refreshment area to stunning views of the rear yard. The two remaining bedrooms in the lower level each have access to an en suite bathroom.
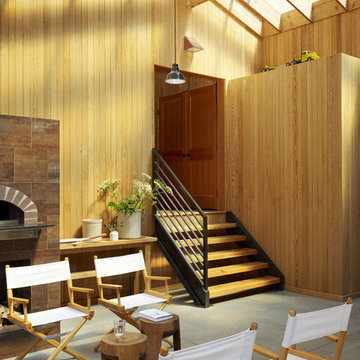
The house and its guest house are a composition of iconic shed volumes sited between Highway 1 to the East and the end of a cul-de-sac to the West. The Eastern façade lends a sense of privacy and protection from the highway, with a smaller entrance, high windows, and thickened wall. The exposed framing of the thickened wall creates a floor to ceiling feature for books in the living room. The Western façade, with large glass barn doors and generous windows, opens the house to the garden, The Sea Ranch, and the ocean beyond. Connecting the two façades, an enclosed central porch serves as a dual entrance and favorite gathering space. With its pizza oven and easy indoor/outdoor connections, the porch becomes an outdoor kitchen, an extension of the main living space, and the heart of the house.
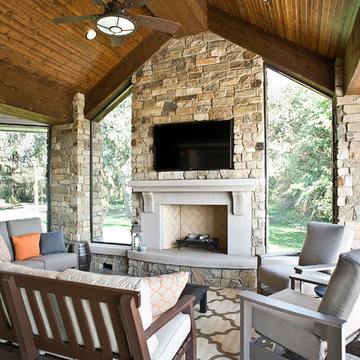
(c) Cipher Imaging Architectural Photography
Mittelgroße, Überdachte Landhausstil Veranda neben dem Haus mit Feuerstelle in Sonstige
Mittelgroße, Überdachte Landhausstil Veranda neben dem Haus mit Feuerstelle in Sonstige
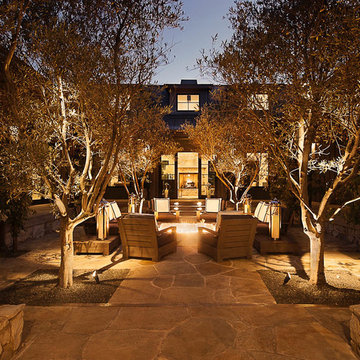
Großer, Unbedeckter Landhaus Patio hinter dem Haus mit Feuerstelle und Natursteinplatten in San Francisco
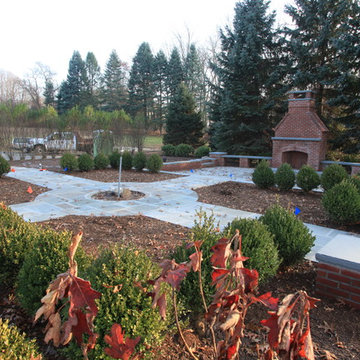
Großer, Halbschattiger Landhausstil Garten neben dem Haus mit Feuerstelle und Natursteinplatten in New York
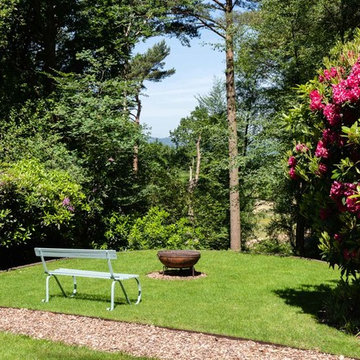
A beautiful sitting area overlooking the South Downs National Park.
Photo by Caroline Mardon
Großer Country Hanggarten im Frühling mit Feuerstelle und direkter Sonneneinstrahlung in London
Großer Country Hanggarten im Frühling mit Feuerstelle und direkter Sonneneinstrahlung in London
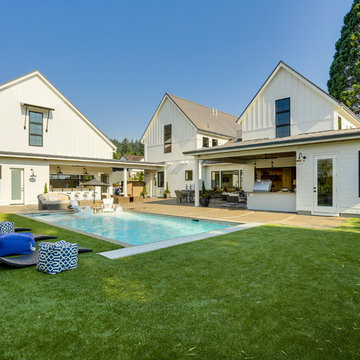
REPIXS
Geräumiger, Halbschattiger Landhaus Garten hinter dem Haus mit Feuerstelle und Betonboden in Portland
Geräumiger, Halbschattiger Landhaus Garten hinter dem Haus mit Feuerstelle und Betonboden in Portland
Landhausstil Outdoor-Gestaltung mit Feuerstelle Ideen und Design
4






