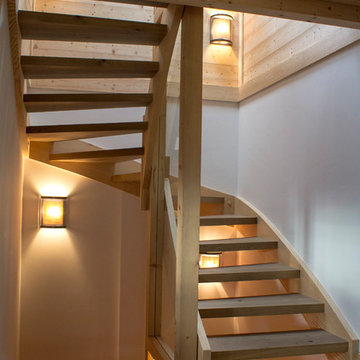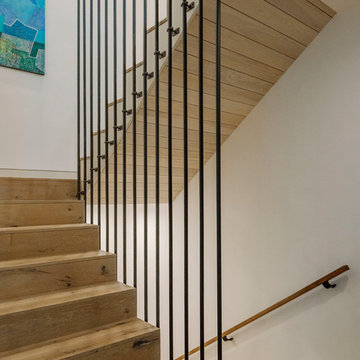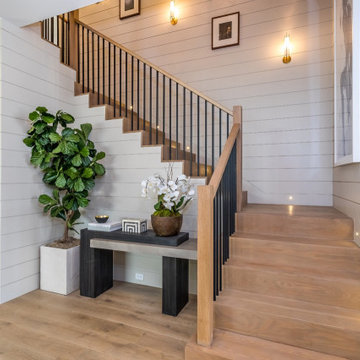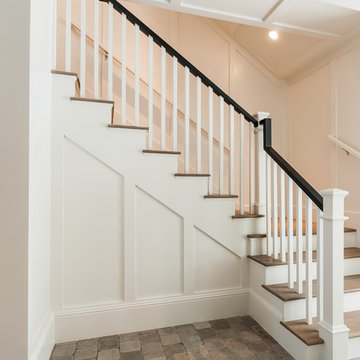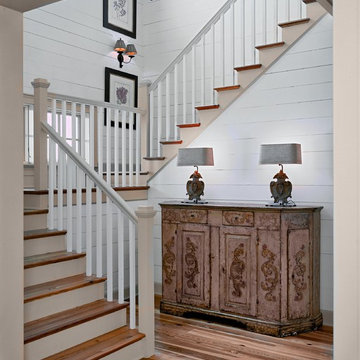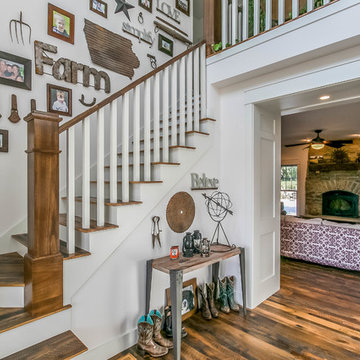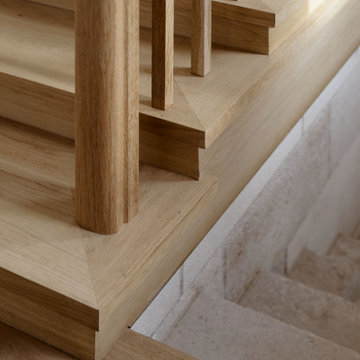Landhausstil Treppen mit unterschiedlichen Geländermaterialien Ideen und Design
Suche verfeinern:
Budget
Sortieren nach:Heute beliebt
101 – 120 von 2.156 Fotos
1 von 3
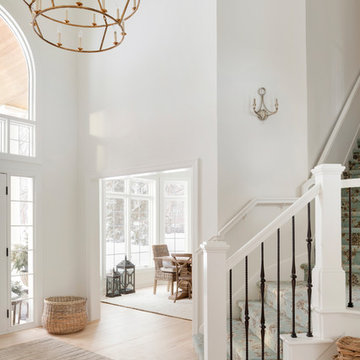
Gewendelte Country Treppe mit Teppich-Treppenstufen und Mix-Geländer in Minneapolis
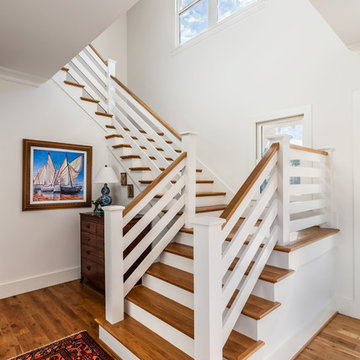
The clean lines of this stair case and railing reinforces the farmhouse style and was inspired by the homeowner.
Inspiro 8
Große Landhaus Treppe in L-Form mit gebeizten Holz-Setzstufen in Sonstige
Große Landhaus Treppe in L-Form mit gebeizten Holz-Setzstufen in Sonstige
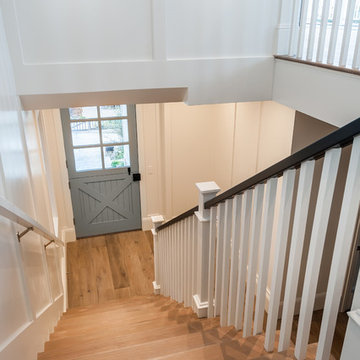
Mittelgroße Landhausstil Treppe in L-Form mit Holz-Setzstufen in Los Angeles
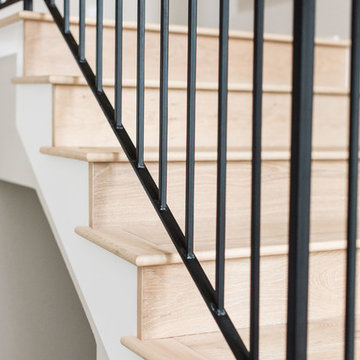
Madeline Harper Photography
Große Country Holztreppe in L-Form mit Holz-Setzstufen und Stahlgeländer in Austin
Große Country Holztreppe in L-Form mit Holz-Setzstufen und Stahlgeländer in Austin
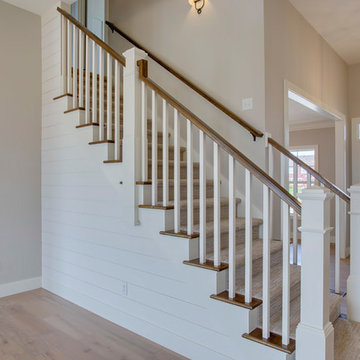
The centerpiece of the living area in this new Cherrydale home by Nelson Builders is a shiplap clad staircase, serving as the focal point of the room.

Every remodeling project presents its own unique challenges. This client’s original remodel vision was to replace an outdated kitchen, optimize ocean views with new decking and windows, updated the mother-in-law’s suite, and add a new loft. But all this changed one historic day when the Woolsey Fire swept through Malibu in November 2018 and leveled this neighborhood, including our remodel, which was underway.
Shifting to a ground-up design-build project, the JRP team worked closely with the homeowners through every step of designing, permitting, and building their new home. As avid horse owners, the redesign inspiration started with their love of rustic farmhouses and through the design process, turned into a more refined modern farmhouse reflected in the clean lines of white batten siding, and dark bronze metal roofing.
Starting from scratch, the interior spaces were repositioned to take advantage of the ocean views from all the bedrooms, kitchen, and open living spaces. The kitchen features a stacked chiseled edge granite island with cement pendant fixtures and rugged concrete-look perimeter countertops. The tongue and groove ceiling is repeated on the stove hood for a perfectly coordinated style. A herringbone tile pattern lends visual contrast to the cooking area. The generous double-section kitchen sink features side-by-side faucets.
Bi-fold doors and windows provide unobstructed sweeping views of the natural mountainside and ocean views. Opening the windows creates a perfect pass-through from the kitchen to outdoor entertaining. The expansive wrap-around decking creates the ideal space to gather for conversation and outdoor dining or soak in the California sunshine and the remarkable Pacific Ocean views.
Photographer: Andrew Orozco
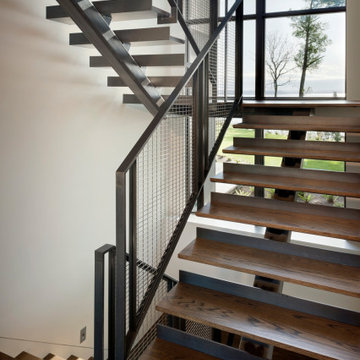
custom steel and wood stair and railing
Landhausstil Holztreppe mit Metall-Setzstufen und Stahlgeländer in Seattle
Landhausstil Holztreppe mit Metall-Setzstufen und Stahlgeländer in Seattle
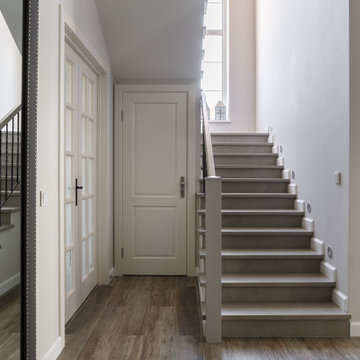
Große Country Treppe in U-Form mit gefliesten Treppenstufen, gefliesten Setzstufen und Mix-Geländer in Moskau
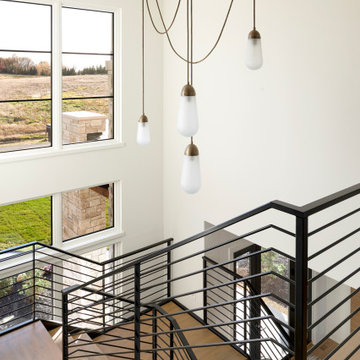
A popular trend in our recent projects is the modern floating metal staircase with open treads. This staircase was custom built to fit the two-story architecture of this home, and the pinewood stairs are stained to match the white oak flooring throughout the rest of the home. The staircase also features a stunning custom brass and etched glass chandelier.
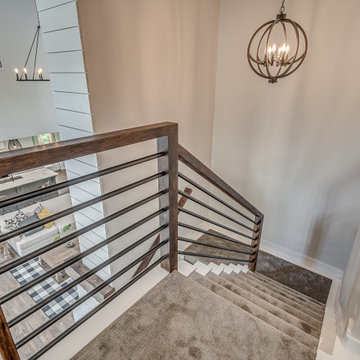
Stairway landing of modern farmhouse featuring black pipe railing, hand-scraped wood details, and inset carpeting with white trim.
Große Country Treppe in U-Form mit Teppich-Treppenstufen, Teppich-Setzstufen, Stahlgeländer und Holzdielenwänden
Große Country Treppe in U-Form mit Teppich-Treppenstufen, Teppich-Setzstufen, Stahlgeländer und Holzdielenwänden
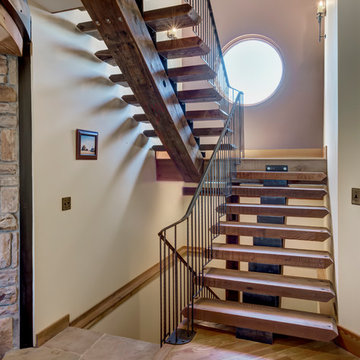
Große Landhaus Holztreppe in U-Form mit offenen Setzstufen und Stahlgeländer in Denver
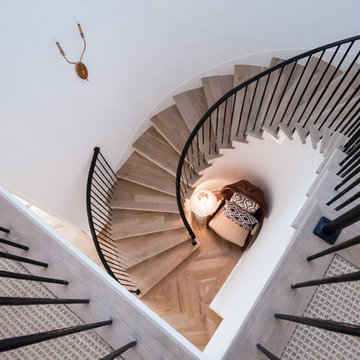
Gewendelte, Große Country Holztreppe mit Holz-Setzstufen und Stahlgeländer in Houston
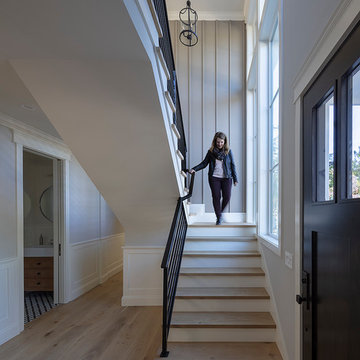
Architecture & Interior Design By Arch Studio, Inc.
Photography by Eric Rorer
Kleine Country Holztreppe in U-Form mit Holz-Setzstufen und Stahlgeländer in San Francisco
Kleine Country Holztreppe in U-Form mit Holz-Setzstufen und Stahlgeländer in San Francisco
Landhausstil Treppen mit unterschiedlichen Geländermaterialien Ideen und Design
6
