Landhausstil Wohnzimmer mit Hausbar Ideen und Design
Suche verfeinern:
Budget
Sortieren nach:Heute beliebt
121 – 140 von 421 Fotos
1 von 3
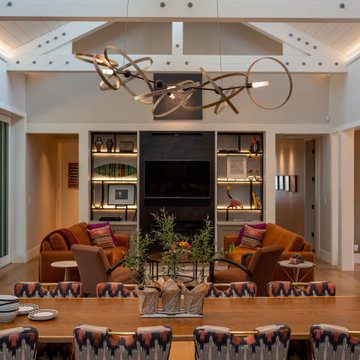
This home in Napa off Silverado was rebuilt after burning down in the 2017 fires. Architect David Rulon, a former associate of Howard Backen, known for this Napa Valley industrial modern farmhouse style. Composed in mostly a neutral palette, the bones of this house are bathed in diffused natural light pouring in through the clerestory windows. Beautiful textures and the layering of pattern with a mix of materials add drama to a neutral backdrop. The homeowners are pleased with their open floor plan and fluid seating areas, which allow them to entertain large gatherings. The result is an engaging space, a personal sanctuary and a true reflection of it's owners' unique aesthetic.
Inspirational features are metal fireplace surround and book cases as well as Beverage Bar shelving done by Wyatt Studio, painted inset style cabinets by Gamma, moroccan CLE tile backsplash and quartzite countertops.
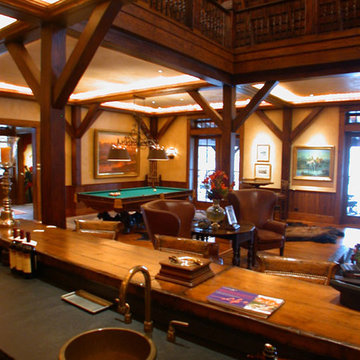
The living room -- because the barn is so massive, large pieces of furniture are needed to balance the room out. Dainty simply will not do in this home! The living room includes a wet bar and pool table.
Interior Design: Megan at M Design and Interiors
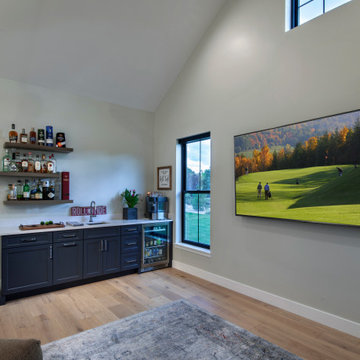
Großes, Abgetrenntes Landhaus Wohnzimmer mit Hausbar, grauer Wandfarbe, hellem Holzboden, TV-Wand, braunem Boden und gewölbter Decke in Denver
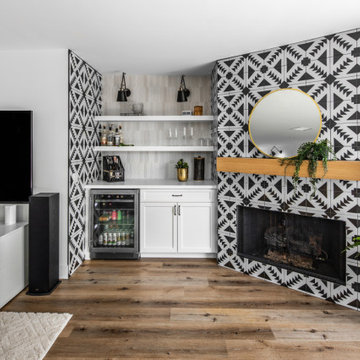
Remodeled lIving room with built-in wetbar and updated fireplace.
Mittelgroßes, Offenes Country Wohnzimmer mit Hausbar, weißer Wandfarbe, Porzellan-Bodenfliesen, Eckkamin, gefliester Kaminumrandung und braunem Boden in San Diego
Mittelgroßes, Offenes Country Wohnzimmer mit Hausbar, weißer Wandfarbe, Porzellan-Bodenfliesen, Eckkamin, gefliester Kaminumrandung und braunem Boden in San Diego
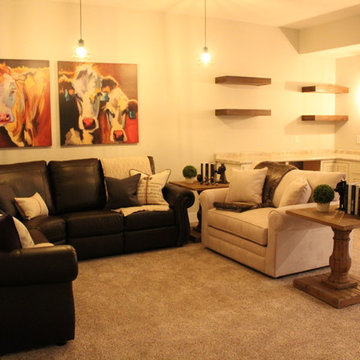
Morrell Flowers
Mittelgroßes, Fernseherloses, Offenes Landhausstil Wohnzimmer ohne Kamin mit Hausbar, weißer Wandfarbe, Teppichboden und grauem Boden in Sonstige
Mittelgroßes, Fernseherloses, Offenes Landhausstil Wohnzimmer ohne Kamin mit Hausbar, weißer Wandfarbe, Teppichboden und grauem Boden in Sonstige
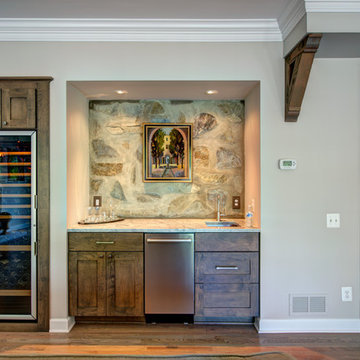
Großes, Fernseherloses, Offenes Landhaus Wohnzimmer mit Hausbar, grauer Wandfarbe und braunem Holzboden in Washington, D.C.
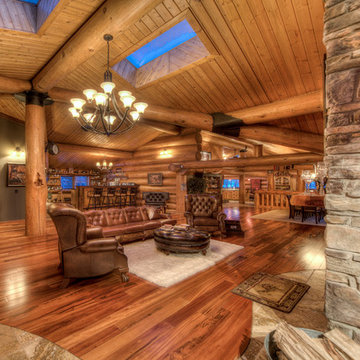
Welcome to a world class horse facility in the county of Lacombe situated on 160 Acres just one hour south of Edmonton. This stunning riding facility with a 24inch larch log home boasting just under 9000 square feet of living quarters. All custom appointed and designed, this upscale log home has been transformed to an amazing rancher features 5 bedrooms, 4 washrooms, vaulted ceiling, this open concept design features a grand fireplace with a rocked wall. The amazing indoor 140 x 350 riding arena, one of only 2 in Alberta of this size. The arena was constructed in 2009 and features a complete rehab therapy centre supported with performance solarium, equine water treadmill, equine therapy spa. The additional attached 30x320 attached open face leantoo with day pens and a 30x320 attached stable area with pens built with soft floors and with water bowls in each stall. The building is complete with lounge, tack room, laundry area..this is truly one of a kind facility and is a must see.
4,897 Sq Feet Above Ground
3 Bedrooms, 4 Bath
Bungalow, Built in 1982
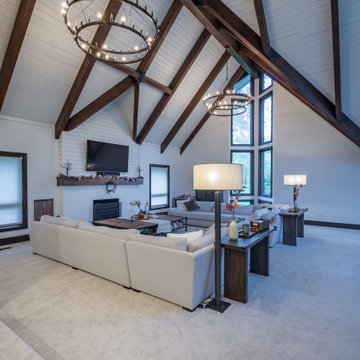
Geräumiges, Offenes Country Wohnzimmer mit Hausbar, weißer Wandfarbe, Teppichboden, Kamin, Kaminumrandung aus Holz, TV-Wand, weißem Boden, freigelegten Dachbalken und Holzdielenwänden in Chicago
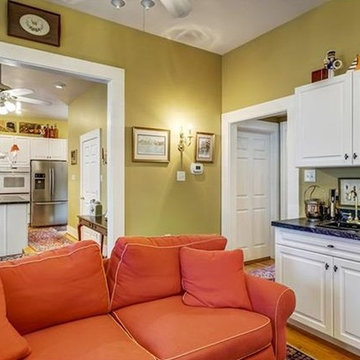
White cabinets for wetbar
Kleines Landhausstil Wohnzimmer mit Hausbar, grüner Wandfarbe, braunem Holzboden, Kamin und Multimediawand in Sonstige
Kleines Landhausstil Wohnzimmer mit Hausbar, grüner Wandfarbe, braunem Holzboden, Kamin und Multimediawand in Sonstige
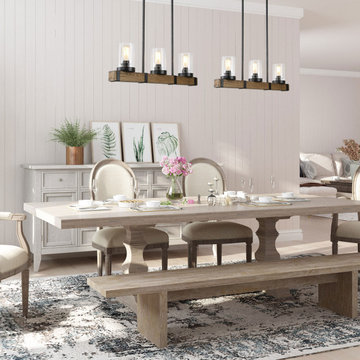
This piece features three lights with seeded glass shades attached to a single bar. It is suitable farmhouse perfection for Indoor Lighting including Dinning room, Living Room, Kitchen, Loft, Basement, Cafe, Bar, Club, Restaurant, Library and so on.
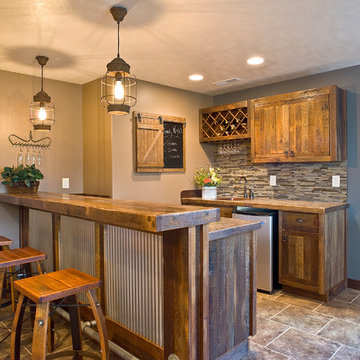
(c) Cipher Imaging Architectural Photogaphy
Kleines, Fernseherloses, Offenes Country Wohnzimmer mit Hausbar, beiger Wandfarbe, Porzellan-Bodenfliesen und braunem Boden in Sonstige
Kleines, Fernseherloses, Offenes Country Wohnzimmer mit Hausbar, beiger Wandfarbe, Porzellan-Bodenfliesen und braunem Boden in Sonstige
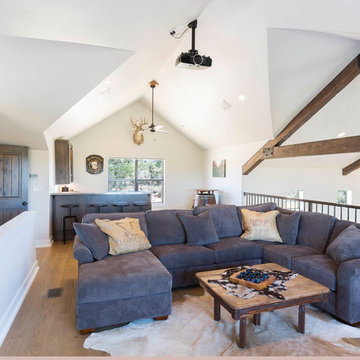
Loft Overlooking the Living Area -- home theater, game room, full bar and half bath
Großes Landhausstil Wohnzimmer im Loft-Stil mit Hausbar, weißer Wandfarbe und hellem Holzboden in Austin
Großes Landhausstil Wohnzimmer im Loft-Stil mit Hausbar, weißer Wandfarbe und hellem Holzboden in Austin
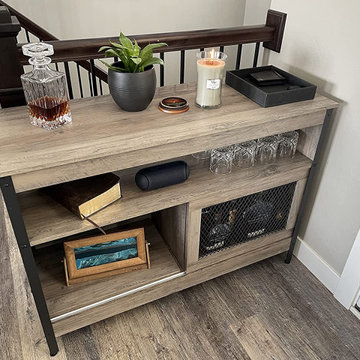
[ Houzz Furniture - Bestier.net ]
Modern Farmhouse Buffet Cabinet Coffee Bar with LED Decor Coffee Bar Table with Adjustable Shelves Storage Cabinet with Open Compartment Console Table Cupboard for Hallway Living Room Dining Room
7 main color lighting kitchen rack with adjustable shelf, practical sliding door, and adjustable feet, 3-tier shelves kitchen island rack with industrial style, 44”, easy assembly, rustic brown
【Multi-function Storage Cabinet】 Suit so many occasions, such as the kitchen, dining room, entrance hall, hallway and so on. It can be used not only as a food preparation table, but also for storing wine and drinks, in addition to displaying decorations, photos, etc, make your area more neat and tidy, we are equipped with light strips for your convenience.
【Large Capacity of Sideboard】 Buffet Cabinet with open compartment and adjustable shelves for space-efficient storage. The open shelf can meet all your storage needs, equipped with sliding doors, storage space is both large and well planned. Overall Size: 44”W X 15.7”D X 31.2”H.
【Farmhouse Style】 Mesh design style with wood grain panels perfectly matches with the black frame, making the storage cabinet look very simple and stylish. There’s more to this cupboard! It can also work as an entryway cabinet for out-the-door essentials, as a TV stand, or a file cabinet in the home office.
【Durable Material】 Constructed by high quality and environment-friendly P2 grade particleboard, metal leg design and the height adjustment knob on each foot keep the sideboard balanced at all times. Made of metal and wood with a good load capacity.
【Easy Assembly & Free Service】 Provides you with detailed instructions and numbered parts to simplify the assembly. We provide lifetime professional customer service and always strive for 100% customer satisfaction. Pls contact us for any damage or replacement.
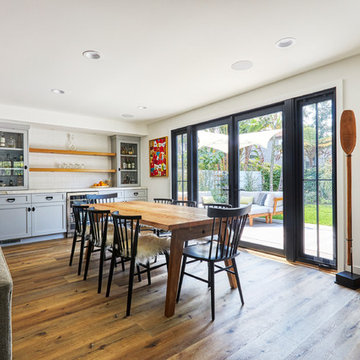
Offenes Country Wohnzimmer mit Hausbar, weißer Wandfarbe, Vinylboden und TV-Wand in Orange County
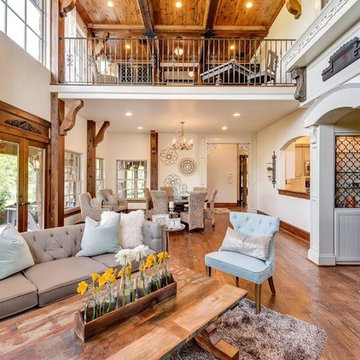
Geräumiges Country Wohnzimmer im Loft-Stil mit Hausbar, beiger Wandfarbe, braunem Holzboden, TV-Wand und braunem Boden in Dallas
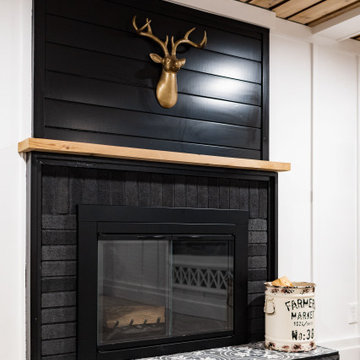
Basement great room renovation
Mittelgroßes, Offenes Country Wohnzimmer mit Hausbar, weißer Wandfarbe, Teppichboden, Kamin, Kaminumrandung aus Backstein, verstecktem TV, grauem Boden, Holzdecke und vertäfelten Wänden in Minneapolis
Mittelgroßes, Offenes Country Wohnzimmer mit Hausbar, weißer Wandfarbe, Teppichboden, Kamin, Kaminumrandung aus Backstein, verstecktem TV, grauem Boden, Holzdecke und vertäfelten Wänden in Minneapolis
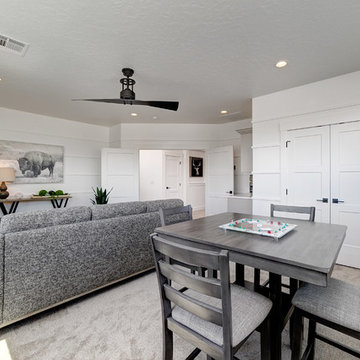
Mittelgroßes, Abgetrenntes Landhaus Wohnzimmer mit Hausbar, weißer Wandfarbe, Teppichboden und beigem Boden in Boise
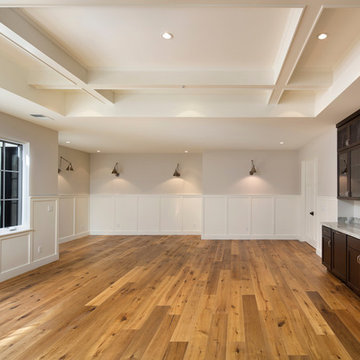
Großes, Fernseherloses, Offenes Landhaus Wohnzimmer ohne Kamin mit Hausbar, beiger Wandfarbe, braunem Holzboden und braunem Boden in San Francisco
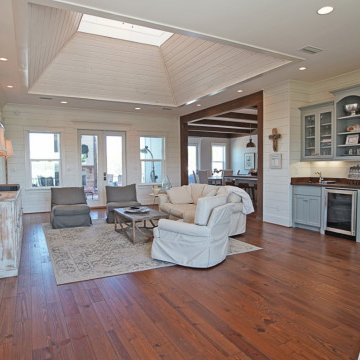
The upstairs has a seating area with natural light from the large windows. It adjoins to a living area off the kitchen. There is a wine bar fro entertaining. White ship lap covers the walls for the charming coastal style. Designed by Bob Chatham Custom Home Design and built by Phillip Vlahos of VDT Construction.
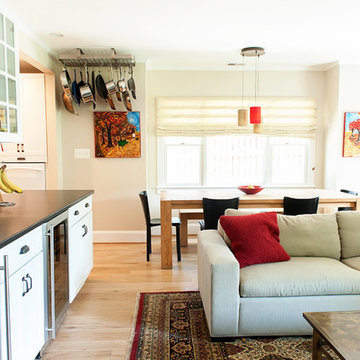
Rashmi Pappu
Mittelgroßes, Offenes Landhaus Wohnzimmer mit Hausbar, beiger Wandfarbe, hellem Holzboden, Kamin, Kaminumrandung aus Stein und Multimediawand in Washington, D.C.
Mittelgroßes, Offenes Landhaus Wohnzimmer mit Hausbar, beiger Wandfarbe, hellem Holzboden, Kamin, Kaminumrandung aus Stein und Multimediawand in Washington, D.C.
Landhausstil Wohnzimmer mit Hausbar Ideen und Design
7