Landhausstil Wohnzimmer mit Hausbar Ideen und Design
Suche verfeinern:
Budget
Sortieren nach:Heute beliebt
81 – 100 von 422 Fotos
1 von 3
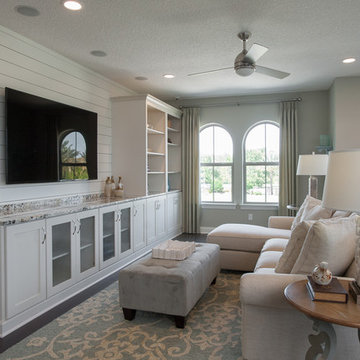
Großes, Offenes Country Wohnzimmer mit Hausbar, blauer Wandfarbe, Vinylboden und TV-Wand in Jacksonville
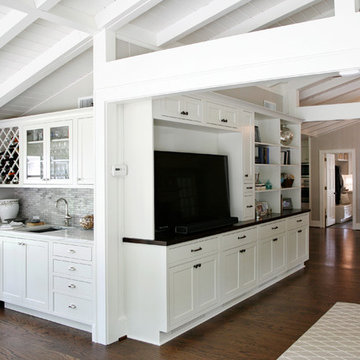
Barbara Brown Photography
Großes, Offenes Landhaus Wohnzimmer mit dunklem Holzboden, Hausbar und Multimediawand in Atlanta
Großes, Offenes Landhaus Wohnzimmer mit dunklem Holzboden, Hausbar und Multimediawand in Atlanta
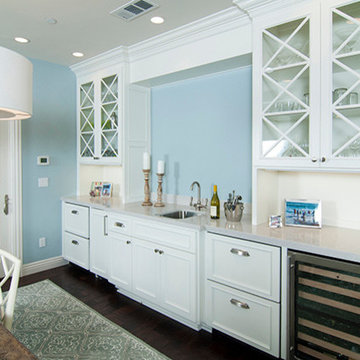
Bar and servery cabinets next to nook
Großes, Offenes Landhaus Wohnzimmer mit dunklem Holzboden, Hausbar, blauer Wandfarbe, Kamin, Kaminumrandung aus Stein und TV-Wand in San Francisco
Großes, Offenes Landhaus Wohnzimmer mit dunklem Holzboden, Hausbar, blauer Wandfarbe, Kamin, Kaminumrandung aus Stein und TV-Wand in San Francisco
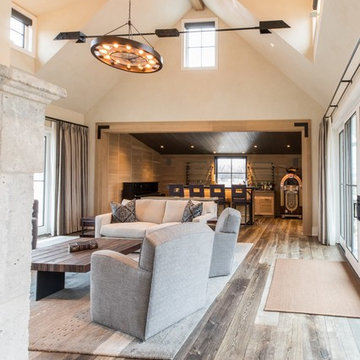
This gracious entertaining space is a wing separate from family spaces. It has large patio doors to the farm and the courtyard letting light in from every angle.
Photos by Katie Basil Photography
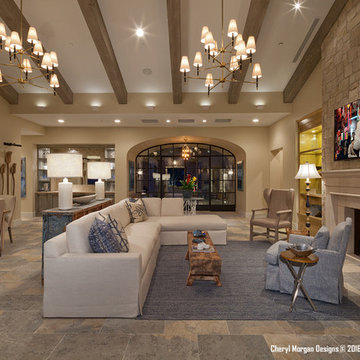
Great Room Concept. Dining Room open to Living Room. Flat Screen TV above custom stone fireplace. Lovely Entry doors. Warm and inviting interiors. George Gutenberg Photography
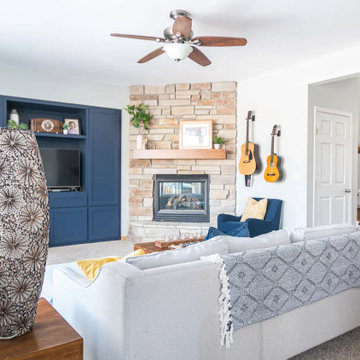
Construction done by Stoltz Installation and Carpentry and humor provided constantly by long-time clients and friends. They did their laundry/mudroom with us and realized soon after the kitchen had to go! We changed from peninsula to an island and the homeowner worked on changing out the golden oak trim as his own side project while the remodel was taking place. We added some painting of the adjacent living room built-ins near the end when they finally agreed it had to be done or they would regret it. A fun coffee bar and and statement backsplash really make this space one of kind.
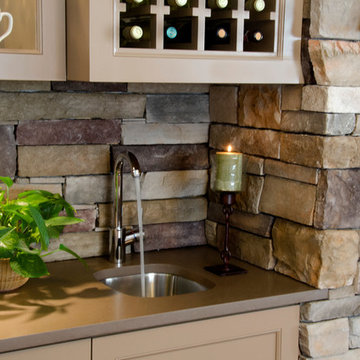
Phillip Frink Photography
Mittelgroßes, Fernseherloses, Abgetrenntes Landhaus Wohnzimmer ohne Kamin mit Hausbar, weißer Wandfarbe und braunem Holzboden in Providence
Mittelgroßes, Fernseherloses, Abgetrenntes Landhaus Wohnzimmer ohne Kamin mit Hausbar, weißer Wandfarbe und braunem Holzboden in Providence
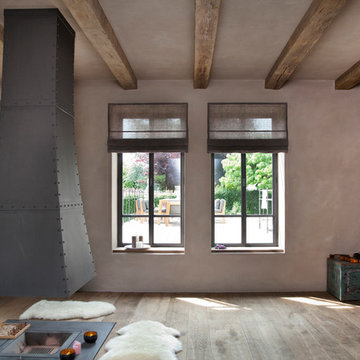
Julika Hardegen
Mittelgroßes Landhaus Wohnzimmer im Loft-Stil mit brauner Wandfarbe, dunklem Holzboden, Kaminumrandung aus Metall, Hausbar, Hängekamin, verstecktem TV und braunem Boden in Köln
Mittelgroßes Landhaus Wohnzimmer im Loft-Stil mit brauner Wandfarbe, dunklem Holzboden, Kaminumrandung aus Metall, Hausbar, Hängekamin, verstecktem TV und braunem Boden in Köln
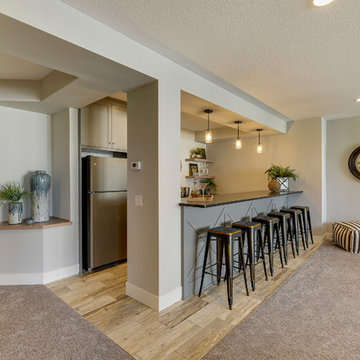
Spacious Lower Level Family Room is open, bright, and features a wetbar for entertaining!
Mittelgroßes, Offenes Landhausstil Wohnzimmer mit Hausbar, grauer Wandfarbe, Teppichboden und grauem Boden in Minneapolis
Mittelgroßes, Offenes Landhausstil Wohnzimmer mit Hausbar, grauer Wandfarbe, Teppichboden und grauem Boden in Minneapolis

Inspired by the majesty of the Northern Lights and this family's everlasting love for Disney, this home plays host to enlighteningly open vistas and playful activity. Like its namesake, the beloved Sleeping Beauty, this home embodies family, fantasy and adventure in their truest form. Visions are seldom what they seem, but this home did begin 'Once Upon a Dream'. Welcome, to The Aurora.
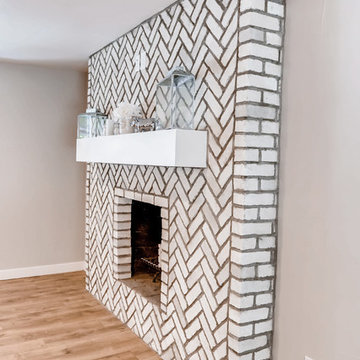
This home was transformed into a farmhouse glam space with master suite, custom bathrooms, spacious kitchen with giant island and more. Features include exposed beam, new brick product, custom built kitchen island, stunning master bathroom & more.
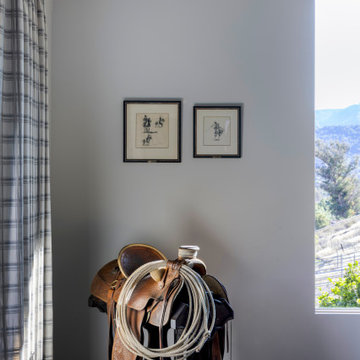
Großes, Abgetrenntes Country Wohnzimmer mit Hausbar, grauer Wandfarbe, dunklem Holzboden, Kaminofen, Kaminumrandung aus Stein und freigelegten Dachbalken in San Francisco
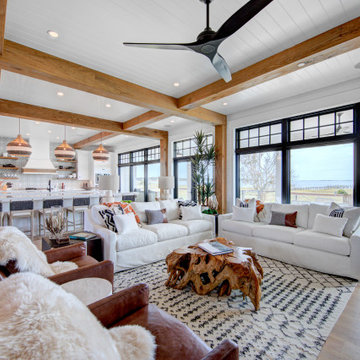
Großes, Offenes Landhausstil Wohnzimmer mit Hausbar, weißer Wandfarbe, braunem Holzboden, Kamin, Kaminumrandung aus Backstein, TV-Wand, freigelegten Dachbalken und Holzdielenwänden in Sonstige

The clean, elegant interior features just two materials: white-washed pine and natural-cleft bluestone. Robert Benson Photography.
Mittelgroßes, Abgetrenntes Country Wohnzimmer mit Hausbar, beiger Wandfarbe, Gaskamin, TV-Wand, Holzdecke und Holzwänden in New York
Mittelgroßes, Abgetrenntes Country Wohnzimmer mit Hausbar, beiger Wandfarbe, Gaskamin, TV-Wand, Holzdecke und Holzwänden in New York
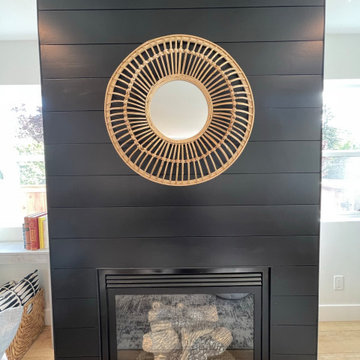
Großes, Offenes Landhaus Wohnzimmer mit Hausbar, weißer Wandfarbe, hellem Holzboden, Gaskamin, Kaminumrandung aus Holzdielen, TV-Wand und braunem Boden in Sacramento
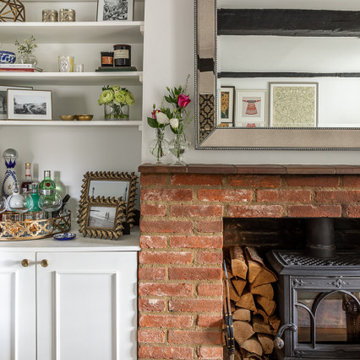
Kleines, Abgetrenntes Landhausstil Wohnzimmer mit Hausbar, Kaminofen und Multimediawand in Buckinghamshire
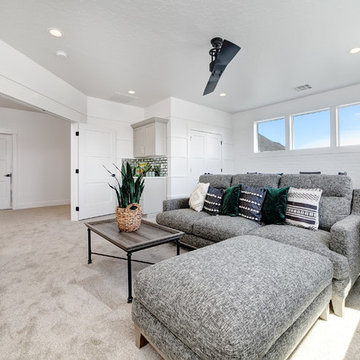
Mittelgroßes, Abgetrenntes Country Wohnzimmer mit Hausbar, weißer Wandfarbe, Teppichboden und beigem Boden in Boise
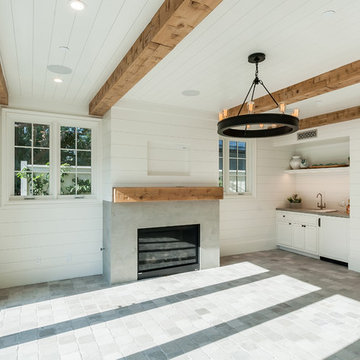
Mittelgroßes, Offenes Landhausstil Wohnzimmer mit Hausbar, weißer Wandfarbe, Kalkstein, Kamin, Kaminumrandung aus Beton, TV-Wand und grauem Boden in Los Angeles
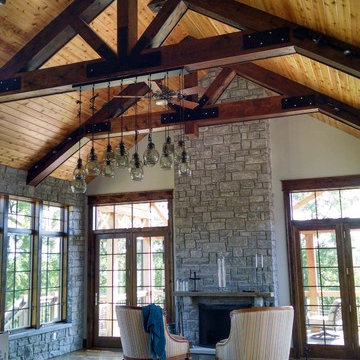
This beautiful great hall includes a hearth room setting, dining room and family room all in one. The trusses are stained knotty pine, the ceiling itself is natural cedar with a matte polyurethane finish. The flooring is 5" character hickory with a beautiful Minwax Provincial stain. The dining room light fixture is suspended from one of the trusses. An beautiful testament to a true farmhouse open floor plan!
Meyer Design
Warner Custom Homes

Landhausstil Wohnzimmer im Loft-Stil mit Hausbar, weißer Wandfarbe, hellem Holzboden, TV-Wand, braunem Boden und gewölbter Decke in San Francisco
Landhausstil Wohnzimmer mit Hausbar Ideen und Design
5