Landhausstil Wohnzimmer mit Teppichboden Ideen und Design
Suche verfeinern:
Budget
Sortieren nach:Heute beliebt
81 – 100 von 1.480 Fotos
1 von 3

This custom home built in Hershey, PA received the 2010 Custom Home of the Year Award from the Home Builders Association of Metropolitan Harrisburg. An upscale home perfect for a family features an open floor plan, three-story living, large outdoor living area with a pool and spa, and many custom details that make this home unique.
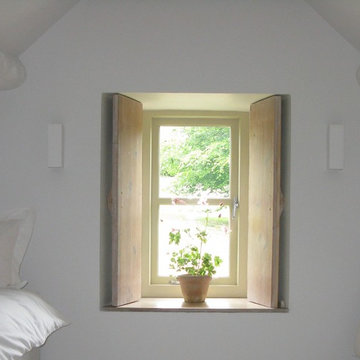
A beautiful 16th Century Cottage in a Cotswold Conservation Village. This was in fact two room which were knocked into one, creating a lovely large lounge/living area for our client. Keeping the existing large open fire place at one end of the inital one room and turning the old smaller fireplace in the other initial room as a feature fireplace with logs. Beautiful calming colour schemes were implemented. New hardwood windows were painted in a gorgeous colour and the Bisque radiators sprayed in a like for like colour. New Electrics & Plumbing throughout the whole cottage as it was very old and dated. A modern Oak & Glass Staircase was built in replacing the very dated aliminium spiral staircase. A lovely Conversion of this pretty 16th Century Cottage, creating a wonderful light, open plan feel in what was once a very dark, dated cottage in the Cotswolds.
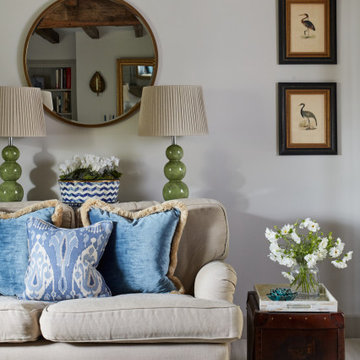
This beautiful sitting room is one of my favourite projects to date – it’s such an elegant and welcoming room, created around the beautiful curtain fabric that my client fell in love with.
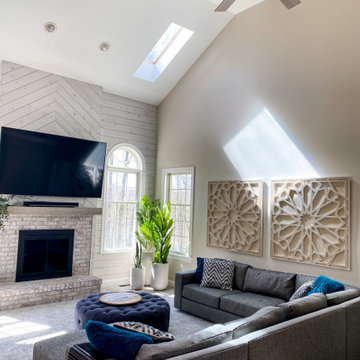
Großes, Offenes Landhausstil Wohnzimmer mit beiger Wandfarbe, Teppichboden, Kamin, Kaminumrandung aus Backstein, TV-Wand, beigem Boden, gewölbter Decke und Holzdielenwänden in New York

Step down family room looking out to a wooded lot, what a view! Cathedral ceiling with natural wood beams, floating shelves, built-ins and a two-sided stone fireplace. Added touch of shiplap for the tv mount, absolutely stunning!
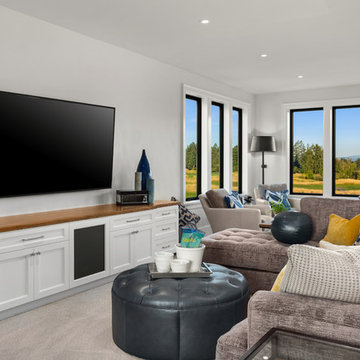
Justin Krug Photography
Geräumiges, Abgetrenntes Landhaus Wohnzimmer mit weißer Wandfarbe, Teppichboden, TV-Wand und grauem Boden in Portland
Geräumiges, Abgetrenntes Landhaus Wohnzimmer mit weißer Wandfarbe, Teppichboden, TV-Wand und grauem Boden in Portland
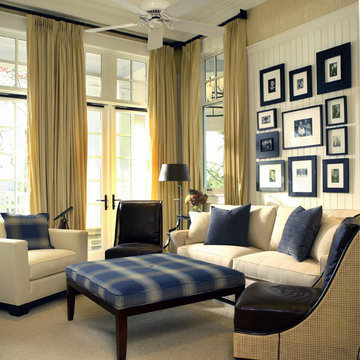
Chris Little Photography
Großes, Offenes Country Wohnzimmer mit Teppichboden und beigem Boden in Atlanta
Großes, Offenes Country Wohnzimmer mit Teppichboden und beigem Boden in Atlanta
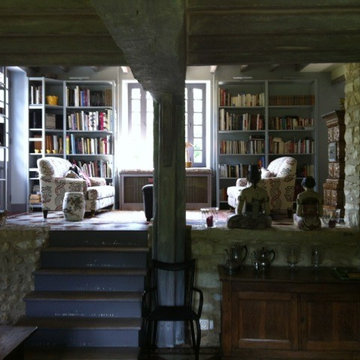
A light filled Library in a French farmhouse
Mittelgroßes, Repräsentatives, Fernseherloses, Abgetrenntes Landhaus Wohnzimmer ohne Kamin mit beiger Wandfarbe und Teppichboden in New York
Mittelgroßes, Repräsentatives, Fernseherloses, Abgetrenntes Landhaus Wohnzimmer ohne Kamin mit beiger Wandfarbe und Teppichboden in New York

Geräumiges, Offenes Landhaus Wohnzimmer mit Hausbar, weißer Wandfarbe, Teppichboden, Kamin, Kaminumrandung aus Holz, TV-Wand, weißem Boden, freigelegten Dachbalken und Holzdielenwänden in Chicago
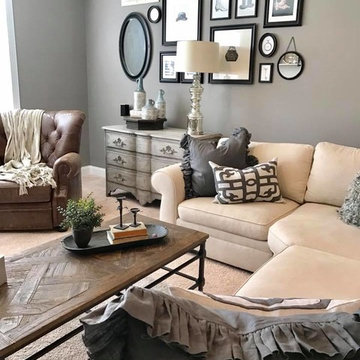
Großes, Offenes Country Wohnzimmer ohne Kamin mit grauer Wandfarbe, Teppichboden, freistehendem TV und beigem Boden in Charlotte
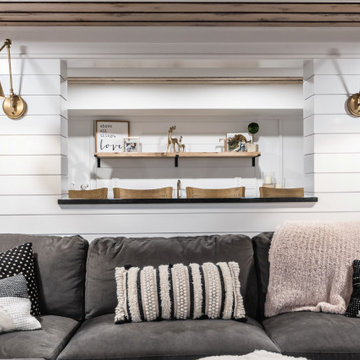
Basement great room renovation
Mittelgroßes, Offenes Landhausstil Wohnzimmer mit Hausbar, weißer Wandfarbe, Teppichboden, Kamin, Kaminumrandung aus Backstein, verstecktem TV, grauem Boden, Holzdecke und vertäfelten Wänden in Minneapolis
Mittelgroßes, Offenes Landhausstil Wohnzimmer mit Hausbar, weißer Wandfarbe, Teppichboden, Kamin, Kaminumrandung aus Backstein, verstecktem TV, grauem Boden, Holzdecke und vertäfelten Wänden in Minneapolis
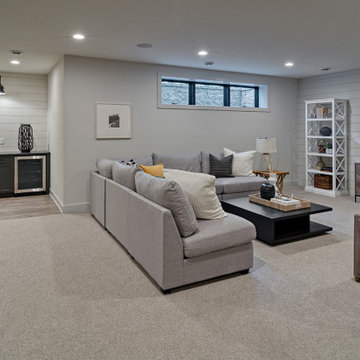
Lower Level: Bar, entertainment area
Großer, Offener Landhaus Hobbyraum mit grauer Wandfarbe, Teppichboden, TV-Wand, beigem Boden und Holzdielenwänden in Minneapolis
Großer, Offener Landhaus Hobbyraum mit grauer Wandfarbe, Teppichboden, TV-Wand, beigem Boden und Holzdielenwänden in Minneapolis
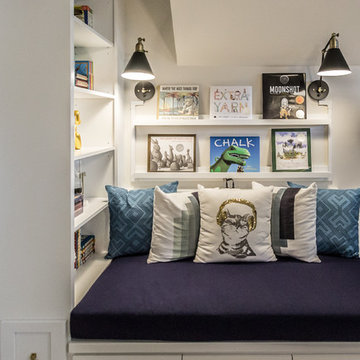
Custom built-in reading nook with plenty of storage.
Mittelgroßes, Fernseherloses, Offenes Landhaus Wohnzimmer mit weißer Wandfarbe, Teppichboden und grauem Boden in Washington, D.C.
Mittelgroßes, Fernseherloses, Offenes Landhaus Wohnzimmer mit weißer Wandfarbe, Teppichboden und grauem Boden in Washington, D.C.
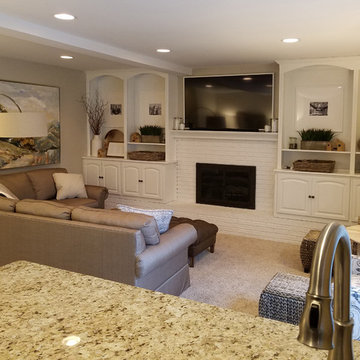
Transitional farmhouse family room updated with painted white bookcase, brick fireplace and mantel. Furnished with 2 upholstered chairs, sectional sofa, wooden end table, 2 footstools, storage ottomans. Accessorized with framed artwork, floor lamp, pillow, throw, framed black and white family photos, basket, and decorative boxes.
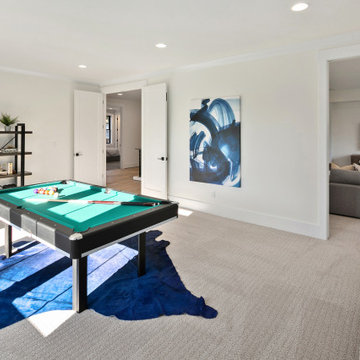
The Kelso's Family Room is a vibrant and lively space designed for both relaxation and entertainment. The black windows add a sleek and modern touch to the room, while the blue animal rug and artwork infuse the space with pops of color and personality. With a designated game room area, it offers endless fun and enjoyment for the whole family. The pool table becomes a focal point of the room, inviting friendly competition and recreation. The large round mirror not only serves as a decorative element but also helps create an illusion of space and adds depth to the room. The white bar stools provide comfortable seating and a casual spot for socializing and enjoying drinks or snacks. The white baseboard and window trim add a clean and crisp look, complementing the overall design scheme. The Kelso's Family Room is a versatile and inviting space where family and friends can come together to relax, play games, and create lasting memories.
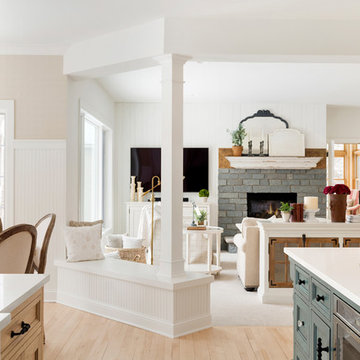
Offenes Country Wohnzimmer mit weißer Wandfarbe, Teppichboden, Kamin, Kaminumrandung aus Stein und beigem Boden in Minneapolis
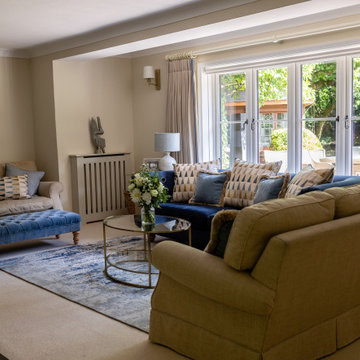
This elegant glass and brass coffee table reflects the light as well as providing a surface for a drink or book.
Mittelgroßes Landhaus Wohnzimmer mit beiger Wandfarbe und Teppichboden in Kent
Mittelgroßes Landhaus Wohnzimmer mit beiger Wandfarbe und Teppichboden in Kent
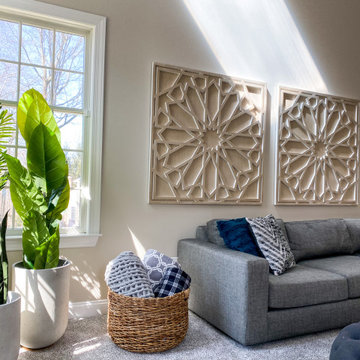
Großes, Offenes Landhausstil Wohnzimmer mit beiger Wandfarbe, Teppichboden, Kamin, Kaminumrandung aus Backstein, TV-Wand, beigem Boden, gewölbter Decke und Holzdielenwänden in New York
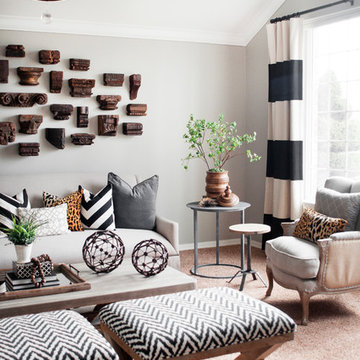
Großes, Fernseherloses, Abgetrenntes Landhaus Wohnzimmer mit grauer Wandfarbe und Teppichboden in Boise
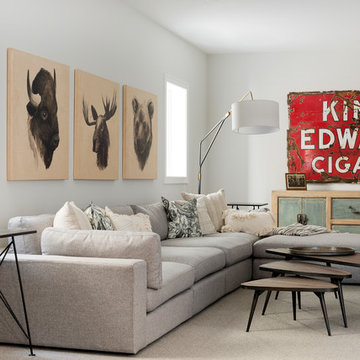
Landhausstil Wohnzimmer ohne Kamin mit weißer Wandfarbe, Teppichboden und grauem Boden in Minneapolis
Landhausstil Wohnzimmer mit Teppichboden Ideen und Design
5