Landhausstil Wohnzimmer mit Teppichboden Ideen und Design
Suche verfeinern:
Budget
Sortieren nach:Heute beliebt
161 – 180 von 1.480 Fotos
1 von 3

The gorgeous family room is located in an earlier addition to the historic stone house. Our architects expanded the door between the family room and sun porch for more open feeling. The millwork and trim was painted white and a black slate surround was added at the fireplace for a modern touch.
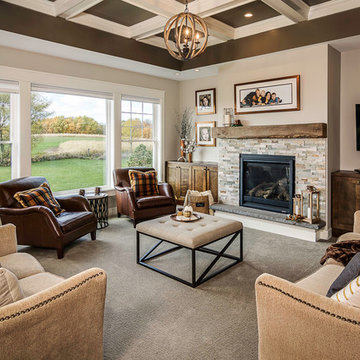
Gary Gunnerson
Abgetrenntes Landhausstil Wohnzimmer mit beiger Wandfarbe, Teppichboden, Kamin und Kaminumrandung aus Stein in Minneapolis
Abgetrenntes Landhausstil Wohnzimmer mit beiger Wandfarbe, Teppichboden, Kamin und Kaminumrandung aus Stein in Minneapolis
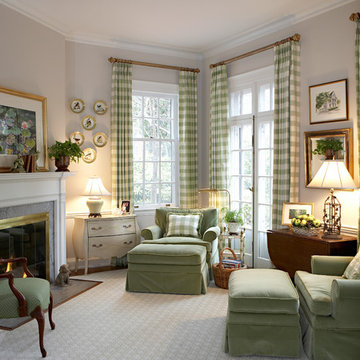
Mittelgroßes, Repräsentatives, Abgetrenntes Country Wohnzimmer mit grauer Wandfarbe, Teppichboden, Kamin und Kaminumrandung aus Holz in Sonstige
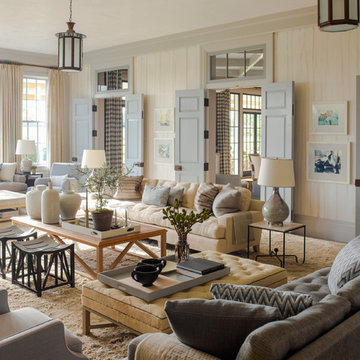
Großes, Repräsentatives, Fernseherloses, Abgetrenntes Country Wohnzimmer ohne Kamin mit beiger Wandfarbe, Teppichboden und beigem Boden in New York
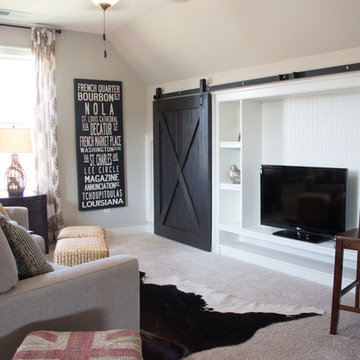
Signature Homes
Mittelgroßes Landhausstil Wohnzimmer ohne Kamin mit beiger Wandfarbe, Teppichboden und freistehendem TV in Birmingham
Mittelgroßes Landhausstil Wohnzimmer ohne Kamin mit beiger Wandfarbe, Teppichboden und freistehendem TV in Birmingham
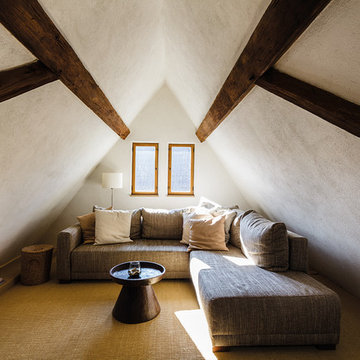
Copyright: Büro für Architektur und Denkmalpflege
Country Wohnzimmer im Loft-Stil mit weißer Wandfarbe und Teppichboden in Frankfurt am Main
Country Wohnzimmer im Loft-Stil mit weißer Wandfarbe und Teppichboden in Frankfurt am Main
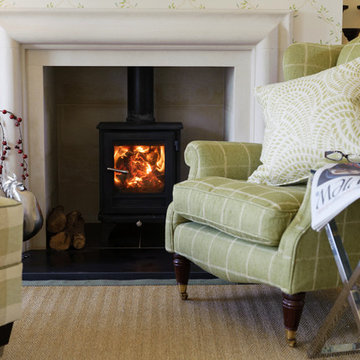
Green country living room.
www.interiorsphotographyscotland.co.uk
Mittelgroßes, Offenes, Fernseherloses Landhaus Wohnzimmer mit Kaminofen, grüner Wandfarbe, Kaminumrandung aus Stein, Teppichboden und beigem Boden in Sonstige
Mittelgroßes, Offenes, Fernseherloses Landhaus Wohnzimmer mit Kaminofen, grüner Wandfarbe, Kaminumrandung aus Stein, Teppichboden und beigem Boden in Sonstige
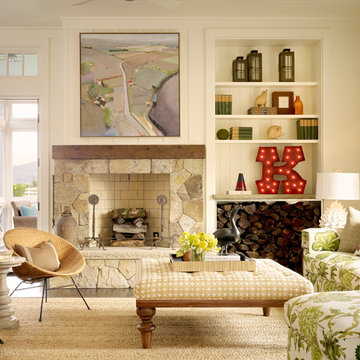
Repräsentatives Landhaus Wohnzimmer mit Kaminumrandung aus Stein, weißer Wandfarbe, Teppichboden und Kamin in San Francisco
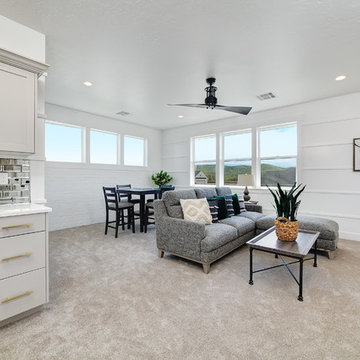
Mittelgroßes, Abgetrenntes Country Wohnzimmer mit Hausbar, weißer Wandfarbe, Teppichboden und beigem Boden in Boise
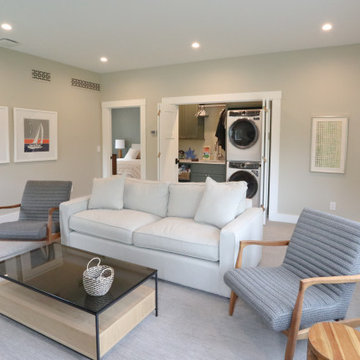
The upper-level gathering room is a cozy haven with a sitting area for guests staying in adjoining bedrooms. Thoughtfully designed, it integrates a discreet closet laundry area for convenience. This inviting space combines functionality with comfort, creating a seamless retreat for relaxation and practicality within the guest house.
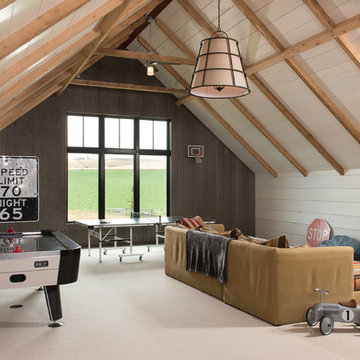
Locati Architects, LongViews Studio
Geräumiger, Offener Landhausstil Hobbyraum mit weißer Wandfarbe, Teppichboden, TV-Wand und beigem Boden in Sonstige
Geräumiger, Offener Landhausstil Hobbyraum mit weißer Wandfarbe, Teppichboden, TV-Wand und beigem Boden in Sonstige
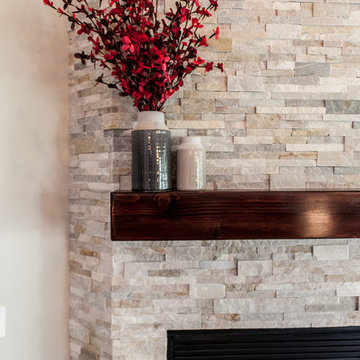
Annie Garner, Let It Shine Photography
Mittelgroßes, Offenes Landhausstil Wohnzimmer mit grauer Wandfarbe, Teppichboden, Eckkamin, Kaminumrandung aus Stein, TV-Wand und beigem Boden in Boise
Mittelgroßes, Offenes Landhausstil Wohnzimmer mit grauer Wandfarbe, Teppichboden, Eckkamin, Kaminumrandung aus Stein, TV-Wand und beigem Boden in Boise
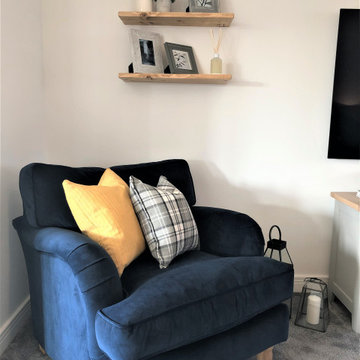
This living room transformation for my clients new build home received a complete make over. We selected new sofas/armchair, window treatments, furniture and at completion they received my personal home styling service to complete its new, fresh, cosy look.
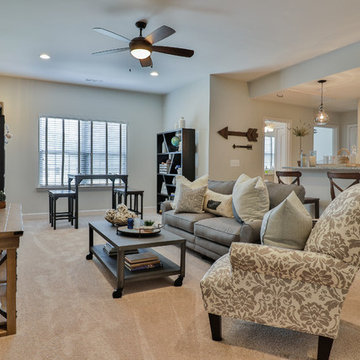
Landhaus Wohnzimmer mit Hausbar, beiger Wandfarbe, Teppichboden und beigem Boden in Nashville
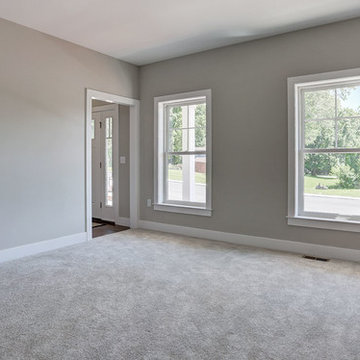
This 2-story home boasts an attractive exterior with welcoming front porch complete with decorative posts. The 2-car garage opens to a mudroom entry with built-in lockers. The open floor plan includes 9’ceilings on the first floor and a convenient flex space room to the front of the home. Hardwood flooring in the foyer extends to the powder room, mudroom, kitchen, and breakfast area. The kitchen is well-appointed with cabinetry featuring decorative crown molding, Cambria countertops with tile backsplash, a pantry, and stainless steel appliances. The kitchen opens to the breakfast area and family room with gas fireplace featuring stone surround and stylish shiplap detail above the mantle. The 2nd floor includes 4 bedrooms, 2 full bathrooms, and a laundry room. The spacious owner’s suite features an expansive closet and a private bathroom with tile shower and double bowl vanity.
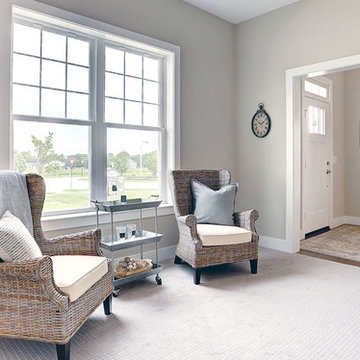
This 2-story Arts & Crafts style home first-floor owner’s suite includes a welcoming front porch and a 2-car rear entry garage. Lofty 10’ ceilings grace the first floor where hardwood flooring flows from the foyer to the great room, hearth room, and kitchen. The great room and hearth room share a see-through gas fireplace with floor-to-ceiling stone surround and built-in bookshelf in the hearth room and in the great room, stone surround to the mantel with stylish shiplap above. The open kitchen features attractive cabinetry with crown molding, Hanstone countertops with tile backsplash, and stainless steel appliances. An elegant tray ceiling adorns the spacious owner’s bedroom. The owner’s bathroom features a tray ceiling, double bowl vanity, tile shower, an expansive closet, and two linen closets. The 2nd floor boasts 2 additional bedrooms, a full bathroom, and a loft.
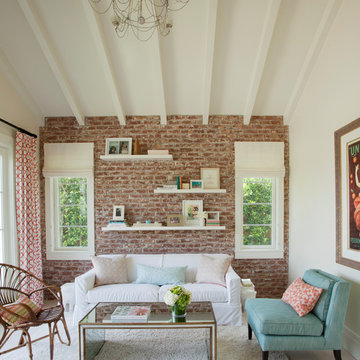
Mittelgroßes, Repräsentatives, Fernseherloses, Abgetrenntes Country Wohnzimmer mit weißer Wandfarbe, Teppichboden und beigem Boden in Los Angeles
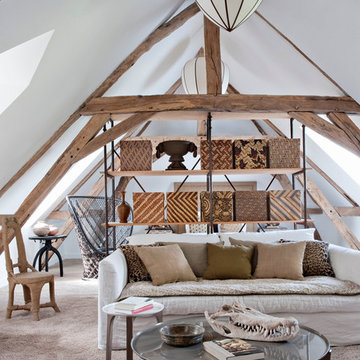
Mittelgroße, Fernseherlose Country Bibliothek ohne Kamin mit weißer Wandfarbe und Teppichboden in Sonstige
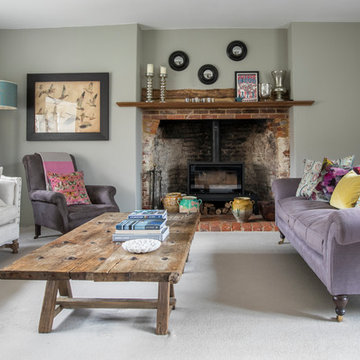
Country Wohnzimmer mit grauer Wandfarbe, Teppichboden, Kaminofen, Kaminumrandung aus Backstein und grauem Boden in Hampshire
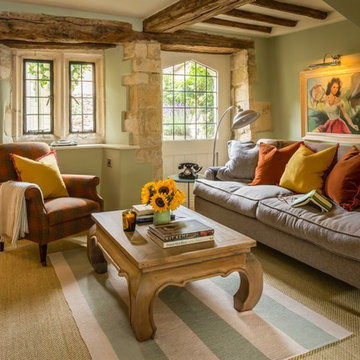
Mittelgroßes, Offenes Landhaus Wohnzimmer mit grüner Wandfarbe, Teppichboden und beigem Boden in Oxfordshire
Landhausstil Wohnzimmer mit Teppichboden Ideen und Design
9