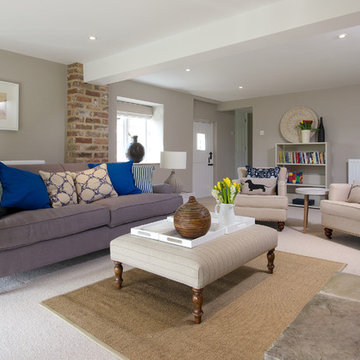Landhausstil Wohnzimmer mit Teppichboden Ideen und Design
Suche verfeinern:
Budget
Sortieren nach:Heute beliebt
101 – 120 von 1.480 Fotos
1 von 3
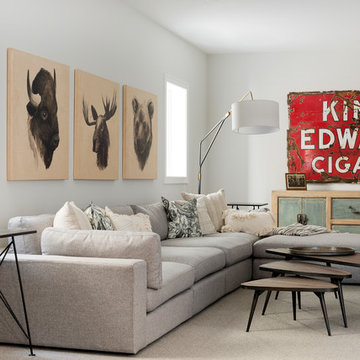
Landhausstil Wohnzimmer ohne Kamin mit weißer Wandfarbe, Teppichboden und grauem Boden in Minneapolis

Großer Landhaus Hobbyraum mit weißer Wandfarbe, TV-Wand, beigem Boden und Teppichboden in Salt Lake City

This beautiful sitting room is one of my favourite projects to date – it’s such an elegant and welcoming room, created around the beautiful curtain fabric that my client fell in love with.
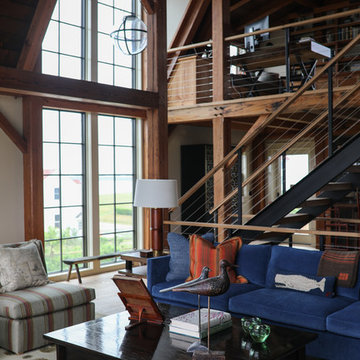
Living room with tall windows and loft'
- Maaike Bernstrom Photography.
Mittelgroßes, Fernseherloses, Offenes Country Wohnzimmer mit weißer Wandfarbe, Teppichboden und weißem Boden in Providence
Mittelgroßes, Fernseherloses, Offenes Country Wohnzimmer mit weißer Wandfarbe, Teppichboden und weißem Boden in Providence
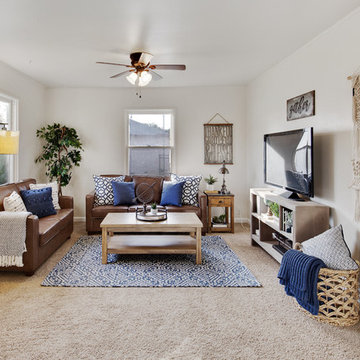
Abgetrenntes Landhausstil Wohnzimmer mit beiger Wandfarbe, Teppichboden, freistehendem TV und beigem Boden in Sonstige
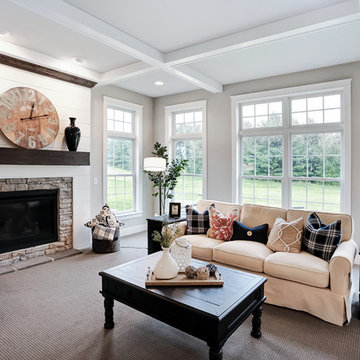
Designer details abound in this custom 2-story home with craftsman style exterior complete with fiber cement siding, attractive stone veneer, and a welcoming front porch. In addition to the 2-car side entry garage with finished mudroom, a breezeway connects the home to a 3rd car detached garage. Heightened 10’ceilings grace the 1st floor and impressive features throughout include stylish trim and ceiling details. The elegant Dining Room to the front of the home features a tray ceiling and craftsman style wainscoting with chair rail. Adjacent to the Dining Room is a formal Living Room with cozy gas fireplace. The open Kitchen is well-appointed with HanStone countertops, tile backsplash, stainless steel appliances, and a pantry. The sunny Breakfast Area provides access to a stamped concrete patio and opens to the Family Room with wood ceiling beams and a gas fireplace accented by a custom surround. A first-floor Study features trim ceiling detail and craftsman style wainscoting. The Owner’s Suite includes craftsman style wainscoting accent wall and a tray ceiling with stylish wood detail. The Owner’s Bathroom includes a custom tile shower, free standing tub, and oversized closet.
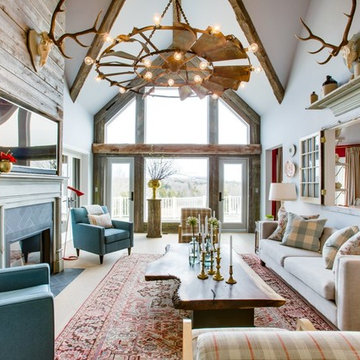
Große, Offene Landhaus Bibliothek mit weißer Wandfarbe, Kamin, TV-Wand, Teppichboden, Kaminumrandung aus Stein und beigem Boden in Toronto
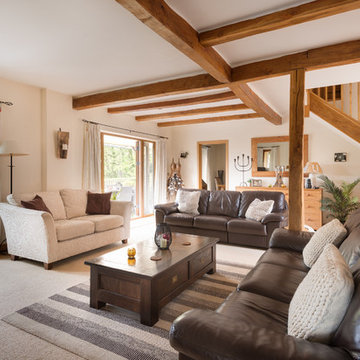
Living room with oak beams, access to garden via garden deck Colin Cadle Photography, Photo Styling Jan Cadle
Großes, Offenes Landhaus Wohnzimmer mit beiger Wandfarbe und Teppichboden in Devon
Großes, Offenes Landhaus Wohnzimmer mit beiger Wandfarbe und Teppichboden in Devon
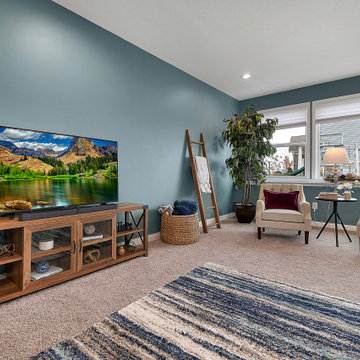
Großes, Abgetrenntes Landhaus Wohnzimmer mit grüner Wandfarbe, Teppichboden, freistehendem TV und beigem Boden in Kolumbus
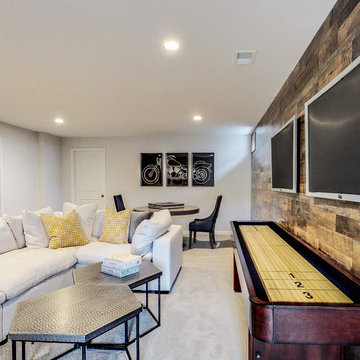
Abgetrennter Landhausstil Hobbyraum mit weißer Wandfarbe, Teppichboden, TV-Wand und beigem Boden in Jacksonville
Tracey Bloxham - Inside Story Photography
Kleines, Offenes Country Wohnzimmer mit blauer Wandfarbe, Teppichboden, grauem Boden und Multimediawand in Sonstige
Kleines, Offenes Country Wohnzimmer mit blauer Wandfarbe, Teppichboden, grauem Boden und Multimediawand in Sonstige
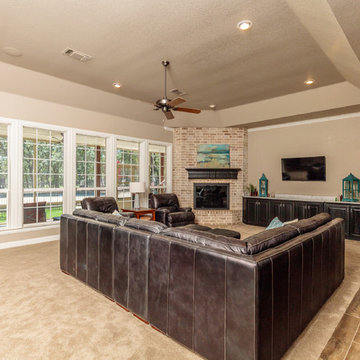
Matt Ross
Großes, Offenes Landhaus Wohnzimmer mit brauner Wandfarbe, Teppichboden, Eckkamin, Kaminumrandung aus Backstein, TV-Wand und braunem Boden in Dallas
Großes, Offenes Landhaus Wohnzimmer mit brauner Wandfarbe, Teppichboden, Eckkamin, Kaminumrandung aus Backstein, TV-Wand und braunem Boden in Dallas
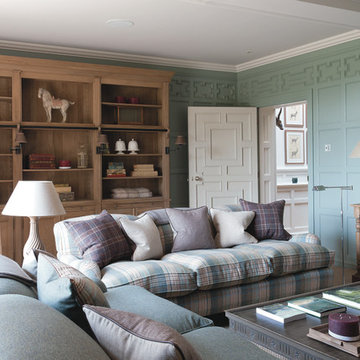
Polly Eltes
Großes, Abgetrenntes Country Wohnzimmer ohne Kamin mit blauer Wandfarbe und Teppichboden in Gloucestershire
Großes, Abgetrenntes Country Wohnzimmer ohne Kamin mit blauer Wandfarbe und Teppichboden in Gloucestershire
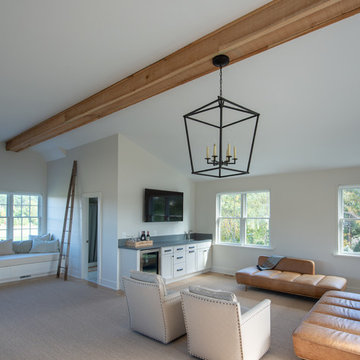
Großes Country Wohnzimmer im Loft-Stil mit Hausbar, weißer Wandfarbe und Teppichboden in Washington, D.C.
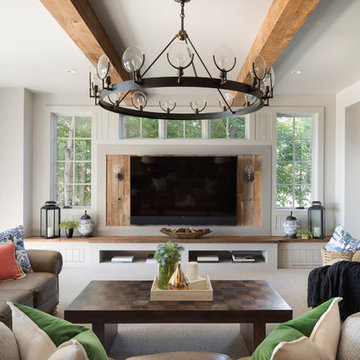
Landhaus Wohnzimmer mit weißer Wandfarbe, Teppichboden, TV-Wand und beigem Boden in Minneapolis

Designer details abound in this custom 2-story home with craftsman style exterior complete with fiber cement siding, attractive stone veneer, and a welcoming front porch. In addition to the 2-car side entry garage with finished mudroom, a breezeway connects the home to a 3rd car detached garage. Heightened 10’ceilings grace the 1st floor and impressive features throughout include stylish trim and ceiling details. The elegant Dining Room to the front of the home features a tray ceiling and craftsman style wainscoting with chair rail. Adjacent to the Dining Room is a formal Living Room with cozy gas fireplace. The open Kitchen is well-appointed with HanStone countertops, tile backsplash, stainless steel appliances, and a pantry. The sunny Breakfast Area provides access to a stamped concrete patio and opens to the Family Room with wood ceiling beams and a gas fireplace accented by a custom surround. A first-floor Study features trim ceiling detail and craftsman style wainscoting. The Owner’s Suite includes craftsman style wainscoting accent wall and a tray ceiling with stylish wood detail. The Owner’s Bathroom includes a custom tile shower, free standing tub, and oversized closet.
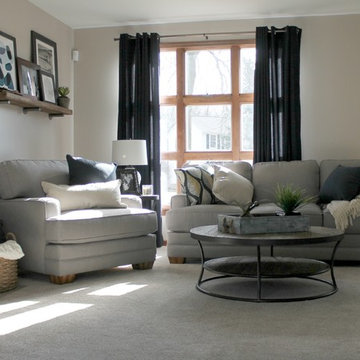
Pear Design Studio
Großes Landhaus Wohnzimmer mit grauer Wandfarbe und Teppichboden in New York
Großes Landhaus Wohnzimmer mit grauer Wandfarbe und Teppichboden in New York
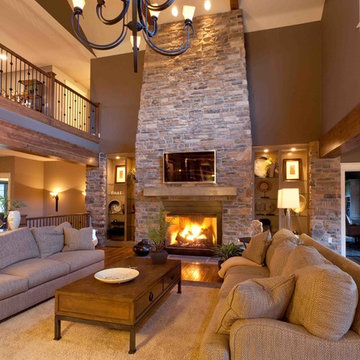
This custom home built in Hershey, PA received the 2010 Custom Home of the Year Award from the Home Builders Association of Metropolitan Harrisburg. An upscale home perfect for a family features an open floor plan, three-story living, large outdoor living area with a pool and spa, and many custom details that make this home unique.
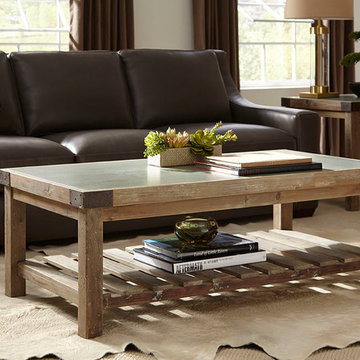
Landhausstil Wohnzimmer mit weißer Wandfarbe, Teppichboden und beigem Boden in New York
Landhausstil Wohnzimmer mit Teppichboden Ideen und Design
6
