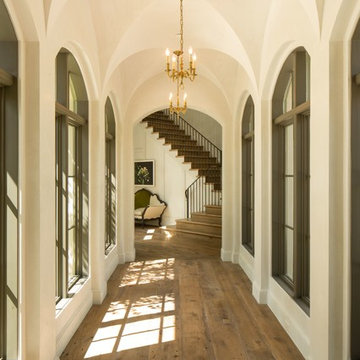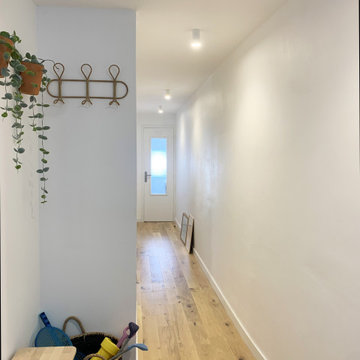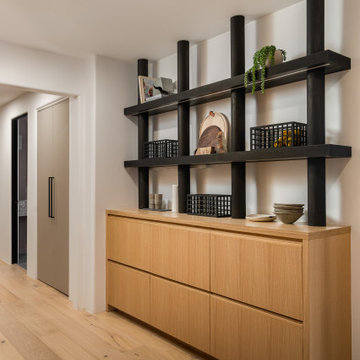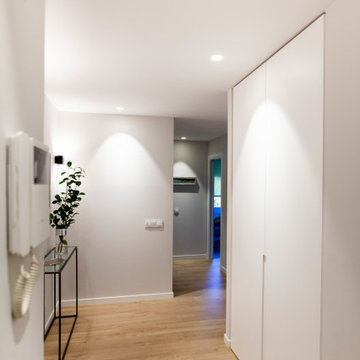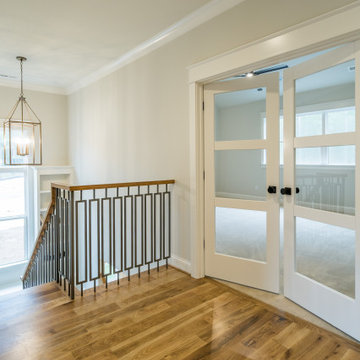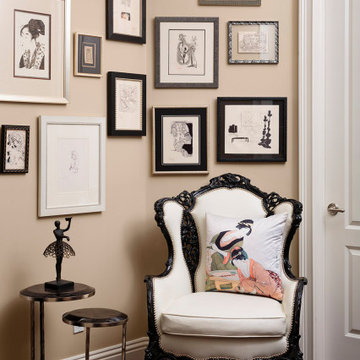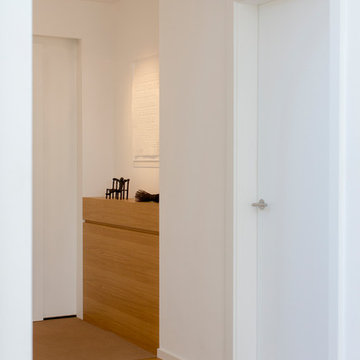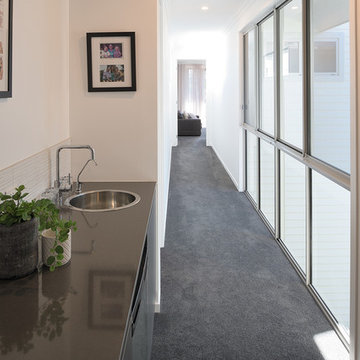Lila, Beiger Flur Ideen und Design
Suche verfeinern:
Budget
Sortieren nach:Heute beliebt
1 – 20 von 30.179 Fotos
1 von 3

Tom Lee
Großer Klassischer Flur mit weißer Wandfarbe, Keramikboden und buntem Boden in London
Großer Klassischer Flur mit weißer Wandfarbe, Keramikboden und buntem Boden in London

Chris Snook
Mittelgroßer Klassischer Flur mit weißer Wandfarbe, Keramikboden und buntem Boden in London
Mittelgroßer Klassischer Flur mit weißer Wandfarbe, Keramikboden und buntem Boden in London
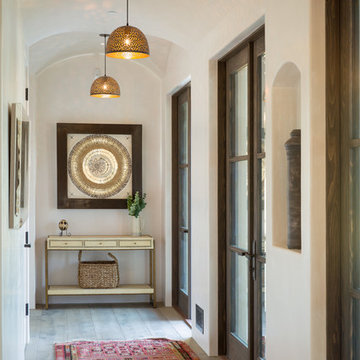
Hallway to master bedroom with arched ceiling, Moorish chandeliers and french doors opening to central courtyard.
Mittelgroßer Mediterraner Flur mit beiger Wandfarbe, hellem Holzboden und beigem Boden in Los Angeles
Mittelgroßer Mediterraner Flur mit beiger Wandfarbe, hellem Holzboden und beigem Boden in Los Angeles

Mittelgroßer Klassischer Flur mit weißer Wandfarbe, braunem Holzboden und braunem Boden in Phoenix
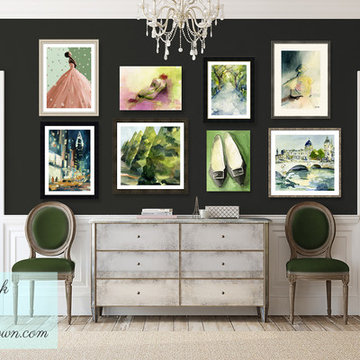
Dark gray walls and a chic, colorful gallery wall add drama and glamour to this traditional space. Digital framed and stretched canvas art prints available at www.beverlybrown.com. Artwork © BeverlyBrown.com

Hanging library with glass walkway
Geräumiger Moderner Flur mit weißer Wandfarbe und hellem Holzboden in Washington, D.C.
Geräumiger Moderner Flur mit weißer Wandfarbe und hellem Holzboden in Washington, D.C.
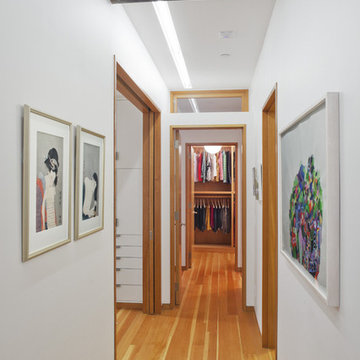
A cookie cutter developer three bedroom duplex was transformed into a four bedroom family friendly home complete with fine details and custom millwork. A home office, artist studio and even a full laundry room were added through a better use of space. Additionally, transoms were added to improve light and air circulation.
Photo by Ofer Wolberger
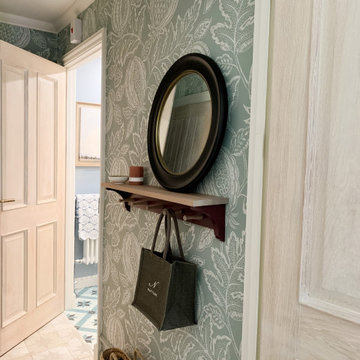
The brief was to transform the apartment into a functional and comfortable home, suitable for everyday living; a place of warmth and true homeliness. Excitingly, we were encouraged to be brave and bold with colour, and so we took inspiration from the beautiful garden of England; Kent. We opted for a palette of French greys, Farrow and Ball's warm neutrals, rich textures, and textiles. We hope you like the result as much as we did!
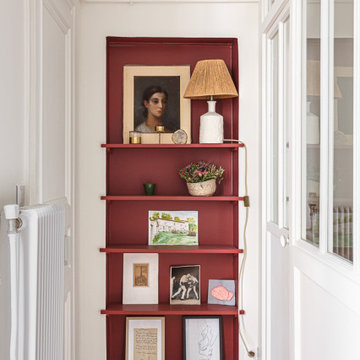
Le duplex du projet Nollet a charmé nos clients car, bien que désuet, il possédait un certain cachet. Ces derniers ont travaillé eux-mêmes sur le design pour révéler le potentiel de ce bien. Nos architectes les ont assistés sur tous les détails techniques de la conception et nos ouvriers ont exécuté les plans.
Malheureusement le projet est arrivé au moment de la crise du Covid-19. Mais grâce au process et à l’expérience de notre agence, nous avons pu animer les discussions via WhatsApp pour finaliser la conception. Puis lors du chantier, nos clients recevaient tous les 2 jours des photos pour suivre son avancée.
Nos experts ont mené à bien plusieurs menuiseries sur-mesure : telle l’imposante bibliothèque dans le salon, les longues étagères qui flottent au-dessus de la cuisine et les différents rangements que l’on trouve dans les niches et alcôves.
Les parquets ont été poncés, les murs repeints à coup de Farrow and Ball sur des tons verts et bleus. Le vert décliné en Ash Grey, qu’on retrouve dans la salle de bain aux allures de vestiaire de gymnase, la chambre parentale ou le Studio Green qui revêt la bibliothèque. Pour le bleu, on citera pour exemple le Black Blue de la cuisine ou encore le bleu de Nimes pour la chambre d’enfant.
Certaines cloisons ont été abattues comme celles qui enfermaient l’escalier. Ainsi cet escalier singulier semble être un élément à part entière de l’appartement, il peut recevoir toute la lumière et l’attention qu’il mérite !

White under stairs additional storage cabinets with open drawers and a two door hallway cupboard for coats. The doors are panelled and hand painted whilst the insides of the pull out cupboards are finished with an easy clean melamine surface.
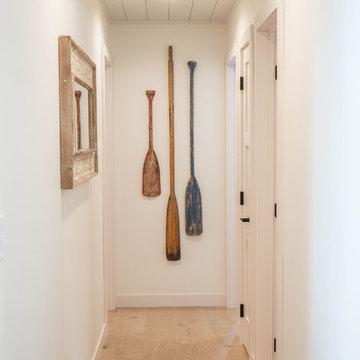
Mittelgroßer Maritimer Flur mit weißer Wandfarbe, hellem Holzboden und beigem Boden in Sonstige
Lila, Beiger Flur Ideen und Design
1

