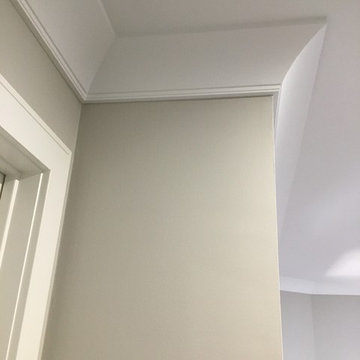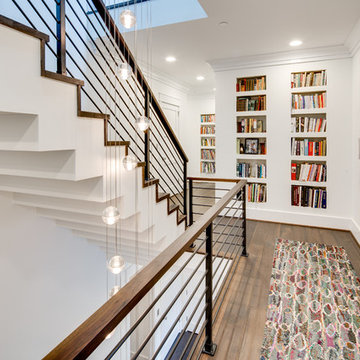Lila, Beiger Flur Ideen und Design
Suche verfeinern:
Budget
Sortieren nach:Heute beliebt
21 – 40 von 30.275 Fotos
1 von 3
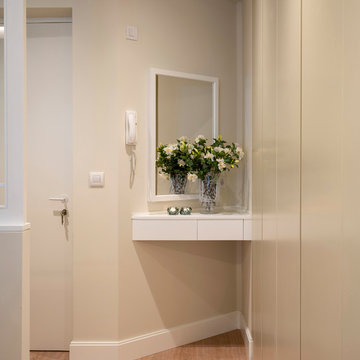
Decoración de recibidor en la entrada a la casa. Espejo y balda con cajón lacado en blanco. Centro de flores en jarrón de cristal. Proyecto diseño y ejecución de reforma integral de vivienda: Sube Interiorismo, Bilbao. Fotógrafo: Erlantz Biderbost

Winner of the 2018 Tour of Homes Best Remodel, this whole house re-design of a 1963 Bennet & Johnson mid-century raised ranch home is a beautiful example of the magic we can weave through the application of more sustainable modern design principles to existing spaces.
We worked closely with our client on extensive updates to create a modernized MCM gem.
Extensive alterations include:
- a completely redesigned floor plan to promote a more intuitive flow throughout
- vaulted the ceilings over the great room to create an amazing entrance and feeling of inspired openness
- redesigned entry and driveway to be more inviting and welcoming as well as to experientially set the mid-century modern stage
- the removal of a visually disruptive load bearing central wall and chimney system that formerly partitioned the homes’ entry, dining, kitchen and living rooms from each other
- added clerestory windows above the new kitchen to accentuate the new vaulted ceiling line and create a greater visual continuation of indoor to outdoor space
- drastically increased the access to natural light by increasing window sizes and opening up the floor plan
- placed natural wood elements throughout to provide a calming palette and cohesive Pacific Northwest feel
- incorporated Universal Design principles to make the home Aging In Place ready with wide hallways and accessible spaces, including single-floor living if needed
- moved and completely redesigned the stairway to work for the home’s occupants and be a part of the cohesive design aesthetic
- mixed custom tile layouts with more traditional tiling to create fun and playful visual experiences
- custom designed and sourced MCM specific elements such as the entry screen, cabinetry and lighting
- development of the downstairs for potential future use by an assisted living caretaker
- energy efficiency upgrades seamlessly woven in with much improved insulation, ductless mini splits and solar gain
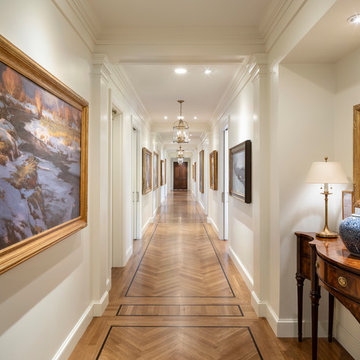
Joshua Caldwell Photography
Klassischer Flur mit weißer Wandfarbe, braunem Holzboden und braunem Boden in Salt Lake City
Klassischer Flur mit weißer Wandfarbe, braunem Holzboden und braunem Boden in Salt Lake City
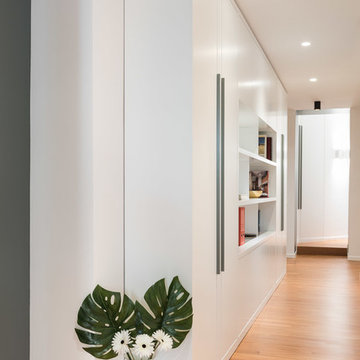
© Paolo Fusco per Eleonora Guglielmi Architetto
Moderner Flur mit weißer Wandfarbe und hellem Holzboden in Rom
Moderner Flur mit weißer Wandfarbe und hellem Holzboden in Rom

Tom Lee
Großer Klassischer Flur mit weißer Wandfarbe, Keramikboden und buntem Boden in London
Großer Klassischer Flur mit weißer Wandfarbe, Keramikboden und buntem Boden in London
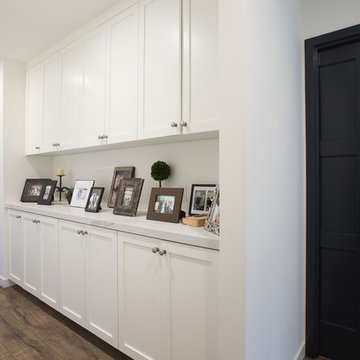
Mittelgroßer Klassischer Flur mit weißer Wandfarbe, braunem Holzboden und braunem Boden in San Diego
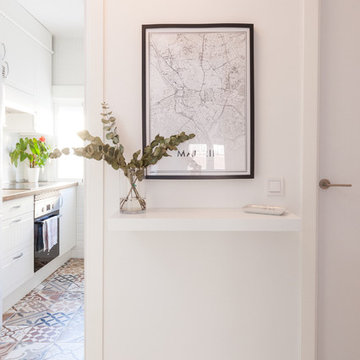
Entrada y pasillo de distribución de la vivienda. Para no obstaculizar el pasillo se ha colocado una balda volada con cajón para poder dejar llaves, correspondencia, etc.
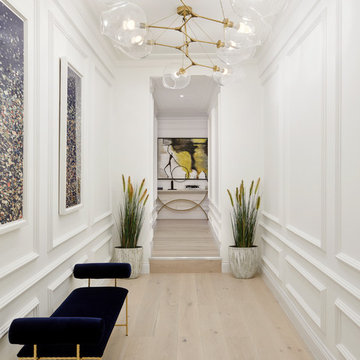
Julian Abrams
Großer Klassischer Flur mit weißer Wandfarbe und hellem Holzboden in London
Großer Klassischer Flur mit weißer Wandfarbe und hellem Holzboden in London
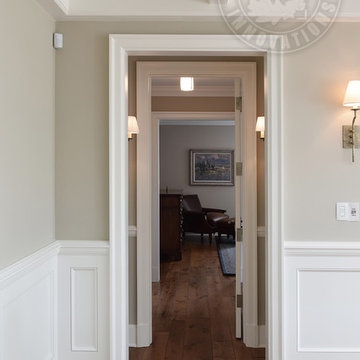
Elegant molding frames the luxurious neutral color palette and textured wall coverings. Across from the expansive quarry stone fireplace, picture windows overlook the adjoining copse. Upstairs, a light-filled gallery crowns the main entry hall. Floor: 5”+7”+9-1/2” random width plank | Vintage French Oak | Rustic Character | Victorian Collection hand scraped | pillowed edge | color Golden Oak | Satin Hardwax Oil. For more information please email us at: sales@signaturehardwoods.com
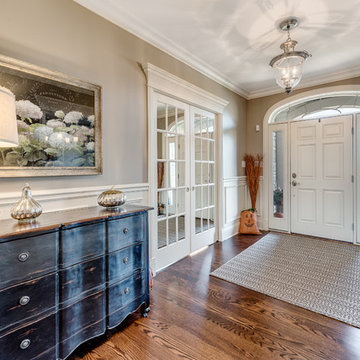
Großer Klassischer Flur mit dunklem Holzboden, beiger Wandfarbe und braunem Boden in Chicago
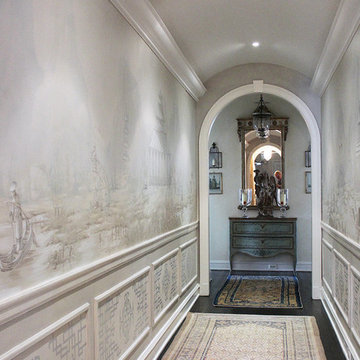
Atmospheric Chinoiserie murals adorn this corridor, with painted fretwork panels below. The tonal color palette and delicate line work evoke a timeless quality. These garden themed murals for a lakefront dining room are in a traditional Chinoiserie scenic style, first made popular in Regency England.

スタイル工房_stylekoubou
Kleiner Nordischer Flur mit weißer Wandfarbe und braunem Holzboden in Tokio Peripherie
Kleiner Nordischer Flur mit weißer Wandfarbe und braunem Holzboden in Tokio Peripherie
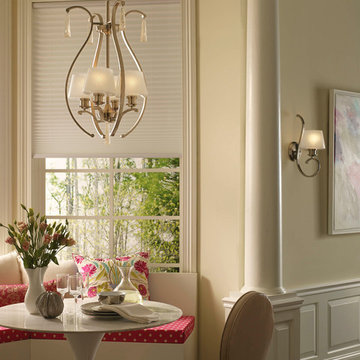
Four-light foyer from the Dazzle collection is sure to add some wow factor to your home. Dazzling glass features a gleaming polished exterior and a interior finish composed of fused glass beads to provide diffusion and sparkle. A jewel-like, faux rock crystal adds even more panache for an elegant and well-dressed effect to your home.
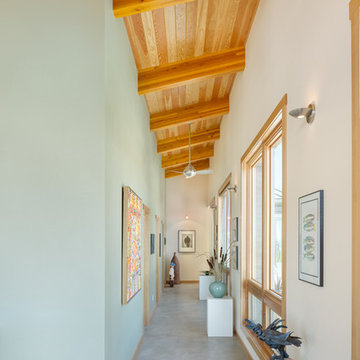
The hall serves a gallery for the owner's art collection. Photo: Josh Partee
Mittelgroßer Moderner Flur mit blauer Wandfarbe und Betonboden in Portland
Mittelgroßer Moderner Flur mit blauer Wandfarbe und Betonboden in Portland

Benjamin Benschneider
Kleiner Klassischer Schmaler Flur mit weißer Wandfarbe und braunem Holzboden in Seattle
Kleiner Klassischer Schmaler Flur mit weißer Wandfarbe und braunem Holzboden in Seattle
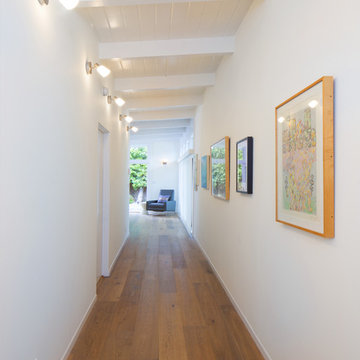
Gallery Wall / hallway of Master Suite.
photo by Holly Lepere
Mittelgroßer Mid-Century Flur mit weißer Wandfarbe und braunem Holzboden in Los Angeles
Mittelgroßer Mid-Century Flur mit weißer Wandfarbe und braunem Holzboden in Los Angeles
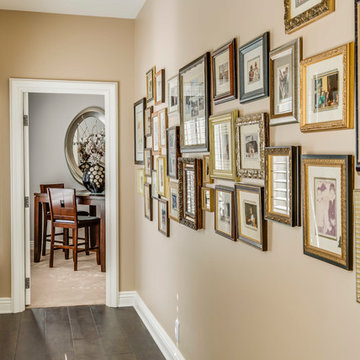
Peter McMenamin
Mittelgroßer Mediterraner Flur mit beiger Wandfarbe und dunklem Holzboden in Los Angeles
Mittelgroßer Mediterraner Flur mit beiger Wandfarbe und dunklem Holzboden in Los Angeles
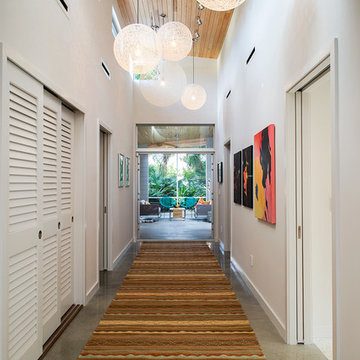
SRQ Magazine's Home of the Year 2015 Platinum Award for Best Bathroom, Best Kitchen, and Best Overall Renovation
Photo: Raif Fluker
Retro Flur mit weißer Wandfarbe und Betonboden in Tampa
Retro Flur mit weißer Wandfarbe und Betonboden in Tampa
Lila, Beiger Flur Ideen und Design
2
