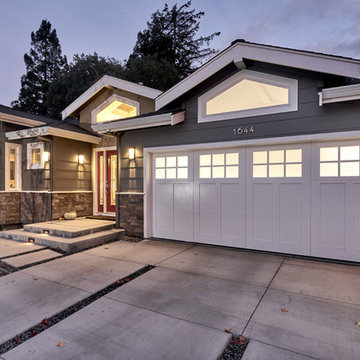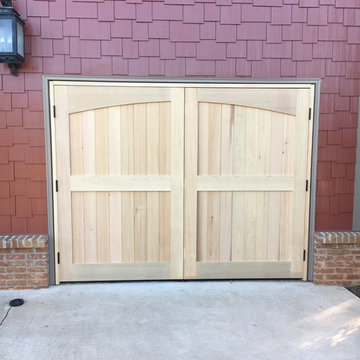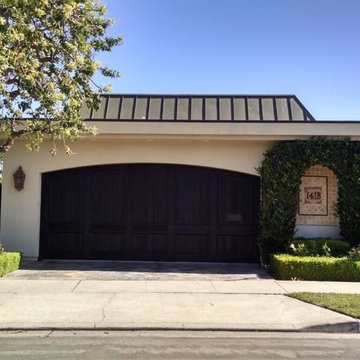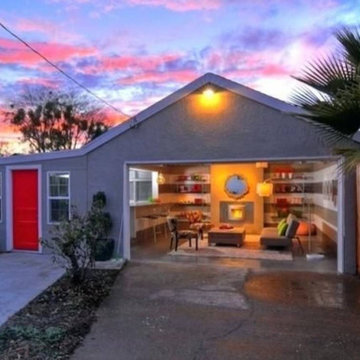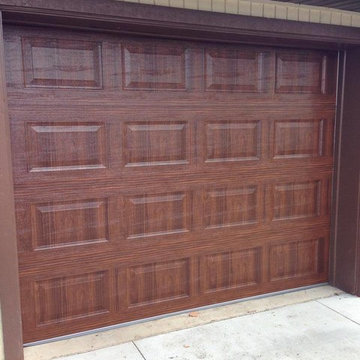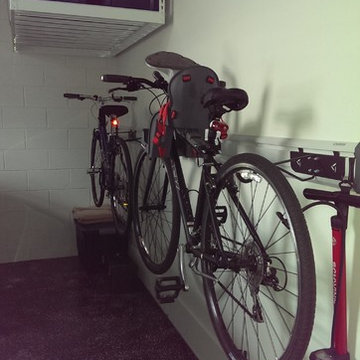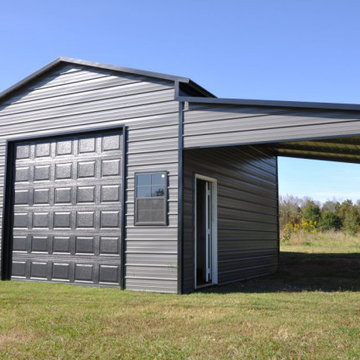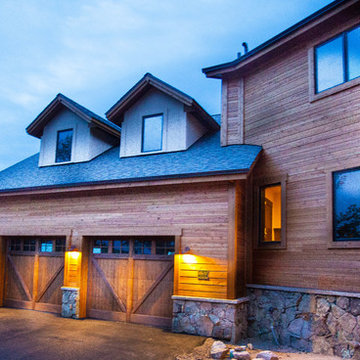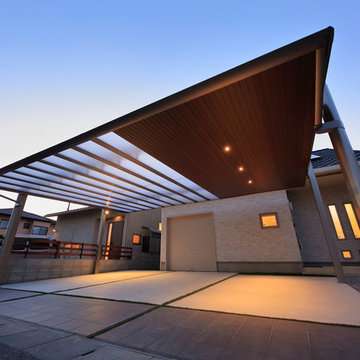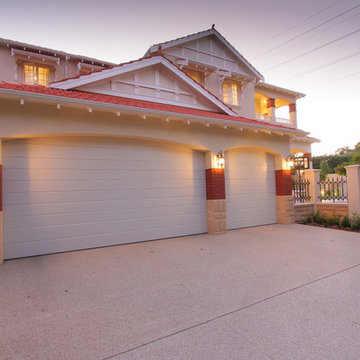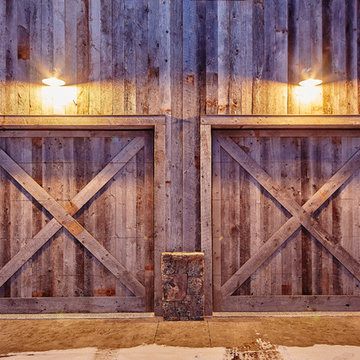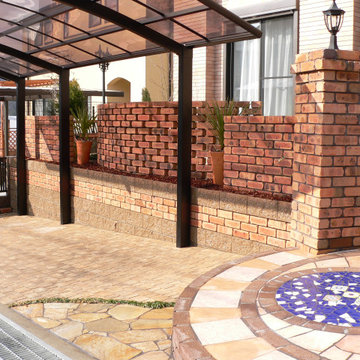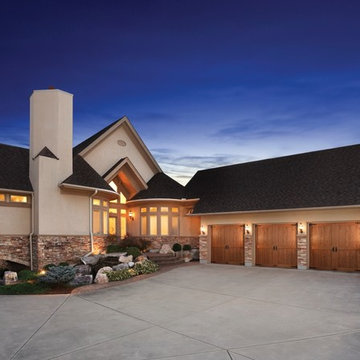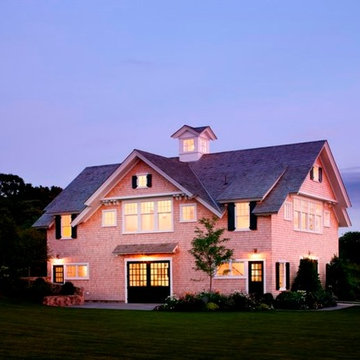Lila Garage und Gartenhaus Ideen und Design
Suche verfeinern:
Budget
Sortieren nach:Heute beliebt
61 – 80 von 366 Fotos
1 von 2
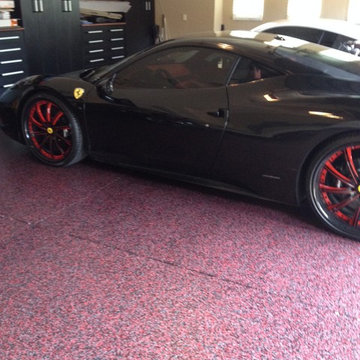
A custom 1/4" full chip floor was chosen in this garage to make sure these cars kept clean and looking good. Citadel Floors was the only choice with its Lifetime Warranty and UV stability.
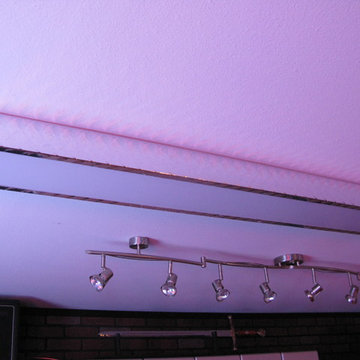
This is a route 66 theme garage / Man Cave located in Sylvania, Ohio. The space is about 600 square feet, standard two / half car garage, used for parking and entertaining. More people are utilizing the garage as a flex space. For most of us it's the largest room in the house. This space was created using galvanized metal roofing material, brick paneling, neon signs, retro signs, garage cabinets, wall murals, pvc flooring and some custom work for the bar.
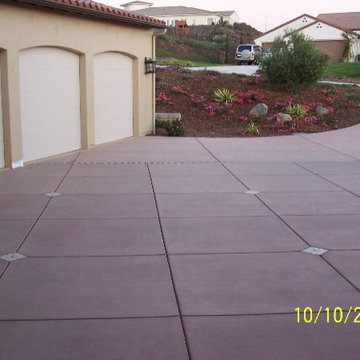
Turning the Driveway into a "Plaza"
Mittelgroße Mediterrane Anbaugarage in San Luis Obispo
Mittelgroße Mediterrane Anbaugarage in San Luis Obispo
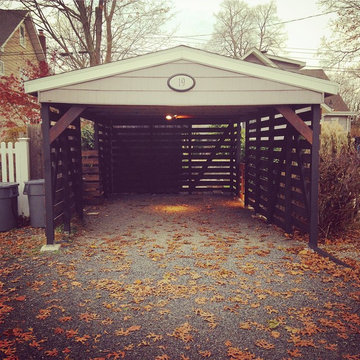
Front shot of the finished project which will give a sense of the additional structural elements and the coloring. If you look carefully, you can see the storage area for the garbage and recycling cans on the left side of the interior of the carport (cans appearing in this shot are actually the neighbors').
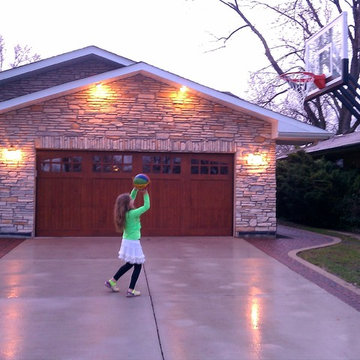
Marc and his daughter absolutely love the hoop. He was so glad that he went with Pro Dunk Hoops over the Big Box Stores, etc. His Pro Dunk Silver Basketball System is installed on the side of his concrete driveway in front of his residence. The playing area is 39 feet wide and 22 feet deep. His residence is located in Des Plaines, Illinois. This is a Pro Dunk Silver Basketball System that was purchased in March of 2013. It was installed on a 39 ft wide by a 22 ft deep playing area in Des Plaines, IL. Browse all of Marc Z's photos navigate to: http://www.produnkhoops.com/photos/albums/marc-39x22-pro-dunk-silver-basketball-system-594/
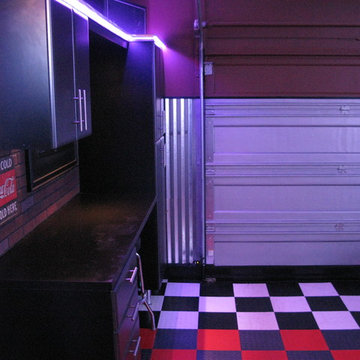
This is a route 66 theme garage / Man Cave located in Sylvania, Ohio. The space is about 600 square feet, standard two / half car garage, used for parking and entertaining. More people are utilizing the garage as a flex space. For most of us it's the largest room in the house. This space was created using galvanized metal roofing material, brick paneling, neon signs, retro signs, garage cabinets, wall murals, pvc flooring and some custom work for the bar.
Lila Garage und Gartenhaus Ideen und Design
4


