Lila Häuser mit beiger Fassadenfarbe Ideen und Design
Suche verfeinern:
Budget
Sortieren nach:Heute beliebt
81 – 100 von 334 Fotos
1 von 3
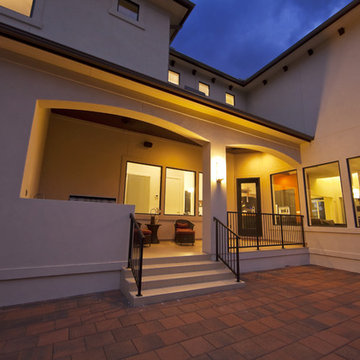
Zweistöckiges Modernes Haus mit Betonfassade, beiger Fassadenfarbe und Flachdach in Houston
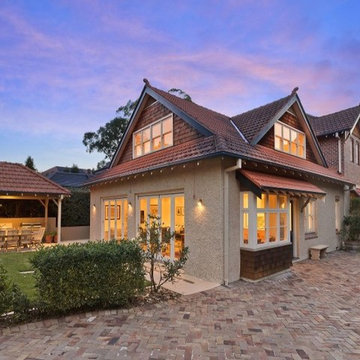
Großes, Zweistöckiges Klassisches Haus mit Putzfassade, beiger Fassadenfarbe und Satteldach in Sydney
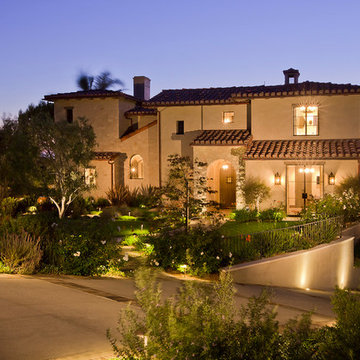
Großes, Dreistöckiges Mediterranes Haus mit Steinfassade und beiger Fassadenfarbe in Los Angeles
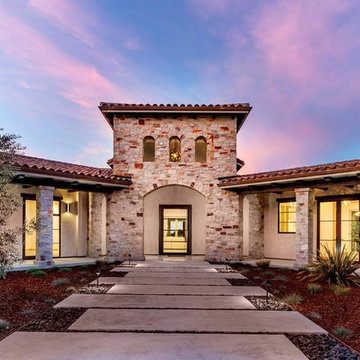
Sited on a captivating, private 2.67 acre promontory lot, the soft exterior Mediterranean architecture melds beautifully with dramatically bold and sumptuous contemporary interiors. A charming stone walkway leads guests to striking glass and bronze front doors.
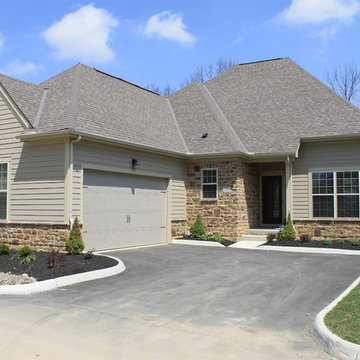
This model home is the perfect combination of modern elegance and simplicity.
Mittelgroßes, Zweistöckiges Klassisches Haus mit Mix-Fassade und beiger Fassadenfarbe in Kolumbus
Mittelgroßes, Zweistöckiges Klassisches Haus mit Mix-Fassade und beiger Fassadenfarbe in Kolumbus
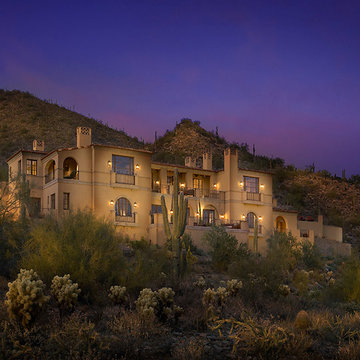
Mark Bosclair
Großes, Einstöckiges Mediterranes Haus mit Betonfassade, beiger Fassadenfarbe und Satteldach in Phoenix
Großes, Einstöckiges Mediterranes Haus mit Betonfassade, beiger Fassadenfarbe und Satteldach in Phoenix
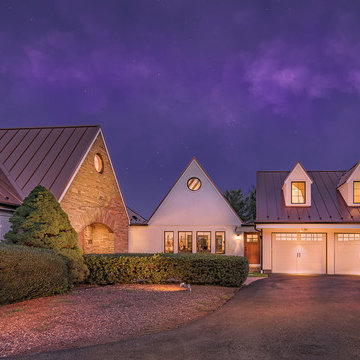
The newly created three car garage compliments the existing home perfectly with its metal roof, dormers, and stucco siding.
Großes, Zweistöckiges Landhaus Einfamilienhaus mit Putzfassade, beiger Fassadenfarbe, Satteldach und Blechdach in Washington, D.C.
Großes, Zweistöckiges Landhaus Einfamilienhaus mit Putzfassade, beiger Fassadenfarbe, Satteldach und Blechdach in Washington, D.C.
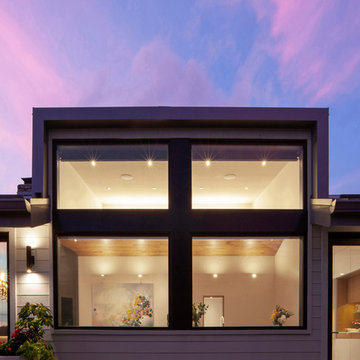
Side garden is reimagined with minimal low maintenance materials and enhanced indoor/outdoor connections (physical and visual), highlighted with new giant shed dormer - Architecture/Interiors/Renderings/Photography: HAUS | Architecture For Modern Lifestyles - Construction Manager: WERK | Building Modern
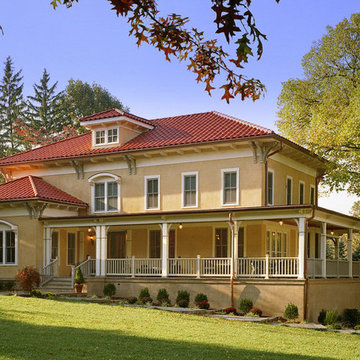
Zweistöckiges, Großes Mediterranes Haus mit Putzfassade, beiger Fassadenfarbe und Walmdach in Tampa
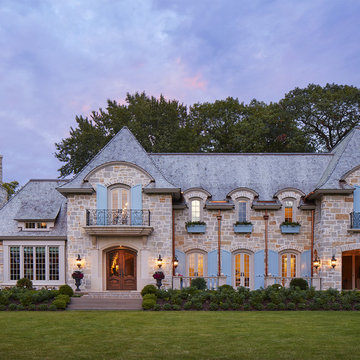
Klassisches Einfamilienhaus mit Steinfassade, beiger Fassadenfarbe und Schindeldach in Minneapolis
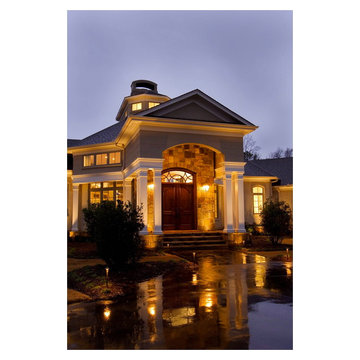
Mark Hoyle
2008 SC HBA Pinnacle Award Winner. home features a main and lower level symmetrical plan featuring outdoor living area with desires of capturing lake views. Upon entering this 6800 square foot residence a wall of glass shelves displaying pottery and sculpture greets guests as it visually separates the foyer from the dining room. Beyond you will notice the dual sided stone fireplace that extends 22 feet to the ceiling. It is intended to be the centerpiece to the home’s symmetrical form as it draws your eye to the clerestory windows that allow natural light to flood the grand living and dining space. The home also features a large screened porch that extends across the lakeside of the home. This porch is utilized for entertaining as well as acting as exterior connector for the interior spaces. The lower level, although spacious, creates a cozy atmosphere with stacked stone archways, stained concrete flooring, and a sunken media room. The views of the lake are captured from almost every room in the home with its unique form and layout.
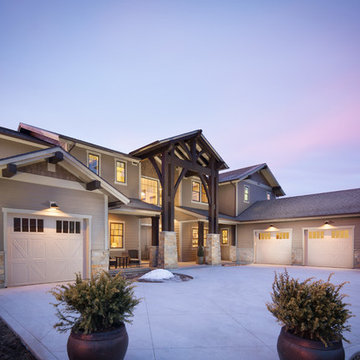
Achitect: Kevin L. Crook (www.klcarch.com)
Builder: Woodside Homes ( http://www.woodsidehomes.com/utah-community-east-creek-ranch)
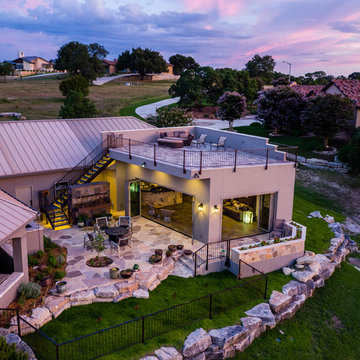
Einstöckiges, Großes Mediterranes Einfamilienhaus mit Putzfassade, beiger Fassadenfarbe, Satteldach und Blechdach in Austin
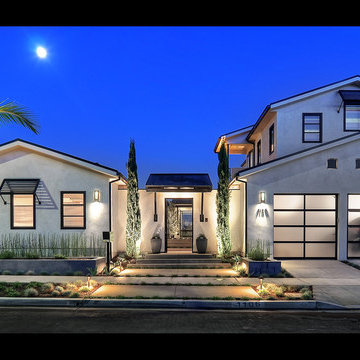
Großes, Zweistöckiges Modernes Haus mit Betonfassade und beiger Fassadenfarbe in Orange County
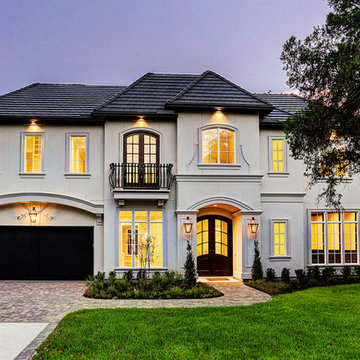
Zweistöckiges Rustikales Einfamilienhaus mit Putzfassade und beiger Fassadenfarbe in Houston
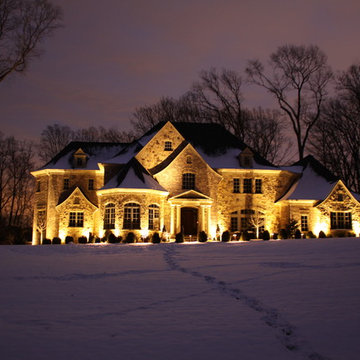
On this project, we worked with a custom home builder we have a longstanding partnership with to provide outdoor lighting for this new home. We incorporated many different techniques to highlight the elegance and beauty of the property. Some of these techniques include uplighting on the trees, along the driveway, as well as area lights to highlight the paver driveway. Now, the new homeowners have a property which not only gorgeous during the during but perhaps even more so in the evenings with their outdoor lighting to highlight the property.
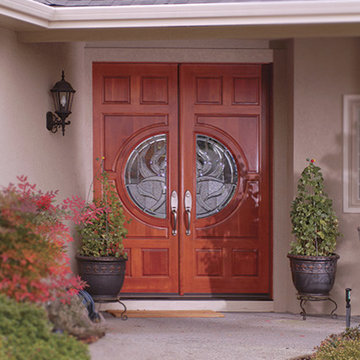
Visit Our Showroom
8000 Locust Mill St.
Ellicott City, MD 21043
Rogue Door: 4414 - Shown in 8/0 Fir With Willow Glass
Made In U.S.A. - Our Doors are made in the U.S.A. and constructed using all domestically manufactured components.
Handcraftsmanship - There is simply no machine capable of finishing a fine wooden door better than a man's hands. Each Rogue Valley Door is handcrafted to assure the door's beauty and functionality.
Customization - With Rogue Valley Door, you have the ability to construct a fully custom door for your home. Virtually any design, shape, wood finish or glass treatment is possible.
Endless Options - Rogue Valley Door has hundreds of door patterns for you to choose from as well as 40 wood species and 27 glass treatments.
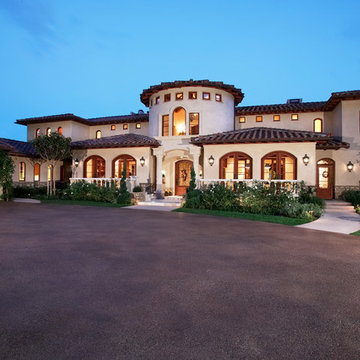
Großes, Zweistöckiges Mediterranes Haus mit Putzfassade und beiger Fassadenfarbe in San Diego
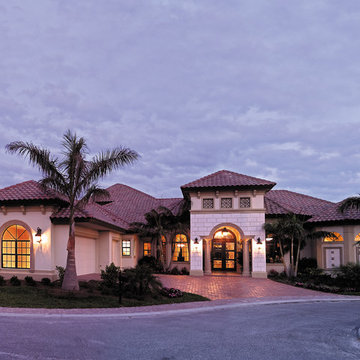
The Sater Design Collection's Mediterranean/European Home Plan - "Gambier Court" (Plan #6948). www.saterdesign.com
Großes, Zweistöckiges Mediterranes Haus mit Putzfassade und beiger Fassadenfarbe in Miami
Großes, Zweistöckiges Mediterranes Haus mit Putzfassade und beiger Fassadenfarbe in Miami
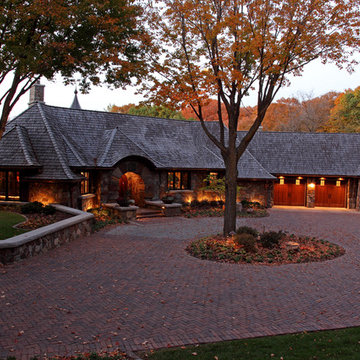
A highly custom home for clients who have a lifelong love for Africa. Art and items collected over decades found a home here, whether in the dining room or museum room. The clients instilled a love of Africa in the Architect as well.
Lila Häuser mit beiger Fassadenfarbe Ideen und Design
5