Lila Häuser mit beiger Fassadenfarbe Ideen und Design
Suche verfeinern:
Budget
Sortieren nach:Heute beliebt
121 – 140 von 334 Fotos
1 von 3
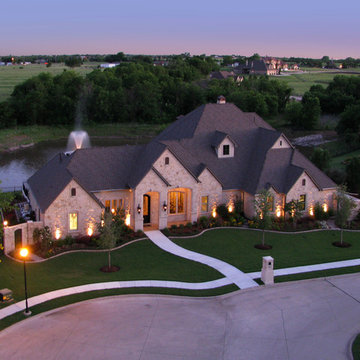
Einstöckiges Klassisches Haus mit Steinfassade und beiger Fassadenfarbe in Dallas
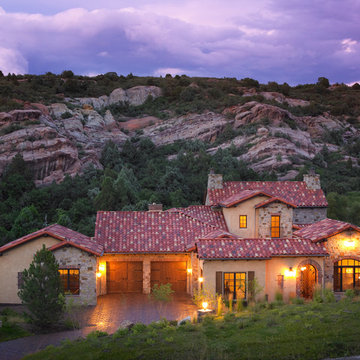
Italian Farm House by Viaggio, Ltd. in Littleton, CO.
Viaggio Homes is a premier custom home builder in Colorado.
Großes, Einstöckiges Mediterranes Haus mit Mix-Fassade und beiger Fassadenfarbe in Denver
Großes, Einstöckiges Mediterranes Haus mit Mix-Fassade und beiger Fassadenfarbe in Denver
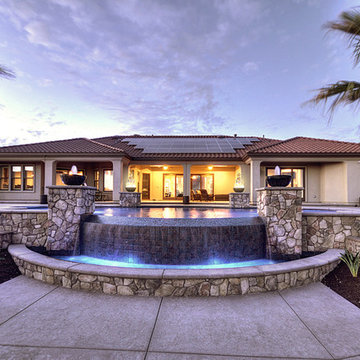
Trevor
Einstöckiges Mediterranes Haus mit Mix-Fassade und beiger Fassadenfarbe in Sonstige
Einstöckiges Mediterranes Haus mit Mix-Fassade und beiger Fassadenfarbe in Sonstige
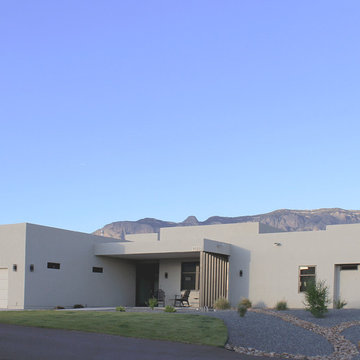
Großes, Einstöckiges Modernes Einfamilienhaus mit Putzfassade, beiger Fassadenfarbe und Flachdach in Albuquerque
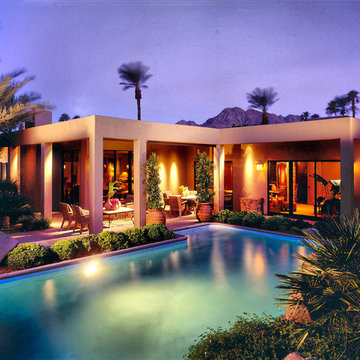
Exterior of Home in Indian Wells, CA - Rear View of Home with Landscaping. Photo: Ethan Kaminsky
Großes, Einstöckiges Mediterranes Haus mit Putzfassade und beiger Fassadenfarbe in Los Angeles
Großes, Einstöckiges Mediterranes Haus mit Putzfassade und beiger Fassadenfarbe in Los Angeles
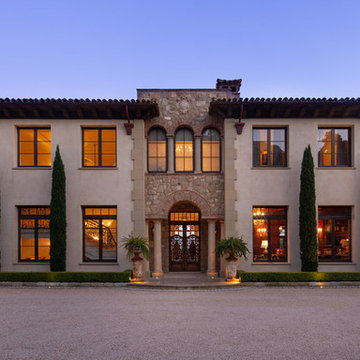
This 14,000sf estate sits on four acres in Montecito overlooking the green rolling hills and ocean beyond. This architectural style was inspired by the villas around Lake Como in northern Italy. The formal central part of the home contains the formal rooms, while the less formal areas are reflected in simpler detailing, more rustic materials, and more irregular building forms. The property terraces towards the view and includes a koi pond, pool with cabana, greenhouse, bocce court, and a small vineyard.
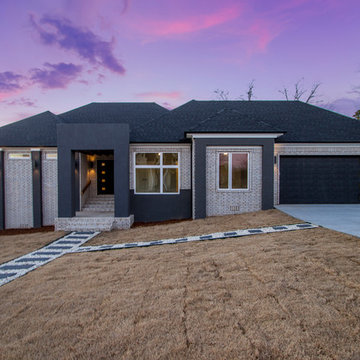
Großes, Einstöckiges Klassisches Einfamilienhaus mit Backsteinfassade, beiger Fassadenfarbe, Walmdach und Schindeldach in Little Rock
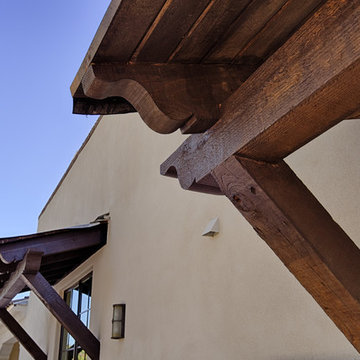
CW Life Connie White
Großes, Einstöckiges Mediterranes Einfamilienhaus mit Putzfassade, beiger Fassadenfarbe, Satteldach und Ziegeldach in Phoenix
Großes, Einstöckiges Mediterranes Einfamilienhaus mit Putzfassade, beiger Fassadenfarbe, Satteldach und Ziegeldach in Phoenix
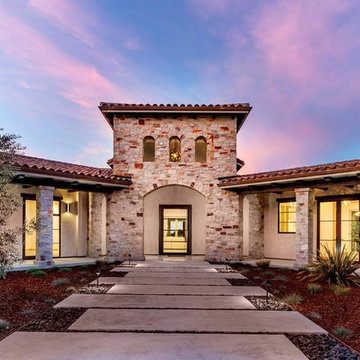
Sited on a captivating, private 2.67 acre promontory lot, the soft exterior Mediterranean architecture melds beautifully with dramatically bold and sumptuous contemporary interiors. A charming stone walkway leads guests to striking glass and bronze front doors.
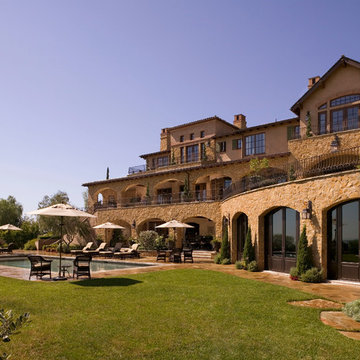
Anaheim Hills, California
Eric Figge Photography
Großes, Dreistöckiges Mediterranes Haus mit Steinfassade und beiger Fassadenfarbe in Orange County
Großes, Dreistöckiges Mediterranes Haus mit Steinfassade und beiger Fassadenfarbe in Orange County
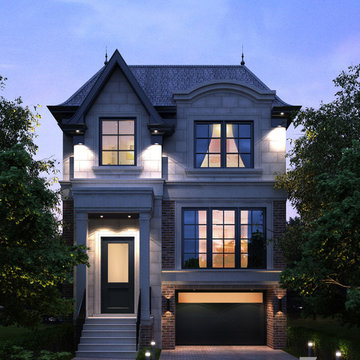
Forest Hill Residence by Zanjani Architect Inc.
Location: Forest Hill, Toronto
Status: Complete (2015)
Project Value: $2.5-3M
4+1 Bedrooms, 6 Baths
Großes, Zweistöckiges Klassisches Haus mit Steinfassade und beiger Fassadenfarbe in Toronto
Großes, Zweistöckiges Klassisches Haus mit Steinfassade und beiger Fassadenfarbe in Toronto
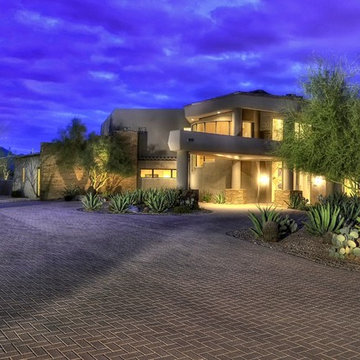
We love this mansion's exterior featuring a formal front entryway, brick pavers and a circular drive, plus luxury landscape design.
Geräumiges, Einstöckiges Mediterranes Haus mit Mix-Fassade, beiger Fassadenfarbe und Satteldach in Phoenix
Geräumiges, Einstöckiges Mediterranes Haus mit Mix-Fassade, beiger Fassadenfarbe und Satteldach in Phoenix
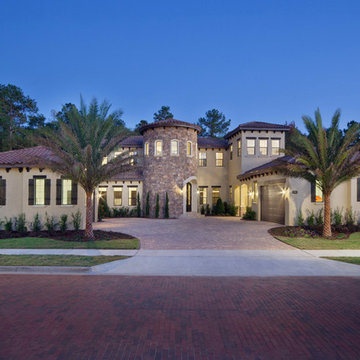
Villa Hernandez is a 6,300 square foot home designed and built by Orlando Custom Home Builder Jorge Ulibarri in the gated enclave of Acuera in Seminole County, Florida. Photo by Harvey Smith
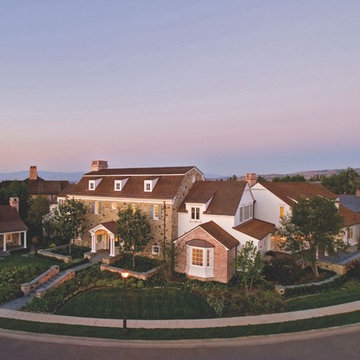
Großes, Dreistöckiges Klassisches Einfamilienhaus mit Mix-Fassade, beiger Fassadenfarbe, Mansardendach und Schindeldach in Los Angeles
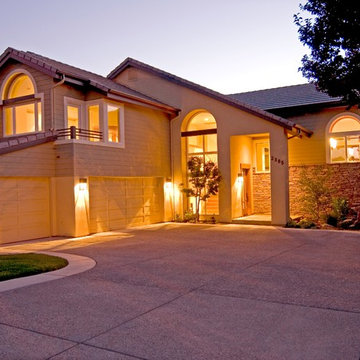
Großes, Zweistöckiges Modernes Einfamilienhaus mit Mix-Fassade, beiger Fassadenfarbe, Satteldach und Schindeldach in Sonstige
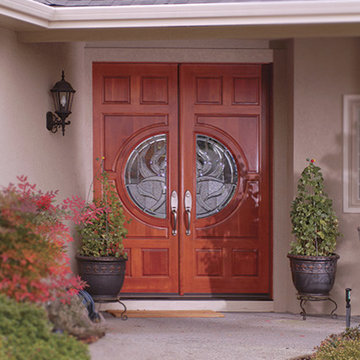
Visit Our Showroom
8000 Locust Mill St.
Ellicott City, MD 21043
Rogue Door: 4414 - Shown in 8/0 Fir With Willow Glass
Made In U.S.A. - Our Doors are made in the U.S.A. and constructed using all domestically manufactured components.
Handcraftsmanship - There is simply no machine capable of finishing a fine wooden door better than a man's hands. Each Rogue Valley Door is handcrafted to assure the door's beauty and functionality.
Customization - With Rogue Valley Door, you have the ability to construct a fully custom door for your home. Virtually any design, shape, wood finish or glass treatment is possible.
Endless Options - Rogue Valley Door has hundreds of door patterns for you to choose from as well as 40 wood species and 27 glass treatments.
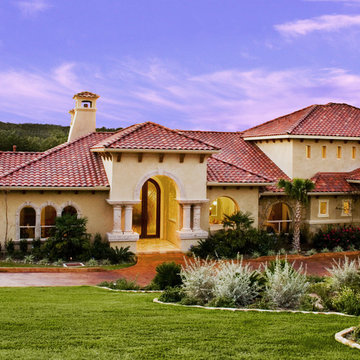
Front Built in 2007 by Asomoza Homes Design Build
Geräumiges Mediterranes Haus mit beiger Fassadenfarbe, Putzfassade und Walmdach in Austin
Geräumiges Mediterranes Haus mit beiger Fassadenfarbe, Putzfassade und Walmdach in Austin
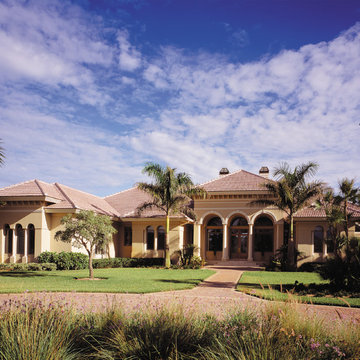
The Sater Design Collection's luxury, Mediterranean home plan "Starwood" (Plan #6911). http://saterdesign.com/product/starwood/
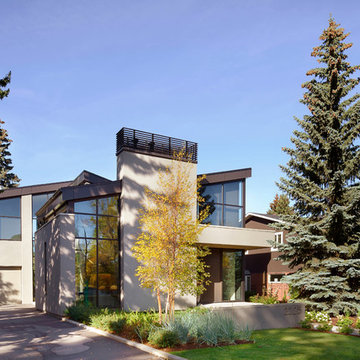
www.stangphotography.com/
Mittelgroßes, Zweistöckiges Modernes Einfamilienhaus mit Betonfassade, beiger Fassadenfarbe und Pultdach in Calgary
Mittelgroßes, Zweistöckiges Modernes Einfamilienhaus mit Betonfassade, beiger Fassadenfarbe und Pultdach in Calgary
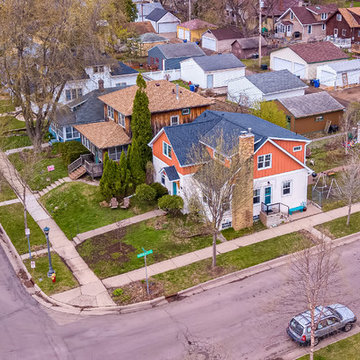
These homeowners came to Castle looking for a solution that would allow them to stay in their 1946 stucco bungalow in the St. Paul neighborhood that they loved.
What was once a young couple’s starter home (1 ½ story with two bedrooms on the main floor and a tiny attic space) was no longer big enough after having two kids.
The need for more room became the family’s highest priority, so they came to Castle for help creating the space they needed for their growing family.
With very little headroom in the attic, the decision was made to tear off the roof and add a completely new 2nd story addition with three bedrooms, a bathroom, and a commons area.
The stairway to the new 2nd-floor space needed to be rebuilt to comply with code requirements and was extended slightly into the dining room below.
The new 2nd story addition gave the homeowners an opportunity to revise the exterior look of the home with vertical board and batten siding above the 1st-floor stucco.
A new front entry portico was added to compliment the addition, and the existing masonry chimney was extended above the new roof line.
The homeowners took over the work on the project after drywall was installed and did all the interior trim & millwork, tile, flooring, and painting & staining themselves.
They’re loving the results!
Tour this project in person, September 28 – 29, during the 2019 Castle Home Tour!
Lila Häuser mit beiger Fassadenfarbe Ideen und Design
7