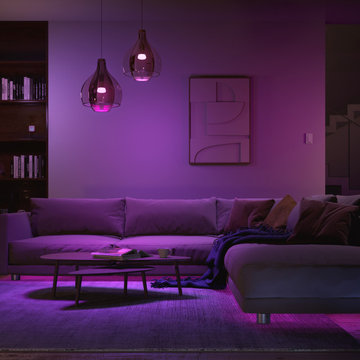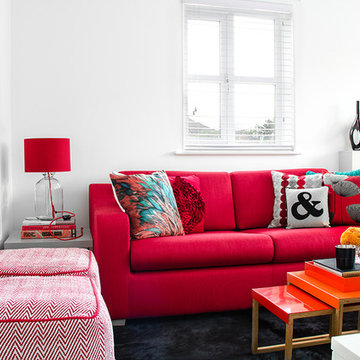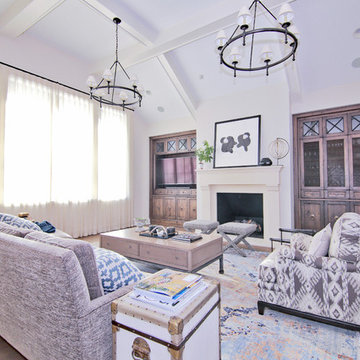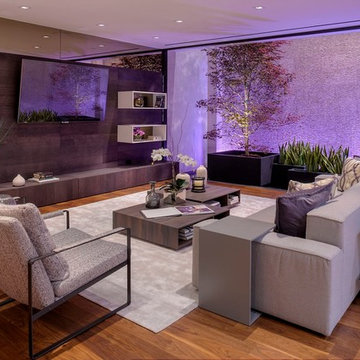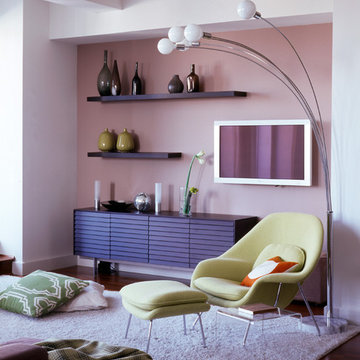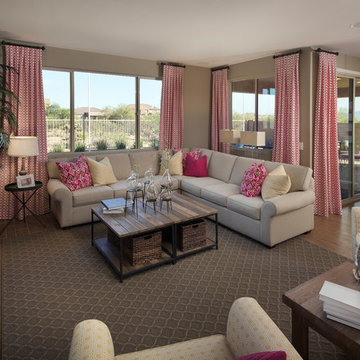Lila Moderne Wohnzimmer Ideen und Design
Suche verfeinern:
Budget
Sortieren nach:Heute beliebt
61 – 80 von 1.273 Fotos
1 von 3
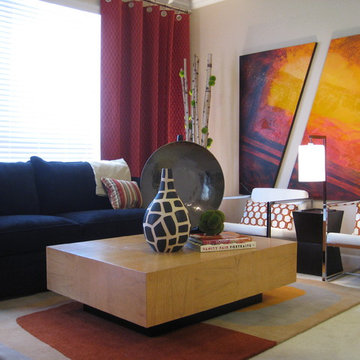
A very colorful, art driven living room in the Denver Tech Center. This is a project that I worked on with my previous employer where I was Design Lead & Project Manager/Designer.
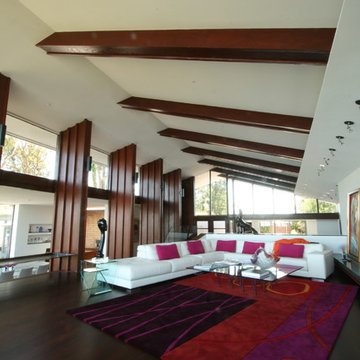
Living Room: The simple modern white sofa creates a perfect spot to cozy up to the fireplace and take in the expansive San Fransisco Bay views beyond. Splashes of color invigorate and modernize the space.
Photo: Couture Architecture
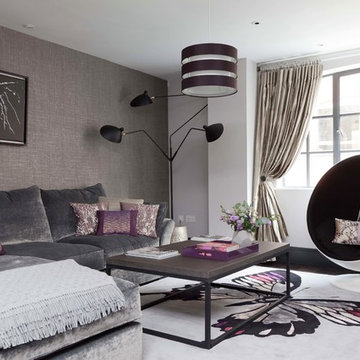
Fiona Walker-Arnott
Kleines, Offenes Modernes Wohnzimmer mit grauer Wandfarbe und dunklem Holzboden in London
Kleines, Offenes Modernes Wohnzimmer mit grauer Wandfarbe und dunklem Holzboden in London
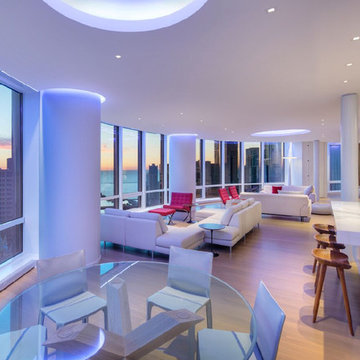
Großes Modernes Wohnzimmer im Loft-Stil mit Gaskamin, Kaminumrandung aus Stein und weißer Wandfarbe in Chicago

This living room is layered with classic modern pieces and vintage asian accents. The natural light floods through the open plan. Photo by Whit Preston

This new modern house is located in a meadow in Lenox MA. The house is designed as a series of linked pavilions to connect the house to the nature and to provide the maximum daylight in each room. The center focus of the home is the largest pavilion containing the living/dining/kitchen, with the guest pavilion to the south and the master bedroom and screen porch pavilions to the west. While the roof line appears flat from the exterior, the roofs of each pavilion have a pronounced slope inward and to the north, a sort of funnel shape. This design allows rain water to channel via a scupper to cisterns located on the north side of the house. Steel beams, Douglas fir rafters and purlins are exposed in the living/dining/kitchen pavilion.
Photo by: Nat Rea Photography
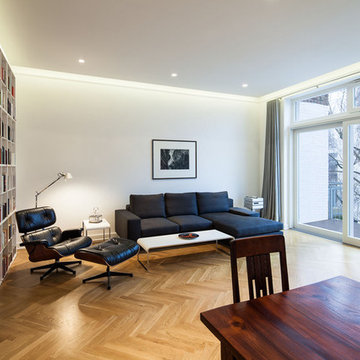
stkn architekten
Mittelgroße, Offene Moderne Bibliothek ohne Kamin mit weißer Wandfarbe, braunem Holzboden und braunem Boden in Düsseldorf
Mittelgroße, Offene Moderne Bibliothek ohne Kamin mit weißer Wandfarbe, braunem Holzboden und braunem Boden in Düsseldorf

Completed in 2010 this 1950's Ranch transformed into a modern family home with 6 bedrooms and 4 1/2 baths. Concrete floors and counters and gray stained cabinetry are warmed by rich bold colors. Public spaces were opened to each other and the entire second level is a master suite.
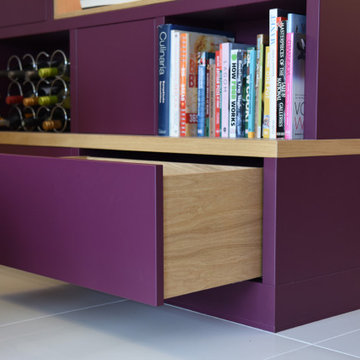
This bespoke built-in display and storage unit was designed, handcrafted, and installed by Claude Clémaron for our client’s living room in Worplestone, Guildford. The stylish contemporary fitted cabinetry provides a variety of shelving, display areas and concealed storage.
The made to measure, floor to ceiling living room storage in natural light oak wood and painted surfaces makes a real designer statement creating a magnificent entrance way from the living room area through to the dining room. Books and artefacts are beautifully displayed and illuminated, while everything else is concealed neatly out of sight until required.
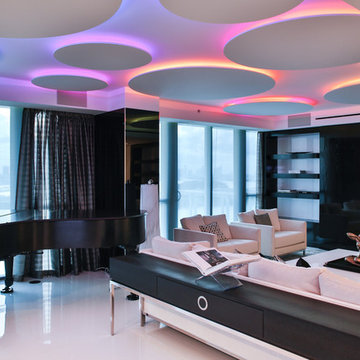
Chic, White and Black Living Room with a Steinway Grand Piano.
Premium Partners integrated within the showcase:
Lutron Crestron Steinway Apple James Loudspeaker Tru Audio Genelec
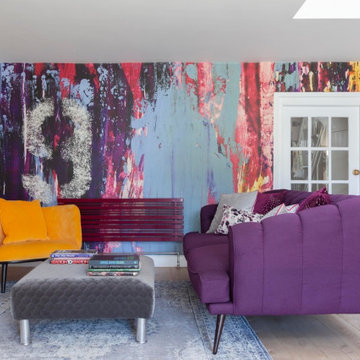
Kleine, Abgetrennte Moderne Bibliothek mit weißer Wandfarbe und braunem Holzboden in Berkshire
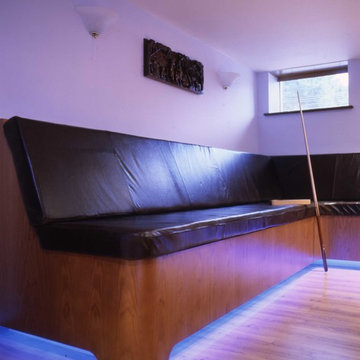
Jake Curtis
Cherry Snooker table with matching bar and marine fish tank.
Cherry bar counter with neon underlie detail.
Cherry veneered corner sofa with matching neon under lit detail.
Polished pine cabinetry with custom door leading to champagne cellar.
Illuminated champagne cellar activated by PIR sensor on entry.
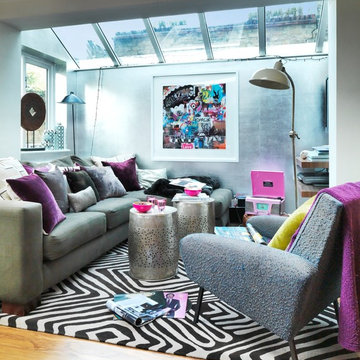
Kleines, Offenes Modernes Wohnzimmer mit grauer Wandfarbe und braunem Holzboden in London
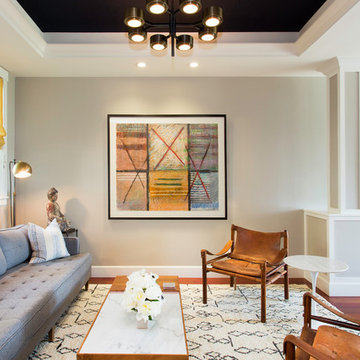
Daniel Blue Photography
Mittelgroßes, Offenes, Repräsentatives Modernes Wohnzimmer mit braunem Holzboden in San Francisco
Mittelgroßes, Offenes, Repräsentatives Modernes Wohnzimmer mit braunem Holzboden in San Francisco
Lila Moderne Wohnzimmer Ideen und Design
4
