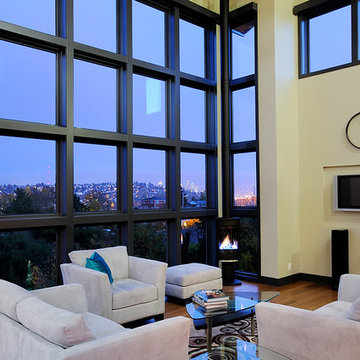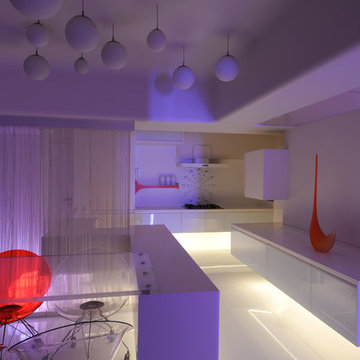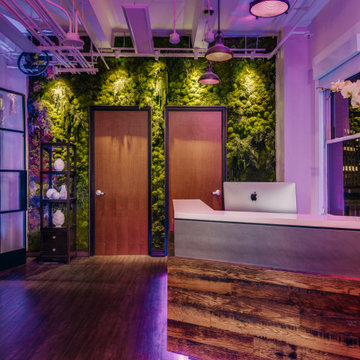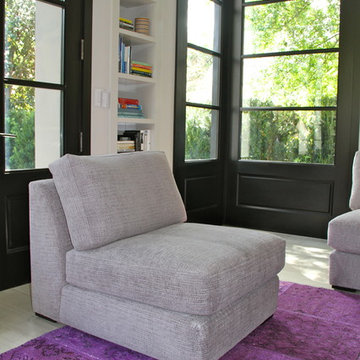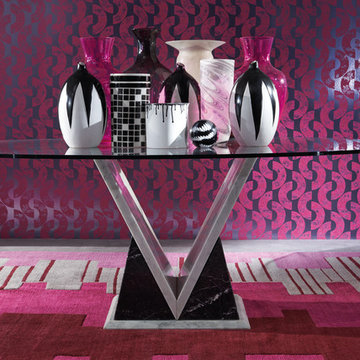Lila Moderne Wohnzimmer Ideen und Design
Suche verfeinern:
Budget
Sortieren nach:Heute beliebt
141 – 160 von 1.273 Fotos
1 von 3
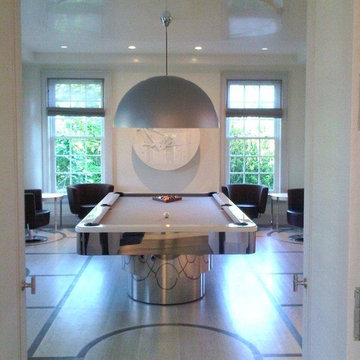
Stainless Steel Pool Table by Mitchell Pool Tables
Modern Pool Tables
Contemporary Pool Tables
Pool Tables
Billiard Tables
Chrome Pool Tables
Modernes Billardzimmer in New York
Modernes Billardzimmer in New York
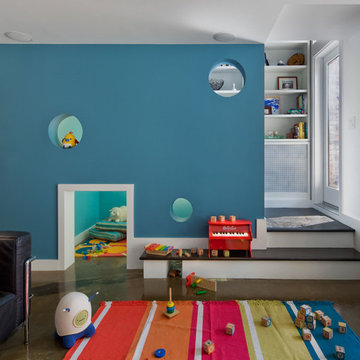
Family Room by CWB Architects; ©2010Francis Dzikowski/Esto
Modernes Wohnzimmer mit Betonboden und weißer Wandfarbe in New York
Modernes Wohnzimmer mit Betonboden und weißer Wandfarbe in New York
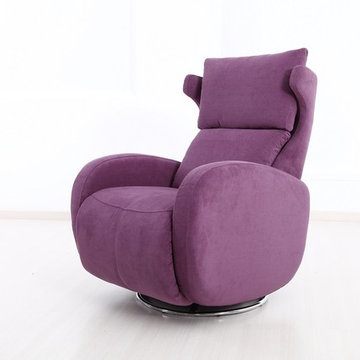
The Kim power reclining chair will attract you at first sight, and you will love it once you try it because it perfectly combines contemporary design with comfortable features. The Kim is a custom made piece of furniture crafted by the world-renowned Spanish manufacturer Famaliving. This recliner can come upholstered in a variety of multi-colored and patterned fabrics. The Kim features a 360 degree swivel motion making it the perfect piece for any setting. Built into the Kim is a powered reclining mechanism that allows you to adjust your seat with a touch of a button. The frame of the Kim is crafted from pine wood and MDF construction making it very durable. All Fama products use a webbing system for suspension and support instead of the old spring design that will sag over time. Attached to the bottom is a circular metal base in a chromed finish that allows the 360 degree rotation and for it to maintain its low profile look.
We deliver Nationwide!
Visit our showroom at:
Famaliving San Diego
401 University Ave,
San Diego, CA 92103
Questions? Ready to purchase?
Tel. 1-619-900-7674
sandiego@famaliving.com
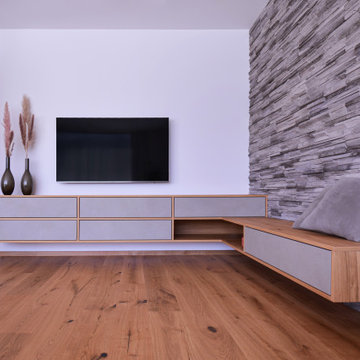
Im Wohnzimmer wurde das Sideboard in Kombination mit einer schönen Sitzgelegenheit schwebend montiert und lädt wunderbar zum Verweilen ein.
Modernes Wohnzimmer in Sonstige
Modernes Wohnzimmer in Sonstige
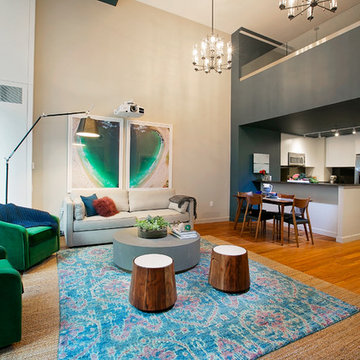
Alexey Gold-Dvoryadkin
Großes, Offenes Modernes Wohnzimmer ohne Kamin mit beiger Wandfarbe, TV-Wand und braunem Holzboden in New York
Großes, Offenes Modernes Wohnzimmer ohne Kamin mit beiger Wandfarbe, TV-Wand und braunem Holzboden in New York

Colorful ottomans and fun accessories contrast a monochromatic vinyl wallpaper. This area is the family's happy place.
Mittelgroßer, Abgetrennter Moderner Hobbyraum mit braunem Holzboden, Tapetenwänden, braunem Boden und weißer Wandfarbe in Chicago
Mittelgroßer, Abgetrennter Moderner Hobbyraum mit braunem Holzboden, Tapetenwänden, braunem Boden und weißer Wandfarbe in Chicago
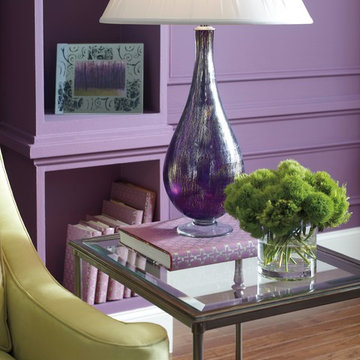
Company C
Großes, Abgetrenntes Modernes Wohnzimmer mit lila Wandfarbe und braunem Holzboden in Boston
Großes, Abgetrenntes Modernes Wohnzimmer mit lila Wandfarbe und braunem Holzboden in Boston
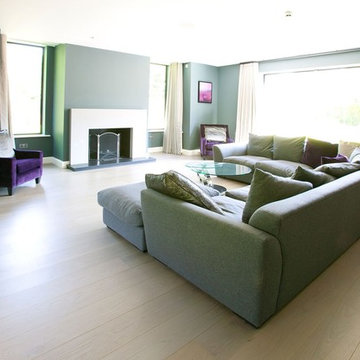
Our Control4 system was the perfect match for a tech-savvy family who were looking for a full
automated home solution. Using state of the art technology, we created a high specification solution
featuring remote iPad and iPhone control. This enabled even the youngest of the family to play their
part in managing the home.
The day-to-day running of the home becomes as easy as a tap or a swipe with the Control4 iOS app.
From one central dashboard our clients can now set lighting scenes, boost or lower the thermostat
and even open or close the blinds. All they have to do is sit back, put their feet up, and let Control4
do the hard work.
Alongside energy automation and security features, our clients wanted to make the most out of
their leisure time at home and commissioned Intecho to develop various audio-visual entertainment
zones around the house. Included in the zones were a games room, acoustic speakers and sub, 8 HD
zones, a media server, a 5.1 surround sound cinema with automated electric screen, projector drop
with HD projector. artcoustic speakers and sub
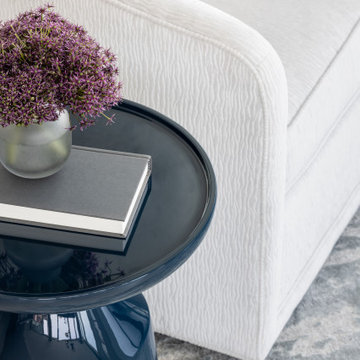
We've designed an exquisite pied-à-terre apartment with views of the Hudson River, an ideal retreat for an Atlanta-based couple. The apartment features all-new furnishings, exuding comfort and style throughout. From plush sofas to sleek dining chairs, each piece has been selected to create a relaxed and inviting atmosphere. The kitchen was fitted with new countertops, providing functionality and aesthetic appeal. Adjacent to the kitchen, a cozy seating nook was added, with swivel chairs, providing the perfect spot to unwind and soak in the breathtaking scenery. We also added a beautiful dining table that expands to seat 14 guests comfortably. Everything is thoughtfully positioned to allow the breathtaking views to take center stage, ensuring the furniture never competes with the natural beauty outside.
The bedrooms are designed as peaceful sanctuaries for rest and relaxation. Soft hues of cream, blue, and grey create a tranquil ambiance, while luxurious bedding ensures a restful night's sleep. The primary bathroom also underwent a stunning renovation, embracing lighter, brighter finishes and beautiful lighting.
---
Our interior design service area is all of New York City including the Upper East Side and Upper West Side, as well as the Hamptons, Scarsdale, Mamaroneck, Rye, Rye City, Edgemont, Harrison, Bronxville, and Greenwich CT.
For more about Darci Hether, see here: https://darcihether.com/
To learn more about this project, see here: https://darcihether.com/portfolio/relaxed-comfortable-pied-a-terre-west-village-nyc/
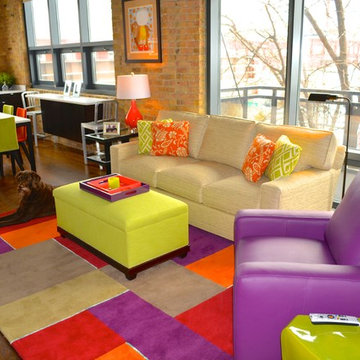
P H Designs
Kleines Modernes Wohnzimmer im Loft-Stil mit beiger Wandfarbe, dunklem Holzboden und freistehendem TV in Chicago
Kleines Modernes Wohnzimmer im Loft-Stil mit beiger Wandfarbe, dunklem Holzboden und freistehendem TV in Chicago
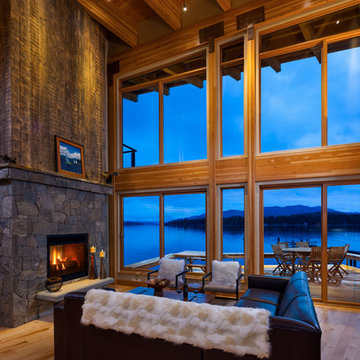
View from the living room out to Priest Lake. The front wall is a simple framework of glulam beams with connections to make it a rigid structure.
Photography by Karl Neumann, Bozeman MT
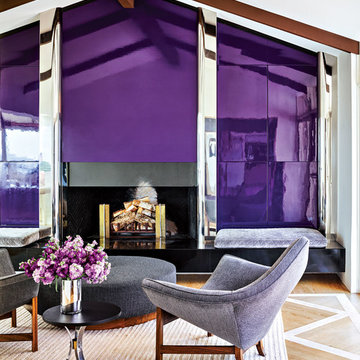
Modernes Wohnzimmer mit lila Wandfarbe, braunem Holzboden, Kamin und braunem Boden in Sonstige
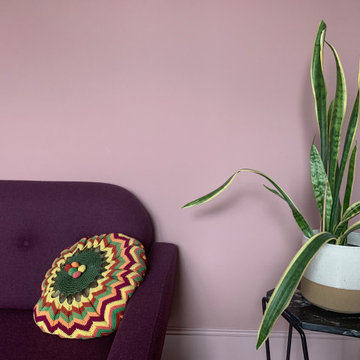
Großes, Repräsentatives, Abgetrenntes Modernes Wohnzimmer mit rosa Wandfarbe, gebeiztem Holzboden, Kaminofen, Kaminumrandung aus Holz, Eck-TV und braunem Boden in London
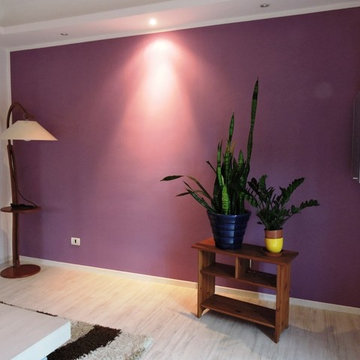
Modernes Wohnzimmer mit lila Wandfarbe und hellem Holzboden in Mailand
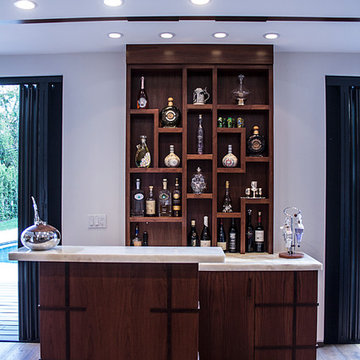
Stone two-sided fireplace with up lighting underneath the top stone. Hardwood floors in the formal living room, porcelain wood grain tiles for the kitchen, dining, wine cellar and exterior patio.
Pool and backyard landscaping are the only previous features that remained from the original home, minus a few walls on the interior and newly installed waterless grass for the ground cover.
Designed with a standing seam metal roof, with internal drainage system for hidden gutters design. Rain chain and rain barrels for rain harvesting.
Retrofitted with Hardy Frames prefabricated shear walls for up to date earthquake safety. Opening both walls to the backyard, there are now two 14' folding doors allowing the inside and outside to merge.
http://www.hardyframe.com/HF/index.html
Amy J Smith Photography
Lila Moderne Wohnzimmer Ideen und Design
8
