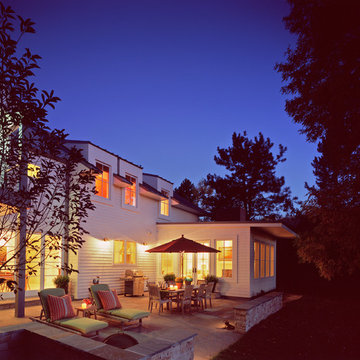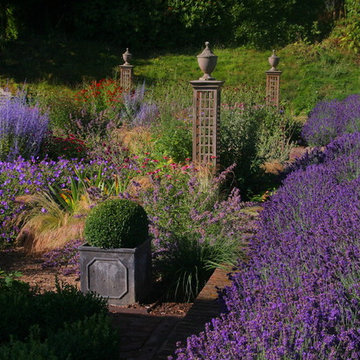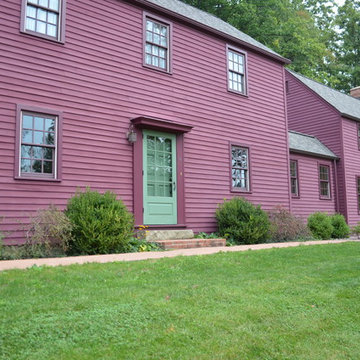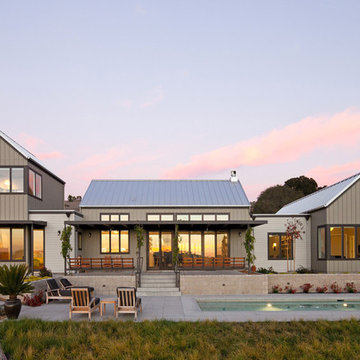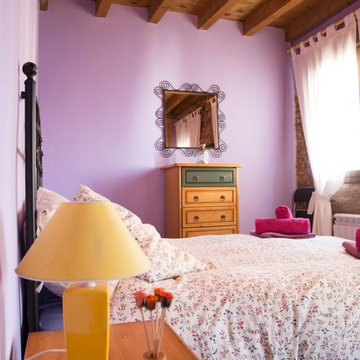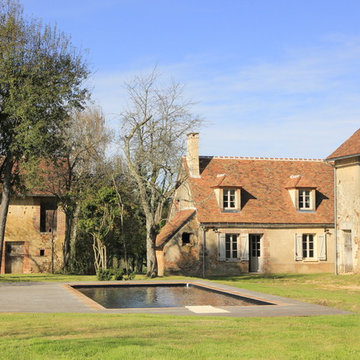Lila Wohnideen im Landhausstil
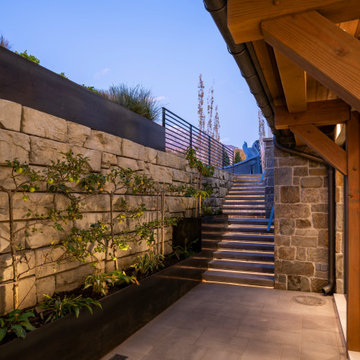
Großer, Überdachter Landhausstil Patio im Innenhof mit Pflanzwand und Betonboden in Salt Lake City
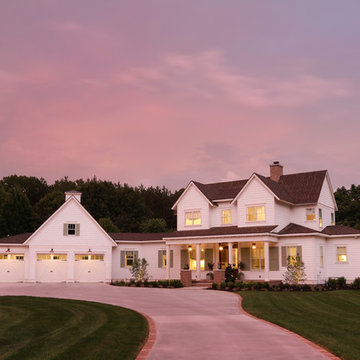
Photographer- Katrina Wittkamp/
Architect- Visbeen Architects/
Builder- Homes By True North/
Interior Designer- L Rose Interior Design
Großes, Zweistöckiges Landhausstil Einfamilienhaus mit Faserzement-Fassade, weißer Fassadenfarbe, Satteldach und Schindeldach in Grand Rapids
Großes, Zweistöckiges Landhausstil Einfamilienhaus mit Faserzement-Fassade, weißer Fassadenfarbe, Satteldach und Schindeldach in Grand Rapids
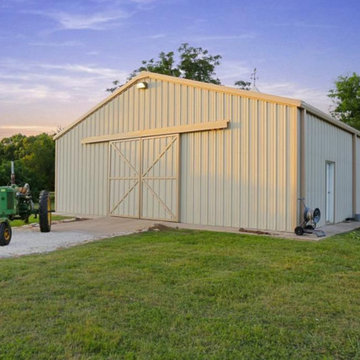
Purser Architectural Custom Home Design built by CAM Builders LLC
Freistehende, Geräumige Landhausstil Scheune in Houston
Freistehende, Geräumige Landhausstil Scheune in Houston
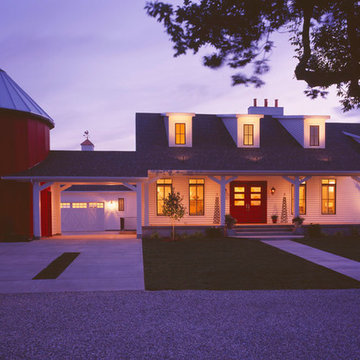
Chris Parkinson Photography
Große, Zweistöckige Landhausstil Holzfassade Haus mit weißer Fassadenfarbe und Satteldach in Salt Lake City
Große, Zweistöckige Landhausstil Holzfassade Haus mit weißer Fassadenfarbe und Satteldach in Salt Lake City
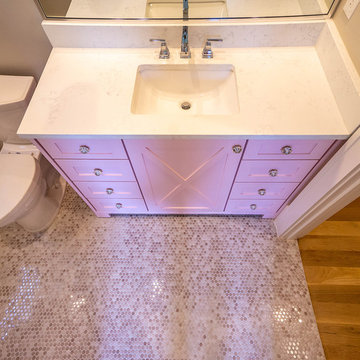
Mittelgroßes Landhausstil Kinderbad mit flächenbündigen Schrankfronten, Badewanne in Nische, Duschnische, Toilette mit Aufsatzspülkasten, weißen Fliesen, Keramikfliesen, grauer Wandfarbe, Mosaik-Bodenfliesen, Unterbauwaschbecken, Quarzwerkstein-Waschtisch, grauem Boden, Duschvorhang-Duschabtrennung und weißer Waschtischplatte in Atlanta
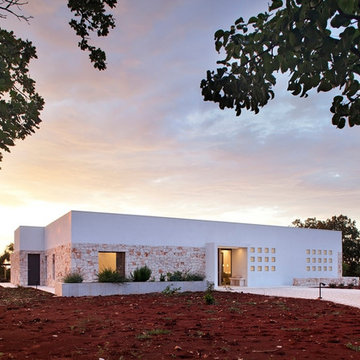
Vista totale
Mittelgroßes, Einstöckiges Country Einfamilienhaus mit Steinfassade, weißer Fassadenfarbe und Flachdach in Sonstige
Mittelgroßes, Einstöckiges Country Einfamilienhaus mit Steinfassade, weißer Fassadenfarbe und Flachdach in Sonstige
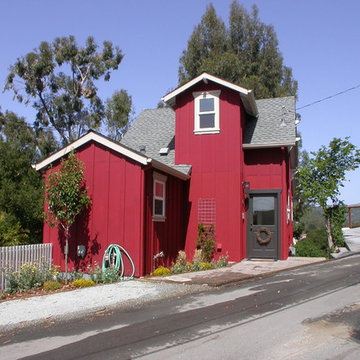
Farmhouse style home.
Kleines, Dreistöckiges Landhausstil Haus mit roter Fassadenfarbe, Satteldach und Schindeldach in San Francisco
Kleines, Dreistöckiges Landhausstil Haus mit roter Fassadenfarbe, Satteldach und Schindeldach in San Francisco
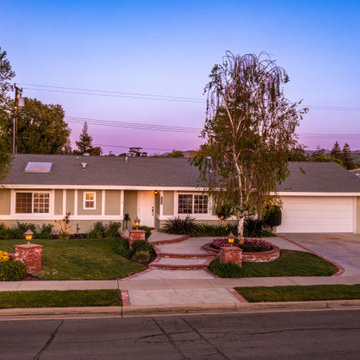
Sprawling Cali Ranch has it all! Get ready to enjoy the outdoors just as much as the indoors. Enter on a charming walkway w/ lush lanscape, crowned by white birch trees, lighting, and defining balusters. Soak in the tranquility n’ privacy of your own sparkling pool and spa trimmed w/ natural stone, baja shelf, pebble tech, and remote equipment access. Relax near the pool for outdoor dining w/separate covered seating. Landscaping lighting creates a magical nights. Prepare meals and spend quality family & friend time in your kitchen. White shaker style cabinetry w/ glass lighted displays, statement granite counters, large island w/ breakfast bar! SS faucet and sink, high end built-in dishwasher, double oven, builtin microwave, and 6- burner cook top with hood. Cozy up by the brick stone fireplace to experience Simi’s motto: ''Relax and Slow Down''. XL den in the back w/custom ceiling lighting perfect for a home theater. Flowing floorplan with 4 bdrs! M.bdrm with private bth. Organic hall bth w/slate flooring and wood vanity. Newer dual pane windows, and so much more. Enjoy a simpler, pace of life and begin your new chapter in this one of a kind home at 1830 Pope Ave! Outdoor dining, parks, hiking trails, parks, shops, schools and more!

Offenes Landhausstil Wohnzimmer mit weißer Wandfarbe, dunklem Holzboden, Kamin, Kaminumrandung aus Stein und braunem Boden in London
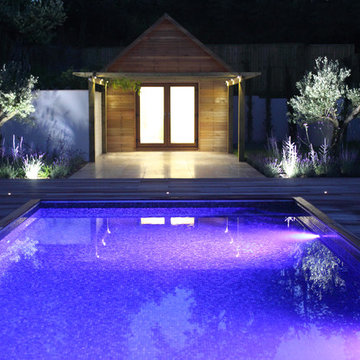
Denise Wright of Janine Pattison Studios
Großer, Gefliester Landhausstil Pool hinter dem Haus in rechteckiger Form in Dorset
Großer, Gefliester Landhausstil Pool hinter dem Haus in rechteckiger Form in Dorset
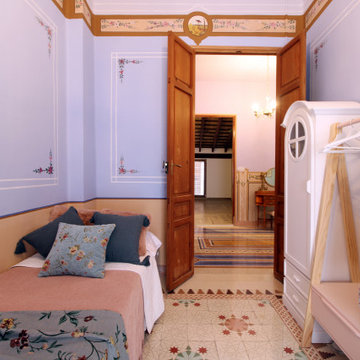
Mittelgroßes Landhausstil Mädchenzimmer mit blauer Wandfarbe und Schlafplatz in Valencia
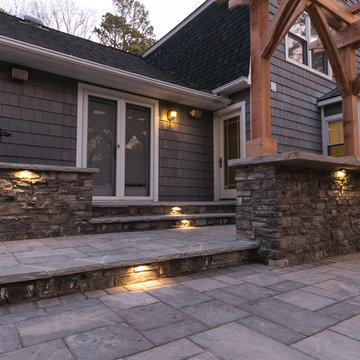
Photos by BruceSaundersPhotograhpy.com
Mittelgroße Country Pergola hinter dem Haus mit Outdoor-Küche und Betonboden in Charlotte
Mittelgroße Country Pergola hinter dem Haus mit Outdoor-Küche und Betonboden in Charlotte
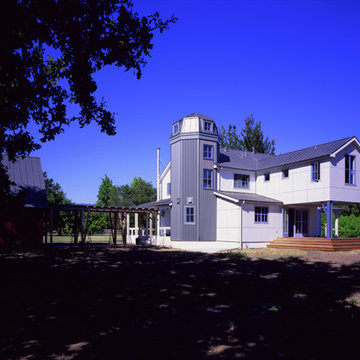
On the exterior is the classic farm building arrangement; white house, steel sheathed silo and red barn. Inside, instead of the small compartmentalized spaces we opened up all the small rooms into a large living space using steel beams, pipes and columns for supports.
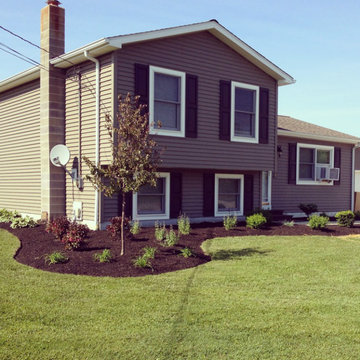
Kleines Landhaus Haus mit Vinylfassade und grauer Fassadenfarbe in Cleveland
Lila Wohnideen im Landhausstil
8



















