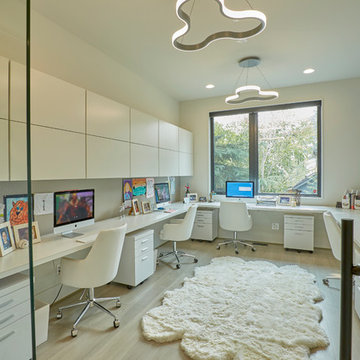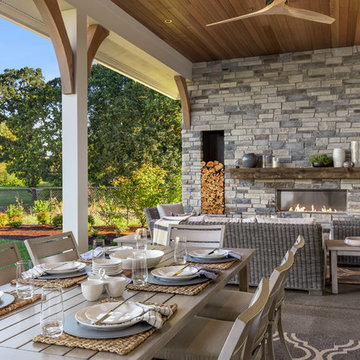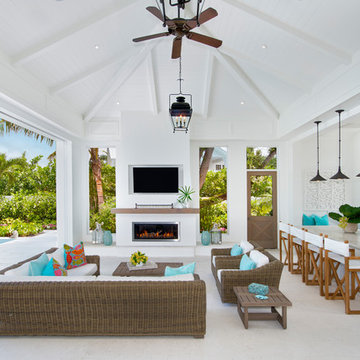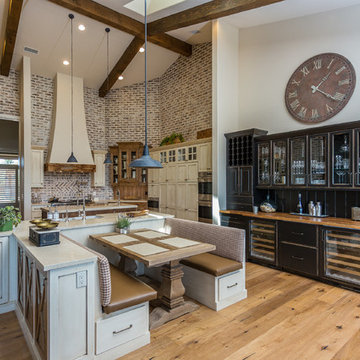Luxus Wohnideen und Designs

Glencoe, IL kitchen remodel has small butler's pantry accommodating a breakfast beverage center and wine storage. Upper cabinets have wire mesh panels. Transitional style white custom kitchen cabinets built in Benvenuti and Stein's Evanston cabinet shop.
Norman Sizemore-photographer

Glass Enclosed Conservatory
Großer Moderner Wintergarten mit Glasdecke und grauem Boden in Minneapolis
Großer Moderner Wintergarten mit Glasdecke und grauem Boden in Minneapolis

The office was designed around family and includes four matching stations. White flat panel cabinets were added for extra storage.
Großes Modernes Arbeitszimmer mit Arbeitsplatz, weißer Wandfarbe, hellem Holzboden und Einbau-Schreibtisch in Seattle
Großes Modernes Arbeitszimmer mit Arbeitsplatz, weißer Wandfarbe, hellem Holzboden und Einbau-Schreibtisch in Seattle

Justin Krug Photography
Geräumiger, Überdachter Landhaus Patio hinter dem Haus mit Kamin und Betonplatten in Portland
Geräumiger, Überdachter Landhaus Patio hinter dem Haus mit Kamin und Betonplatten in Portland

The curves of the dark, oil-rubbed copper hood complement the kitchen’s more linear elements. Furniture-inspired features are used sparingly to add warmth without feeling too traditional. Photo by MIke Kaskel

This Brookline remodel took a very compartmentalized floor plan with hallway, separate living room, dining room, kitchen, and 3-season porch, and transformed it into one open living space with cathedral ceilings and lots of light.
photos: Abby Woodman

This 2 story home with a first floor Master Bedroom features a tumbled stone exterior with iron ore windows and modern tudor style accents. The Great Room features a wall of built-ins with antique glass cabinet doors that flank the fireplace and a coffered beamed ceiling. The adjacent Kitchen features a large walnut topped island which sets the tone for the gourmet kitchen. Opening off of the Kitchen, the large Screened Porch entertains year round with a radiant heated floor, stone fireplace and stained cedar ceiling. Photo credit: Picture Perfect Homes

Großer, Überdachter Maritimer Patio hinter dem Haus mit Outdoor-Küche in Sonstige

Bella Vita Photography
Große Country Wohnküche mit Schrankfronten im Shaker-Stil, beigen Schränken, Rückwand aus Backstein, Küchengeräten aus Edelstahl, braunem Holzboden und beiger Arbeitsplatte in Phoenix
Große Country Wohnküche mit Schrankfronten im Shaker-Stil, beigen Schränken, Rückwand aus Backstein, Küchengeräten aus Edelstahl, braunem Holzboden und beiger Arbeitsplatte in Phoenix

Our client desired a bespoke farmhouse kitchen and sought unique items to create this one of a kind farmhouse kitchen their family. We transformed this kitchen by changing the orientation, removed walls and opened up the exterior with a 3 panel stacking door.
The oversized pendants are the subtle frame work for an artfully made metal hood cover. The statement hood which I discovered on one of my trips inspired the design and added flare and style to this home.
Nothing is as it seems, the white cabinetry looks like shaker until you look closer it is beveled for a sophisticated finish upscale finish.
The backsplash looks like subway until you look closer it is actually 3d concave tile that simply looks like it was formed around a wine bottle.
We added the coffered ceiling and wood flooring to create this warm enhanced featured of the space. The custom cabinetry then was made to match the oak wood on the ceiling. The pedestal legs on the island enhance the characterizes for the cerused oak cabinetry.
Fabulous clients make fabulous projects.

Photo: Lisa Petrole
Geräumige, Zweizeilige Moderne Wohnküche mit Unterbauwaschbecken, flächenbündigen Schrankfronten, Quarzwerkstein-Arbeitsplatte, Küchenrückwand in Blau, Rückwand aus Keramikfliesen, Porzellan-Bodenfliesen, Kücheninsel, grauem Boden, hellbraunen Holzschränken, Elektrogeräten mit Frontblende und weißer Arbeitsplatte in San Francisco
Geräumige, Zweizeilige Moderne Wohnküche mit Unterbauwaschbecken, flächenbündigen Schrankfronten, Quarzwerkstein-Arbeitsplatte, Küchenrückwand in Blau, Rückwand aus Keramikfliesen, Porzellan-Bodenfliesen, Kücheninsel, grauem Boden, hellbraunen Holzschränken, Elektrogeräten mit Frontblende und weißer Arbeitsplatte in San Francisco

Photo: Lisa Petrole
Geräumiges, Fernseherloses, Offenes, Repräsentatives Modernes Wohnzimmer mit weißer Wandfarbe, Porzellan-Bodenfliesen, Gaskamin, gefliester Kaminumrandung und grauem Boden in San Francisco
Geräumiges, Fernseherloses, Offenes, Repräsentatives Modernes Wohnzimmer mit weißer Wandfarbe, Porzellan-Bodenfliesen, Gaskamin, gefliester Kaminumrandung und grauem Boden in San Francisco

Photography: Stacy Zarin Goldberg
Offene, Kleine Stilmix Küche in L-Form mit Landhausspüle, Schrankfronten im Shaker-Stil, blauen Schränken, Quarzwerkstein-Arbeitsplatte, Küchenrückwand in Weiß, Rückwand aus Keramikfliesen, weißen Elektrogeräten, Porzellan-Bodenfliesen, Kücheninsel und braunem Boden in Washington, D.C.
Offene, Kleine Stilmix Küche in L-Form mit Landhausspüle, Schrankfronten im Shaker-Stil, blauen Schränken, Quarzwerkstein-Arbeitsplatte, Küchenrückwand in Weiß, Rückwand aus Keramikfliesen, weißen Elektrogeräten, Porzellan-Bodenfliesen, Kücheninsel und braunem Boden in Washington, D.C.

Offenes Mid-Century Wohnzimmer mit weißer Wandfarbe, braunem Holzboden, Kamin, TV-Wand und braunem Boden in Portland

Costa Christ
Großes, Einstöckiges Klassisches Einfamilienhaus mit Backsteinfassade, weißer Fassadenfarbe, Satteldach und Schindeldach in Dallas
Großes, Einstöckiges Klassisches Einfamilienhaus mit Backsteinfassade, weißer Fassadenfarbe, Satteldach und Schindeldach in Dallas

This main bath suite is a dream come true for my client. We worked together to fix the architects weird floor plan. Now the plan has the free standing bathtub in perfect position. We also fixed the plan for the master bedroom and dual His/Her closets. The marble shower and floor with inlaid tile rug, gray cabinets and Sherwin Williams #SW7001 Marshmallow walls complete the vision! Cat Wilborne Photgraphy

Designed to compliment the existing single story home in a densely wooded setting, this Pool Cabana serves as outdoor kitchen, dining, bar, bathroom/changing room, and storage. Photos by Ross Pushinaitus.

Joe Kwon Photography
Große Klassische Küche in grau-weiß mit Landhausspüle, Kassettenfronten, weißen Schränken, Küchenrückwand in Weiß, Rückwand aus Keramikfliesen, Küchengeräten aus Edelstahl, Kücheninsel, braunem Boden und dunklem Holzboden in Chicago
Große Klassische Küche in grau-weiß mit Landhausspüle, Kassettenfronten, weißen Schränken, Küchenrückwand in Weiß, Rückwand aus Keramikfliesen, Küchengeräten aus Edelstahl, Kücheninsel, braunem Boden und dunklem Holzboden in Chicago

Großes Klassisches Hauptschlafzimmer mit beiger Wandfarbe, Teppichboden und beigem Boden in Hampshire

Ric Stovall
Großes, Offenes Uriges Wohnzimmer mit Hausbar, beiger Wandfarbe, braunem Holzboden, Kaminumrandung aus Metall, TV-Wand, braunem Boden und Gaskamin in Denver
Großes, Offenes Uriges Wohnzimmer mit Hausbar, beiger Wandfarbe, braunem Holzboden, Kaminumrandung aus Metall, TV-Wand, braunem Boden und Gaskamin in Denver
Luxus Wohnideen und Designs
12


















