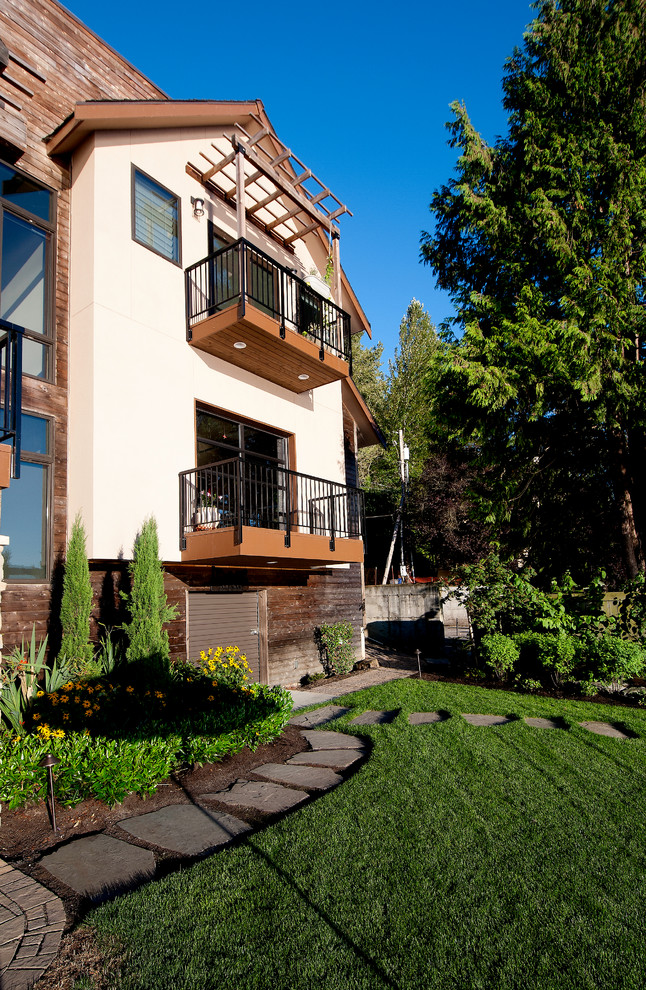
Lynch Residence
Located on a narrow site between a local access road and Lake Washington, this three-level home is designed to take full advantage its lakefront views. Built on an undersized lot, quality of space was a priority over a large footprint. With an integrated garage, living, dining, master suite, guestrooms and office areas are compact into one-half floors. Most of the third level is designed to be multi-use.
The ground floor level contains storage and a mother-in-law suite.
Modern in style, with touches of traditional forms and materials of Tuscany, the home features a double height living/dining with a slide-fold door allowing the exterior deck to become an extension of the interior living room. A custom designed interior tile floor inlaid with re-claimed wood creates a warm, well-crafted feel to the interior. Owner designed and built barn doors extends that same sensibility to the upper level.
Exterior landscape design incorporates a large outdoor ground level patio with a beautiful pervious paver system, plantings designed to enhance the shoreline, integrates existing access to the boat dock and lake.
