Maritime Esszimmer mit Deckengestaltungen Ideen und Design
Suche verfeinern:
Budget
Sortieren nach:Heute beliebt
21 – 40 von 571 Fotos
1 von 3

Große Maritime Wohnküche mit weißer Wandfarbe, Porzellan-Bodenfliesen, grauem Boden, Kassettendecke und Holzdielenwänden in Sydney

Maritime Wohnküche mit brauner Wandfarbe, Vinylboden, grauem Boden, freigelegten Dachbalken und Wandpaneelen in Kolumbus

Beautiful coastal style full interior and exterior home remodel.
Mittelgroße Maritime Wohnküche mit weißer Wandfarbe, braunem Holzboden, Kamin, Kaminumrandung aus Beton, braunem Boden und gewölbter Decke in Orange County
Mittelgroße Maritime Wohnküche mit weißer Wandfarbe, braunem Holzboden, Kamin, Kaminumrandung aus Beton, braunem Boden und gewölbter Decke in Orange County
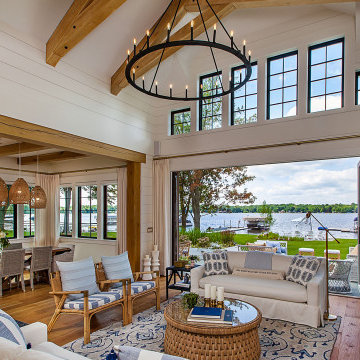
Family room and dining room with exposed oak beams.
Offenes, Großes Maritimes Esszimmer mit weißer Wandfarbe, braunem Holzboden, Kaminumrandung aus Stein, freigelegten Dachbalken und Holzdielenwänden in Detroit
Offenes, Großes Maritimes Esszimmer mit weißer Wandfarbe, braunem Holzboden, Kaminumrandung aus Stein, freigelegten Dachbalken und Holzdielenwänden in Detroit

Plenty of seating in this space. The blue chairs add an unexpected pop of color to the charm of the dining table. The exposed beams, shiplap ceiling and flooring blend together in warmth. The Wellborn cabinets and beautiful quartz countertop are light and bright. The acrylic counter stools keeps the space open and inviting. This is a space for family and friends to gather.

Offenes, Großes Maritimes Esszimmer mit hellem Holzboden, Holzdielendecke und Holzdielenwänden in Charleston
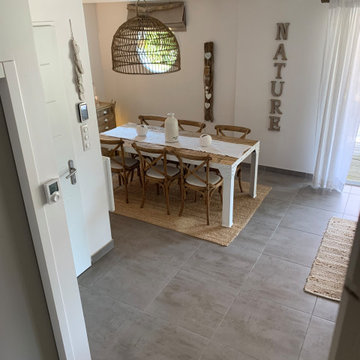
Maison de vacance dans les Landes
Offenes, Mittelgroßes Maritimes Esszimmer ohne Kamin mit weißer Wandfarbe, Keramikboden, grauem Boden und freigelegten Dachbalken in Bordeaux
Offenes, Mittelgroßes Maritimes Esszimmer ohne Kamin mit weißer Wandfarbe, Keramikboden, grauem Boden und freigelegten Dachbalken in Bordeaux

Kleine Maritime Frühstücksecke mit weißer Wandfarbe, hellem Holzboden, beigem Boden, freigelegten Dachbalken und Holzwänden in Boston
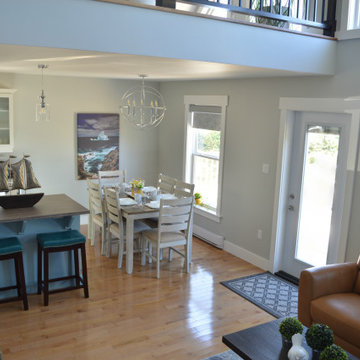
Open concept main floor:
This is a lovely rental chalet , overlooking coastal Rocky Harbor on the beautiful island of Newfoundland, Canada. The whole decorating concept is inspired the peaceful tranquility of its surroundings and the spectacular views of the ocean, harbor and town.
The open concept is light and airy with a coastal, contemporary look. It has an art gallery feel as it displays art and canvas photos from Newfoundland artists.
The living room, bathroom and entry showcases art from local Rocky Harbor artist Miranda Reid.
The dining room displays the 'Grates Cove Iceberg' photo by Newfoundland photographer Eric Bartlett.
The windows make you feel like you are living in the open air as you look out at the nature and coastal views surrounding this chalet.
There are three bedrooms and two bathrooms, including a Master bedroom loft with its own en-suite and reading area with a peaceful view of the harbor.
The accent walls and interior doors are painted with Benjamin Moore paint in Whale Grey. This creates an even flow of colors throughout this space . It boasts beautiful hardwood flooring and contemporary fixtures and decor throughout its interior that reflect a travelers urge to explore.
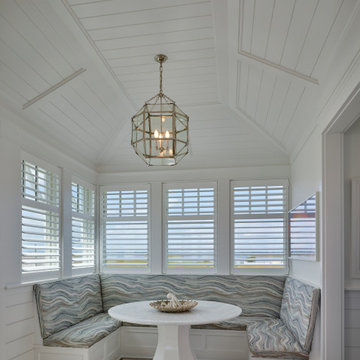
Additional seating areas around stairwell.
Großes Maritimes Esszimmer mit weißer Wandfarbe, braunem Holzboden, gewölbter Decke und vertäfelten Wänden in Philadelphia
Großes Maritimes Esszimmer mit weißer Wandfarbe, braunem Holzboden, gewölbter Decke und vertäfelten Wänden in Philadelphia
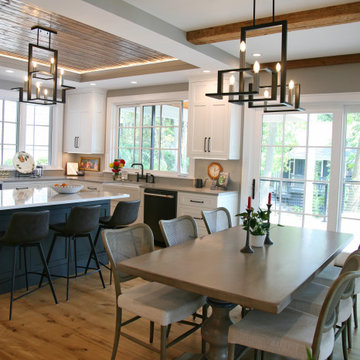
The open concept dining space allows the family to gather near the kitchen without being in the working space. The beamed ceiling visually separates the kitchen area from the dining. With windows on all three sides there are lake views from every seat.
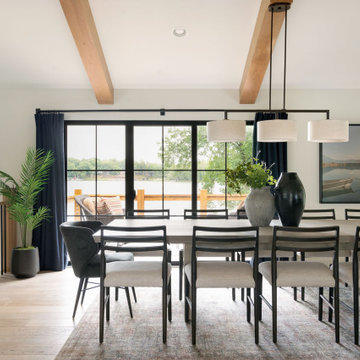
Offenes Maritimes Esszimmer ohne Kamin mit weißer Wandfarbe, hellem Holzboden, freigelegten Dachbalken und gewölbter Decke in Minneapolis
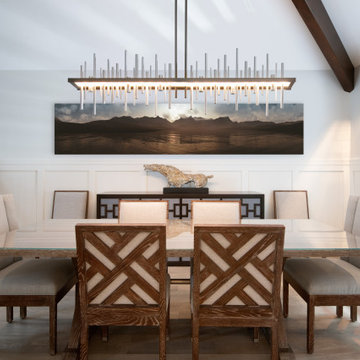
Offenes, Mittelgroßes Maritimes Esszimmer mit weißer Wandfarbe, hellem Holzboden, gewölbter Decke und vertäfelten Wänden
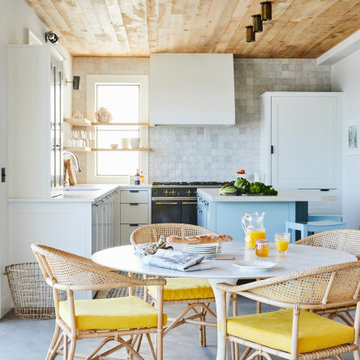
design by Jessica Gething Design
built by R2Q Construction
photos by Genevieve Garruppo
kitchen by Plain English
Maritimes Esszimmer mit Betonboden, grauem Boden und Holzdecke in New York
Maritimes Esszimmer mit Betonboden, grauem Boden und Holzdecke in New York
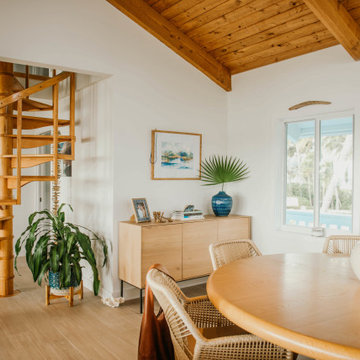
Modern Coastal style in the woven dining chairs and minimalist sideboard.
Kleines Maritimes Esszimmer mit weißer Wandfarbe, Porzellan-Bodenfliesen, beigem Boden und Holzdecke in Sonstige
Kleines Maritimes Esszimmer mit weißer Wandfarbe, Porzellan-Bodenfliesen, beigem Boden und Holzdecke in Sonstige
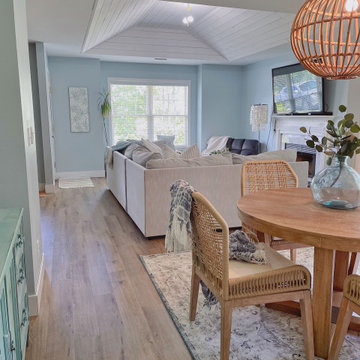
This coastal dining room was inspired by a trip to Portugal. The room was designed around the colors and feel of the canvas art print hanging on the wall.
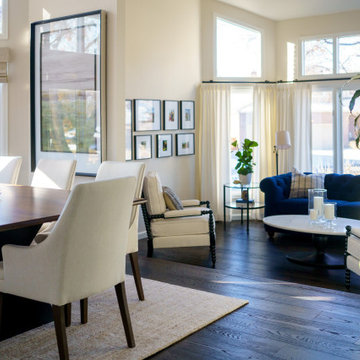
Großes Maritimes Esszimmer mit weißer Wandfarbe, dunklem Holzboden und gewölbter Decke in Denver
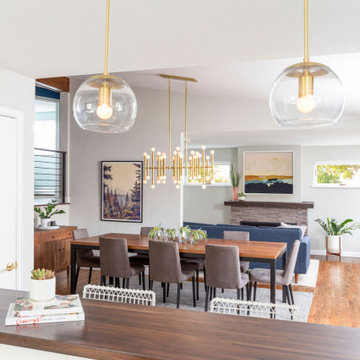
[Our Clients]
We were so excited to help these new homeowners re-envision their split-level diamond in the rough. There was so much potential in those walls, and we couldn’t wait to delve in and start transforming spaces. Our primary goal was to re-imagine the main level of the home and create an open flow between the space. So, we started by converting the existing single car garage into their living room (complete with a new fireplace) and opening up the kitchen to the rest of the level.
[Kitchen]
The original kitchen had been on the small side and cut-off from the rest of the home, but after we removed the coat closet, this kitchen opened up beautifully. Our plan was to create an open and light filled kitchen with a design that translated well to the other spaces in this home, and a layout that offered plenty of space for multiple cooks. We utilized clean white cabinets around the perimeter of the kitchen and popped the island with a spunky shade of blue. To add a real element of fun, we jazzed it up with the colorful escher tile at the backsplash and brought in accents of brass in the hardware and light fixtures to tie it all together. Through out this home we brought in warm wood accents and the kitchen was no exception, with its custom floating shelves and graceful waterfall butcher block counter at the island.
[Dining Room]
The dining room had once been the home’s living room, but we had other plans in mind. With its dramatic vaulted ceiling and new custom steel railing, this room was just screaming for a dramatic light fixture and a large table to welcome one-and-all.
[Living Room]
We converted the original garage into a lovely little living room with a cozy fireplace. There is plenty of new storage in this space (that ties in with the kitchen finishes), but the real gem is the reading nook with two of the most comfortable armchairs you’ve ever sat in.
[Master Suite]
This home didn’t originally have a master suite, so we decided to convert one of the bedrooms and create a charming suite that you’d never want to leave. The master bathroom aesthetic quickly became all about the textures. With a sultry black hex on the floor and a dimensional geometric tile on the walls we set the stage for a calm space. The warm walnut vanity and touches of brass cozy up the space and relate with the feel of the rest of the home. We continued the warm wood touches into the master bedroom, but went for a rich accent wall that elevated the sophistication level and sets this space apart.
[Hall Bathroom]
The floor tile in this bathroom still makes our hearts skip a beat. We designed the rest of the space to be a clean and bright white, and really let the lovely blue of the floor tile pop. The walnut vanity cabinet (complete with hairpin legs) adds a lovely level of warmth to this bathroom, and the black and brass accents add the sophisticated touch we were looking for.
[Office]
We loved the original built-ins in this space, and knew they needed to always be a part of this house, but these 60-year-old beauties definitely needed a little help. We cleaned up the cabinets and brass hardware, switched out the formica counter for a new quartz top, and painted wall a cheery accent color to liven it up a bit. And voila! We have an office that is the envy of the neighborhood.

This full basement renovation included adding a mudroom area, media room, a bedroom, a full bathroom, a game room, a kitchen, a gym and a beautiful custom wine cellar. Our clients are a family that is growing, and with a new baby, they wanted a comfortable place for family to stay when they visited, as well as space to spend time themselves. They also wanted an area that was easy to access from the pool for entertaining, grabbing snacks and using a new full pool bath.We never treat a basement as a second-class area of the house. Wood beams, customized details, moldings, built-ins, beadboard and wainscoting give the lower level main-floor style. There’s just as much custom millwork as you’d see in the formal spaces upstairs. We’re especially proud of the wine cellar, the media built-ins, the customized details on the island, the custom cubbies in the mudroom and the relaxing flow throughout the entire space.

Dining room looking through front entry and down into bedroom hallway.
Very few pieces of loose furniture or rugs are required due to the integrated nature of the architecture and interior design. The pieces that are needed are select and spectacular, mixing incredibly special European designer items with beautifully crafted, locally designed and made pieces.
Maritime Esszimmer mit Deckengestaltungen Ideen und Design
2