Maritime Esszimmer mit Deckengestaltungen Ideen und Design
Suche verfeinern:
Budget
Sortieren nach:Heute beliebt
101 – 120 von 571 Fotos
1 von 3
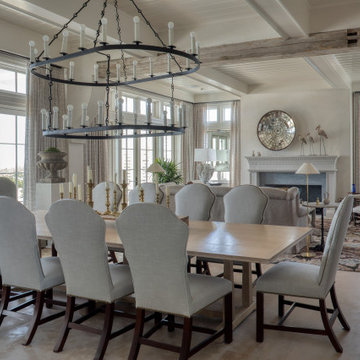
Geräumiges Maritimes Esszimmer mit weißer Wandfarbe, Betonboden, Kamin, Kaminumrandung aus Beton, beigem Boden und Kassettendecke in Sonstige

Maritimes Esszimmer mit weißer Wandfarbe, braunem Holzboden, braunem Boden, Holzdielendecke, eingelassener Decke und Holzwänden in Providence
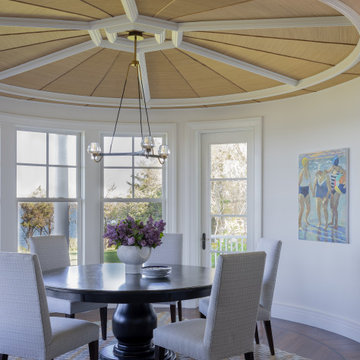
Photography by Michael J. Lee Photography
Offenes, Mittelgroßes Maritimes Esszimmer mit weißer Wandfarbe, dunklem Holzboden und Tapetendecke in Boston
Offenes, Mittelgroßes Maritimes Esszimmer mit weißer Wandfarbe, dunklem Holzboden und Tapetendecke in Boston

A view from the kitchen of this nautical-inspired living and dining space with a large stone fireplace and built-ins.
Photo by Ashley Avila Photography

Second floor main living area and open concept kitchen.
Große Maritime Wohnküche mit weißer Wandfarbe, hellem Holzboden, Kamin, Kaminumrandung aus Backstein, Holzdecke und Holzdielenwänden in Miami
Große Maritime Wohnküche mit weißer Wandfarbe, hellem Holzboden, Kamin, Kaminumrandung aus Backstein, Holzdecke und Holzdielenwänden in Miami
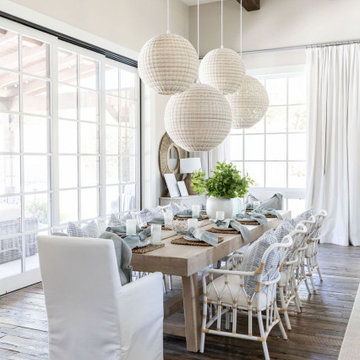
12 FOOT LONG DINING TABLE MAKES THE SPACE GREAT FOR A LARGE FAMILY TO RELAX AND ENJOY THE GORGEOUS WINDOWS SURROUNDING
Großes Maritimes Esszimmer mit freigelegten Dachbalken in Phoenix
Großes Maritimes Esszimmer mit freigelegten Dachbalken in Phoenix
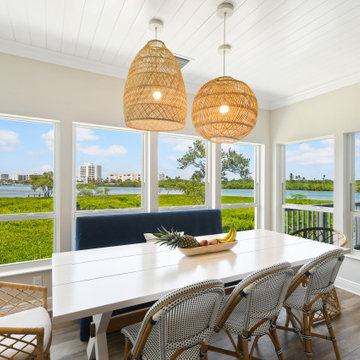
Gorgeous all blue kitchen cabinetry featuring brass and gold accents on hood, pendant lights and cabinetry hardware. The stunning intracoastal waterway views and sparkling turquoise water add more beauty to this fabulous kitchen.
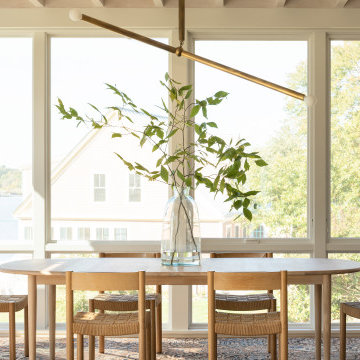
Maritimes Esszimmer mit braunem Holzboden, braunem Boden und freigelegten Dachbalken in Portland Maine
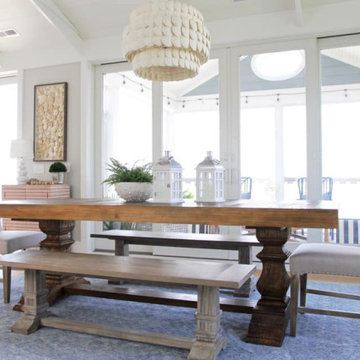
Maritime Wohnküche mit grauer Wandfarbe, braunem Holzboden, braunem Boden und gewölbter Decke in Washington, D.C.
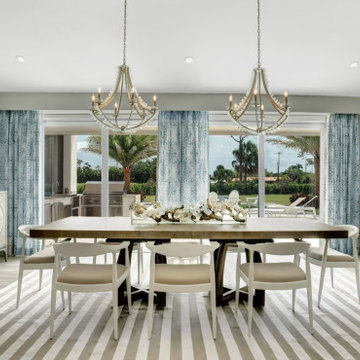
Offenes, Großes Maritimes Esszimmer mit Porzellan-Bodenfliesen, grauem Boden, gewölbter Decke und grauer Wandfarbe in Miami
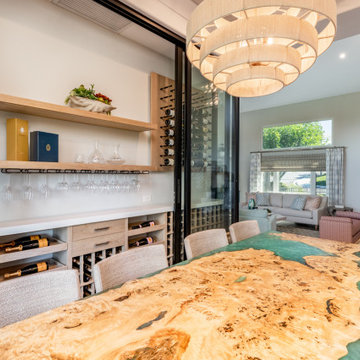
This dreamy custom dining table from Elwood Design is really everything! We are in love!!! So we built out a custom coffered ceiling and added a custom wine cellar wall, floor to ceiling, 10' high, almost 16' long with a gorgeous Palacek light and chairs to make this space the show stopper that it is.

TEAM
Architect: LDa Architecture & Interiors
Interior Design: LDa Architecture & Interiors
Builder: Stefco Builders
Landscape Architect: Hilarie Holdsworth Design
Photographer: Greg Premru
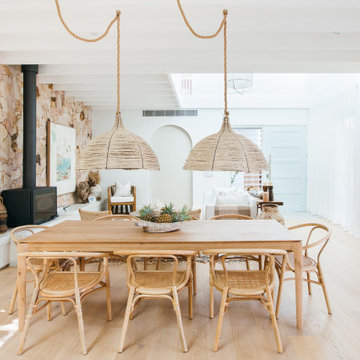
We first fell in love with Kyal and Kara when they appeared on The Block and have loved following their progress. Now we watch them undertake their first knock-down rebuild with the fabulous Blue Lagoon beachside family home. With their living, dining and kitchen space, Kyal and Kara have created a true heart of the home. Not only is this a space for family and friends to hang out, it also connects to every other area in the home.
This fantastic open plan area screams both functionality and design – so what better addition than motorised curtains! The entire kitchen was designed around multi-tasking, and now with just the press of a button (or a quick “Hey Google”), you can be preparing dinner and close the curtains without taking a single step.
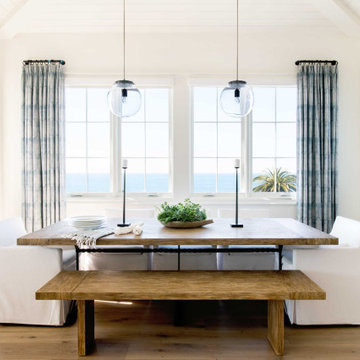
This 5,200-square foot modern farmhouse is located on Manhattan Beach’s Fourth Street, which leads directly to the ocean. A raw stone facade and custom-built Dutch front-door greets guests, and customized millwork can be found throughout the home. The exposed beams, wooden furnishings, rustic-chic lighting, and soothing palette are inspired by Scandinavian farmhouses and breezy coastal living. The home’s understated elegance privileges comfort and vertical space. To this end, the 5-bed, 7-bath (counting halves) home has a 4-stop elevator and a basement theater with tiered seating and 13-foot ceilings. A third story porch is separated from the upstairs living area by a glass wall that disappears as desired, and its stone fireplace ensures that this panoramic ocean view can be enjoyed year-round.
This house is full of gorgeous materials, including a kitchen backsplash of Calacatta marble, mined from the Apuan mountains of Italy, and countertops of polished porcelain. The curved antique French limestone fireplace in the living room is a true statement piece, and the basement includes a temperature-controlled glass room-within-a-room for an aesthetic but functional take on wine storage. The takeaway? Efficiency and beauty are two sides of the same coin.
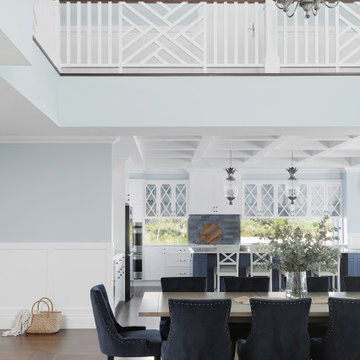
Offenes, Geräumiges Maritimes Esszimmer mit bunten Wänden, dunklem Holzboden, braunem Boden, Kassettendecke und vertäfelten Wänden in Sunshine Coast
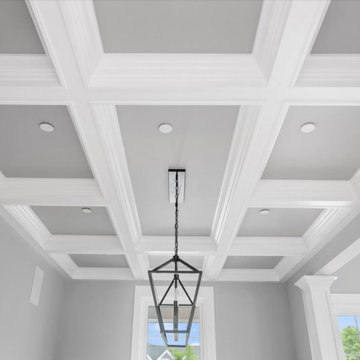
Large formal dinning room with custom trim, coffered ceiling, and open view of the curved staircase
Geschlossenes, Großes Maritimes Esszimmer mit bunten Wänden, Vinylboden, buntem Boden, Kassettendecke und vertäfelten Wänden in Sonstige
Geschlossenes, Großes Maritimes Esszimmer mit bunten Wänden, Vinylboden, buntem Boden, Kassettendecke und vertäfelten Wänden in Sonstige
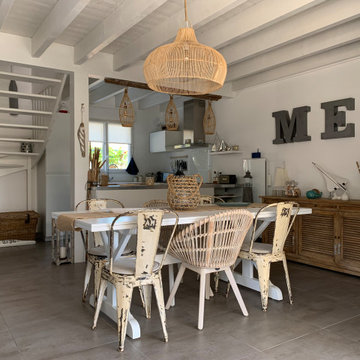
Maison de Vacance dans les Landes
Offenes, Mittelgroßes Maritimes Esszimmer ohne Kamin mit weißer Wandfarbe, grauem Boden und Holzdecke in Bordeaux
Offenes, Mittelgroßes Maritimes Esszimmer ohne Kamin mit weißer Wandfarbe, grauem Boden und Holzdecke in Bordeaux

Built in banquette seating in open style dining. Featuring beautiful pendant light and seat upholstery with decorative scatter cushions.
Kleine Maritime Frühstücksecke mit weißer Wandfarbe, hellem Holzboden, braunem Boden, gewölbter Decke und Holzdielenwänden in Sunshine Coast
Kleine Maritime Frühstücksecke mit weißer Wandfarbe, hellem Holzboden, braunem Boden, gewölbter Decke und Holzdielenwänden in Sunshine Coast
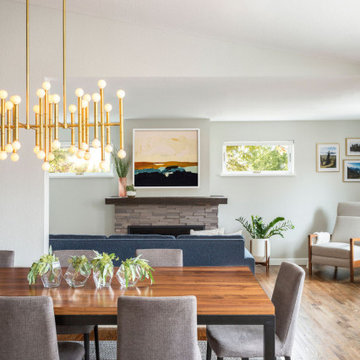
[Our Clients]
We were so excited to help these new homeowners re-envision their split-level diamond in the rough. There was so much potential in those walls, and we couldn’t wait to delve in and start transforming spaces. Our primary goal was to re-imagine the main level of the home and create an open flow between the space. So, we started by converting the existing single car garage into their living room (complete with a new fireplace) and opening up the kitchen to the rest of the level.
[Kitchen]
The original kitchen had been on the small side and cut-off from the rest of the home, but after we removed the coat closet, this kitchen opened up beautifully. Our plan was to create an open and light filled kitchen with a design that translated well to the other spaces in this home, and a layout that offered plenty of space for multiple cooks. We utilized clean white cabinets around the perimeter of the kitchen and popped the island with a spunky shade of blue. To add a real element of fun, we jazzed it up with the colorful escher tile at the backsplash and brought in accents of brass in the hardware and light fixtures to tie it all together. Through out this home we brought in warm wood accents and the kitchen was no exception, with its custom floating shelves and graceful waterfall butcher block counter at the island.
[Dining Room]
The dining room had once been the home’s living room, but we had other plans in mind. With its dramatic vaulted ceiling and new custom steel railing, this room was just screaming for a dramatic light fixture and a large table to welcome one-and-all.
[Living Room]
We converted the original garage into a lovely little living room with a cozy fireplace. There is plenty of new storage in this space (that ties in with the kitchen finishes), but the real gem is the reading nook with two of the most comfortable armchairs you’ve ever sat in.
[Master Suite]
This home didn’t originally have a master suite, so we decided to convert one of the bedrooms and create a charming suite that you’d never want to leave. The master bathroom aesthetic quickly became all about the textures. With a sultry black hex on the floor and a dimensional geometric tile on the walls we set the stage for a calm space. The warm walnut vanity and touches of brass cozy up the space and relate with the feel of the rest of the home. We continued the warm wood touches into the master bedroom, but went for a rich accent wall that elevated the sophistication level and sets this space apart.
[Hall Bathroom]
The floor tile in this bathroom still makes our hearts skip a beat. We designed the rest of the space to be a clean and bright white, and really let the lovely blue of the floor tile pop. The walnut vanity cabinet (complete with hairpin legs) adds a lovely level of warmth to this bathroom, and the black and brass accents add the sophisticated touch we were looking for.
[Office]
We loved the original built-ins in this space, and knew they needed to always be a part of this house, but these 60-year-old beauties definitely needed a little help. We cleaned up the cabinets and brass hardware, switched out the formica counter for a new quartz top, and painted wall a cheery accent color to liven it up a bit. And voila! We have an office that is the envy of the neighborhood.
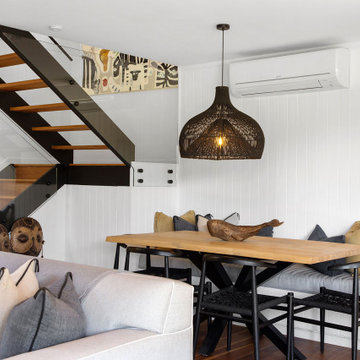
Built in banquette seating in open style dining. Featuring beautiful pendant light and seat upholstery with decorative scatter cushions.
Kleine Maritime Frühstücksecke mit weißer Wandfarbe, hellem Holzboden, braunem Boden, gewölbter Decke und Holzdielenwänden in Sunshine Coast
Kleine Maritime Frühstücksecke mit weißer Wandfarbe, hellem Holzboden, braunem Boden, gewölbter Decke und Holzdielenwänden in Sunshine Coast
Maritime Esszimmer mit Deckengestaltungen Ideen und Design
6