Maritime Esszimmer mit Deckengestaltungen Ideen und Design
Suche verfeinern:
Budget
Sortieren nach:Heute beliebt
81 – 100 von 571 Fotos
1 von 3
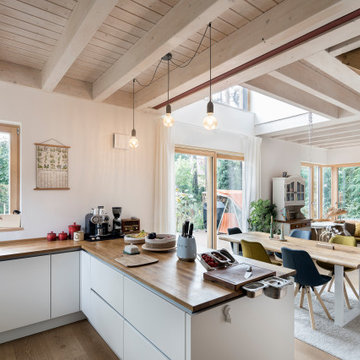
Ein offener Essbereich muss hell sein und genug Platz bieten. Ein Oberlicht ist eine schöne Lösung, die den Raum beleuchtet und noch größer wirken lässt.

Offenes, Kleines Maritimes Esszimmer mit weißer Wandfarbe, hellem Holzboden, Kamin, Kaminumrandung aus Backstein, beigem Boden und freigelegten Dachbalken in New York
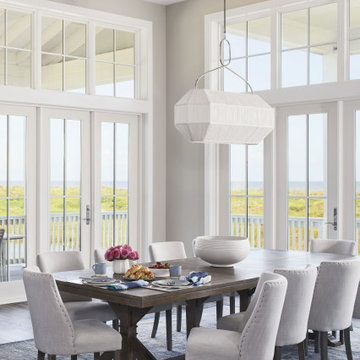
Port Aransas Beach House Dining Room
Offenes, Großes Maritimes Esszimmer mit grauer Wandfarbe, Vinylboden, braunem Boden und freigelegten Dachbalken in Sonstige
Offenes, Großes Maritimes Esszimmer mit grauer Wandfarbe, Vinylboden, braunem Boden und freigelegten Dachbalken in Sonstige
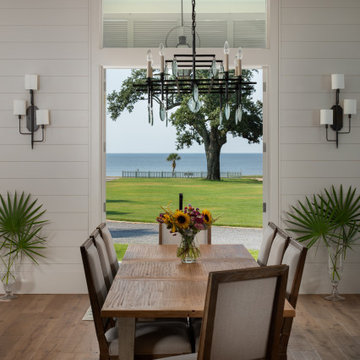
Dining room of a single family beach home in Pass Christian Mississippi photographed for Watters Architecture by Birmingham Alabama based architectural photographer Tommy Daspit. See more of his work at http://tommydaspit.com

TEAM
Architect: LDa Architecture & Interiors
Interior Design: Kennerknecht Design Group
Builder: JJ Delaney, Inc.
Landscape Architect: Horiuchi Solien Landscape Architects
Photographer: Sean Litchfield Photography
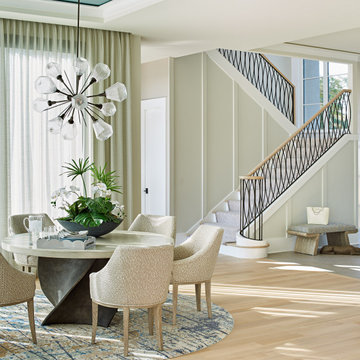
Mittelgroßes Maritimes Esszimmer ohne Kamin mit weißer Wandfarbe, hellem Holzboden, beigem Boden und eingelassener Decke in Wilmington
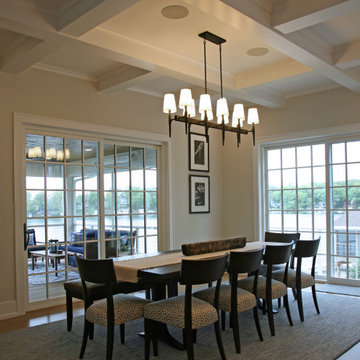
The coffered ceiling in the dining room positions perfectly over the table seating for ten. Walkouts on both sides of the room give guests an opportunity to relax on the screen porch after a meal or head down to the lake.

Family room and dining room with exposed oak beams.
Offenes, Großes Maritimes Esszimmer mit weißer Wandfarbe, braunem Holzboden, Kaminumrandung aus Stein, freigelegten Dachbalken und Holzdielenwänden in Detroit
Offenes, Großes Maritimes Esszimmer mit weißer Wandfarbe, braunem Holzboden, Kaminumrandung aus Stein, freigelegten Dachbalken und Holzdielenwänden in Detroit
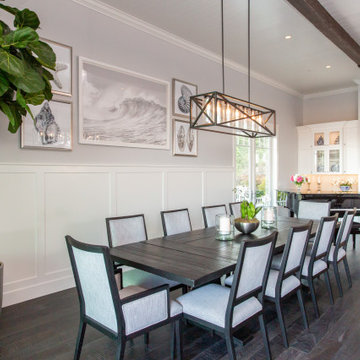
Offenes Maritimes Esszimmer ohne Kamin mit brauner Wandfarbe, dunklem Holzboden, braunem Boden, freigelegten Dachbalken und Wandpaneelen in Orange County
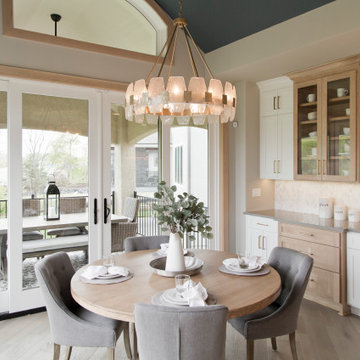
Wall color: Skyline Steel #7548
Ceiling color: Needlepoint Navy #0032
Flooring: Mastercraft Longhouse Plank - Dartmoor
Light fixtures: Wilson Lighting
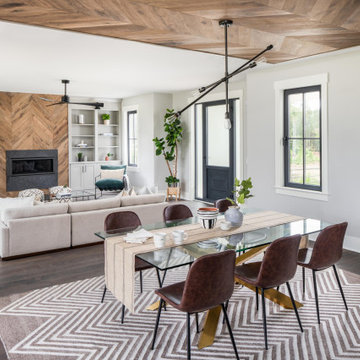
Open living and dinning space
Offenes Maritimes Esszimmer mit grauer Wandfarbe, dunklem Holzboden und Holzdecke in Charleston
Offenes Maritimes Esszimmer mit grauer Wandfarbe, dunklem Holzboden und Holzdecke in Charleston
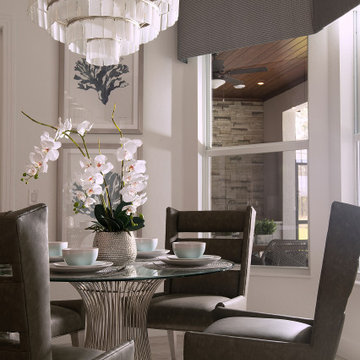
With ample natural lighting and serene tones, this breakfast nook is the ultimate place to start the morning.
Kleine Maritime Frühstücksecke ohne Kamin mit weißer Wandfarbe, Keramikboden, grauem Boden und gewölbter Decke in Miami
Kleine Maritime Frühstücksecke ohne Kamin mit weißer Wandfarbe, Keramikboden, grauem Boden und gewölbter Decke in Miami
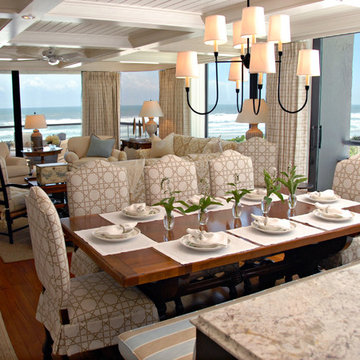
In this renovation project, in addition to the interior design, we developed the interior architecture and managed the construction process. We changed entrances, altered ceilings, moved walls and determined all interior materials and patterns. Our goal was to replace the dated, “cookie-cutter,” builder-grade condo with the charming architecture of a beach cottage.
Aubry Reel Photography
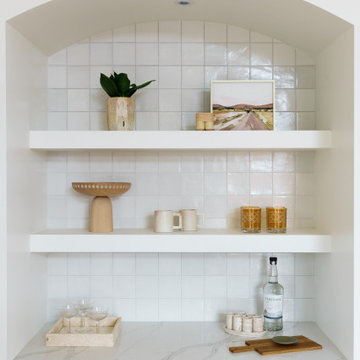
Offenes, Kleines Maritimes Esszimmer mit weißer Wandfarbe, hellem Holzboden, Hängekamin, verputzter Kaminumrandung, beigem Boden und gewölbter Decke in San Diego
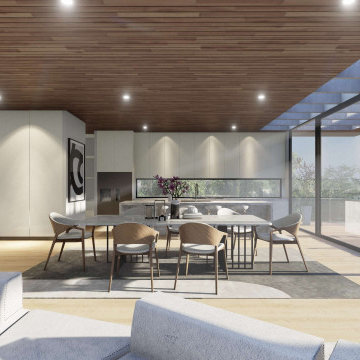
It was designed with the intention as a Holiday House for this lovely family. A modern Mediterranean home, with lots of glazing to drench the habitable room area with natural lights.
The site is located right at the Bay side to capture the entire Mornington Peninsula Bay view. The balcony on the first floor has been extended to maximize this floating experience, connecting to the sea. Same approach with our placement of an infinity pool at the lower ground floor to connect the limitless view.
Adding in some Stone features wrapping its existing fireplace from inside to outside, creating that outstanding grand Amalfi look from the entrance through juxtaposition within the architecture form.
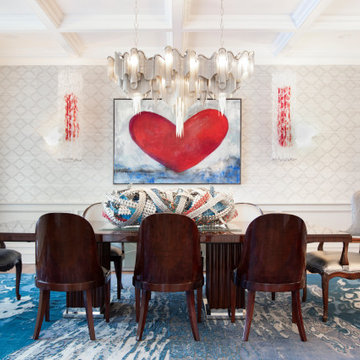
Großes Maritimes Esszimmer mit grauer Wandfarbe, braunem Holzboden, braunem Boden, Kassettendecke und Tapetenwänden in New York
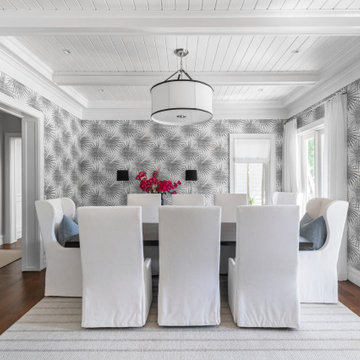
Geschlossenes Maritimes Esszimmer mit grauer Wandfarbe, braunem Holzboden, braunem Boden, freigelegten Dachbalken, Holzdielendecke und Tapetenwänden in Miami

The kitchen pours into the dining room and leaves the diner surrounded by views. Intention was given to leaving the views unobstructed. Natural materials and tones were selected to blend in with nature's surroundings.
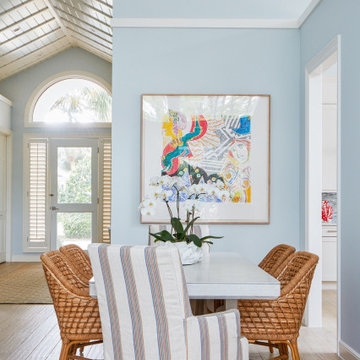
Maritimes Esszimmer mit blauer Wandfarbe, beigem Boden und gewölbter Decke in Sonstige
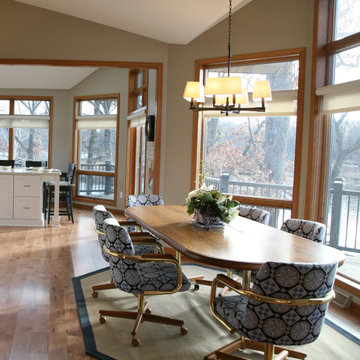
This kitchen remodel gave the lakhouse a generous space for entertaining, cooking, eating and work. We opened up the previous sunroom and created the beverage and snack area with a televison for expanded use. The seating island doubles as a working counter with file cabinets and ample computer storage in the cabinets below. Stained wood trim throughout the existing lakehouse blends in with the new wood flooring and the blue and white accents tie everything together.
Maritime Esszimmer mit Deckengestaltungen Ideen und Design
5