Maritime Häuser mit Mansardendach Ideen und Design
Suche verfeinern:
Budget
Sortieren nach:Heute beliebt
41 – 60 von 687 Fotos
1 von 3
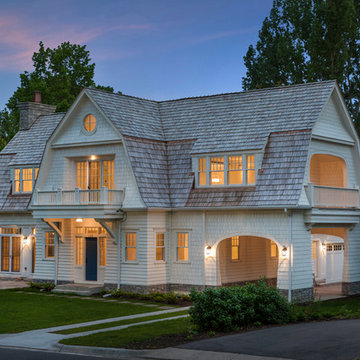
Zweistöckiges Maritimes Einfamilienhaus mit Faserzement-Fassade, weißer Fassadenfarbe, Mansardendach und Schindeldach in Minneapolis
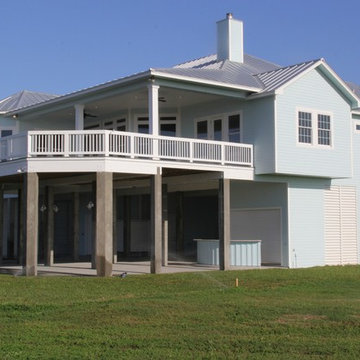
Großes, Zweistöckiges Maritimes Haus mit Faserzement-Fassade, blauer Fassadenfarbe und Mansardendach in Houston
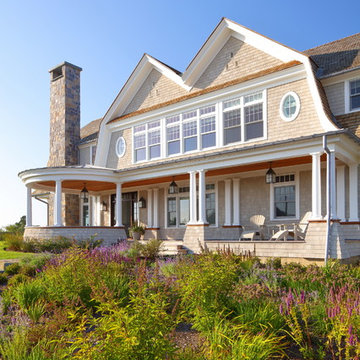
Photo by Durston Saylor
Großes, Zweistöckiges Maritimes Haus mit beiger Fassadenfarbe, Mansardendach und Schindeldach in New York
Großes, Zweistöckiges Maritimes Haus mit beiger Fassadenfarbe, Mansardendach und Schindeldach in New York
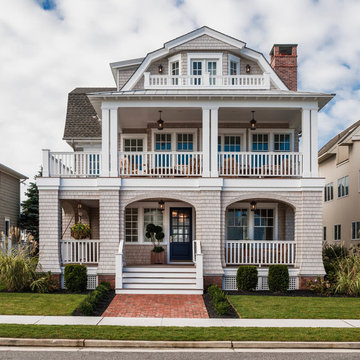
Asher Architects;
Leeds Builders, Inc.;
Barbara Botonelli, Interiors;
Euroline Designe, Kitchen
Große, Dreistöckige Maritime Holzfassade Haus mit Mansardendach und beiger Fassadenfarbe in Philadelphia
Große, Dreistöckige Maritime Holzfassade Haus mit Mansardendach und beiger Fassadenfarbe in Philadelphia
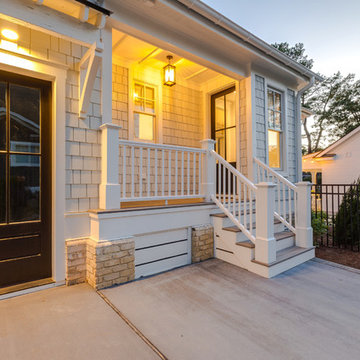
Geräumiges, Zweistöckiges Maritimes Einfamilienhaus mit Betonfassade, grauer Fassadenfarbe, Mansardendach und Misch-Dachdeckung in Sonstige
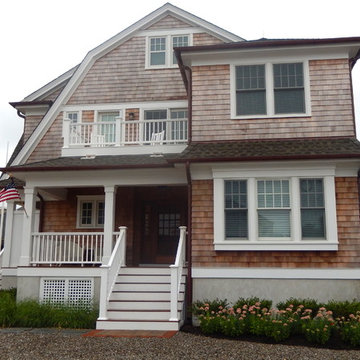
Mittelgroßes, Dreistöckiges Maritimes Haus mit beiger Fassadenfarbe, Mansardendach und Schindeldach in New York
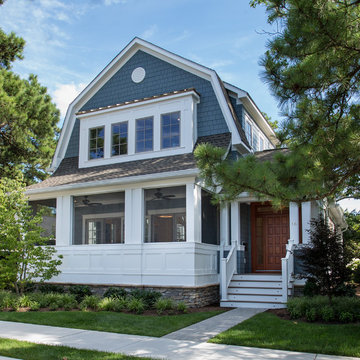
Zweistöckiges Maritimes Haus mit blauer Fassadenfarbe, Mansardendach und Schindeldach in Sonstige
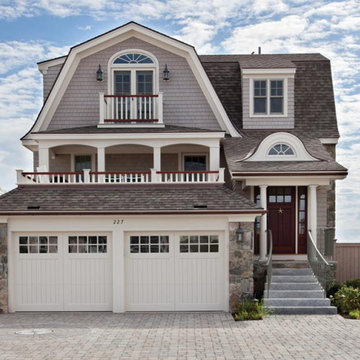
Cape Cod home with Cape Cod gray shingles, white trim and a 2 car garage under a 2 floor partial covered deck. This home has a Gambrel roof line with asphalt shingle, and 2 dormers. The driveway is made pavers and lined with a 6 ft pine fence. The granite stairway leading up to the front Mahogany door has 2 aged bronze railings attached to 2 fiberglass colonial columns that hold up the front deck entry porch roof with Hydrangeas on either side of the railings.
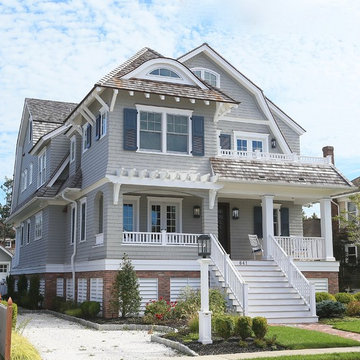
Seashore colonial home.
Maritimes Einfamilienhaus mit beiger Fassadenfarbe, Mansardendach und Schindeldach in New York
Maritimes Einfamilienhaus mit beiger Fassadenfarbe, Mansardendach und Schindeldach in New York
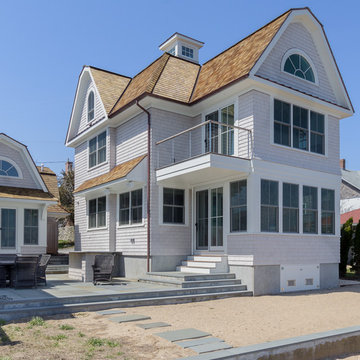
richard alan photography
Mittelgroßes, Dreistöckiges Maritimes Haus mit beiger Fassadenfarbe, Mansardendach und Schindeldach in Bridgeport
Mittelgroßes, Dreistöckiges Maritimes Haus mit beiger Fassadenfarbe, Mansardendach und Schindeldach in Bridgeport
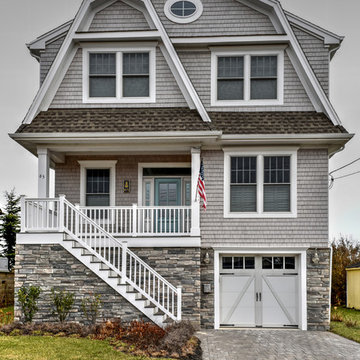
Dreistöckiges Maritimes Einfamilienhaus mit Mix-Fassade, grauer Fassadenfarbe, Mansardendach und Schindeldach in New York
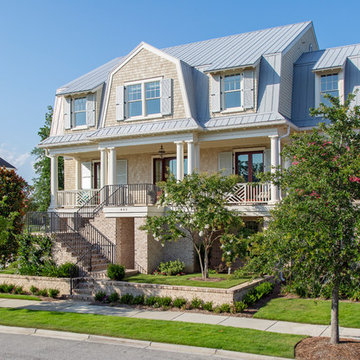
Julia Lynn
Dreistöckiges Maritimes Haus mit beiger Fassadenfarbe, Mansardendach und Blechdach in Charleston
Dreistöckiges Maritimes Haus mit beiger Fassadenfarbe, Mansardendach und Blechdach in Charleston
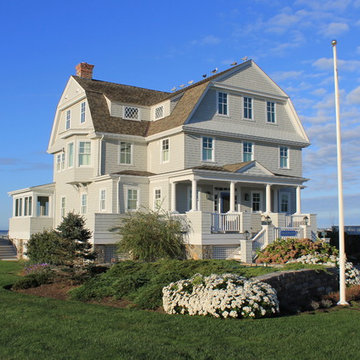
Dreistöckiges Maritimes Einfamilienhaus mit grauer Fassadenfarbe, Mansardendach und Schindeldach in Bridgeport
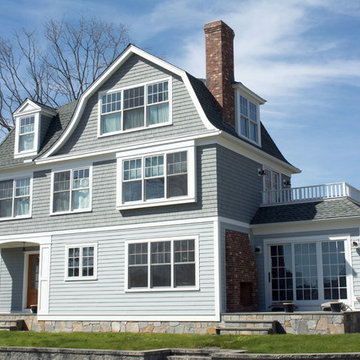
Kleines, Zweistöckiges Maritimes Haus mit grauer Fassadenfarbe, Mansardendach und Schindeldach in Bridgeport
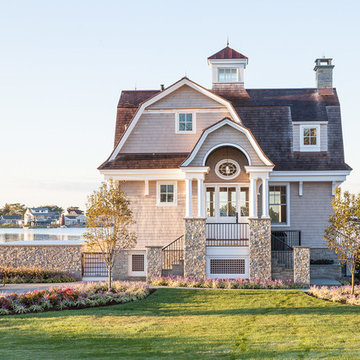
Entertaining, relaxing and enjoying life…this spectacular pool house sits on the water’s edge, built on piers and takes full advantage of Long Island Sound views. An infinity pool with hot tub and trellis with a built in misting system to keep everyone cool and relaxed all summer long!
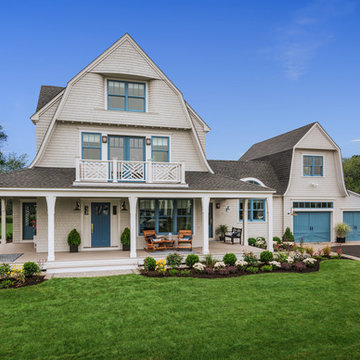
Clopay Canyon Ridge Collection Limited Edition Series faux wood garage doors are featured on the This Old House 2017 Idea House, a one-of-a-kind coastal home in South Kingstown, RI. The three-story shingle-style, gambrel-roof home highlights innovative building techniques and durable, weatherproof, energy-efficient materials for coastal building. Photo credit: Nat Rea.
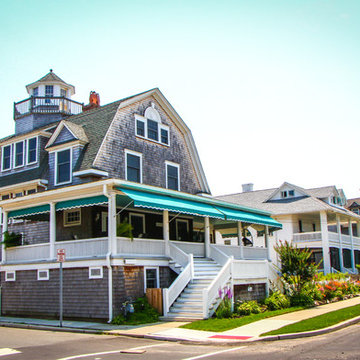
This gorgeous summer retreat was in need of a complete overhaul!
After SuperStorm Sandy renovations to the lower level, my clients were ready to tackle the 3 upper floors.
The home is chock full of original beauty with its custom bead board and moldings. Walnut banisters and solid five panels interior doors - adorned with crystal knobs.
We took advantage of the amazing exposed ceiling beams in living and dining rooms.
Incredible wavy leaded glass doors are found in both the foyer and bar rooms.
Imposing interior walls were removed to make way for this dream kitchen!
A classic 9" subway tile sets the tone for the white shaker front cabinets and quartz counter top. While the contrasting soft gray island carries an almost black dropped miter edge quartz top. For that old world charm, we added a pair of open shelves to showcase the dinnerware and glasses.
Custom furnishings and window treatments are found through the home.
Our goal was to create an amazingly cozy home that our clients could enjoy for generations to come!!
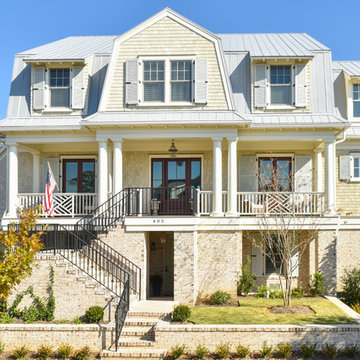
Tripp Smith
Dreistöckiges Maritimes Einfamilienhaus mit Mix-Fassade, Mansardendach und Blechdach in Charleston
Dreistöckiges Maritimes Einfamilienhaus mit Mix-Fassade, Mansardendach und Blechdach in Charleston
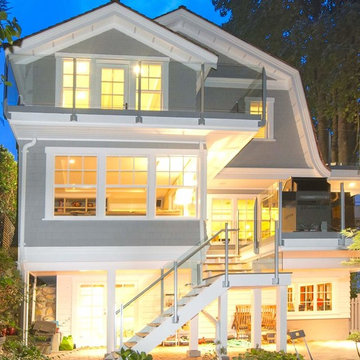
cedar shake siding with azek window and door moldings, shingled gambrel roof, paver patio integrated into a blue stone walk / patio area, fiberglass balconies with glass railings. www.gambrick.com
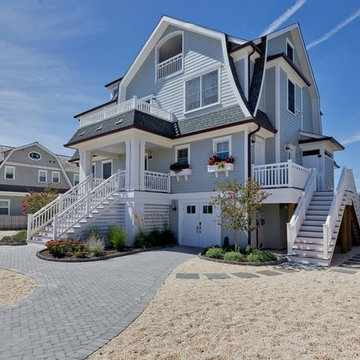
Große, Dreistöckige Maritime Holzfassade Haus mit blauer Fassadenfarbe und Mansardendach in New York
Maritime Häuser mit Mansardendach Ideen und Design
3