Maritime Häuser mit Mansardendach Ideen und Design
Suche verfeinern:
Budget
Sortieren nach:Heute beliebt
81 – 100 von 687 Fotos
1 von 3
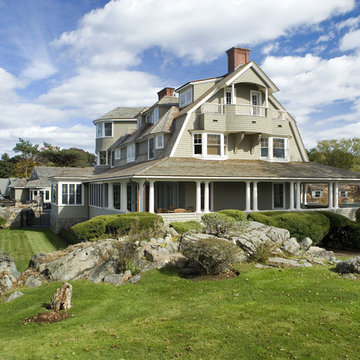
Renovated to accommodate a family of eight, this oceanfront home proudly overlooks the gateway to Marblehead Neck. This renovation preserves and highlights the character and charm of the existing circa 1900 gambrel while providing comfortable living for this large family. The finished product is a unique combination of fresh traditional, as exemplified by the contrast of the pool house interior and exterior.
Photo Credit: Eric Roth
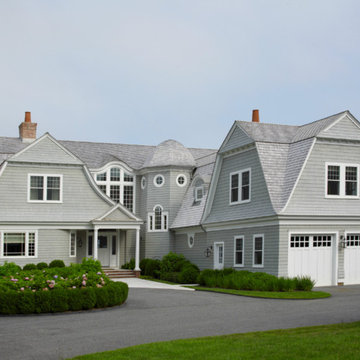
Zweistöckiges Maritimes Haus mit grauer Fassadenfarbe, Mansardendach und Schindeldach in New York
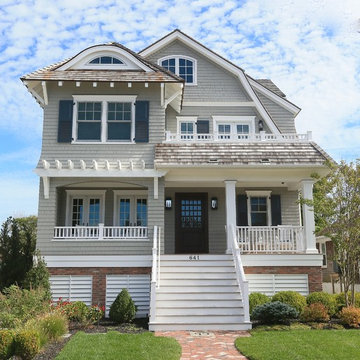
Another front view featuring custom louvered vents and exposed rafter tails.
Maritimes Einfamilienhaus mit beiger Fassadenfarbe, Mansardendach und Schindeldach in New York
Maritimes Einfamilienhaus mit beiger Fassadenfarbe, Mansardendach und Schindeldach in New York
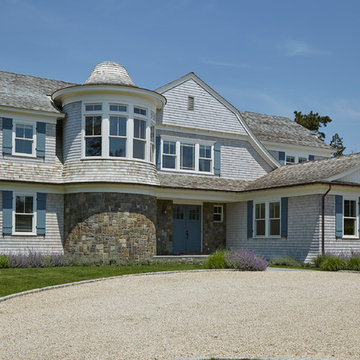
Zweistöckiges Maritimes Einfamilienhaus mit Mix-Fassade, Mansardendach und Schindeldach in New York
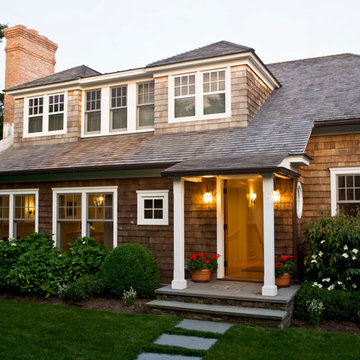
Architect: John Laffey
Großes, Zweistöckiges Maritimes Haus mit brauner Fassadenfarbe, Mansardendach und Schindeldach in Sonstige
Großes, Zweistöckiges Maritimes Haus mit brauner Fassadenfarbe, Mansardendach und Schindeldach in Sonstige

New home for a blended family of six in a beach town. This 2 story home with attic has roof returns at corners of the house. This photo also shows a simple box bay window with 4 windows at the front end of the house. It features divided windows, awning above the multiple windows with a brown metal roof, open white rafters, and 3 white brackets. Light arctic white exterior siding with white trim, white windows, and tan roof create a fresh, clean, updated coastal color pallet. The coastal vibe continues with the side dormers at the second floor. The front door is set back.
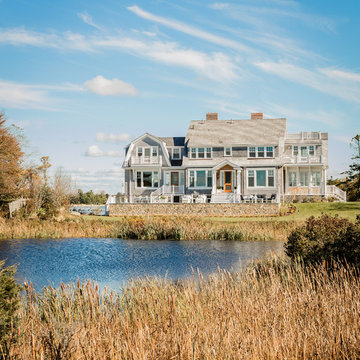
Zweistöckiges Maritimes Haus mit grauer Fassadenfarbe, Mansardendach und Schindeldach in Boston
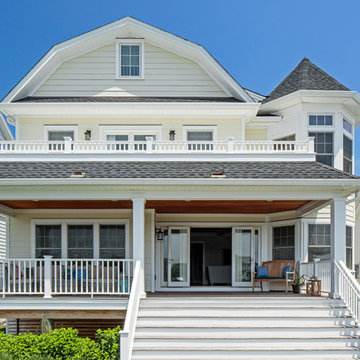
Zweistöckiges Maritimes Haus mit beiger Fassadenfarbe, Mansardendach und Schindeldach in Sonstige
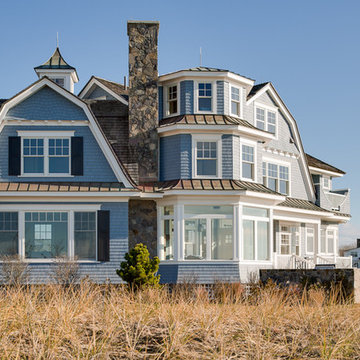
Jeff Roberts
Dreistöckige Maritime Holzfassade Haus mit blauer Fassadenfarbe und Mansardendach in Portland Maine
Dreistöckige Maritime Holzfassade Haus mit blauer Fassadenfarbe und Mansardendach in Portland Maine
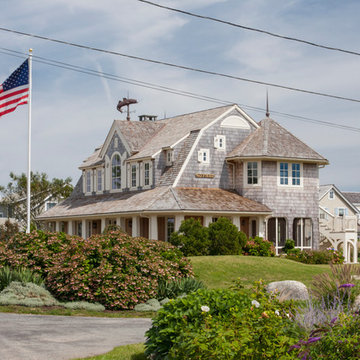
Photo Credits: Brian Vanden Brink
Großes, Zweistöckiges Maritimes Haus mit beiger Fassadenfarbe, Mansardendach und Schindeldach in Boston
Großes, Zweistöckiges Maritimes Haus mit beiger Fassadenfarbe, Mansardendach und Schindeldach in Boston
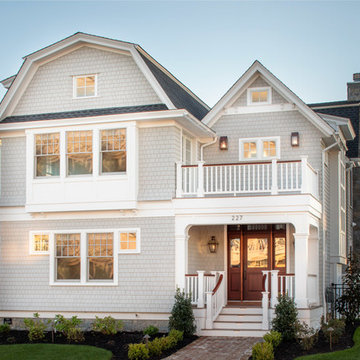
Photography by James Worrell
Zweistöckiges Maritimes Haus mit grauer Fassadenfarbe, Mansardendach und Schindeldach in Philadelphia
Zweistöckiges Maritimes Haus mit grauer Fassadenfarbe, Mansardendach und Schindeldach in Philadelphia
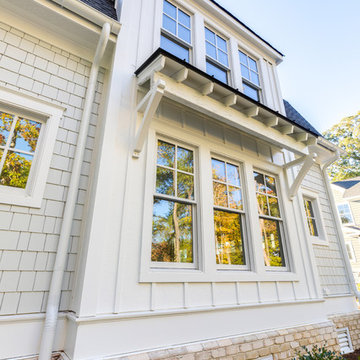
Jonathan Edwards Media
Großes, Zweistöckiges Maritimes Einfamilienhaus mit Betonfassade, grauer Fassadenfarbe, Mansardendach und Misch-Dachdeckung in Sonstige
Großes, Zweistöckiges Maritimes Einfamilienhaus mit Betonfassade, grauer Fassadenfarbe, Mansardendach und Misch-Dachdeckung in Sonstige
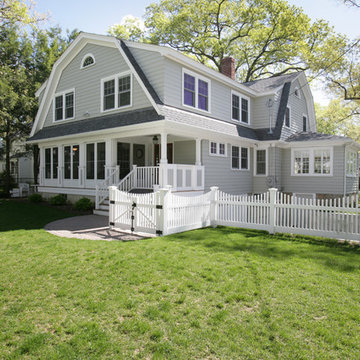
Großes, Zweistöckiges Maritimes Haus mit Faserzement-Fassade, grauer Fassadenfarbe und Mansardendach in Boston
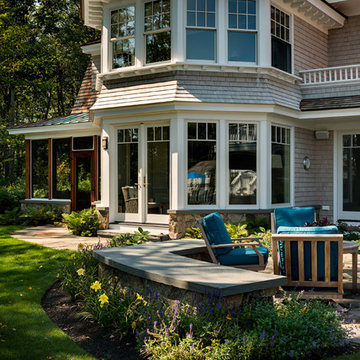
TMS Architects
Großes, Zweistöckiges Maritimes Haus mit grauer Fassadenfarbe, Mansardendach und Schindeldach in Boston
Großes, Zweistöckiges Maritimes Haus mit grauer Fassadenfarbe, Mansardendach und Schindeldach in Boston
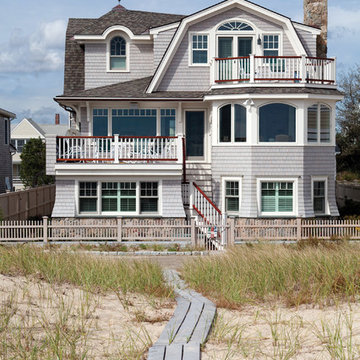
Dreistöckige Maritime Holzfassade Haus mit grauer Fassadenfarbe und Mansardendach in Boston
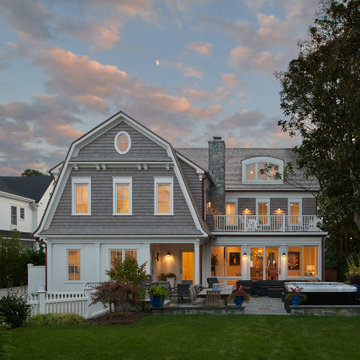
Backyard of home featuring outdoor dining and entertaining space and hot tube. Also notice the upper deck which provide a private getaway space for reading and relaxing.
Anice Hoachlander, Hoachlander Davis Photography LLC
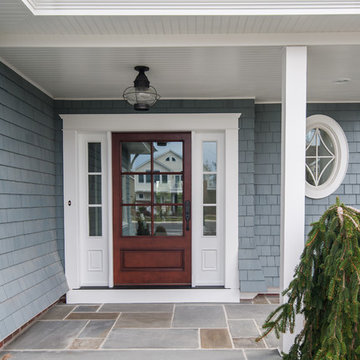
Großes, Dreistöckiges Maritimes Haus mit blauer Fassadenfarbe, Mansardendach und Schindeldach in Philadelphia

Zweistöckiges Maritimes Haus mit brauner Fassadenfarbe, Mansardendach, Schindeldach, braunem Dach und Schindeln in Boston
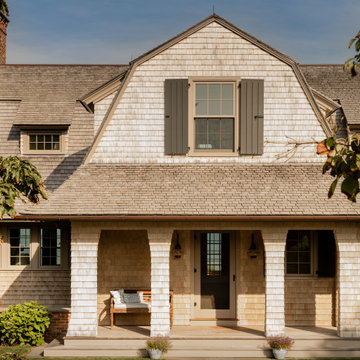
Harbor View is a modern-day interpretation of the shingled vacation houses of its seaside community. The gambrel roof, horizontal, ground-hugging emphasis, and feeling of simplicity, are all part of the character of the place.
While fitting in with local traditions, Harbor View is meant for modern living. The kitchen is a central gathering spot, open to the main combined living/dining room and to the waterside porch. One easily moves between indoors and outdoors.
The house is designed for an active family, a couple with three grown children and a growing number of grandchildren. It is zoned so that the whole family can be there together but retain privacy. Living, dining, kitchen, library, and porch occupy the center of the main floor. One-story wings on each side house two bedrooms and bathrooms apiece, and two more bedrooms and bathrooms and a study occupy the second floor of the central block. The house is mostly one room deep, allowing cross breezes and light from both sides.
The porch, a third of which is screened, is a main dining and living space, with a stone fireplace offering a cozy place to gather on summer evenings.
A barn with a loft provides storage for a car or boat off-season and serves as a big space for projects or parties in summer.
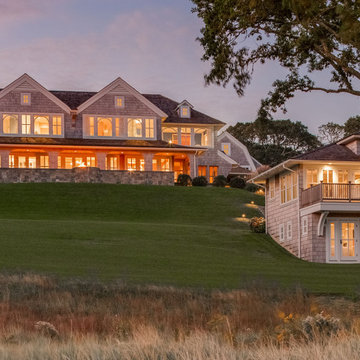
Pleasant Heights is a newly constructed home that sits atop a large bluff in Chatham overlooking Pleasant Bay, the largest salt water estuary on Cape Cod.
-
Two classic shingle style gambrel roofs run perpendicular to the main body of the house and flank an entry porch with two stout, robust columns. A hip-roofed dormer—with an arch-top center window and two tiny side windows—highlights the center above the porch and caps off the orderly but not too formal entry area. A third gambrel defines the garage that is set off to one side. A continuous flared roof overhang brings down the scale and helps shade the first-floor windows. Sinuous lines created by arches and brackets balance the linear geometry of the main mass of the house and are playful and fun. A broad back porch provides a covered transition from house to landscape and frames sweeping views.
-
Inside, a grand entry hall with a curved stair and balcony above sets up entry to a sequence of spaces that stretch out parallel to the shoreline. Living, dining, kitchen, breakfast nook, study, screened-in porch, all bedrooms and some bathrooms take in the spectacular bay view. A rustic brick and stone fireplace warms the living room and recalls the finely detailed chimney that anchors the west end of the house outside.
-
PSD Scope Of Work: Architecture, Landscape Architecture, Construction |
Living Space: 6,883ft² |
Photography: Brian Vanden Brink |
Maritime Häuser mit Mansardendach Ideen und Design
5